1476 Bryden Drive, Akron, OH 44313
Local realty services provided by:Better Homes and Gardens Real Estate Central
Listed by:anthony dente
Office:plum tree realty, llc.
MLS#:5154281
Source:OH_NORMLS
Price summary
- Price:$169,900
- Price per sq. ft.:$127.17
About this home
Unlock the possibilities in this charming West Akron home, brimming with character and ready for your personal touch. Featuring hardwood floors throughout most of the home, this property offers a warm and inviting foundation to build upon.
The spacious kitchen includes classic wood cabinetry and room to expand or update to your taste. Enjoy cozy evenings in the living room with a fireplace, or take advantage of the bonus room off the back—perfect for a home office, playroom, or quiet sitting area—with direct access to the back deck for outdoor relaxation.
With 2 full bathrooms, many vinyl windows, and recent upgrades including a brand-new roof, newer furnace, and hot water tank, much of the heavy lifting has already been done.
This is the ideal opportunity for an investor or homeowner looking to add value and make it their own. Don’t miss your chance to transform this solid home into something truly special!
Contact an agent
Home facts
- Year built:1956
- Listing ID #:5154281
- Added:1 day(s) ago
- Updated:September 06, 2025 at 10:40 PM
Rooms and interior
- Bedrooms:3
- Total bathrooms:2
- Full bathrooms:2
- Living area:1,336 sq. ft.
Heating and cooling
- Cooling:Central Air
- Heating:Forced Air
Structure and exterior
- Roof:Asphalt, Fiberglass
- Year built:1956
- Building area:1,336 sq. ft.
- Lot area:0.13 Acres
Utilities
- Water:Public
- Sewer:Public Sewer
Finances and disclosures
- Price:$169,900
- Price per sq. ft.:$127.17
- Tax amount:$3,290 (2024)
New listings near 1476 Bryden Drive
- New
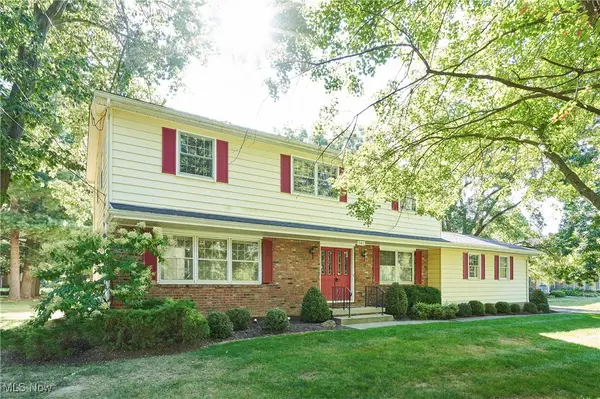 $199,000Active4 beds 3 baths2,520 sq. ft.
$199,000Active4 beds 3 baths2,520 sq. ft.941 S Hametown Road, Akron, OH 44321
MLS# 5154119Listed by: BERKSHIRE HATHAWAY HOMESERVICES STOUFFER REALTY - New
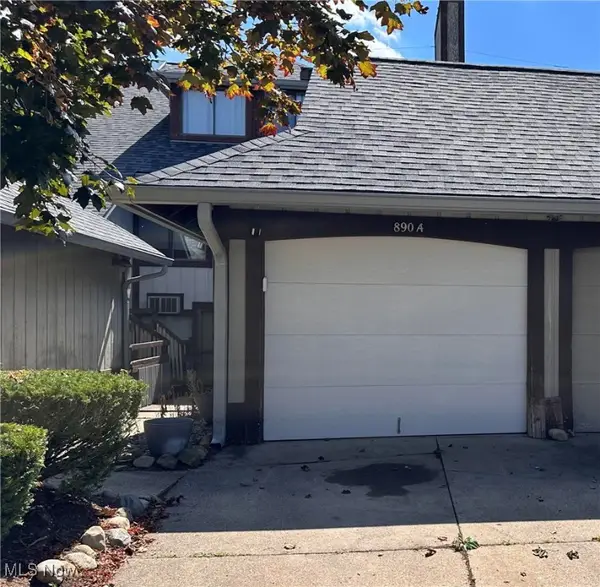 $95,000Active3 beds 2 baths1,060 sq. ft.
$95,000Active3 beds 2 baths1,060 sq. ft.890 White Pine Drive #A, Akron, OH 44313
MLS# 5154686Listed by: RE/MAX EDGE REALTY - New
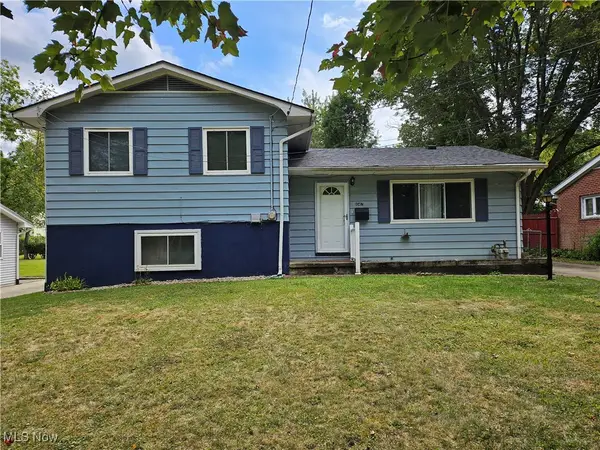 $229,900Active3 beds 2 baths
$229,900Active3 beds 2 baths1047 Terrell Drive, Akron, OH 44313
MLS# 5154678Listed by: PLUM TREE REALTY, LLC - New
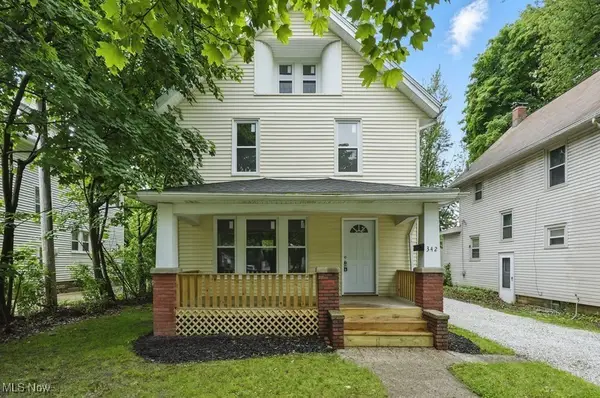 $139,900Active4 beds 1 baths1,439 sq. ft.
$139,900Active4 beds 1 baths1,439 sq. ft.342 E Archwood Avenue, Akron, OH 44301
MLS# 5154673Listed by: RE/MAX TRENDS REALTY - New
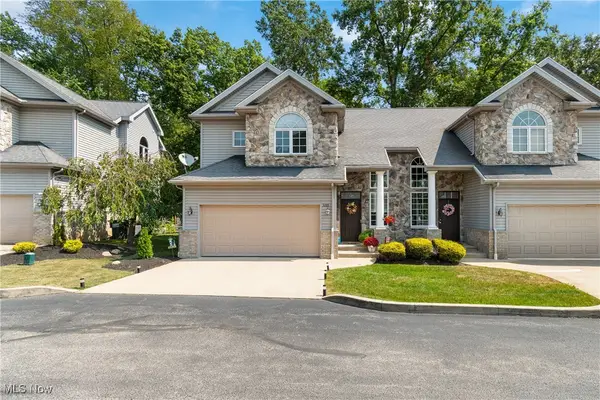 $259,900Active3 beds 3 baths2,061 sq. ft.
$259,900Active3 beds 3 baths2,061 sq. ft.3288 Grey Village Drive #3, Akron, OH 44319
MLS# 5154509Listed by: CUTLER REAL ESTATE - New
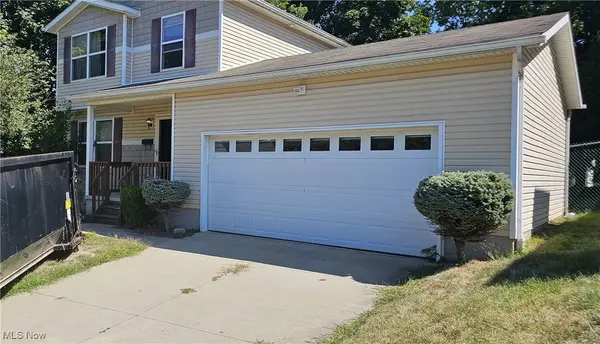 $80,000Active3 beds 2 baths1,676 sq. ft.
$80,000Active3 beds 2 baths1,676 sq. ft.893 Raymond Street, Akron, OH 44307
MLS# 5154667Listed by: JOSEPH WALTER REALTY, LLC. - New
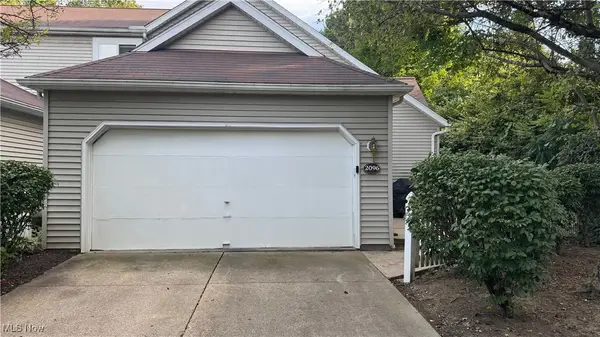 $299,999Active4 beds 3 baths2,800 sq. ft.
$299,999Active4 beds 3 baths2,800 sq. ft.2096 Hidden Hollow Lane, Akron, OH 44313
MLS# 5154605Listed by: COLDWELL BANKER SCHMIDT REALTY - New
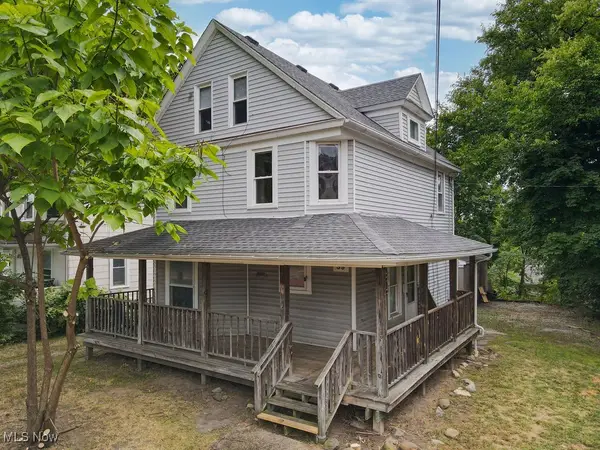 $119,900Active4 beds 2 baths1,640 sq. ft.
$119,900Active4 beds 2 baths1,640 sq. ft.39 N Balch Street, Akron, OH 44303
MLS# 5153052Listed by: RE/MAX TRENDS REALTY - New
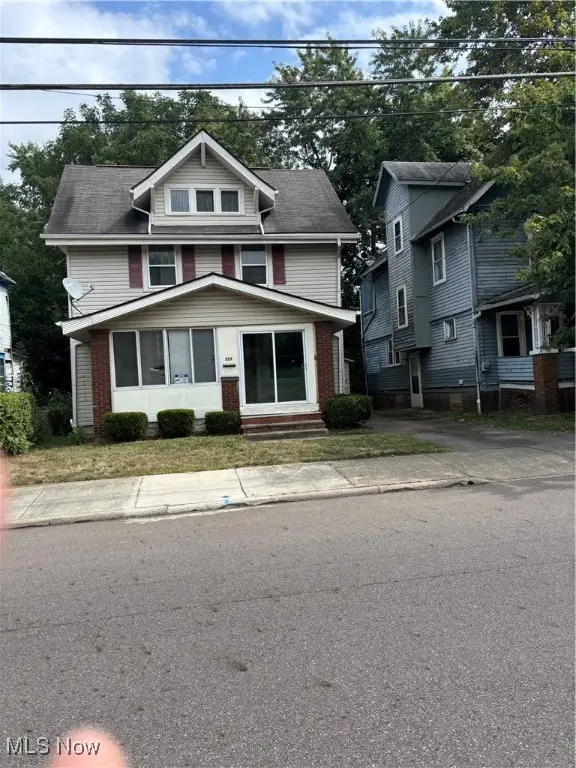 $129,900Active3 beds 2 baths
$129,900Active3 beds 2 baths577 Rhodes Avenue, Akron, OH 44307
MLS# 5153858Listed by: H & R BURROUGHS REALTY, INC.
