2096 Hidden Hollow Lane, Akron, OH 44313
Local realty services provided by:Better Homes and Gardens Real Estate Central
2096 Hidden Hollow Lane,Akron, OH 44313
$280,000
- 3 Beds
- 3 Baths
- - sq. ft.
- Condominium
- Sold
Listed by:kemi alege
Office:coldwell banker schmidt realty
MLS#:5154605
Source:OH_NORMLS
Sorry, we are unable to map this address
Price summary
- Price:$280,000
- Monthly HOA dues:$279
About this home
This end-unit condo in Hidden Hollow Lane Development features a convenient first-floor master suite with a back balcony overlooking the beautiful private backyard, a contemporary kitchen, a second bedroom, and a half bath. The dining area offers easy accessibility to the kitchen, while the top floor includes two versatile bedrooms or a loft area used as an office. The two upstairs bedrooms currently have no windows, but with HOA approval, you can convert them into two additional bedrooms, bringing the total to 5 bedrooms in the house. The loft overlooks the center of the living room, featuring a cathedral ceiling, which creates a blend of contemporary and modern styles in this condo. A finished walk-out basement includes a full bathroom and a potential bedroom or additional living space, bringing the total to two and a half baths in this home. Brand new water heater. This home has surround sound wired. The corner lot provides extra privacy, with an open backyard and a deck off the upper room to enjoy the serene surroundings. Enjoy the privacy of corner lot living with a lovely yard, an open backyard, and additional privacy provided by mature lawn trees.
Contact an agent
Home facts
- Year built:1993
- Listing ID #:5154605
- Added:58 day(s) ago
- Updated:November 04, 2025 at 07:30 AM
Rooms and interior
- Bedrooms:3
- Total bathrooms:3
- Full bathrooms:2
- Half bathrooms:1
Heating and cooling
- Cooling:Central Air
- Heating:Forced Air
Structure and exterior
- Roof:Asphalt, Fiberglass
- Year built:1993
Utilities
- Water:Public
- Sewer:Public Sewer
Finances and disclosures
- Price:$280,000
- Tax amount:$5,042 (2024)
New listings near 2096 Hidden Hollow Lane
- New
 $155,000Active2 beds 1 baths
$155,000Active2 beds 1 baths166 Hilbish Avenue, Akron, OH 44312
MLS# 5169274Listed by: KELLER WILLIAMS GREATER CLEVELAND NORTHEAST - New
 $120,000Active4 beds 2 baths1,445 sq. ft.
$120,000Active4 beds 2 baths1,445 sq. ft.2784 Conway Street, Akron, OH 44314
MLS# 5169348Listed by: COLDWELL BANKER SCHMIDT REALTY - New
 $124,900Active4 beds 2 baths
$124,900Active4 beds 2 baths369 Warwick Street, Akron, OH 44305
MLS# 5169397Listed by: HARVEST HOME REALTY, CORP. - New
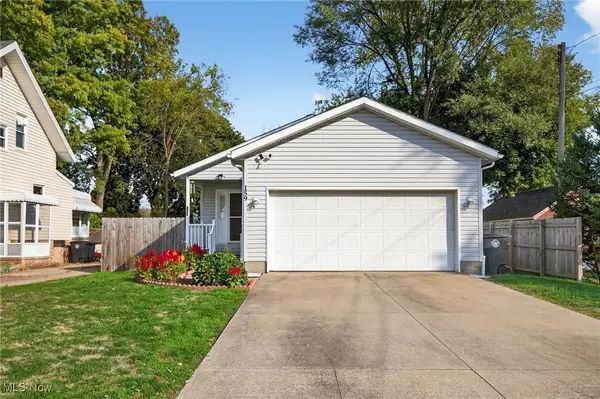 $239,900Active3 beds 3 baths2,047 sq. ft.
$239,900Active3 beds 3 baths2,047 sq. ft.159 Dellenberger Avenue, Akron, OH 44312
MLS# 5168915Listed by: PLUM TREE REALTY, LLC - New
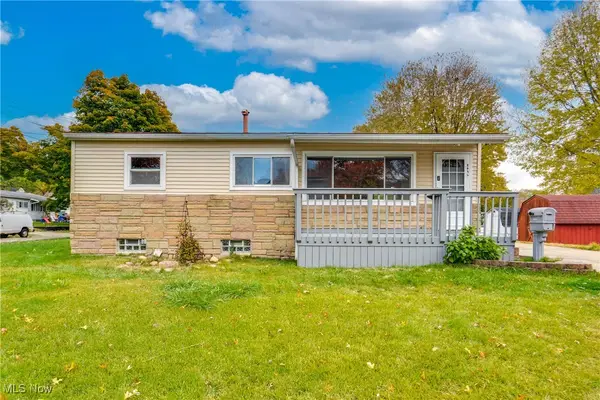 $139,900Active3 beds 2 baths
$139,900Active3 beds 2 baths2953 Clearfield Avenue, Akron, OH 44314
MLS# 5169396Listed by: REAL INTEGRITY - New
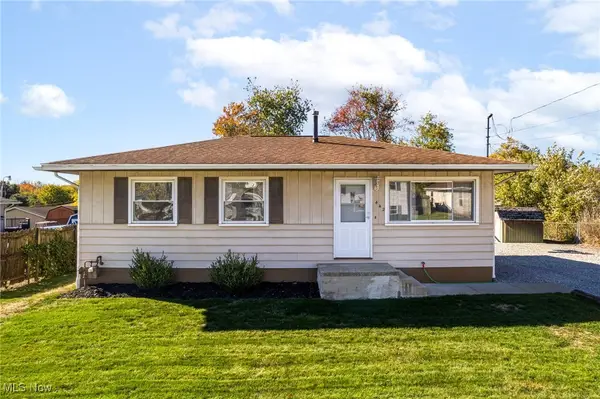 $164,900Active3 beds 1 baths1,257 sq. ft.
$164,900Active3 beds 1 baths1,257 sq. ft.442 Celia Avenue, Akron, OH 44312
MLS# 5158697Listed by: M. C. REAL ESTATE - New
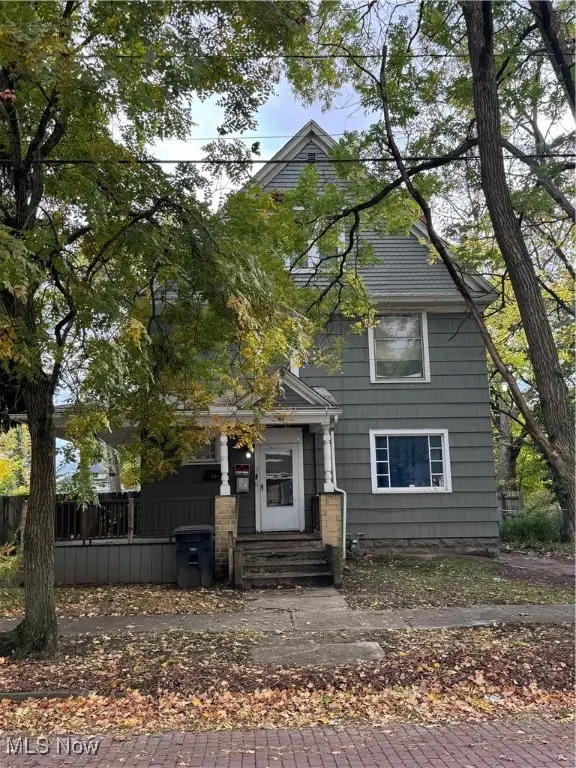 $111,900Active4 beds 4 baths
$111,900Active4 beds 4 baths26 W York Street, Akron, OH 44310
MLS# 5169291Listed by: RE/MAX EDGE REALTY - New
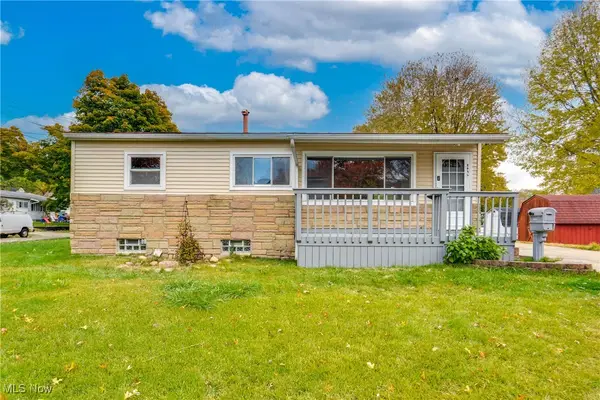 $129,900Active3 beds 2 baths
$129,900Active3 beds 2 baths2953 Clearfield Avenue, Akron, OH 44314
MLS# 5169299Listed by: REAL INTEGRITY - New
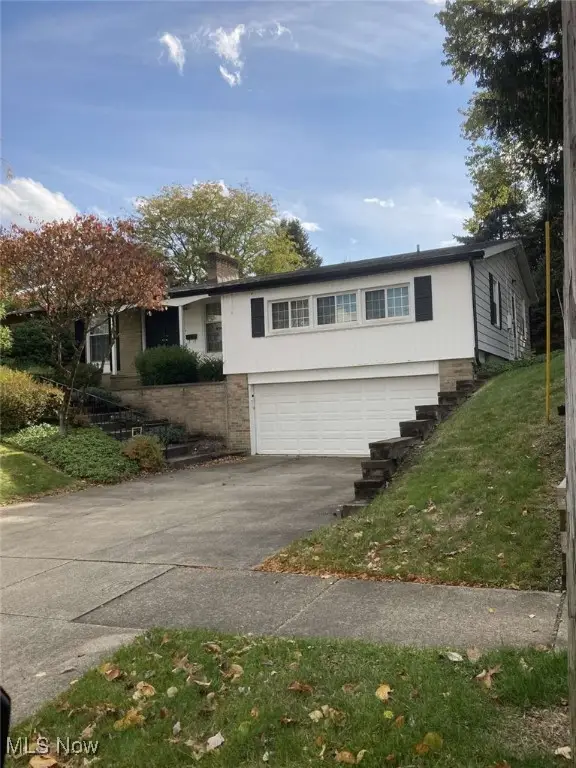 $279,900Active4 beds 4 baths2,723 sq. ft.
$279,900Active4 beds 4 baths2,723 sq. ft.2146 Daniels, Akron, OH 44312
MLS# 5169261Listed by: PODA & CO., INC. - New
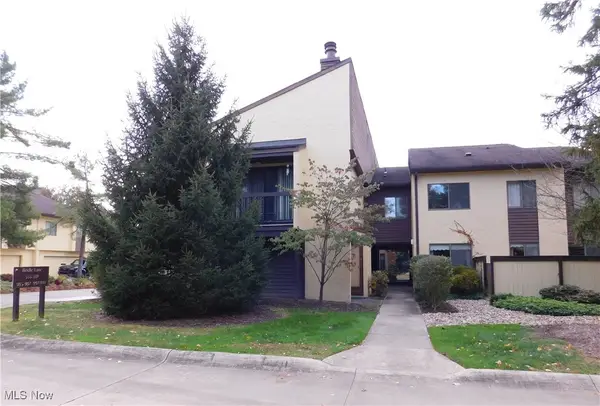 $235,000Active3 beds 3 baths1,964 sq. ft.
$235,000Active3 beds 3 baths1,964 sq. ft.987 Hampton Ridge Drive, Akron, OH 44313
MLS# 5169220Listed by: RUSSELL REAL ESTATE SERVICES
