3288 Grey Village Drive #3, Akron, OH 44319
Local realty services provided by:Better Homes and Gardens Real Estate Central
3288 Grey Village Drive #3,Akron, OH 44319
$259,900
- 3 Beds
- 3 Baths
- 2,061 sq. ft.
- Condominium
- Pending
Upcoming open houses
- Sat, Sep 1301:00 pm - 03:00 pm
Listed by:amy l novak
Office:cutler real estate
MLS#:5154509
Source:OH_NORMLS
Price summary
- Price:$259,900
- Price per sq. ft.:$126.1
About this home
Welcome to carefree living at 3288 Grey Village Dr. in Green’s desirable Greystone Estates! This 3-bedroom, 2.5-bath condominium offers a spacious layout, modern updates, and the ease of low-maintenance living. Step inside to an inviting open-concept living and dining area—ideal for both everyday comfort and entertaining. The kitchen features all new appliances, a reverse osmosis system, and whole-house water filtration for both convenience and peace of mind. Upstairs, the primary suite showcases a beautifully renovated ensuite bath, creating a private retreat. Two additional bedrooms share a Jack-and-Jill bath, and the laundry is thoughtfully located on the second floor for ultimate convenience. The finished lower level adds flexible living space, perfect for movie nights, a playroom, or a home office. Outside, enjoy your private back patio for relaxing or entertaining. Recent upgrades include a new HVAC system and water softener, ensuring worry-free ownership. With exterior maintenance covered, you’ll have more time to enjoy nearby shopping, dining, parks, and easy highway access. This move-in ready home offers the perfect blend of comfort, convenience, and location—schedule your showing today!
Contact an agent
Home facts
- Year built:2003
- Listing ID #:5154509
- Added:3 day(s) ago
- Updated:September 09, 2025 at 05:38 PM
Rooms and interior
- Bedrooms:3
- Total bathrooms:3
- Full bathrooms:2
- Half bathrooms:1
- Living area:2,061 sq. ft.
Heating and cooling
- Cooling:Central Air
- Heating:Fireplaces, Forced Air, Gas
Structure and exterior
- Roof:Asphalt, Fiberglass
- Year built:2003
- Building area:2,061 sq. ft.
Utilities
- Water:Well
- Sewer:Public Sewer
Finances and disclosures
- Price:$259,900
- Price per sq. ft.:$126.1
- Tax amount:$3,118 (2024)
New listings near 3288 Grey Village Drive #3
- New
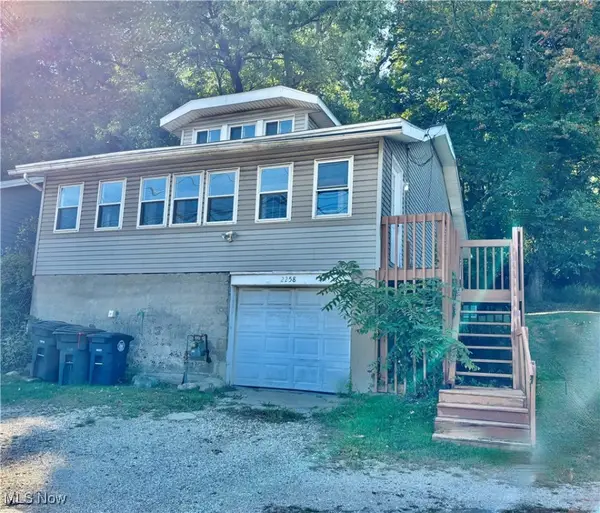 $160,000Active3 beds 2 baths1,464 sq. ft.
$160,000Active3 beds 2 baths1,464 sq. ft.2258 Mogadore Road, Akron, OH 44312
MLS# 5154772Listed by: REAL OF OHIO - New
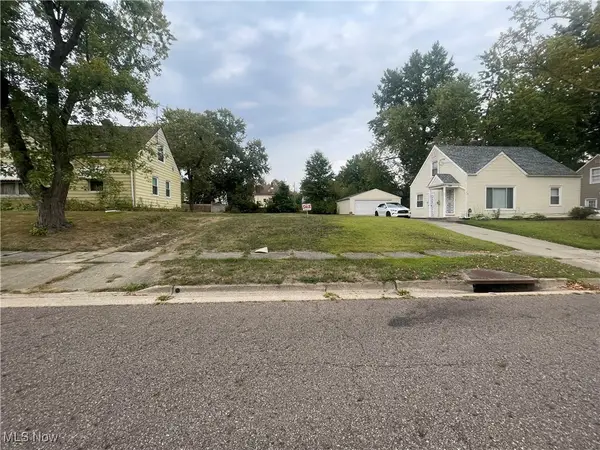 $25,000Active0.14 Acres
$25,000Active0.14 Acres1327 Crestview Avenue, Akron, OH 44320
MLS# 5152060Listed by: PARKVIEW REALTY GROUP LTD - New
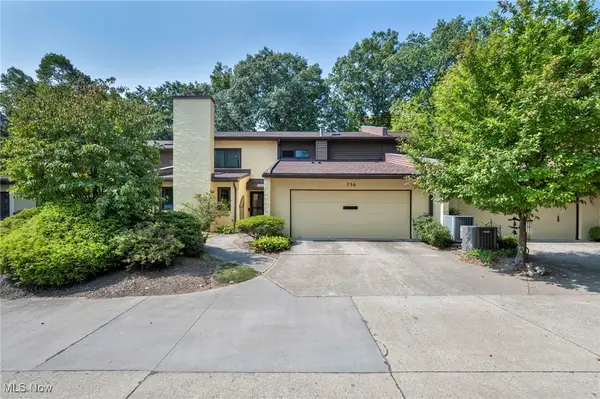 $290,000Active3 beds 3 baths3,249 sq. ft.
$290,000Active3 beds 3 baths3,249 sq. ft.736 Hampton Ridge Drive, Akron, OH 44313
MLS# 5154731Listed by: DAISY LANE REALTY - New
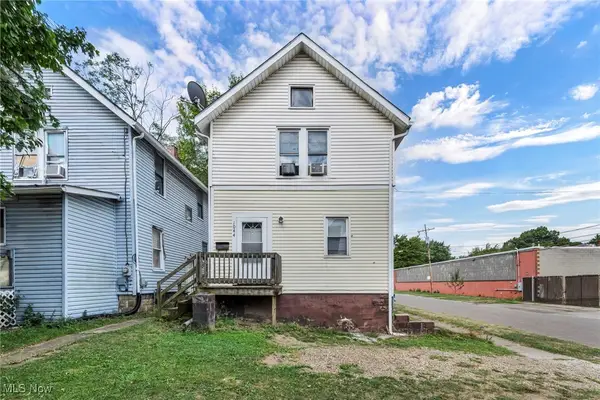 $99,900Active3 beds 1 baths
$99,900Active3 beds 1 baths1044 Grant Street, Akron, OH 44311
MLS# 5154887Listed by: LOKAL REAL ESTATE, LLC. - New
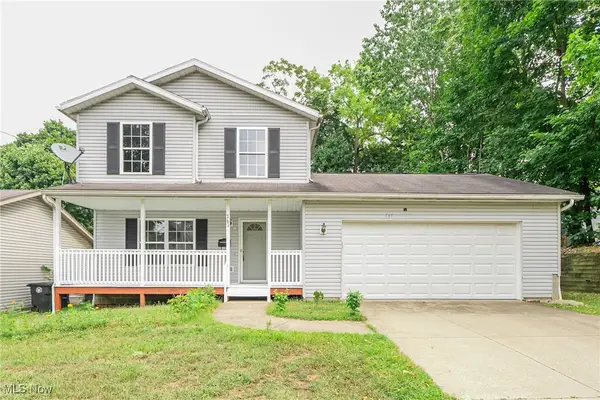 $170,000Active3 beds 2 baths1,208 sq. ft.
$170,000Active3 beds 2 baths1,208 sq. ft.761 Garfield Street, Akron, OH 44310
MLS# 5155030Listed by: KELLER WILLIAMS GREATER METROPOLITAN - New
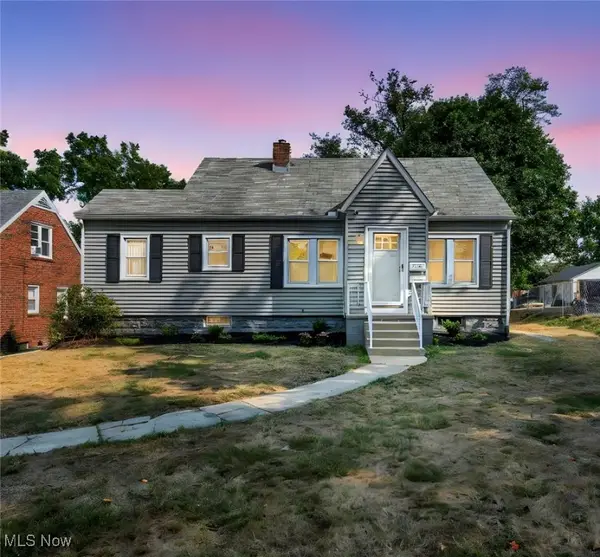 $195,000Active3 beds 1 baths1,177 sq. ft.
$195,000Active3 beds 1 baths1,177 sq. ft.2653 Shelburn Avenue, Akron, OH 44312
MLS# 5154894Listed by: CUTLER REAL ESTATE - New
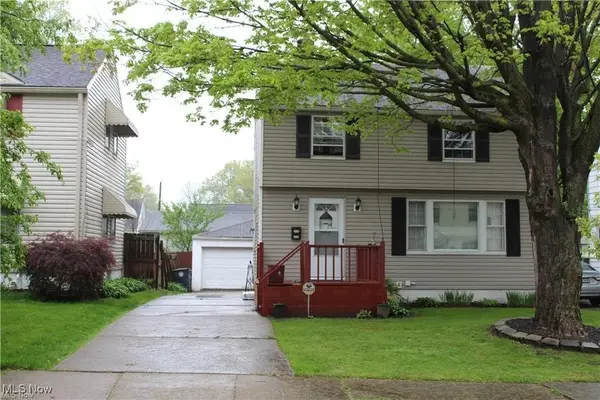 $124,900Active3 beds 1 baths
$124,900Active3 beds 1 baths864 Davies Avenue, Akron, OH 44306
MLS# 5154940Listed by: EXP REALTY, LLC. - New
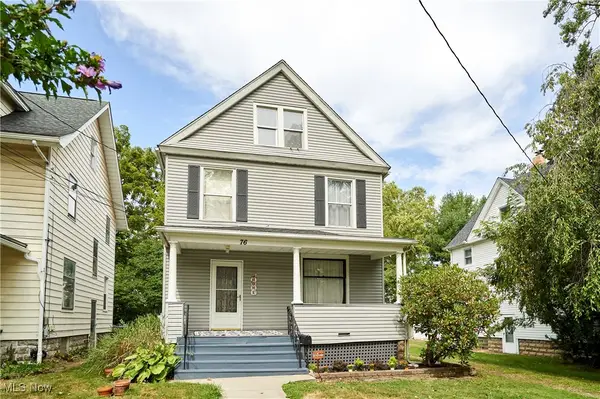 $189,000Active4 beds 2 baths1,809 sq. ft.
$189,000Active4 beds 2 baths1,809 sq. ft.76 Kuder Avenue, Akron, OH 44303
MLS# 5153629Listed by: KELLER WILLIAMS CHERVENIC RLTY - New
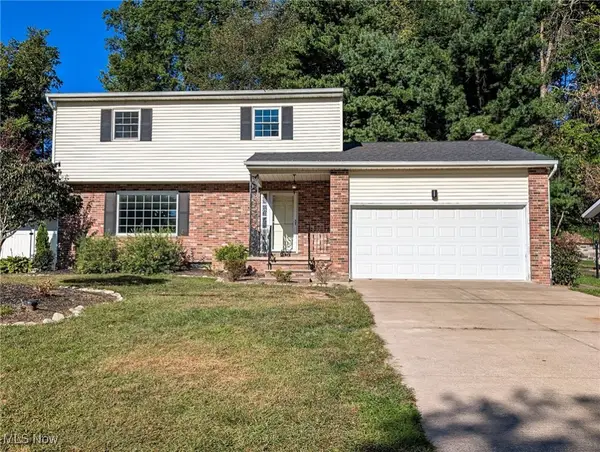 $325,000Active4 beds 2 baths2,622 sq. ft.
$325,000Active4 beds 2 baths2,622 sq. ft.3798 N Glenridge Road, Akron, OH 44319
MLS# 5153846Listed by: RE/MAX TRENDS REALTY - New
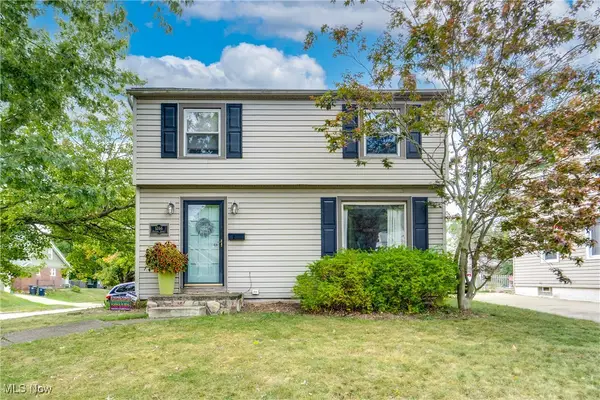 $179,900Active3 beds 2 baths1,392 sq. ft.
$179,900Active3 beds 2 baths1,392 sq. ft.1266 Dayton Street, Akron, OH 44310
MLS# 5154842Listed by: EXP REALTY, LLC.
