1508 Hyde Park Avenue, Akron, OH 44310
Local realty services provided by:Better Homes and Gardens Real Estate Central
Listed by:jessica isakov
Office:key realty
MLS#:5143167
Source:OH_NORMLS
Price summary
- Price:$229,500
- Price per sq. ft.:$174.66
About this home
Welcome to 1508 Hyde Park Avenue, a beautifully remodeled home in North Akron offering modern updates, stylish finishes, and flexible living space. From the moment you step inside, you'll notice the stunning hardwood floors and natural light pouring through oversized windows, highlighting the open concept living room with vaulted ceilings and a sleek electric fireplace feature. The dining area flows effortlessly into the brand new kitchen, featuring granite countertops, stainless steel appliances, and modern cabinetry, perfect for both everyday meals and entertaining. Two generously sized bedrooms and a fully renovated tile bathroom complete the main floor. Downstairs, the finished lower level adds incredible versatility with two additional bedrooms, another full floor to ceiling tiled bathroom, and walkout access to the fully fenced backyard. There’s also plenty of unfinished basement space for storage, laundry, or future expansion.The attached two car garage provides convenient parking and storage. Every inch of this home has been thoughtfully updated. Just move in and enjoy!
Contact an agent
Home facts
- Year built:1959
- Listing ID #:5143167
- Added:66 day(s) ago
- Updated:October 01, 2025 at 07:18 AM
Rooms and interior
- Bedrooms:4
- Total bathrooms:2
- Full bathrooms:2
- Living area:1,314 sq. ft.
Heating and cooling
- Cooling:Central Air
- Heating:Forced Air, Gas
Structure and exterior
- Roof:Asphalt, Fiberglass
- Year built:1959
- Building area:1,314 sq. ft.
- Lot area:0.14 Acres
Utilities
- Water:Public
- Sewer:Public Sewer
Finances and disclosures
- Price:$229,500
- Price per sq. ft.:$174.66
- Tax amount:$1,990 (2024)
New listings near 1508 Hyde Park Avenue
- New
 $249,900Active3 beds 3 baths1,664 sq. ft.
$249,900Active3 beds 3 baths1,664 sq. ft.568 Auld Farm Circle, Akron, OH 44320
MLS# 5160145Listed by: FELL REALTY, LLC - New
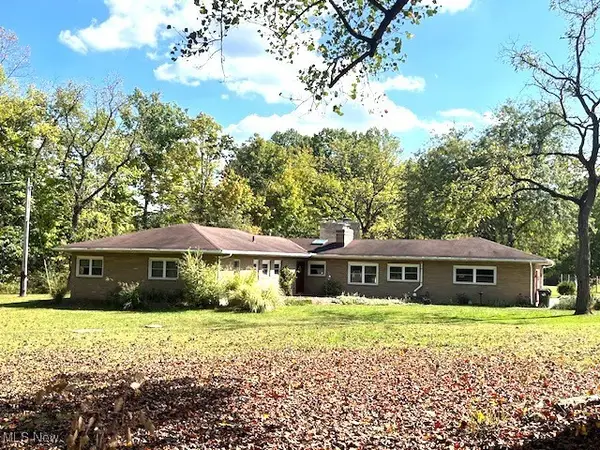 $543,000Active3 beds 4 baths3,137 sq. ft.
$543,000Active3 beds 4 baths3,137 sq. ft.3288 Spring Valley Road, Akron, OH 44333
MLS# 5160918Listed by: BERKSHIRE HATHAWAY HOMESERVICES STOUFFER REALTY - New
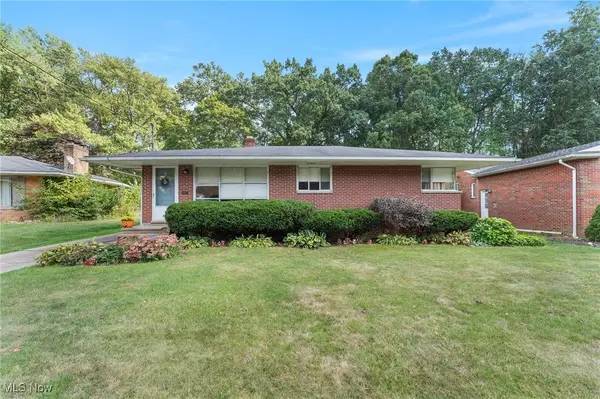 $199,900Active3 beds 2 baths1,741 sq. ft.
$199,900Active3 beds 2 baths1,741 sq. ft.2040 Thurmont Road, Akron, OH 44313
MLS# 5159851Listed by: KELLER WILLIAMS GREATER METROPOLITAN - Open Sat, 11am to 1pmNew
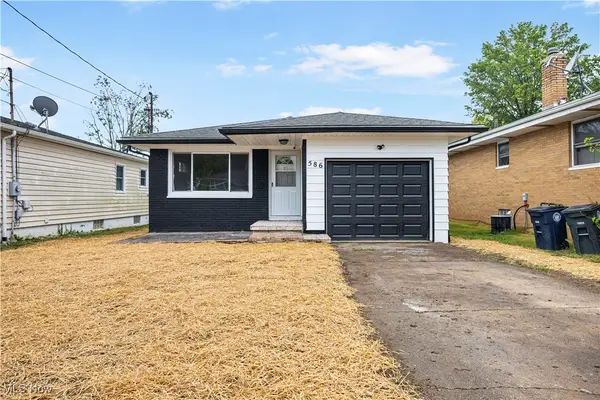 $235,000Active3 beds 2 baths
$235,000Active3 beds 2 baths586 Hillman Road, Akron, OH 44312
MLS# 5160874Listed by: H & R BURROUGHS REALTY, INC. - New
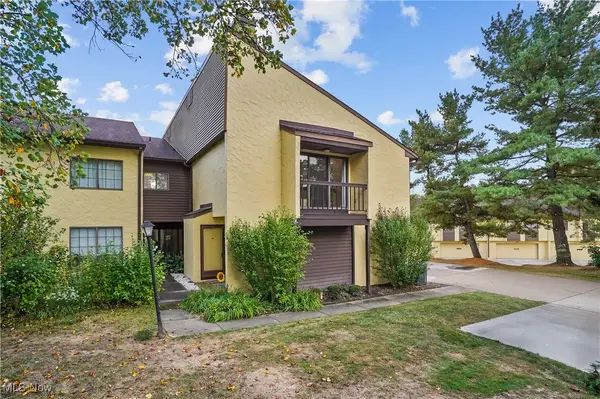 $218,000Active2 beds 2 baths1,400 sq. ft.
$218,000Active2 beds 2 baths1,400 sq. ft.881 Hampton Ridge Drive, Akron, OH 44313
MLS# 5159147Listed by: KELLER WILLIAMS CHERVENIC RLTY - New
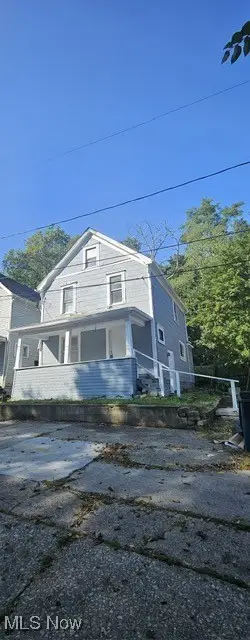 $69,500Active2 beds 1 baths
$69,500Active2 beds 1 baths4 Manila Place, Akron, OH 44311
MLS# 5160868Listed by: PRETTYMAN & ASSOCIATES - New
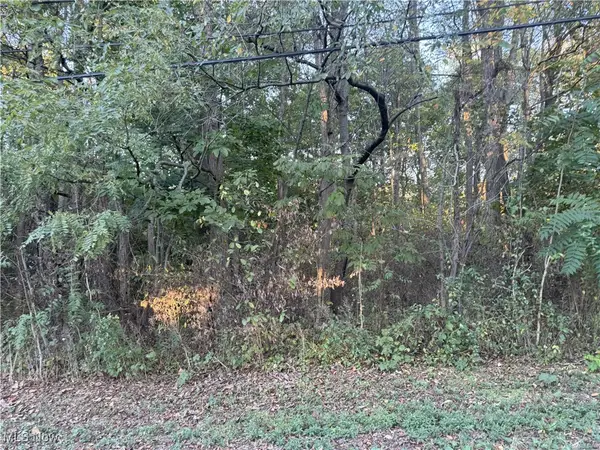 $20,000Active0.9 Acres
$20,000Active0.9 AcresGrace Road, Akron, OH 44312
MLS# 5160871Listed by: HELEN SCOTT REALTY LLC 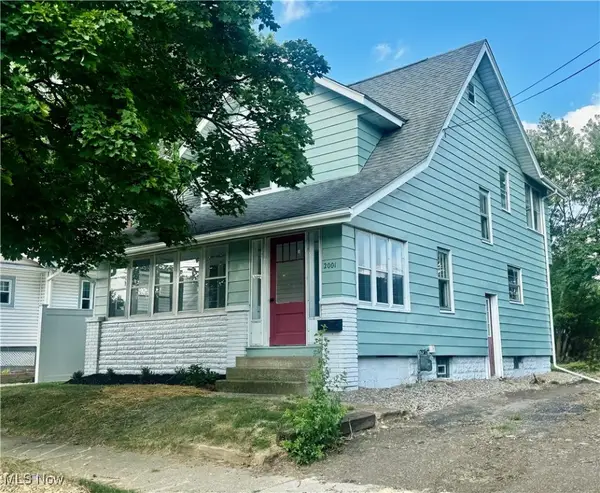 $109,500Active2 beds 1 baths1,016 sq. ft.
$109,500Active2 beds 1 baths1,016 sq. ft.2001 13th Sw Street, Akron, OH 44314
MLS# 5146717Listed by: RE/MAX CROSSROADS PROPERTIES- New
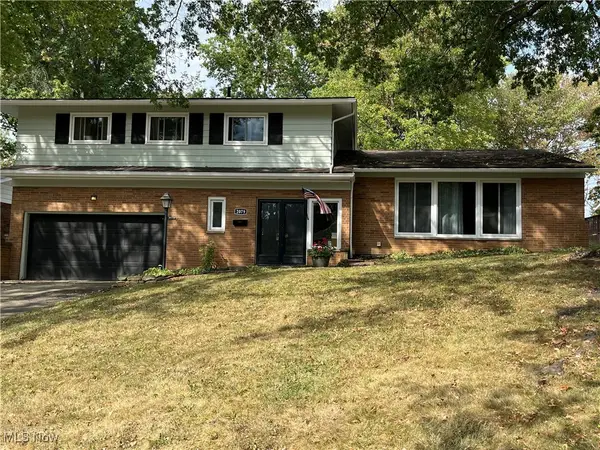 $305,000Active4 beds 3 baths2,384 sq. ft.
$305,000Active4 beds 3 baths2,384 sq. ft.2079 Wyndham Road, Akron, OH 44313
MLS# 5159407Listed by: CUTLER REAL ESTATE - New
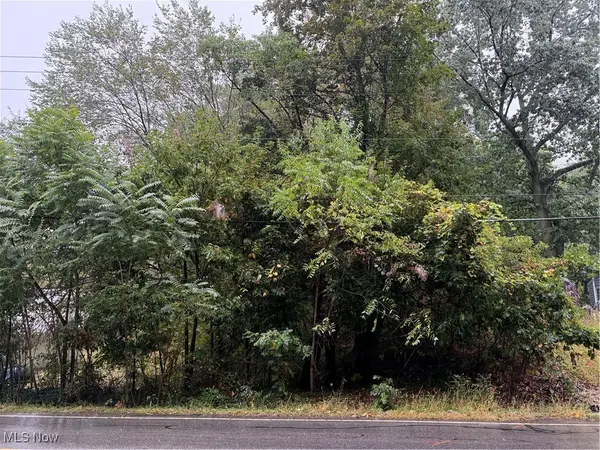 $17,500Active0.24 Acres
$17,500Active0.24 AcresV/L Sanitarium Road, Akron, OH 44312
MLS# 5159875Listed by: LPT REALTY
