1515 Jefferson Avenue, Akron, OH 44313
Local realty services provided by:Better Homes and Gardens Real Estate Central
Listed by:laurie morgan schrank
Office:keller williams chervenic rlty
MLS#:5158503
Source:OH_NORMLS
Price summary
- Price:$395,000
- Price per sq. ft.:$122.1
About this home
Welcome to this breathtaking Tudor-style home, boasting exceptional curb appeal that has consistently earned Akron's prestigious Beautification Award. The beautifully maintained flower beds, enhanced with lighting, bring both charm and functionality to the exterior. This home presents a perfect blend of character and comfort, showcasing timeless architectural elements such as arched entryways, classic built-ins, and original woodwork and hardwood floors. The inviting entry leads to the gracious foyer and rooms beyond. Formal living room features a fireplace w/gas start and bay window w/seating. Formal dining room with corner built-in and access to private side patio w/trellis. The kitchen offers all appliances, center island, under cabinet lighting, and built-in buffet hutch. The large family room boasts a wet bar with granite bar seating and beverage center and leads to the office/sunroom with a separate entrance to stamped concrete patio. A guest bath and an additional entrance are conveniently located. The second level hosts all four spacious bedrooms including the master with an updated bath, a main full bath (both w/heated floors), and center hall cedar closet. The large, partially finished basement offers even more living space with rec room (Nature stone flooring), wall of built-ins, glass block windows, plenty of room for storage, and plumbed for bath. 2 car garage with workbench and stairs to large stand up attic. Concrete paver patio w/firepit. Ring cameras at front of house, drive, and garage. Generator (service regularly)Additional notable improvements include all new electric (wires in walls, grounded outlets) addition of recessed and pendant lighting, addition of gate at drive (electric is plumbed), outdoor electric box for RV or electric car, all new landscaping in front/ side/back and much more. Nearby to Schneider Park, Forest Lodge, St Sebastian. Close proximity to expressways, shopping, numerous cultural opportunities.
Contact an agent
Home facts
- Year built:1930
- Listing ID #:5158503
- Added:8 day(s) ago
- Updated:October 01, 2025 at 07:18 AM
Rooms and interior
- Bedrooms:4
- Total bathrooms:3
- Full bathrooms:2
- Half bathrooms:1
- Living area:3,235 sq. ft.
Heating and cooling
- Cooling:Central Air
- Heating:Fireplaces, Forced Air, Hot Water, Steam
Structure and exterior
- Roof:Asphalt, Fiberglass
- Year built:1930
- Building area:3,235 sq. ft.
- Lot area:0.25 Acres
Utilities
- Water:Public
- Sewer:Public Sewer
Finances and disclosures
- Price:$395,000
- Price per sq. ft.:$122.1
- Tax amount:$6,891 (2024)
New listings near 1515 Jefferson Avenue
- New
 $249,900Active3 beds 3 baths1,664 sq. ft.
$249,900Active3 beds 3 baths1,664 sq. ft.568 Auld Farm Circle, Akron, OH 44320
MLS# 5160145Listed by: FELL REALTY, LLC - New
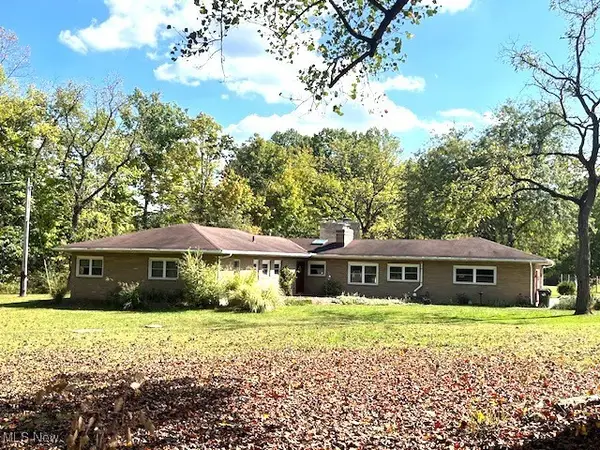 $543,000Active3 beds 4 baths3,137 sq. ft.
$543,000Active3 beds 4 baths3,137 sq. ft.3288 Spring Valley Road, Akron, OH 44333
MLS# 5160918Listed by: BERKSHIRE HATHAWAY HOMESERVICES STOUFFER REALTY - New
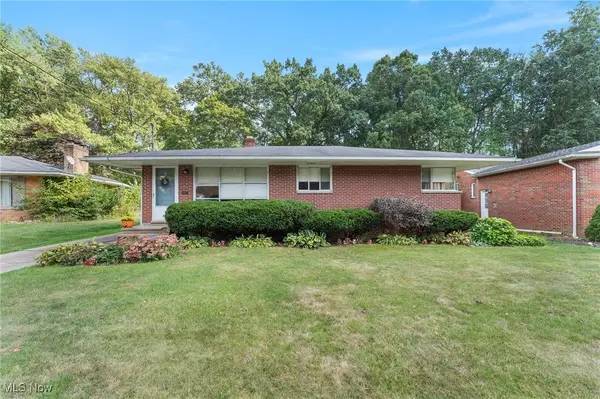 $199,900Active3 beds 2 baths1,741 sq. ft.
$199,900Active3 beds 2 baths1,741 sq. ft.2040 Thurmont Road, Akron, OH 44313
MLS# 5159851Listed by: KELLER WILLIAMS GREATER METROPOLITAN - Open Sat, 11am to 1pmNew
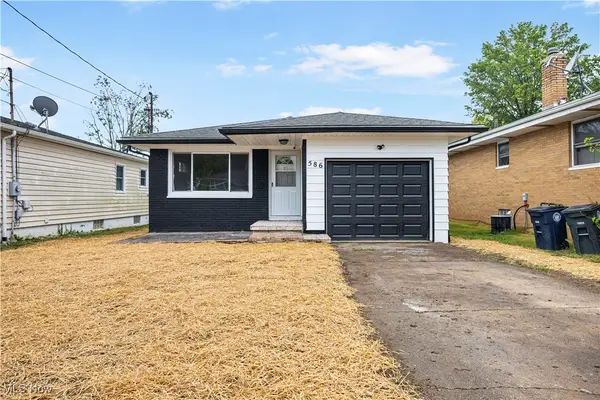 $235,000Active3 beds 2 baths
$235,000Active3 beds 2 baths586 Hillman Road, Akron, OH 44312
MLS# 5160874Listed by: H & R BURROUGHS REALTY, INC. - New
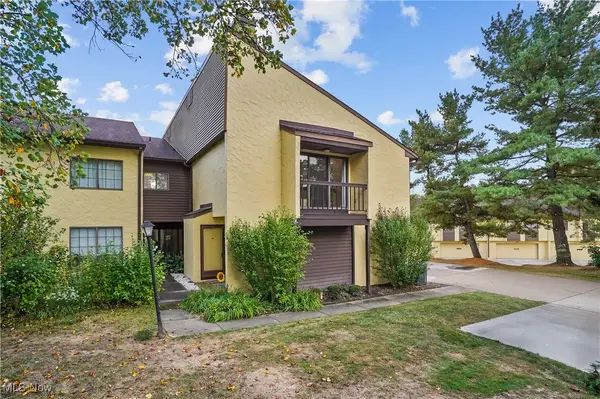 $218,000Active2 beds 2 baths1,400 sq. ft.
$218,000Active2 beds 2 baths1,400 sq. ft.881 Hampton Ridge Drive, Akron, OH 44313
MLS# 5159147Listed by: KELLER WILLIAMS CHERVENIC RLTY - New
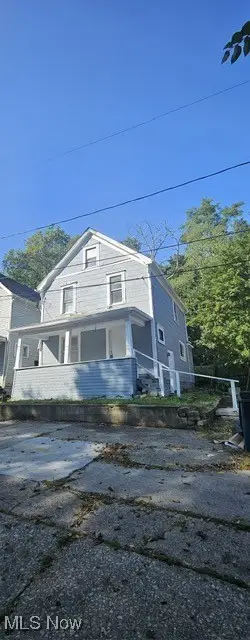 $69,500Active2 beds 1 baths
$69,500Active2 beds 1 baths4 Manila Place, Akron, OH 44311
MLS# 5160868Listed by: PRETTYMAN & ASSOCIATES - New
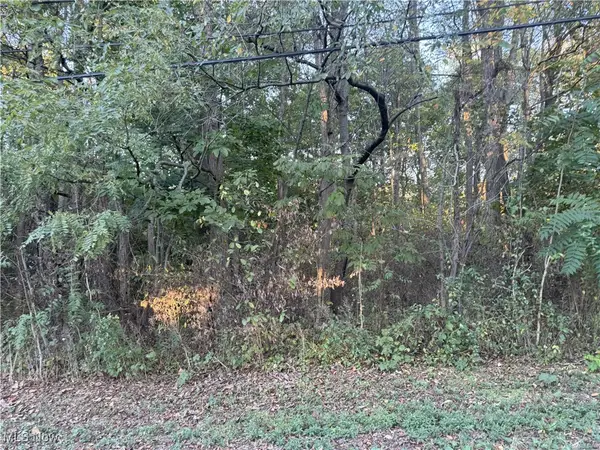 $20,000Active0.9 Acres
$20,000Active0.9 AcresGrace Road, Akron, OH 44312
MLS# 5160871Listed by: HELEN SCOTT REALTY LLC 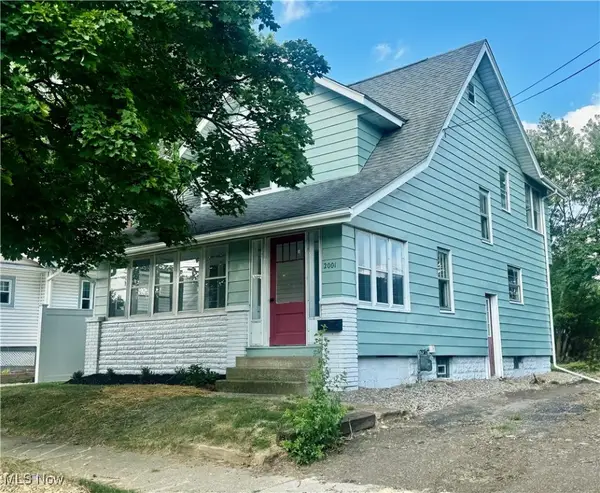 $109,500Active2 beds 1 baths1,016 sq. ft.
$109,500Active2 beds 1 baths1,016 sq. ft.2001 13th Sw Street, Akron, OH 44314
MLS# 5146717Listed by: RE/MAX CROSSROADS PROPERTIES- New
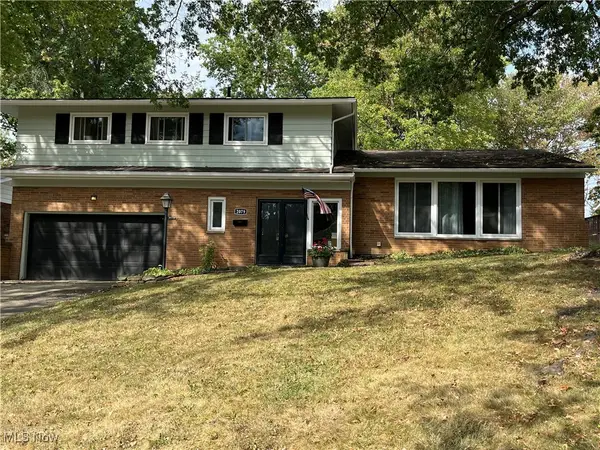 $305,000Active4 beds 3 baths2,384 sq. ft.
$305,000Active4 beds 3 baths2,384 sq. ft.2079 Wyndham Road, Akron, OH 44313
MLS# 5159407Listed by: CUTLER REAL ESTATE - New
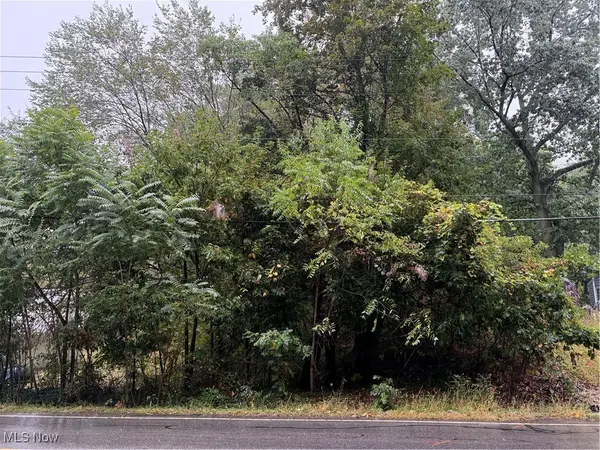 $17,500Active0.24 Acres
$17,500Active0.24 AcresV/L Sanitarium Road, Akron, OH 44312
MLS# 5159875Listed by: LPT REALTY
