1551 Preston Avenue, Akron, OH 44305
Local realty services provided by:Better Homes and Gardens Real Estate Central
Listed by:darlene hall
Office:keller williams chervenic rlty
MLS#:5139595
Source:OH_NORMLS
Price summary
- Price:$189,900
- Price per sq. ft.:$146.19
About this home
Welcome to this completely renovated Colonial on a spacious corner lot in Goodyear Heights! This beautifully updated 3-bedroom, 2-bath home has been redone from top to bottom with no detail overlooked. The property includes a detached 1-car garage with a heated bonus room—perfect for a workshop, man cave, studio, or flex space to fit your needs. Step inside to a large, welcoming foyer that leads into a spacious great room featuring a fireplace and lots of windows that fill the space with natural light. The new triple-pane windows not only enhance energy efficiency but also add to the home's quiet comfort. The open layout flows effortlessly into the dining room and kitchen, making it ideal for entertaining. The dining area features built-in cabinetry with granite countertops that continue into the fully remodeled kitchen, giving the space a clean and cohesive feel. Upstairs, the main bath offers an oversized soaking tub with tile surround, double vanity, and stylish finishes throughout. A second full bathroom is located in the waterproofed basement, offering added convenience. This home shines with all-new LVT flooring, carpet, paint, doors, triple-pane windows, lighting, hardware, plumbing, electric, and fixtures. Most drywall and trim have been replaced, giving the entire home a fresh, updated look. Major mechanical upgrades include roof, siding, windows, furnace, and hot water tank (2020), along with new A/C and basement waterproofing in 2025. Don’t miss your opportunity to own this move-in ready gem in a great location!
Contact an agent
Home facts
- Year built:1919
- Listing ID #:5139595
- Added:76 day(s) ago
- Updated:October 01, 2025 at 07:18 AM
Rooms and interior
- Bedrooms:3
- Total bathrooms:2
- Full bathrooms:2
- Living area:1,299 sq. ft.
Heating and cooling
- Cooling:Central Air
- Heating:Forced Air, Gas
Structure and exterior
- Roof:Asphalt, Fiberglass
- Year built:1919
- Building area:1,299 sq. ft.
- Lot area:0.17 Acres
Utilities
- Water:Public
- Sewer:Public Sewer
Finances and disclosures
- Price:$189,900
- Price per sq. ft.:$146.19
- Tax amount:$2,124 (2024)
New listings near 1551 Preston Avenue
- New
 $249,900Active3 beds 3 baths1,664 sq. ft.
$249,900Active3 beds 3 baths1,664 sq. ft.568 Auld Farm Circle, Akron, OH 44320
MLS# 5160145Listed by: FELL REALTY, LLC - New
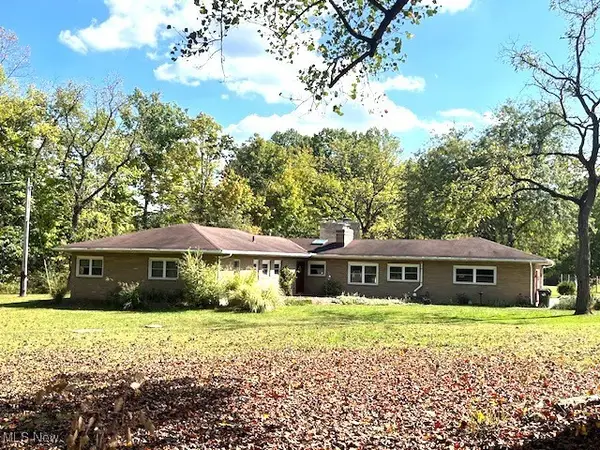 $543,000Active3 beds 4 baths3,137 sq. ft.
$543,000Active3 beds 4 baths3,137 sq. ft.3288 Spring Valley Road, Akron, OH 44333
MLS# 5160918Listed by: BERKSHIRE HATHAWAY HOMESERVICES STOUFFER REALTY - New
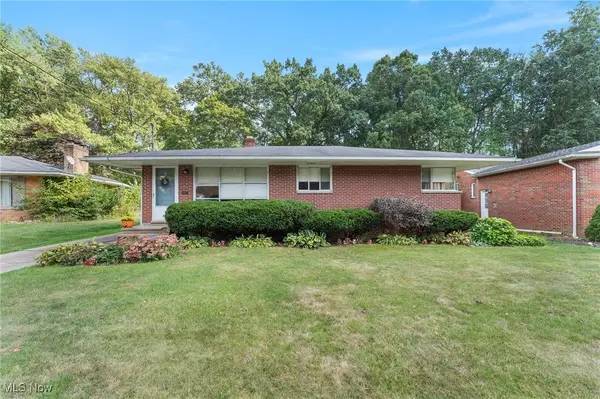 $199,900Active3 beds 2 baths1,741 sq. ft.
$199,900Active3 beds 2 baths1,741 sq. ft.2040 Thurmont Road, Akron, OH 44313
MLS# 5159851Listed by: KELLER WILLIAMS GREATER METROPOLITAN - Open Sat, 11am to 1pmNew
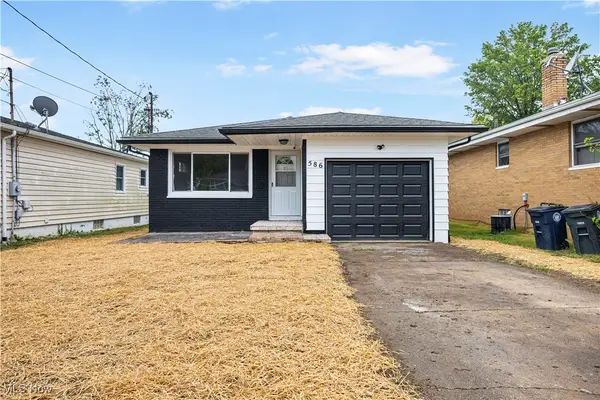 $235,000Active3 beds 2 baths
$235,000Active3 beds 2 baths586 Hillman Road, Akron, OH 44312
MLS# 5160874Listed by: H & R BURROUGHS REALTY, INC. - New
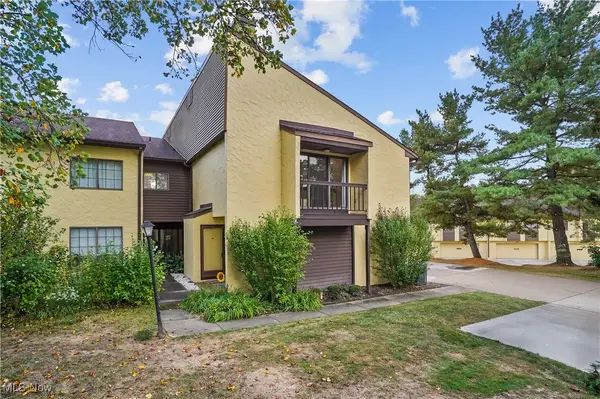 $218,000Active2 beds 2 baths1,400 sq. ft.
$218,000Active2 beds 2 baths1,400 sq. ft.881 Hampton Ridge Drive, Akron, OH 44313
MLS# 5159147Listed by: KELLER WILLIAMS CHERVENIC RLTY - New
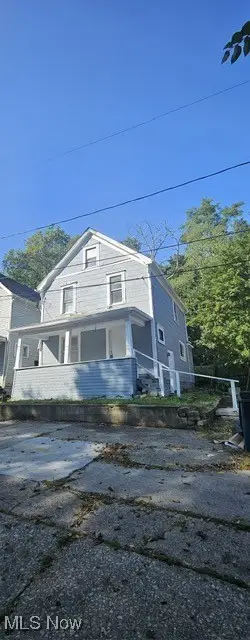 $69,500Active2 beds 1 baths
$69,500Active2 beds 1 baths4 Manila Place, Akron, OH 44311
MLS# 5160868Listed by: PRETTYMAN & ASSOCIATES - New
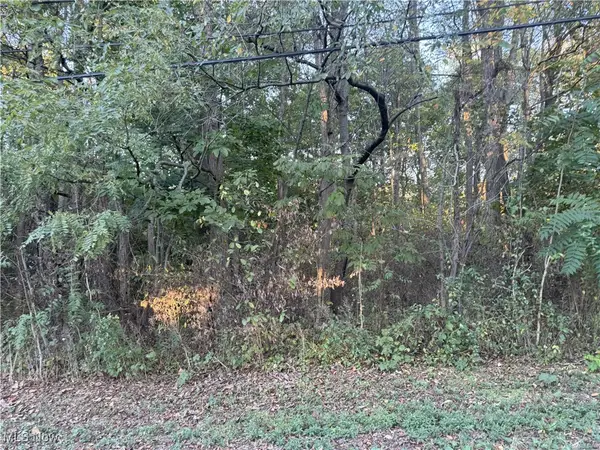 $20,000Active0.9 Acres
$20,000Active0.9 AcresGrace Road, Akron, OH 44312
MLS# 5160871Listed by: HELEN SCOTT REALTY LLC 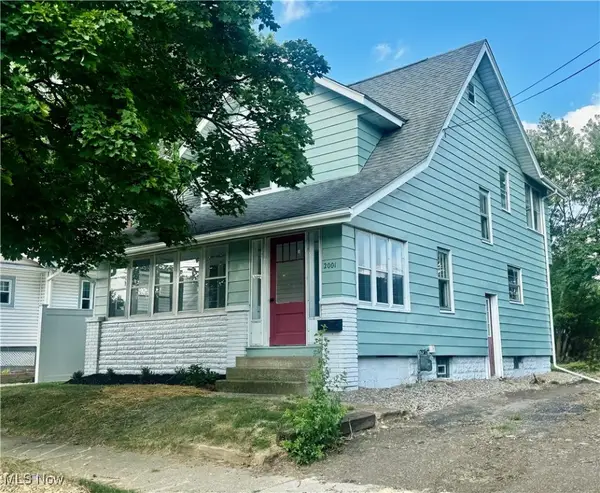 $109,500Active2 beds 1 baths1,016 sq. ft.
$109,500Active2 beds 1 baths1,016 sq. ft.2001 13th Sw Street, Akron, OH 44314
MLS# 5146717Listed by: RE/MAX CROSSROADS PROPERTIES- New
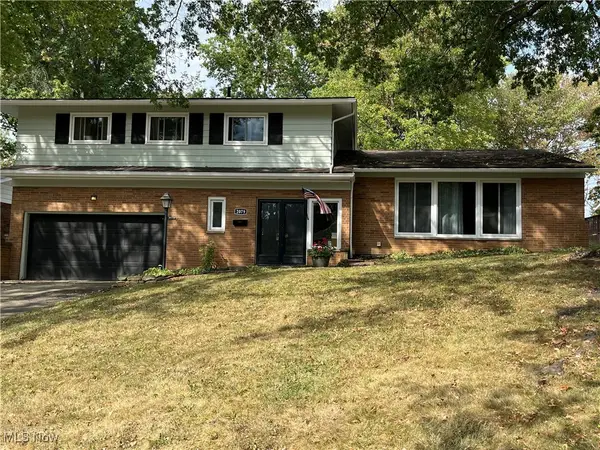 $305,000Active4 beds 3 baths2,384 sq. ft.
$305,000Active4 beds 3 baths2,384 sq. ft.2079 Wyndham Road, Akron, OH 44313
MLS# 5159407Listed by: CUTLER REAL ESTATE - New
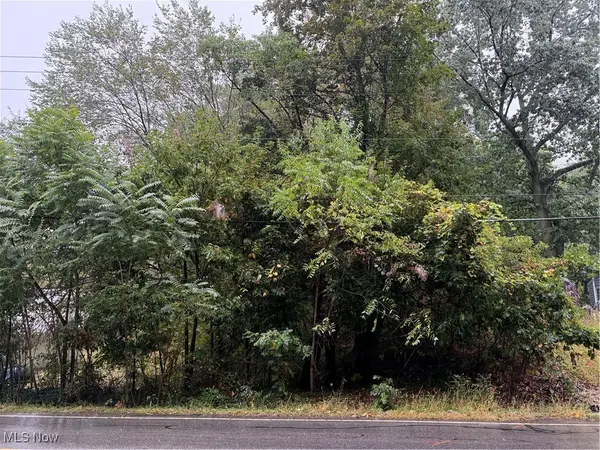 $17,500Active0.24 Acres
$17,500Active0.24 AcresV/L Sanitarium Road, Akron, OH 44312
MLS# 5159875Listed by: LPT REALTY
