1599 Riverside Drive, Akron, OH 44310
Local realty services provided by:Better Homes and Gardens Real Estate Central
Listed by:nancy l bartlebaugh
Office:re/max trends realty
MLS#:5157499
Source:OH_NORMLS
Price summary
- Price:$244,000
- Price per sq. ft.:$116.08
About this home
Welcome to 1599 Riverside Dr., a 4-bedroom, 3-bath Cape Cod perched on the rim of Gorge Metro Park with incredible views you won’t find every day. Step inside to an open layout where the dining area flows into the living room and foyer. Hardwood floors run through much of the main level, and the living room showcases oversized windows framing the Gorge, plus access to a spacious covered deck—perfect for relaxing or entertaining. The galley kitchen is equipped with oak cabinetry, a stainless steel refrigerator, gas range, and microwave. Three bedrooms and a full bath complete the first floor. Upstairs, you’ll find a versatile 48 x 22 living space featuring a bedroom, kitchenette, walk-in closet, full bath, and flexible seating areas—ideal for a guest suite or private retreat. The walkout basement expands the living space with a family room and fireplace, a 23 x 12 laundry room (previously used as a second kitchen with a 220 line for a stove), an office, and another full bath. Additional highlights include hot water heat, three (NEW in 2024) mini-split units (one on each level for heating and cooling), and a partially converted 2-car attached garage that could easily be restored. New siding in 2017. Some new downspouts in 2023. A carport and two driveways—a circular front drive and a side drive—provide plenty of parking. This property has views you have to see for yourself! Located on the border of Cuyahoga Falls and North Hill, this home combines space, functionality, and one-of-a-kind views of the Gorge.
Contact an agent
Home facts
- Year built:1952
- Listing ID #:5157499
- Added:11 day(s) ago
- Updated:October 01, 2025 at 07:18 AM
Rooms and interior
- Bedrooms:4
- Total bathrooms:3
- Full bathrooms:3
- Living area:2,102 sq. ft.
Heating and cooling
- Heating:Hot Water, Steam
Structure and exterior
- Roof:Asphalt, Fiberglass
- Year built:1952
- Building area:2,102 sq. ft.
- Lot area:0.85 Acres
Utilities
- Water:Public
- Sewer:Public Sewer
Finances and disclosures
- Price:$244,000
- Price per sq. ft.:$116.08
- Tax amount:$2,546 (2024)
New listings near 1599 Riverside Drive
- New
 $249,900Active3 beds 3 baths1,664 sq. ft.
$249,900Active3 beds 3 baths1,664 sq. ft.568 Auld Farm Circle, Akron, OH 44320
MLS# 5160145Listed by: FELL REALTY, LLC - New
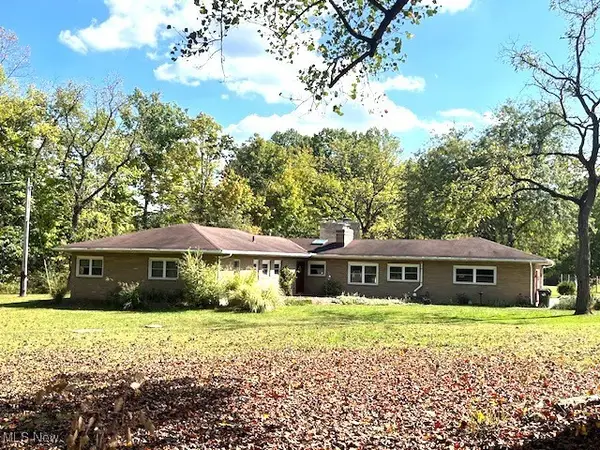 $543,000Active3 beds 4 baths3,137 sq. ft.
$543,000Active3 beds 4 baths3,137 sq. ft.3288 Spring Valley Road, Akron, OH 44333
MLS# 5160918Listed by: BERKSHIRE HATHAWAY HOMESERVICES STOUFFER REALTY - New
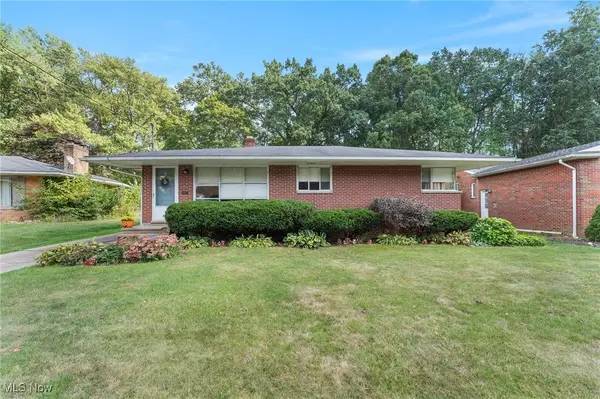 $199,900Active3 beds 2 baths1,741 sq. ft.
$199,900Active3 beds 2 baths1,741 sq. ft.2040 Thurmont Road, Akron, OH 44313
MLS# 5159851Listed by: KELLER WILLIAMS GREATER METROPOLITAN - Open Sat, 11am to 1pmNew
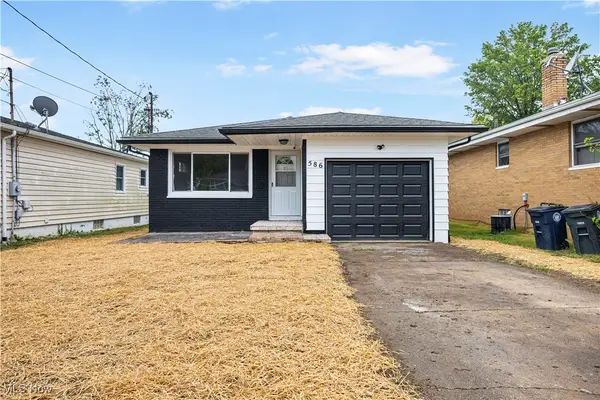 $235,000Active3 beds 2 baths
$235,000Active3 beds 2 baths586 Hillman Road, Akron, OH 44312
MLS# 5160874Listed by: H & R BURROUGHS REALTY, INC. - New
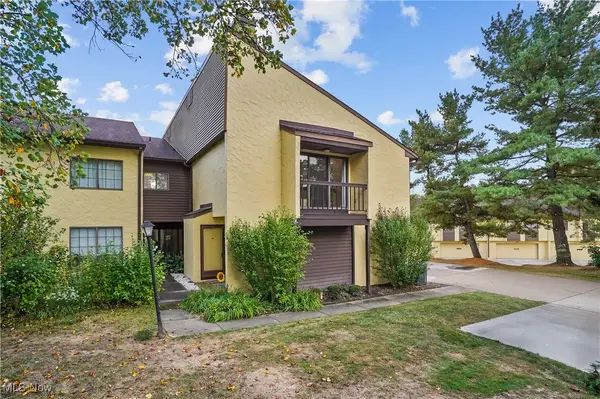 $218,000Active2 beds 2 baths1,400 sq. ft.
$218,000Active2 beds 2 baths1,400 sq. ft.881 Hampton Ridge Drive, Akron, OH 44313
MLS# 5159147Listed by: KELLER WILLIAMS CHERVENIC RLTY - New
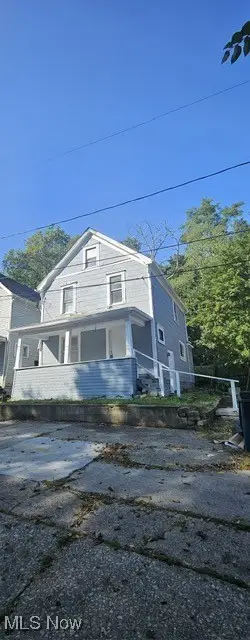 $69,500Active2 beds 1 baths
$69,500Active2 beds 1 baths4 Manila Place, Akron, OH 44311
MLS# 5160868Listed by: PRETTYMAN & ASSOCIATES - New
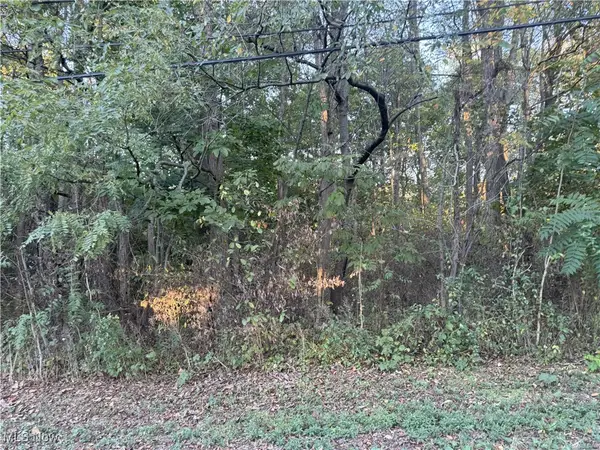 $20,000Active0.9 Acres
$20,000Active0.9 AcresGrace Road, Akron, OH 44312
MLS# 5160871Listed by: HELEN SCOTT REALTY LLC 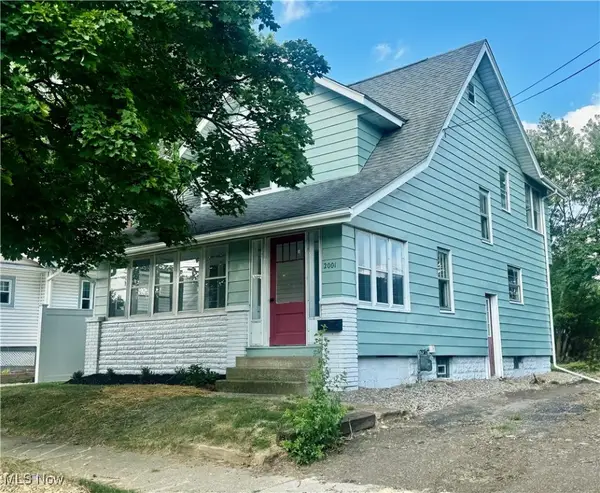 $109,500Active2 beds 1 baths1,016 sq. ft.
$109,500Active2 beds 1 baths1,016 sq. ft.2001 13th Sw Street, Akron, OH 44314
MLS# 5146717Listed by: RE/MAX CROSSROADS PROPERTIES- New
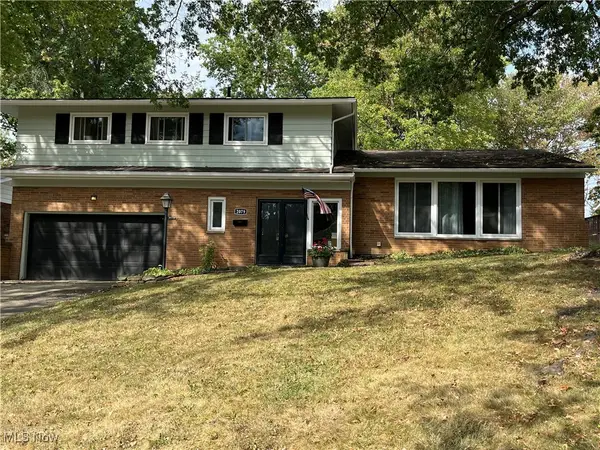 $305,000Active4 beds 3 baths2,384 sq. ft.
$305,000Active4 beds 3 baths2,384 sq. ft.2079 Wyndham Road, Akron, OH 44313
MLS# 5159407Listed by: CUTLER REAL ESTATE - New
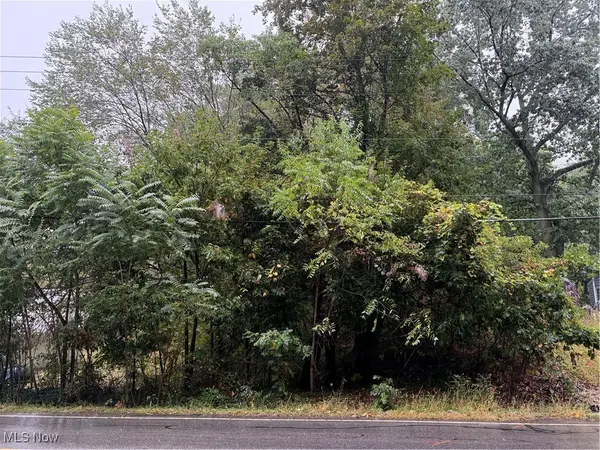 $17,500Active0.24 Acres
$17,500Active0.24 AcresV/L Sanitarium Road, Akron, OH 44312
MLS# 5159875Listed by: LPT REALTY
