1760 Glenmount Avenue, Akron, OH 44301
Local realty services provided by:Better Homes and Gardens Real Estate Central
Listed by:vincent disalvo
Office:coldwell banker schmidt realty
MLS#:5134370
Source:OH_NORMLS
Price summary
- Price:$224,900
- Price per sq. ft.:$118.06
About this home
Looking for that property that checks all the boxes! Here it is...4 bedroom all brick Ranch, 2 car detached garage, fully renovated with fresh paint on1st floor and lower levels, new stainless steel appliances, granite counter tops, canned lighting in Firestone Park. 2024 complete tear off house and garage new 3d shingle. New A/C, entry doors, screen doors. All oak floors have been sanded and refinished. Completely updated 1st floor bath. 2 masonry wood burning fireplaces, living room and family room with new drywall and VLT flooring in the lower level which also has the 4th bedroom or office and a full bath. Laundry room has a double all stainless steel sink(washer and dryer stay but are not guaranteed). Next to laundry is a storage area with a counter and cabinets, could be for crafts. Fresh landscaping on the exterior, garden was removed to create a large semi fenced in backyard. Set your appointment to view this great property, may not last!
Contact an agent
Home facts
- Year built:1956
- Listing ID #:5134370
- Added:96 day(s) ago
- Updated:October 01, 2025 at 07:18 AM
Rooms and interior
- Bedrooms:4
- Total bathrooms:2
- Full bathrooms:2
- Living area:1,905 sq. ft.
Heating and cooling
- Cooling:Central Air
- Heating:Fireplaces, Forced Air, Gas
Structure and exterior
- Roof:Asphalt, Fiberglass
- Year built:1956
- Building area:1,905 sq. ft.
- Lot area:0.17 Acres
Utilities
- Water:Public
- Sewer:Public Sewer
Finances and disclosures
- Price:$224,900
- Price per sq. ft.:$118.06
- Tax amount:$3,122 (2024)
New listings near 1760 Glenmount Avenue
- New
 $249,900Active3 beds 3 baths1,664 sq. ft.
$249,900Active3 beds 3 baths1,664 sq. ft.568 Auld Farm Circle, Akron, OH 44320
MLS# 5160145Listed by: FELL REALTY, LLC - New
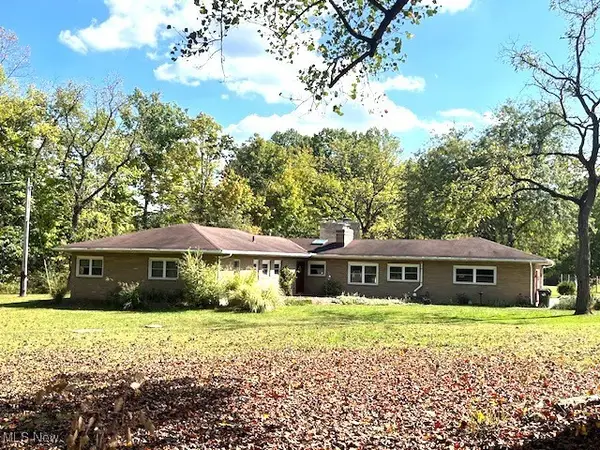 $543,000Active3 beds 4 baths3,137 sq. ft.
$543,000Active3 beds 4 baths3,137 sq. ft.3288 Spring Valley Road, Akron, OH 44333
MLS# 5160918Listed by: BERKSHIRE HATHAWAY HOMESERVICES STOUFFER REALTY - New
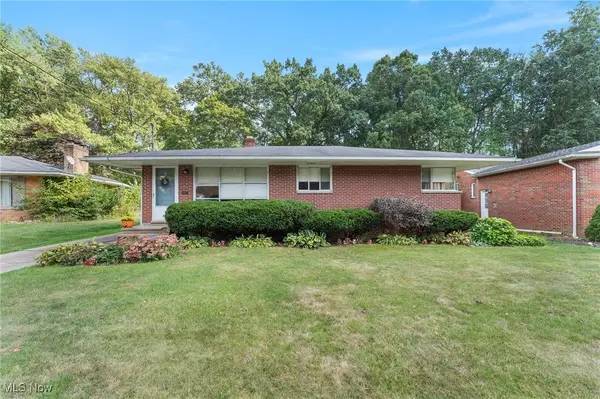 $199,900Active3 beds 2 baths1,741 sq. ft.
$199,900Active3 beds 2 baths1,741 sq. ft.2040 Thurmont Road, Akron, OH 44313
MLS# 5159851Listed by: KELLER WILLIAMS GREATER METROPOLITAN - Open Sat, 11am to 1pmNew
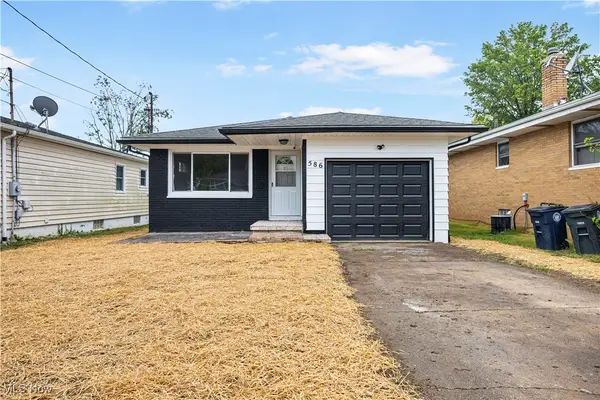 $235,000Active3 beds 2 baths
$235,000Active3 beds 2 baths586 Hillman Road, Akron, OH 44312
MLS# 5160874Listed by: H & R BURROUGHS REALTY, INC. - New
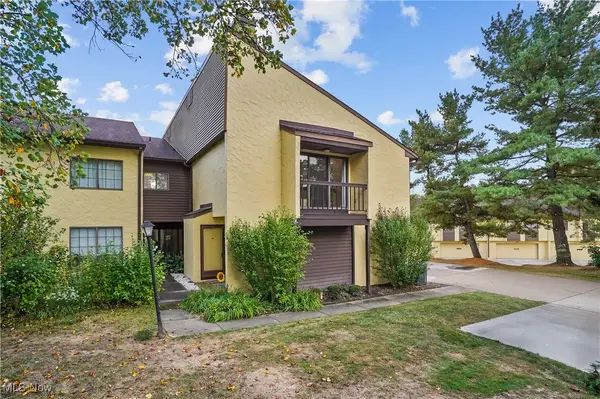 $218,000Active2 beds 2 baths1,400 sq. ft.
$218,000Active2 beds 2 baths1,400 sq. ft.881 Hampton Ridge Drive, Akron, OH 44313
MLS# 5159147Listed by: KELLER WILLIAMS CHERVENIC RLTY - New
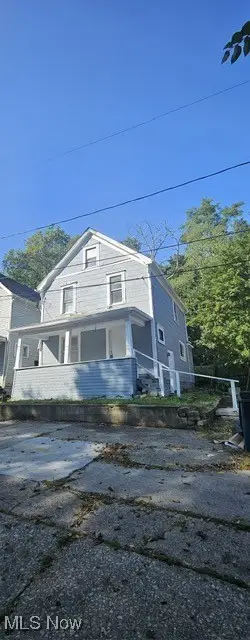 $69,500Active2 beds 1 baths
$69,500Active2 beds 1 baths4 Manila Place, Akron, OH 44311
MLS# 5160868Listed by: PRETTYMAN & ASSOCIATES - New
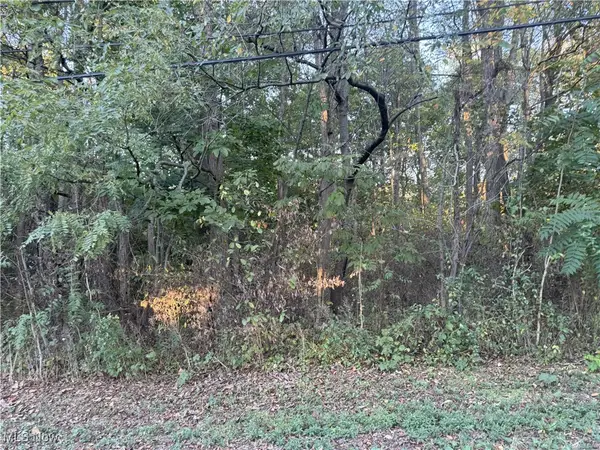 $20,000Active0.9 Acres
$20,000Active0.9 AcresGrace Road, Akron, OH 44312
MLS# 5160871Listed by: HELEN SCOTT REALTY LLC 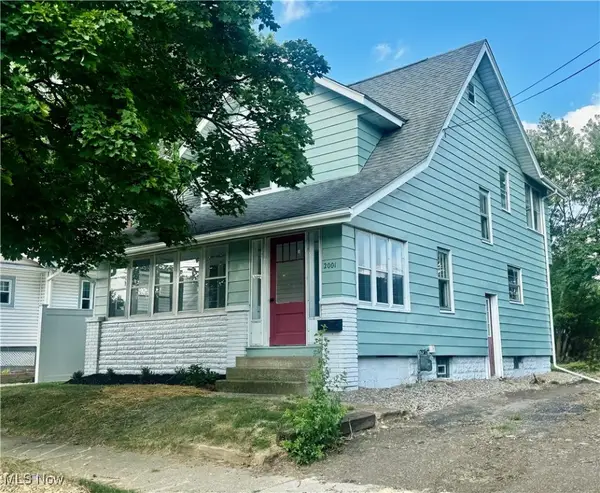 $109,500Active2 beds 1 baths1,016 sq. ft.
$109,500Active2 beds 1 baths1,016 sq. ft.2001 13th Sw Street, Akron, OH 44314
MLS# 5146717Listed by: RE/MAX CROSSROADS PROPERTIES- New
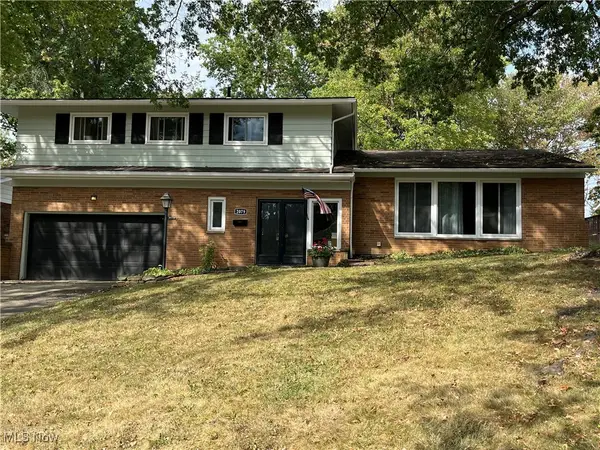 $305,000Active4 beds 3 baths2,384 sq. ft.
$305,000Active4 beds 3 baths2,384 sq. ft.2079 Wyndham Road, Akron, OH 44313
MLS# 5159407Listed by: CUTLER REAL ESTATE - New
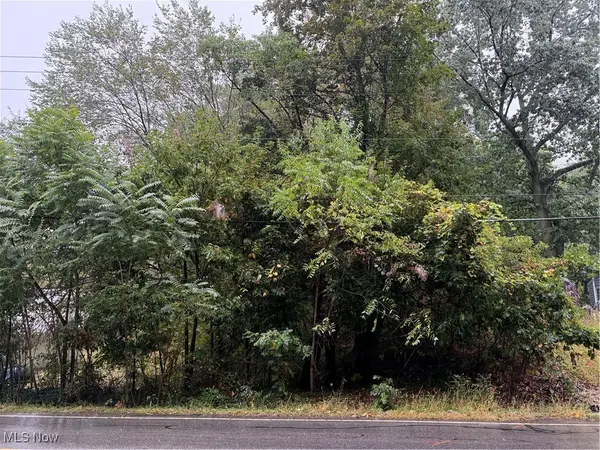 $17,500Active0.24 Acres
$17,500Active0.24 AcresV/L Sanitarium Road, Akron, OH 44312
MLS# 5159875Listed by: LPT REALTY
