196 Lake Front Drive, Akron, OH 44319
Local realty services provided by:Better Homes and Gardens Real Estate Central
Listed by:kelli shultz
Office:shultz realty, llc.
MLS#:5167764
Source:OH_NORMLS
Price summary
- Price:$839,000
- Price per sq. ft.:$192.61
- Monthly HOA dues:$20.83
About this home
Fully updated with access to MAIN CHAIN PLX - 2 DOCKS - City of Green / Turkeyfoot
Heights (HOA w/ lake front park!) Endless amenities accompany the updated, transitional style of finishes that make this feel like a year round retreat and inviting gathering place. Join the lakefront community while enjoying quiet space, highly rated public schools,
and years of loving homeownership that shows! Kitchen & primary suite updates by Shultz Design & Construction - Bright
rooms drenched with sunlight on all 3 levels! - 4 bed / 3.5 bath including massive primary suite w/ fireplace and well
oversized walk-in closet. Full walkout basement provides additional entertaining space and 2nd private office (additional
on main level). All new major mechanicals under 5 years old: roof, HVAC, water heater, water softener, well pump, all
pool equipment. HOA includes lakefront park w/ access for racquet sports, basketball, pavilion, and swimming! This place
truly has it all and just feels like HOME!
Contact an agent
Home facts
- Year built:1994
- Listing ID #:5167764
- Added:60 day(s) ago
- Updated:November 03, 2025 at 11:39 PM
Rooms and interior
- Bedrooms:4
- Total bathrooms:4
- Full bathrooms:3
- Half bathrooms:1
- Living area:4,356 sq. ft.
Heating and cooling
- Cooling:Central Air
- Heating:Forced Air, Gas
Structure and exterior
- Roof:Asphalt, Fiberglass
- Year built:1994
- Building area:4,356 sq. ft.
- Lot area:0.5 Acres
Utilities
- Water:Private, Well
- Sewer:Public Sewer
Finances and disclosures
- Price:$839,000
- Price per sq. ft.:$192.61
- Tax amount:$8,757 (2024)
New listings near 196 Lake Front Drive
- New
 $155,000Active2 beds 1 baths
$155,000Active2 beds 1 baths166 Hilbish Avenue, Akron, OH 44312
MLS# 5169274Listed by: KELLER WILLIAMS GREATER CLEVELAND NORTHEAST - New
 $120,000Active4 beds 2 baths1,445 sq. ft.
$120,000Active4 beds 2 baths1,445 sq. ft.2784 Conway Street, Akron, OH 44314
MLS# 5169348Listed by: COLDWELL BANKER SCHMIDT REALTY - New
 $124,900Active4 beds 2 baths
$124,900Active4 beds 2 baths369 Warwick Street, Akron, OH 44305
MLS# 5169397Listed by: HARVEST HOME REALTY, CORP. - New
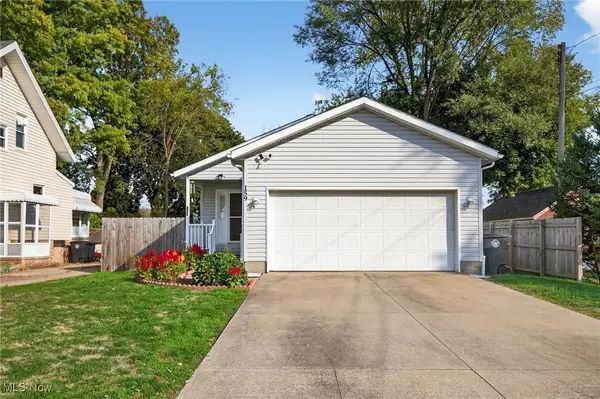 $239,900Active3 beds 3 baths2,047 sq. ft.
$239,900Active3 beds 3 baths2,047 sq. ft.159 Dellenberger Avenue, Akron, OH 44312
MLS# 5168915Listed by: PLUM TREE REALTY, LLC - New
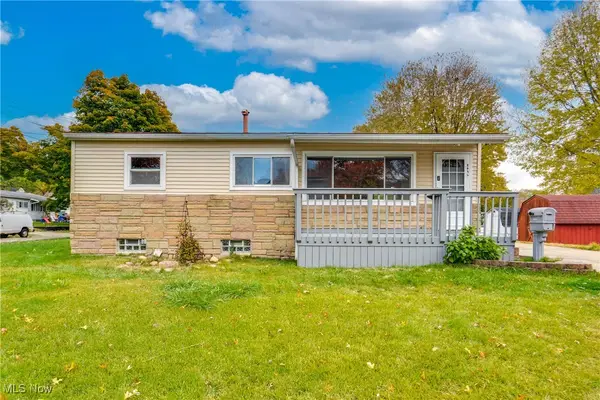 $139,900Active3 beds 2 baths
$139,900Active3 beds 2 baths2953 Clearfield Avenue, Akron, OH 44314
MLS# 5169396Listed by: REAL INTEGRITY - New
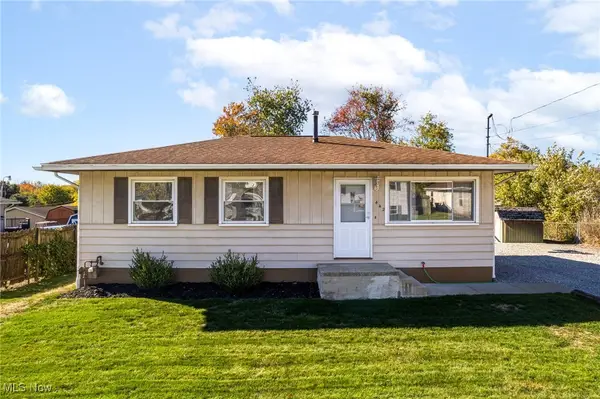 $164,900Active3 beds 1 baths1,257 sq. ft.
$164,900Active3 beds 1 baths1,257 sq. ft.442 Celia Avenue, Akron, OH 44312
MLS# 5158697Listed by: M. C. REAL ESTATE - New
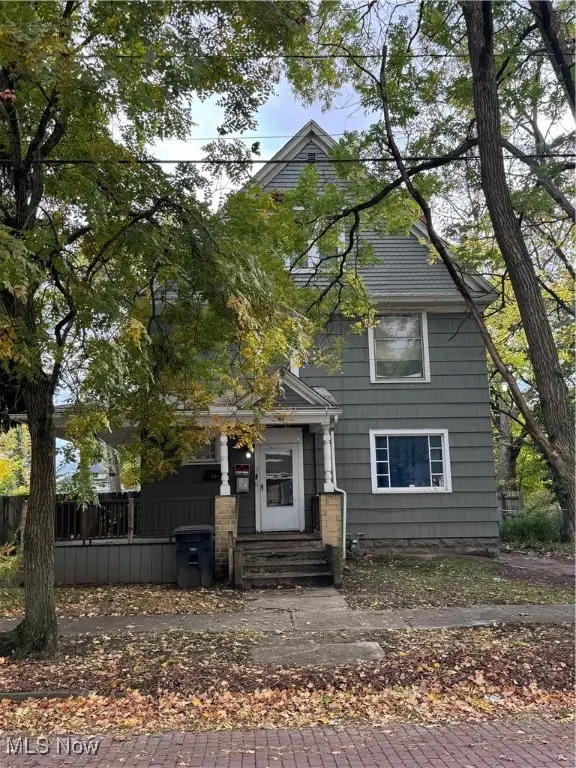 $111,900Active4 beds 4 baths
$111,900Active4 beds 4 baths26 W York Street, Akron, OH 44310
MLS# 5169291Listed by: RE/MAX EDGE REALTY - New
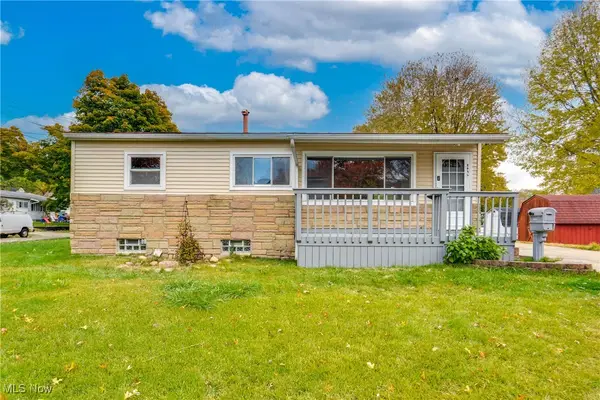 $129,900Active3 beds 2 baths
$129,900Active3 beds 2 baths2953 Clearfield Avenue, Akron, OH 44314
MLS# 5169299Listed by: REAL INTEGRITY - New
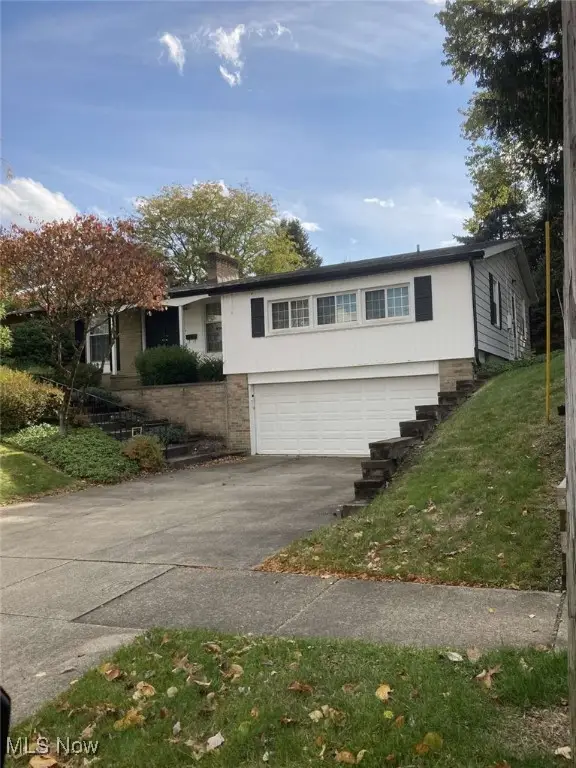 $279,900Active4 beds 4 baths1,998 sq. ft.
$279,900Active4 beds 4 baths1,998 sq. ft.2146 Daniels, Akron, OH 44312
MLS# 5169261Listed by: PODA & CO., INC. - New
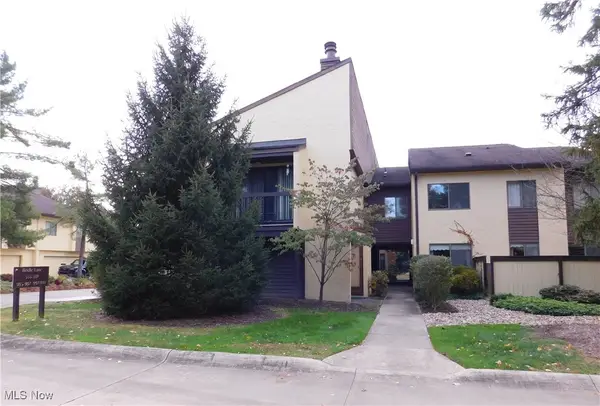 $235,000Active3 beds 3 baths1,964 sq. ft.
$235,000Active3 beds 3 baths1,964 sq. ft.987 Hampton Ridge Drive, Akron, OH 44313
MLS# 5169220Listed by: RUSSELL REAL ESTATE SERVICES
