2033 Myersville Road, Akron, OH 44312
Local realty services provided by:Better Homes and Gardens Real Estate Central
Listed by:scott alsip
Office:re/max edge realty
MLS#:5152251
Source:OH_NORMLS
Price summary
- Price:$1,250,000
- Price per sq. ft.:$271.15
About this home
Welcome to 2033 Myersville Rd., a truly exceptional ranch home situated on 11.6 picturesque acres in Akron. Offering over 2,600 square feet above grade and an additional 2,000 square feet of beautifully finished lower-level living space, this residence blends luxury, comfort, and privacy.
Inside, you’ll find a thoughtfully designed layout featuring 3 spacious bedrooms and 3.5 bathrooms. The living room, kitchen, bedrooms, and halls showcase stunning French Oak flooring, complemented by Marvin black windows that flood the home with natural light. The gourmet kitchen is a centerpiece, boasting custom Miller Cabinet Shop cabinetry, sleek quartz countertops, and premium finishes throughout.
The lower level expands your lifestyle options with 2,000 square feet of finished space, ideal for entertaining, recreation, or creating a private retreat.
Step outside and enjoy a resort-like setting. A custom in-ground pool, designed and maintained by Classic Pools, serves as the highlight of the backyard oasis. A beautifully crafted Amish-built pavilion with a wood-burning fireplace provides the perfect space to gather year-round.
This property combines high-quality craftsmanship with an unmatched setting—perfect for those seeking both elegance and acreage.
Contact an agent
Home facts
- Year built:2019
- Listing ID #:5152251
- Added:1 day(s) ago
- Updated:August 31, 2025 at 01:09 PM
Rooms and interior
- Bedrooms:3
- Total bathrooms:4
- Full bathrooms:3
- Half bathrooms:1
- Living area:4,610 sq. ft.
Heating and cooling
- Cooling:Central Air
- Heating:Fireplaces, Forced Air, Zoned
Structure and exterior
- Roof:Asphalt, Fiberglass
- Year built:2019
- Building area:4,610 sq. ft.
- Lot area:11.62 Acres
Utilities
- Water:Private, Well
- Sewer:Private Sewer, Septic Tank
Finances and disclosures
- Price:$1,250,000
- Price per sq. ft.:$271.15
- Tax amount:$11,127 (2024)
New listings near 2033 Myersville Road
- New
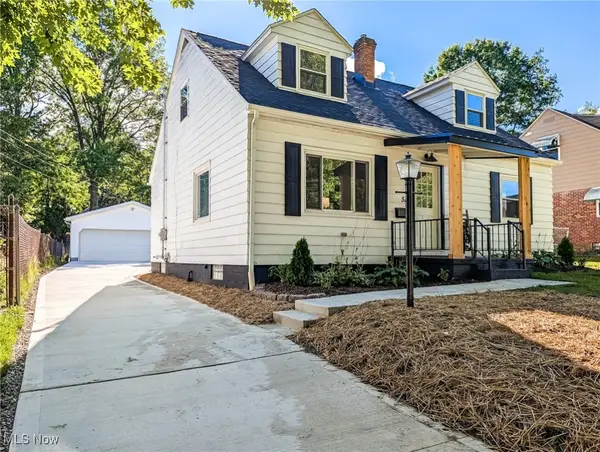 $250,000Active4 beds 2 baths1,840 sq. ft.
$250,000Active4 beds 2 baths1,840 sq. ft.515 Crestview Avenue, Akron, OH 44320
MLS# 5151813Listed by: RE/MAX TRENDS REALTY - New
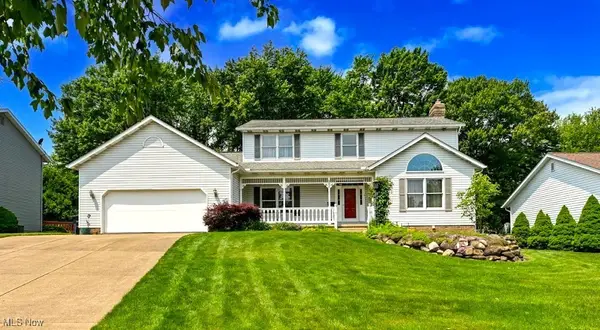 $395,000Active4 beds 4 baths4,152 sq. ft.
$395,000Active4 beds 4 baths4,152 sq. ft.452 Herbert Road, Akron, OH 44312
MLS# 5151651Listed by: EXP REALTY, LLC. - New
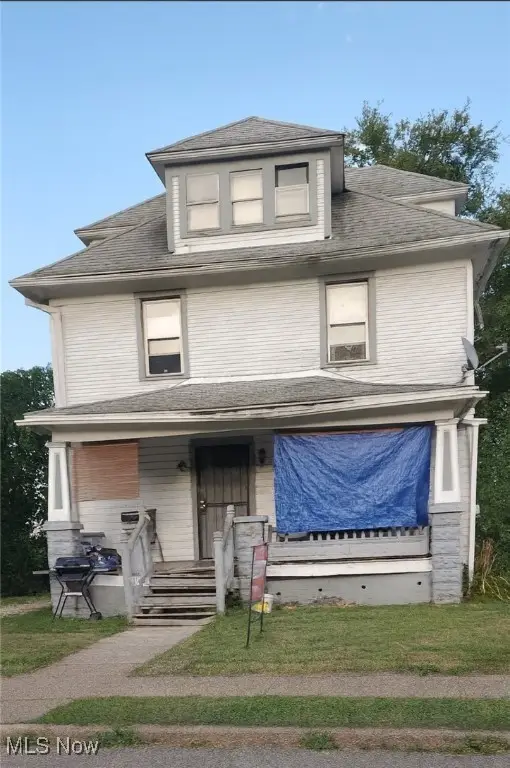 $59,900Active3 beds 1 baths1,326 sq. ft.
$59,900Active3 beds 1 baths1,326 sq. ft.595 Rhodes Avenue, Akron, OH 44307
MLS# 5152745Listed by: KELLER WILLIAMS LEGACY GROUP REALTY - New
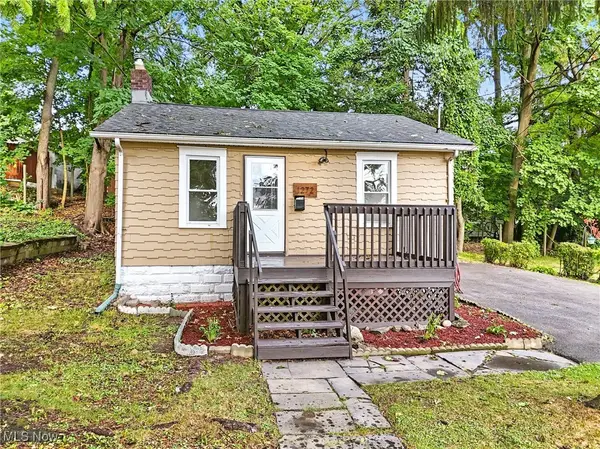 $92,900Active2 beds 1 baths768 sq. ft.
$92,900Active2 beds 1 baths768 sq. ft.1272 Mount Vernon Avenue, Akron, OH 44310
MLS# 5152200Listed by: BERKSHIRE HATHAWAY HOMESERVICES STOUFFER REALTY - New
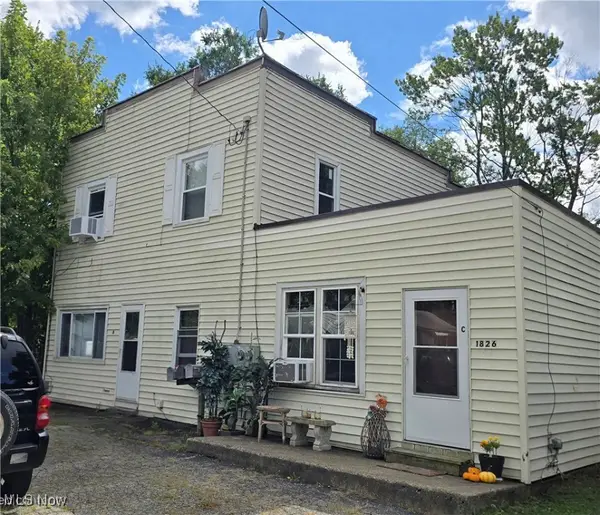 $239,900Active5 beds 3 baths2,268 sq. ft.
$239,900Active5 beds 3 baths2,268 sq. ft.1826 Ford Avenue, Akron, OH 44305
MLS# 5152666Listed by: KEY REALTY - New
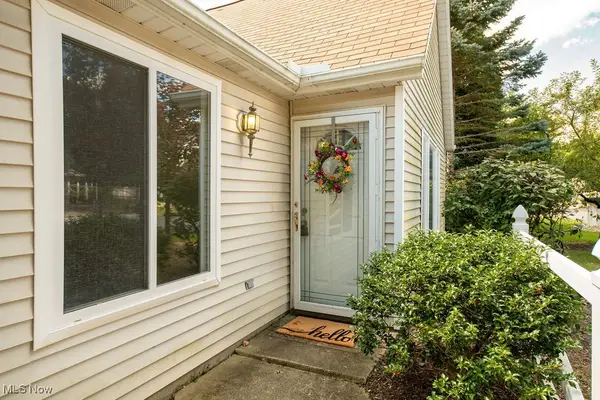 $244,900Active2 beds 2 baths1,787 sq. ft.
$244,900Active2 beds 2 baths1,787 sq. ft.770 Hunters Trail, Akron, OH 44313
MLS# 5152227Listed by: RE/MAX HAVEN REALTY - New
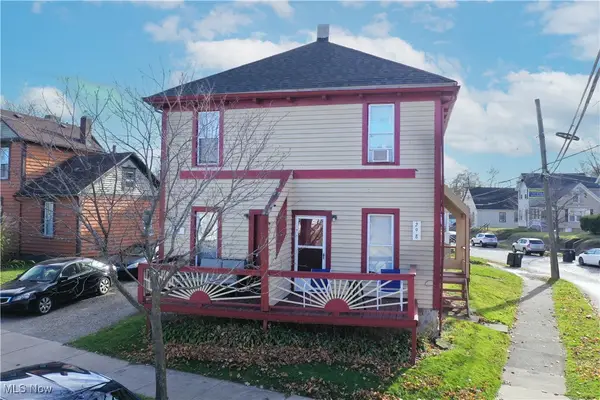 $1,400,000Active9 beds 9 baths
$1,400,000Active9 beds 9 baths298 Torrey Street, Akron, OH 44304
MLS# 5152591Listed by: KELLER WILLIAMS CHERVENIC RLTY - New
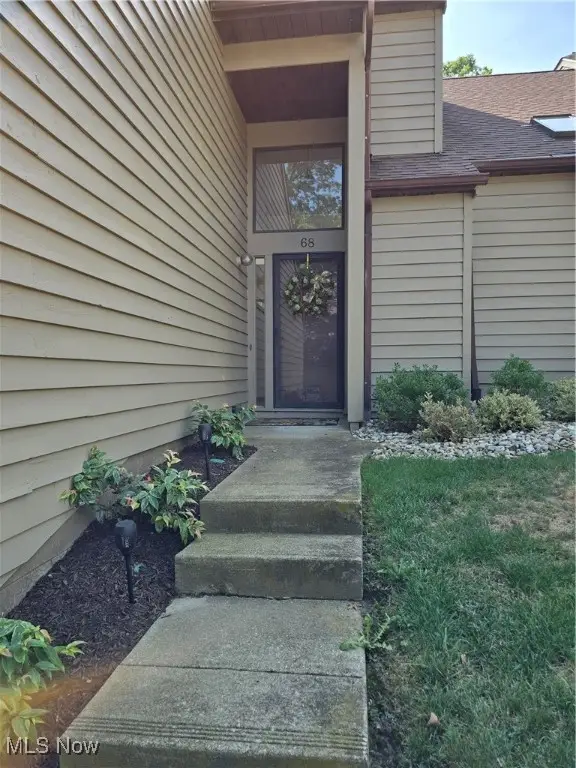 $359,000Active2 beds 3 baths2,370 sq. ft.
$359,000Active2 beds 3 baths2,370 sq. ft.68 Starboard Circle, Akron, OH 44319
MLS# 5151932Listed by: DIAMOND REALTY GROUP, INC. - New
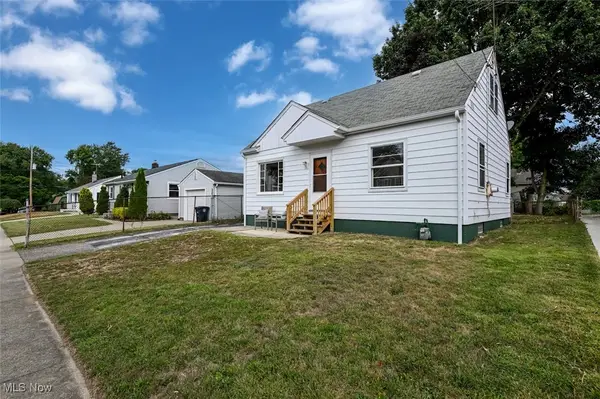 $189,900Active3 beds 2 baths1,662 sq. ft.
$189,900Active3 beds 2 baths1,662 sq. ft.41 W Woodsdale Avenue, Akron, OH 44301
MLS# 5152410Listed by: RE/MAX EDGE REALTY - New
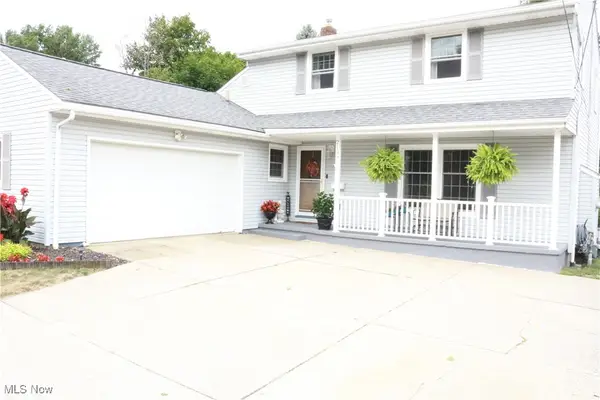 $319,900Active4 beds 3 baths2,096 sq. ft.
$319,900Active4 beds 3 baths2,096 sq. ft.2139 Daniels Avenue, Akron, OH 44312
MLS# 5152623Listed by: RE/MAX INFINITY
