515 Crestview Avenue, Akron, OH 44320
Local realty services provided by:Better Homes and Gardens Real Estate Central
Listed by:derrick t bailey
Office:re/max trends realty
MLS#:5151813
Source:OH_NORMLS
Price summary
- Price:$250,000
- Price per sq. ft.:$135.87
About this home
Beautifully and professionally updated, renovated 4 bedroom, 2 bathroom home in one of Akron finest neighborhoods. You will be proud to welcome your guests into this classic but timeless craftsman Cape. Open concept and sight lines flowing seamlessly into the living room, dining are and kitchen. This kitchen is a showstopper. All new cupboards, including a dedicated pantry and center island. All new stainless steel appliances and new granite counters. The kitchen leads onto an incredible 3 seasons room with beautiful views of the backyard. Great for inside outside entertaining. 2 nicely sized bedrooms and an updated full bathroom finish off the first floor. Upstairs are 2 more bedrooms and another updated full bathroom. This homes offers so much living space and an incredible amount of storage. The lower level is also finished and DRY! A great place for a teen hangout space family room or a play area. Safe dry and secure with glass block windows. This home has been completely updated both inside and out. New Roof, NEW AC, NEW Electrical hook up and panel, NEW concrete driveway and sidewalk. All new flooring , paint, lighting. New kitchen and bathrooms. All new french drainage system including backyard and downspouts. This home is ready to offer many years of maintenance free enjoyment.
Contact an agent
Home facts
- Year built:1953
- Listing ID #:5151813
- Added:8 day(s) ago
- Updated:September 08, 2025 at 01:13 PM
Rooms and interior
- Bedrooms:4
- Total bathrooms:2
- Full bathrooms:2
- Living area:1,840 sq. ft.
Heating and cooling
- Heating:Forced Air, Gas
Structure and exterior
- Roof:Asphalt
- Year built:1953
- Building area:1,840 sq. ft.
- Lot area:0.16 Acres
Utilities
- Water:Public
- Sewer:Public Sewer
Finances and disclosures
- Price:$250,000
- Price per sq. ft.:$135.87
- Tax amount:$3,901 (2024)
New listings near 515 Crestview Avenue
- New
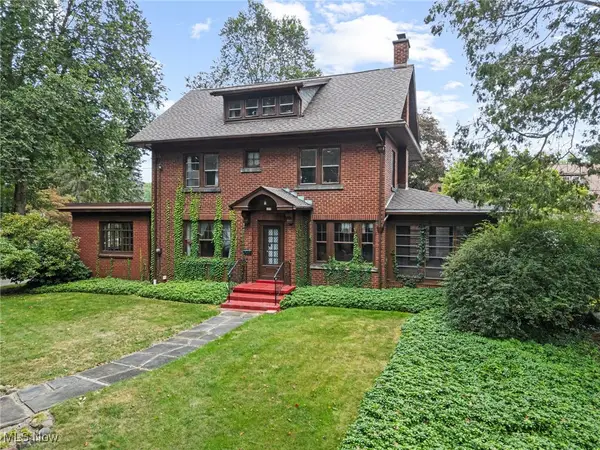 $329,900Active5 beds 4 baths2,214 sq. ft.
$329,900Active5 beds 4 baths2,214 sq. ft.1271 Circle Drive, Akron, OH 44310
MLS# 5142557Listed by: KELLER WILLIAMS CHERVENIC RLTY - New
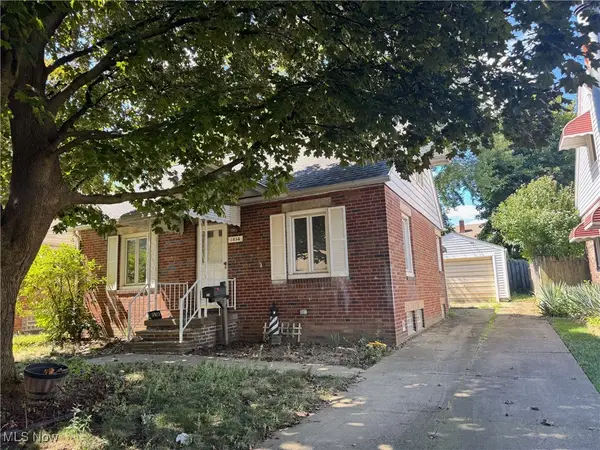 $100,000Active2 beds 2 baths
$100,000Active2 beds 2 baths1314 Allendale Avenue, Akron, OH 44306
MLS# 5154633Listed by: SNYDER & SNYDER REAL ESTATE - New
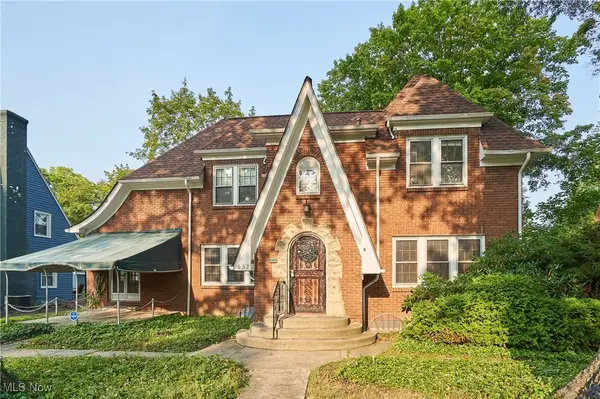 $229,900Active3 beds 3 baths2,206 sq. ft.
$229,900Active3 beds 3 baths2,206 sq. ft.632 Orlando Avenue, Akron, OH 44320
MLS# 5153622Listed by: RE/MAX CROSSROADS PROPERTIES - New
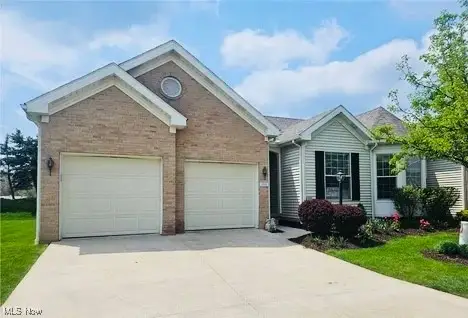 $275,000Active3 beds 2 baths2,150 sq. ft.
$275,000Active3 beds 2 baths2,150 sq. ft.1188 Cookhill Circle, Akron, OH 44312
MLS# 5154601Listed by: KELLER WILLIAMS CITYWIDE - New
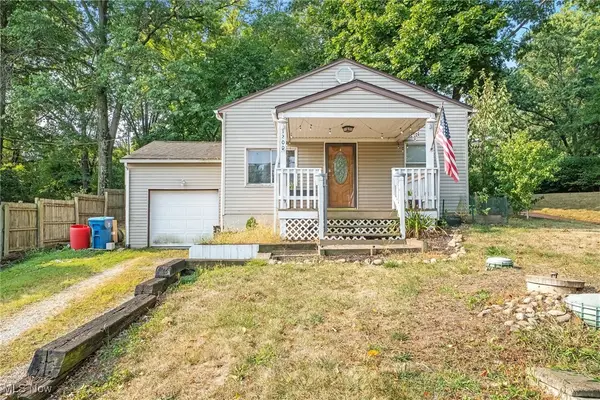 $109,900Active2 beds 1 baths816 sq. ft.
$109,900Active2 beds 1 baths816 sq. ft.1200 Abington Road, Akron, OH 44312
MLS# 5150912Listed by: HIGH POINT REAL ESTATE GROUP - Open Sun, 12 to 1pmNew
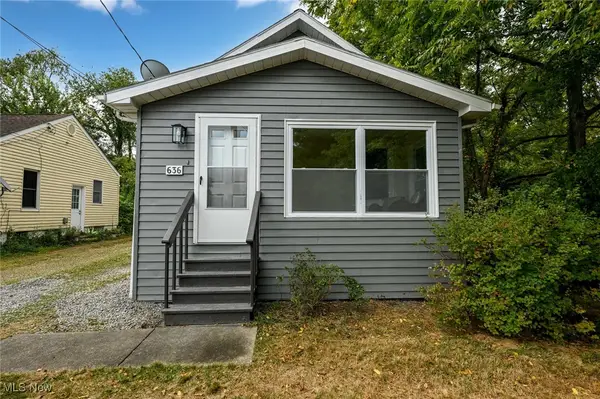 $179,000Active4 beds 2 baths1,433 sq. ft.
$179,000Active4 beds 2 baths1,433 sq. ft.636 Flora Avenue, Akron, OH 44314
MLS# 5154415Listed by: COLDWELL BANKER SCHMIDT REALTY - New
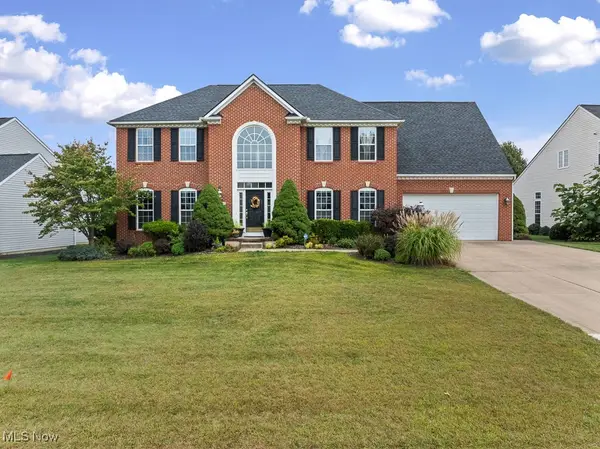 $519,000Active4 beds 4 baths3,748 sq. ft.
$519,000Active4 beds 4 baths3,748 sq. ft.4716 Remmington Avenue, Akron, OH 44321
MLS# 5154611Listed by: BERKSHIRE HATHAWAY HOMESERVICES STOUFFER REALTY - New
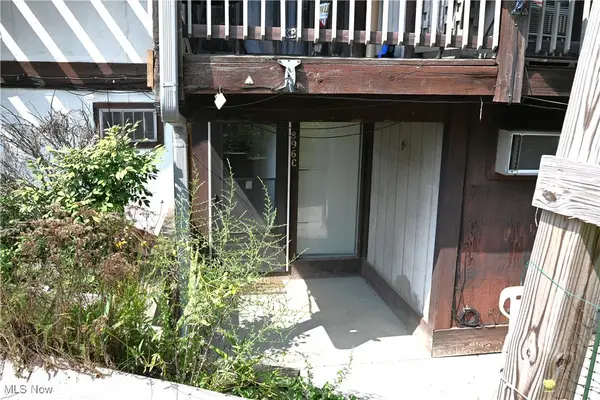 $75,000Active2 beds 1 baths812 sq. ft.
$75,000Active2 beds 1 baths812 sq. ft.896 Whitepine Drive #C, Akron, OH 44313
MLS# 5154710Listed by: RE/MAX EDGE REALTY - New
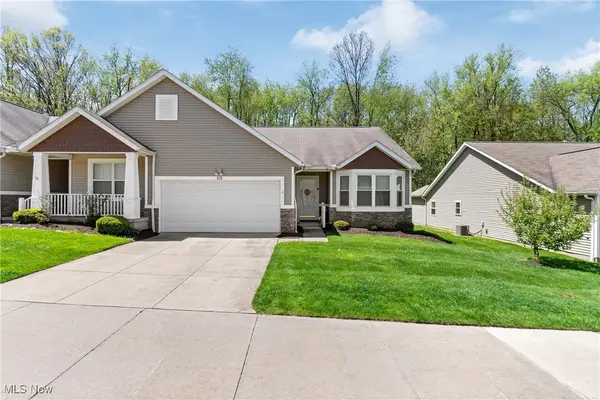 $224,900Active2 beds 2 baths1,384 sq. ft.
$224,900Active2 beds 2 baths1,384 sq. ft.839 Bristol Drive, Akron, OH 44312
MLS# 5154631Listed by: EXP REALTY, LLC. - New
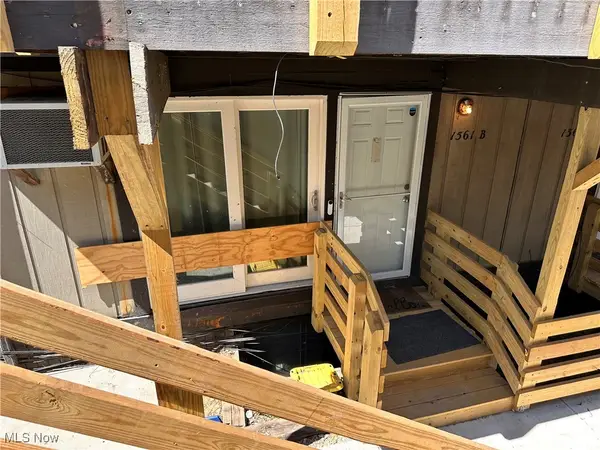 $80,000Active2 beds 1 baths900 sq. ft.
$80,000Active2 beds 1 baths900 sq. ft.1561 Treetop Trail #B, Akron, OH 44313
MLS# 5154706Listed by: RE/MAX EDGE REALTY
