2438 Sarah Drive, Akron, OH 44312
Local realty services provided by:Better Homes and Gardens Real Estate Central
Listed by:cynthia l slabaugh
Office:exp realty, llc.
MLS#:5157417
Source:OH_NORMLS
Price summary
- Price:$239,900
- Price per sq. ft.:$238
About this home
This beautifully remodeled ranch home offers comfortable, single story living with a host of modern updates. The property features a fully fenced back yard, providing a private and secure outdoor space for relaxation or recreation. Inside the home boast a seamless blend of classic charm and contemporary style. The finished wood floors flow throughout the living areas, creating a warm and inviting atmosphere. Bathroom has been thoughtfully updated with modern fixtures and finishes.
The home also includes a light filled enclosed porch and private paved patio, perfect for enjoying the outdoors in any weather. Practically meets convenience with an oversized two-car attached garage new garage door, offering ample space for vehicles, storage or a workshop. This residence is a perfect blend of timeless ranch style architecture and modern move-in ready appeal.
Updates include newer kitchen cabinets, countertops, tile floors and backsplash. Newer window in living room, 3rd bedroom and garage, new roof and siding in July 2023, newer furnace, central air, siding and list goes on. See update list upon viewing home.
Contact an agent
Home facts
- Year built:1963
- Listing ID #:5157417
- Added:14 day(s) ago
- Updated:October 01, 2025 at 07:18 AM
Rooms and interior
- Bedrooms:3
- Total bathrooms:1
- Full bathrooms:1
- Living area:1,008 sq. ft.
Heating and cooling
- Cooling:Central Air
- Heating:Forced Air, Gas
Structure and exterior
- Roof:Asphalt
- Year built:1963
- Building area:1,008 sq. ft.
- Lot area:0.69 Acres
Utilities
- Water:Well
- Sewer:Septic Tank
Finances and disclosures
- Price:$239,900
- Price per sq. ft.:$238
- Tax amount:$2,892 (2024)
New listings near 2438 Sarah Drive
- New
 $249,900Active3 beds 3 baths1,664 sq. ft.
$249,900Active3 beds 3 baths1,664 sq. ft.568 Auld Farm Circle, Akron, OH 44320
MLS# 5160145Listed by: FELL REALTY, LLC - New
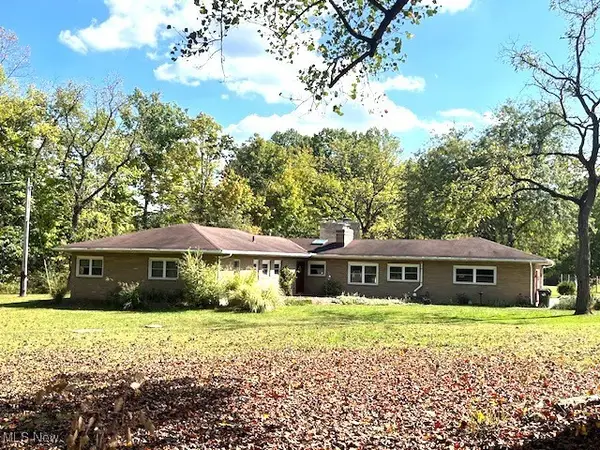 $543,000Active3 beds 4 baths3,137 sq. ft.
$543,000Active3 beds 4 baths3,137 sq. ft.3288 Spring Valley Road, Akron, OH 44333
MLS# 5160918Listed by: BERKSHIRE HATHAWAY HOMESERVICES STOUFFER REALTY - New
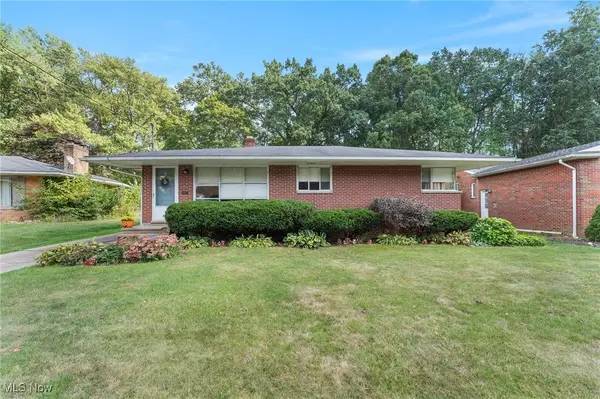 $199,900Active3 beds 2 baths1,741 sq. ft.
$199,900Active3 beds 2 baths1,741 sq. ft.2040 Thurmont Road, Akron, OH 44313
MLS# 5159851Listed by: KELLER WILLIAMS GREATER METROPOLITAN - Open Sat, 11am to 1pmNew
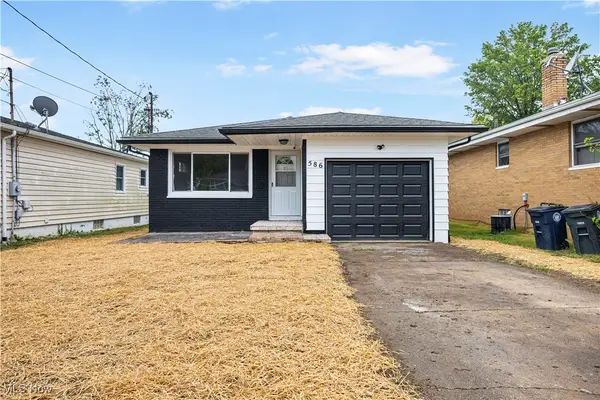 $235,000Active3 beds 2 baths
$235,000Active3 beds 2 baths586 Hillman Road, Akron, OH 44312
MLS# 5160874Listed by: H & R BURROUGHS REALTY, INC. - New
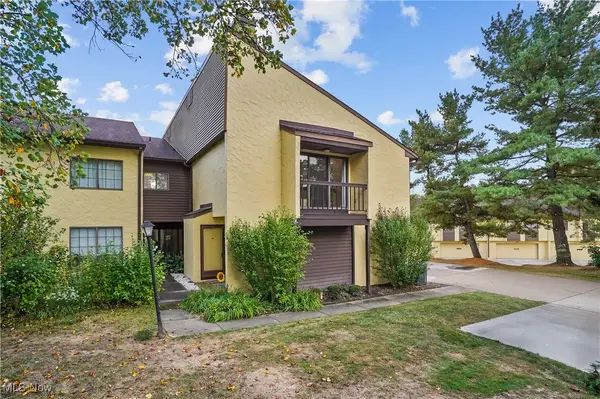 $218,000Active2 beds 2 baths1,400 sq. ft.
$218,000Active2 beds 2 baths1,400 sq. ft.881 Hampton Ridge Drive, Akron, OH 44313
MLS# 5159147Listed by: KELLER WILLIAMS CHERVENIC RLTY - New
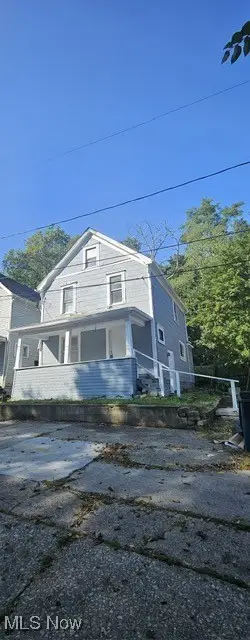 $69,500Active2 beds 1 baths
$69,500Active2 beds 1 baths4 Manila Place, Akron, OH 44311
MLS# 5160868Listed by: PRETTYMAN & ASSOCIATES - New
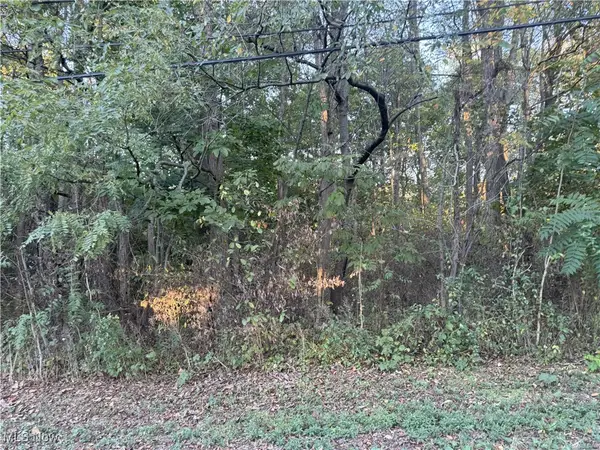 $20,000Active0.9 Acres
$20,000Active0.9 AcresGrace Road, Akron, OH 44312
MLS# 5160871Listed by: HELEN SCOTT REALTY LLC 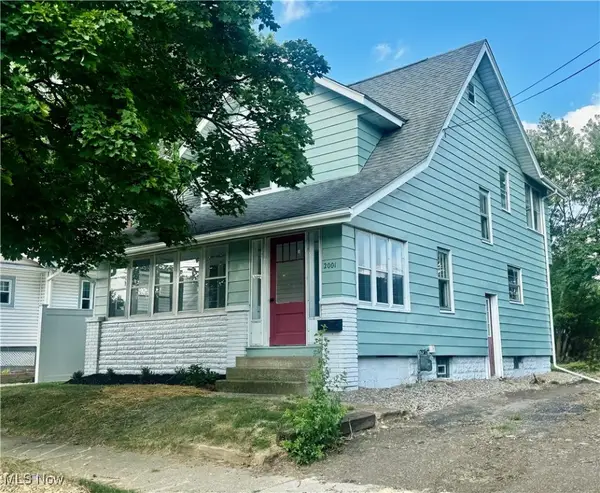 $109,500Active2 beds 1 baths1,016 sq. ft.
$109,500Active2 beds 1 baths1,016 sq. ft.2001 13th Sw Street, Akron, OH 44314
MLS# 5146717Listed by: RE/MAX CROSSROADS PROPERTIES- New
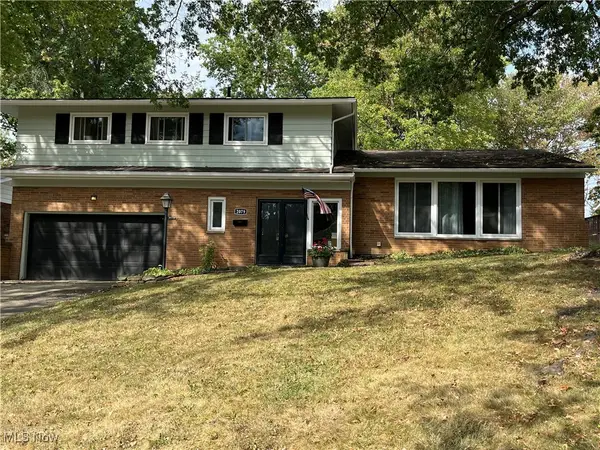 $305,000Active4 beds 3 baths2,384 sq. ft.
$305,000Active4 beds 3 baths2,384 sq. ft.2079 Wyndham Road, Akron, OH 44313
MLS# 5159407Listed by: CUTLER REAL ESTATE - New
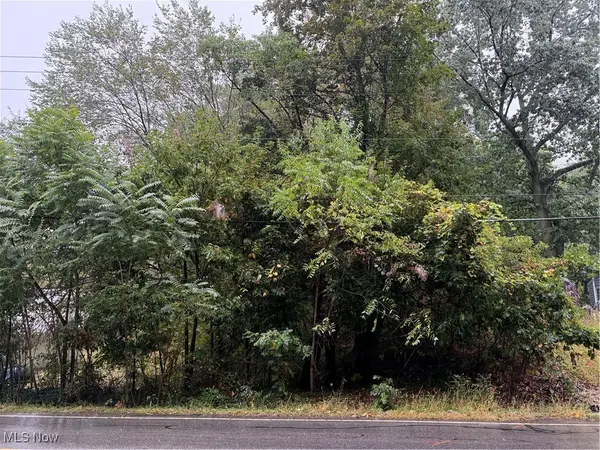 $17,500Active0.24 Acres
$17,500Active0.24 AcresV/L Sanitarium Road, Akron, OH 44312
MLS# 5159875Listed by: LPT REALTY
