2851 Roanoke Avenue, Akron, OH 44312
Local realty services provided by:Better Homes and Gardens Real Estate Central
Listed by:peggy a james
Office:keller williams chervenic rlty
MLS#:5156847
Source:OH_NORMLS
Price summary
- Price:$139,900
- Price per sq. ft.:$171.45
About this home
You won't believe what this adorable ranch home on a dead-end street has to offer. 3 bedrooms, a completely renovated extra large bathroom. All new laminate flooring and fresh paint thru out the home. The kitchen includes all appliances and is absolutely adorable. A multi use bonus room was added off of the kitchen. This space is perfect for a small office, a pantry space, play room or even could become a 1st floor laundry. The large living room is inviting and right off of the kitchen providing an open floor plan feel. The basement is clean and newly painted and offers the perfect storage space and laundry area. Now to the outside. The deck leading to the fenced in yard offers endless possibilities, it could be the perfect play space for kids and animals or just a relaxing spot to just hang out. The large 2 car plus garage is a car buffs dream. The driveway is massive and allows room for cars and recreation vehicles like campers and boats. All of this on 2 parcels. Why pay rent when you can be a home owner? P.S. The seller is offering a Home warranty for buyers peace of mind.
Contact an agent
Home facts
- Year built:1942
- Listing ID #:5156847
- Added:13 day(s) ago
- Updated:October 01, 2025 at 07:18 AM
Rooms and interior
- Bedrooms:3
- Total bathrooms:1
- Full bathrooms:1
- Living area:816 sq. ft.
Heating and cooling
- Cooling:Central Air
- Heating:Forced Air, Gas
Structure and exterior
- Roof:Asphalt, Fiberglass
- Year built:1942
- Building area:816 sq. ft.
- Lot area:0.21 Acres
Utilities
- Water:Well
- Sewer:Public Sewer
Finances and disclosures
- Price:$139,900
- Price per sq. ft.:$171.45
- Tax amount:$2,175 (2024)
New listings near 2851 Roanoke Avenue
- New
 $249,900Active3 beds 3 baths1,664 sq. ft.
$249,900Active3 beds 3 baths1,664 sq. ft.568 Auld Farm Circle, Akron, OH 44320
MLS# 5160145Listed by: FELL REALTY, LLC - New
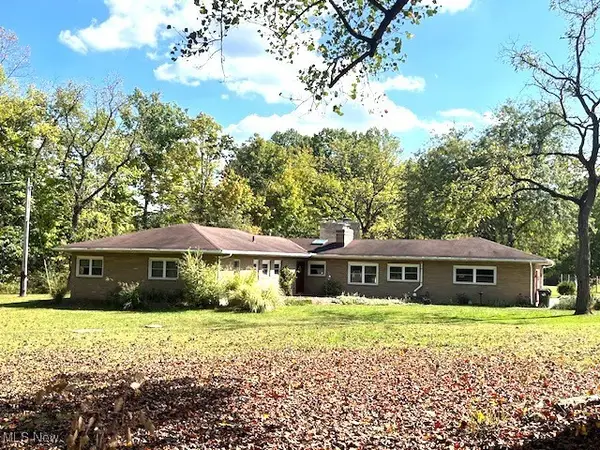 $543,000Active3 beds 4 baths3,137 sq. ft.
$543,000Active3 beds 4 baths3,137 sq. ft.3288 Spring Valley Road, Akron, OH 44333
MLS# 5160918Listed by: BERKSHIRE HATHAWAY HOMESERVICES STOUFFER REALTY - New
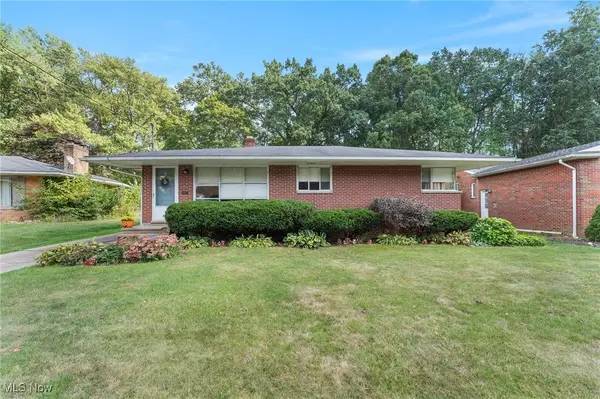 $199,900Active3 beds 2 baths1,741 sq. ft.
$199,900Active3 beds 2 baths1,741 sq. ft.2040 Thurmont Road, Akron, OH 44313
MLS# 5159851Listed by: KELLER WILLIAMS GREATER METROPOLITAN - Open Sat, 11am to 1pmNew
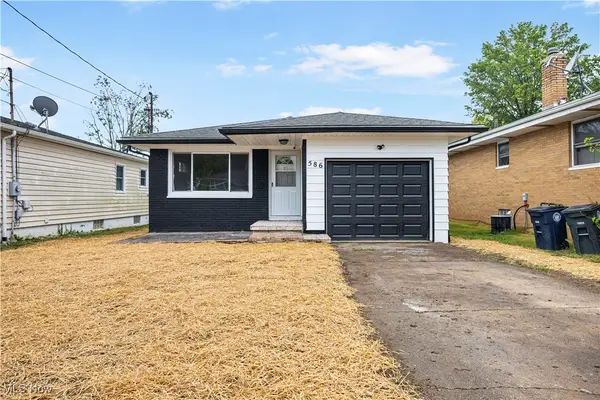 $235,000Active3 beds 2 baths
$235,000Active3 beds 2 baths586 Hillman Road, Akron, OH 44312
MLS# 5160874Listed by: H & R BURROUGHS REALTY, INC. - New
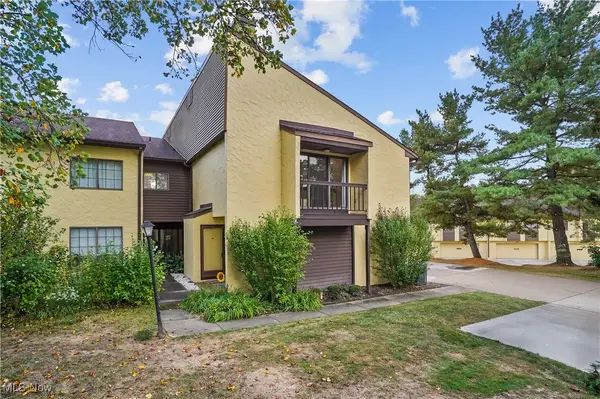 $218,000Active2 beds 2 baths1,400 sq. ft.
$218,000Active2 beds 2 baths1,400 sq. ft.881 Hampton Ridge Drive, Akron, OH 44313
MLS# 5159147Listed by: KELLER WILLIAMS CHERVENIC RLTY - New
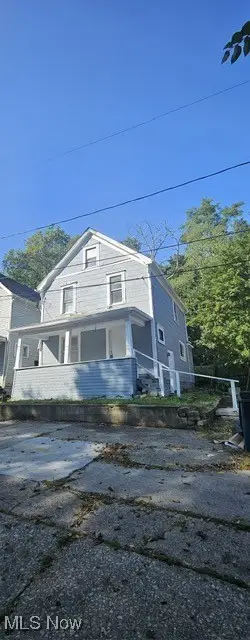 $69,500Active2 beds 1 baths
$69,500Active2 beds 1 baths4 Manila Place, Akron, OH 44311
MLS# 5160868Listed by: PRETTYMAN & ASSOCIATES - New
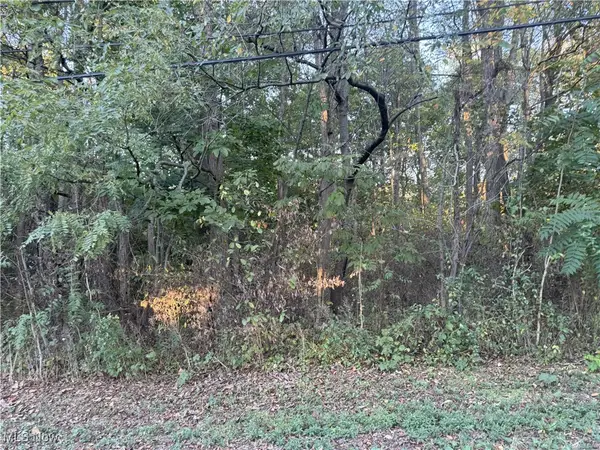 $20,000Active0.9 Acres
$20,000Active0.9 AcresGrace Road, Akron, OH 44312
MLS# 5160871Listed by: HELEN SCOTT REALTY LLC 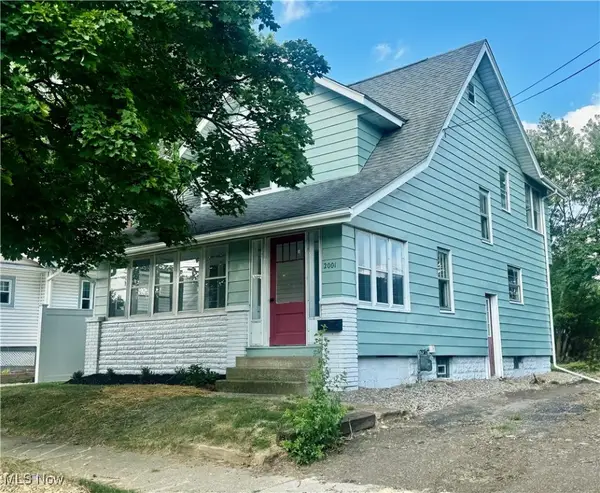 $109,500Active2 beds 1 baths1,016 sq. ft.
$109,500Active2 beds 1 baths1,016 sq. ft.2001 13th Sw Street, Akron, OH 44314
MLS# 5146717Listed by: RE/MAX CROSSROADS PROPERTIES- New
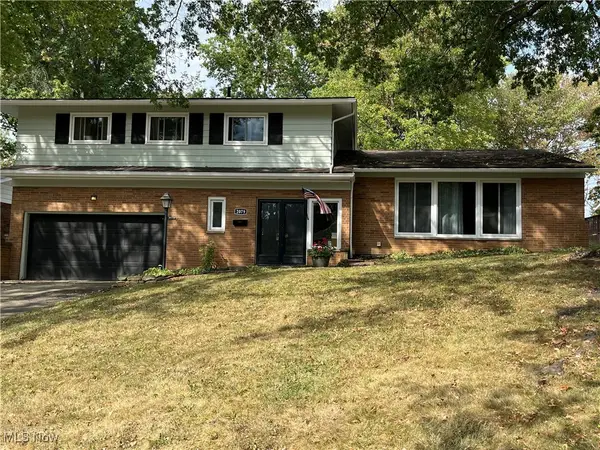 $305,000Active4 beds 3 baths2,384 sq. ft.
$305,000Active4 beds 3 baths2,384 sq. ft.2079 Wyndham Road, Akron, OH 44313
MLS# 5159407Listed by: CUTLER REAL ESTATE - New
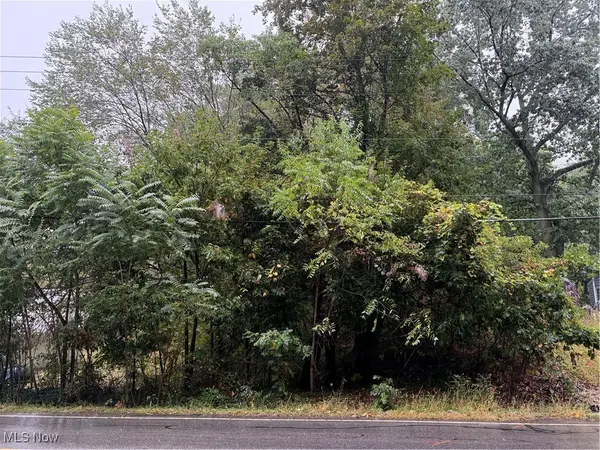 $17,500Active0.24 Acres
$17,500Active0.24 AcresV/L Sanitarium Road, Akron, OH 44312
MLS# 5159875Listed by: LPT REALTY
