370 E Tallmadge Avenue, Akron, OH 44310
Local realty services provided by:Better Homes and Gardens Real Estate Central
Listed by:jose medina
Office:keller williams legacy group realty
MLS#:5151620
Source:OH_NORMLS
Price summary
- Price:$159,900
- Price per sq. ft.:$73.11
About this home
Spacious and full of character, this North Hill colonial offers over 2100 square feet of living space, making it a great fit for a growing family or anyone who wants extra room. The living room is filled with natural light from a large picture window and features a fireplace framed by built-in bookcases. A versatile bonus area nearby is perfect for a home office or playroom. Hardwood floors continue into the dining room, where wide trim, crown molding, and built-in storage add timeless appeal.
The kitchen has plenty of cabinetry and opens to a comfortable family room with a beamed ceiling, its own entrance, and sliding doors that lead to the backyard. Upstairs, three bedrooms with hardwood floors share a full bath, while the finished attic provides a fourth bedroom complete with a walk-in closet. Even more living space can be found in the basement with knotty pine walls, a second fireplace, and a half bath.
A two car garage and double lot complete this wonderful home, so call today to schedule your showing!
Contact an agent
Home facts
- Year built:1928
- Listing ID #:5151620
- Added:1 day(s) ago
- Updated:August 27, 2025 at 07:39 PM
Rooms and interior
- Bedrooms:4
- Total bathrooms:2
- Full bathrooms:1
- Half bathrooms:1
- Living area:2,187 sq. ft.
Heating and cooling
- Cooling:Central Air
- Heating:Forced Air, Gas
Structure and exterior
- Roof:Asphalt, Fiberglass
- Year built:1928
- Building area:2,187 sq. ft.
- Lot area:0.31 Acres
Utilities
- Water:Public
- Sewer:Public Sewer
Finances and disclosures
- Price:$159,900
- Price per sq. ft.:$73.11
- Tax amount:$3,434 (2024)
New listings near 370 E Tallmadge Avenue
- New
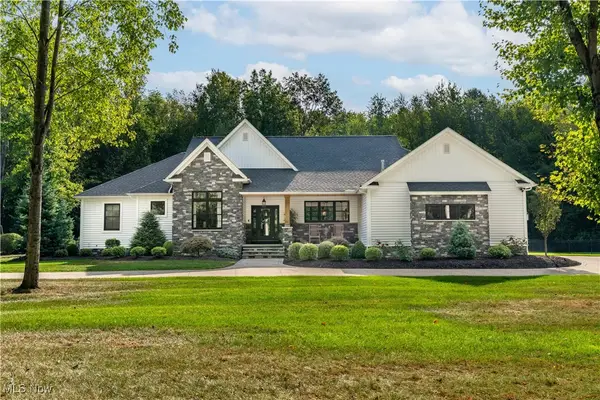 $1,250,000Active3 beds 4 baths4,610 sq. ft.
$1,250,000Active3 beds 4 baths4,610 sq. ft.2033 Myersville Road, Akron, OH 44312
MLS# 5152251Listed by: RE/MAX EDGE REALTY - New
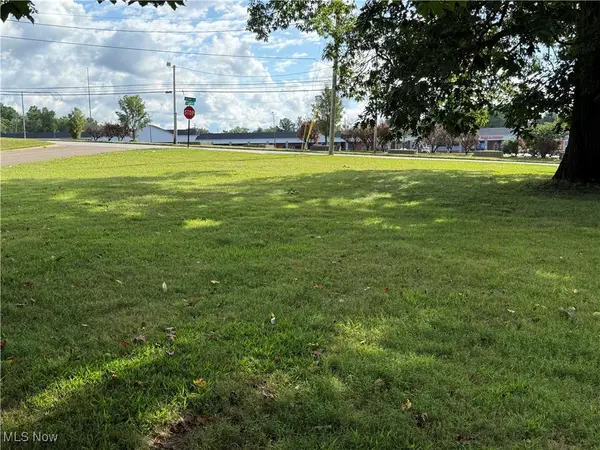 $43,000Active0.68 Acres
$43,000Active0.68 Acres1376-1386 Longstone Avenue, Akron, OH 44310
MLS# 5150919Listed by: XRE - New
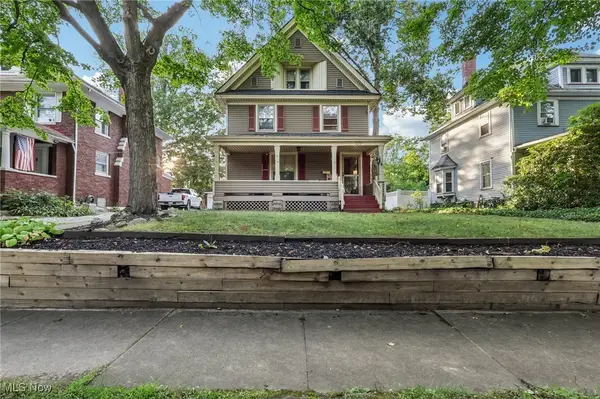 $165,000Active4 beds 2 baths2,381 sq. ft.
$165,000Active4 beds 2 baths2,381 sq. ft.110 Byers Avenue, Akron, OH 44302
MLS# 5151868Listed by: CENTURY 21 ASA COX HOMES - New
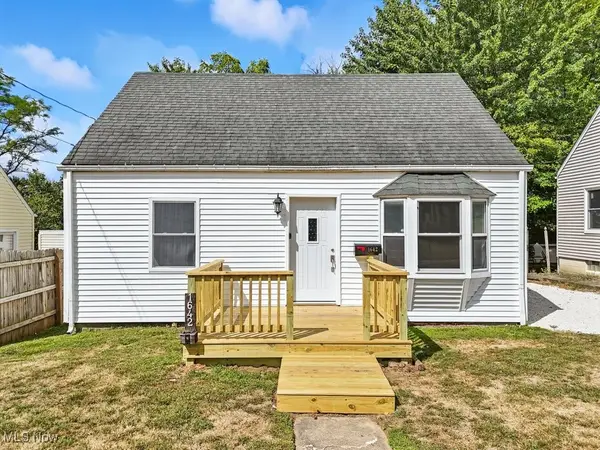 $149,900Active3 beds 1 baths941 sq. ft.
$149,900Active3 beds 1 baths941 sq. ft.1642 Highview Avenue, Akron, OH 44301
MLS# 5151955Listed by: REMAX DIVERSITY REAL ESTATE GROUP LLC - New
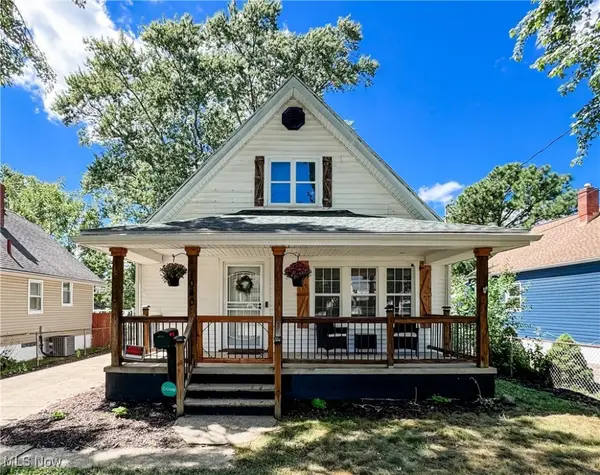 $159,900Active3 beds 2 baths1,274 sq. ft.
$159,900Active3 beds 2 baths1,274 sq. ft.1040 Allendale Avenue, Akron, OH 44306
MLS# 5152472Listed by: CUTLER REAL ESTATE - Open Sat, 12:30 to 2pmNew
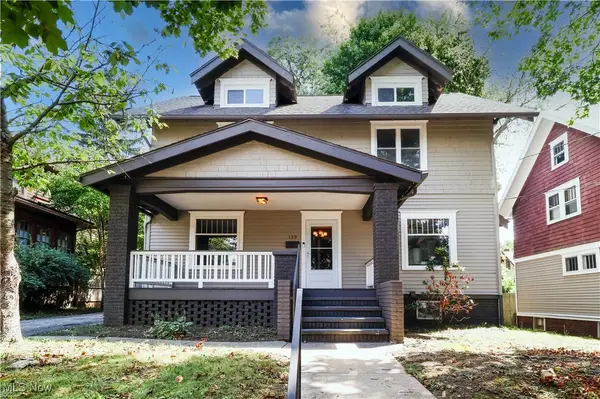 $180,000Active4 beds 3 baths1,941 sq. ft.
$180,000Active4 beds 3 baths1,941 sq. ft.129 Corson Avenue, Akron, OH 44302
MLS# 5152096Listed by: KEY REALTY - New
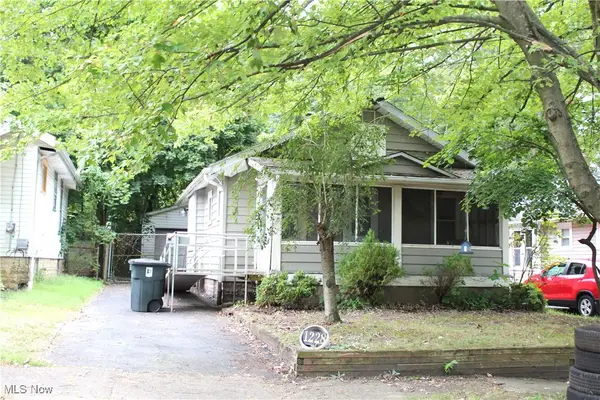 $45,000Active2 beds 1 baths
$45,000Active2 beds 1 baths1228 Arnold Avenue, Akron, OH 44305
MLS# 5152412Listed by: EXP REALTY, LLC. - New
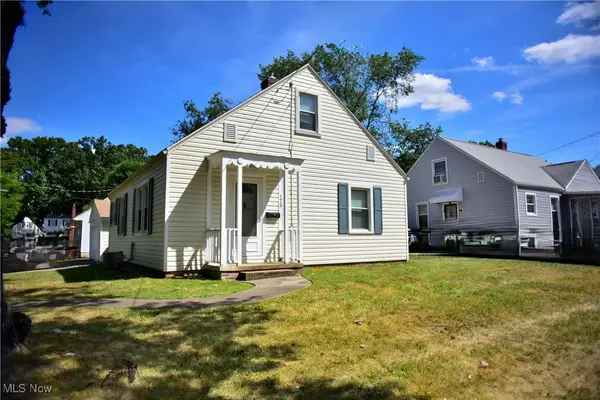 $169,900Active3 beds 1 baths
$169,900Active3 beds 1 baths175 S Hawkins Avenue, Akron, OH 44313
MLS# 5152325Listed by: KELLER WILLIAMS CHERVENIC RLTY - New
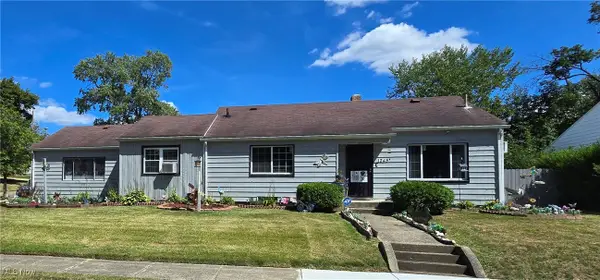 $165,000Active3 beds 2 baths2,204 sq. ft.
$165,000Active3 beds 2 baths2,204 sq. ft.1245 Greenwood Avenue, Akron, OH 44320
MLS# 5151928Listed by: BERKSHIRE HATHAWAY HOMESERVICES PROFESSIONAL REALTY - New
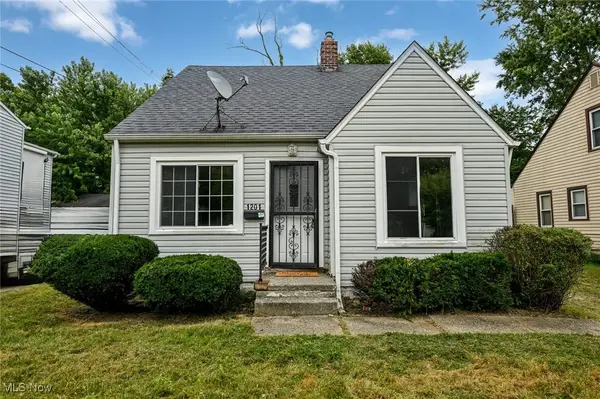 $139,900Active3 beds 1 baths
$139,900Active3 beds 1 baths1201 Hartford Avenue, Akron, OH 44320
MLS# 5152376Listed by: M. C. REAL ESTATE
