3798 N Glenridge Road, Akron, OH 44319
Local realty services provided by:Better Homes and Gardens Real Estate Central
3798 N Glenridge Road,Akron, OH 44319
$325,000
- 4 Beds
- 2 Baths
- 2,622 sq. ft.
- Single family
- Active
Listed by:derrick t bailey
Office:re/max trends realty
MLS#:5153846
Source:OH_NORMLS
Price summary
- Price:$325,000
- Price per sq. ft.:$123.95
About this home
Beautifully updated 4 bedroom 2 bath home in Turkeyfoot Heights, Green Schools. Walkable to Portage Lakes. A classic Colonial sitting on a picturesque lot on a private dead end street. Welcome your guest onto the front porch and into the front door onto to fresh porcelain tile. Down the hall past the updated 1/2 bathroom into the dining area/kitchen. A spacious and light filled family room sits perfectly to your right. The family room is anchored by a timeless fireplace with gas logs. An open and attached sunroom with vaulted ceilings and access to the back deck is a great place to get away and enjoy the beautiful treed and fenced back yard. The kitchen is fully applianced and open to the dining area with another set of sliding doors onto the back deck. Perfect for inside/outside entertaining. The kitchen and dining area are home to a dedicated dog/pet feeding station with title backsplash, hard surface counters and its very own water bowl filler. The dedicated living room, framed by a large picture window, and formal dining room finish off the main level. Upstairs and onto the original hardwoods are the 4 bedrooms and completely updated full bath. The lower level is also finished. With is retro style carpet, wet bar and pool table, this is indeed a great place to hang out. The newly fenced back yard is great for pets and kids. So many updates including NEW Roof 2023, New fence 2023, New Electrical Panel 2024, NEW Flooring on main floor 2023, New Plumbing in bathrooms 2024. Updated windows, updated High efficiency Trane Furnace and AC. Nothing to do but move in and enjoy.
Contact an agent
Home facts
- Year built:1965
- Listing ID #:5153846
- Added:1 day(s) ago
- Updated:September 08, 2025 at 07:48 PM
Rooms and interior
- Bedrooms:4
- Total bathrooms:2
- Full bathrooms:1
- Half bathrooms:1
- Living area:2,622 sq. ft.
Heating and cooling
- Cooling:Central Air
- Heating:Forced Air, Gas
Structure and exterior
- Roof:Asphalt
- Year built:1965
- Building area:2,622 sq. ft.
- Lot area:0.32 Acres
Utilities
- Water:Well
- Sewer:Public Sewer
Finances and disclosures
- Price:$325,000
- Price per sq. ft.:$123.95
- Tax amount:$3,973 (2024)
New listings near 3798 N Glenridge Road
- New
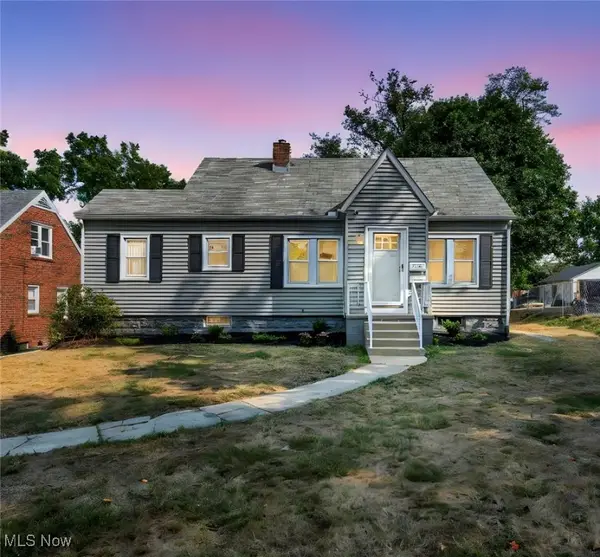 $195,000Active3 beds 1 baths1,177 sq. ft.
$195,000Active3 beds 1 baths1,177 sq. ft.2653 Shelburn Avenue, Akron, OH 44312
MLS# 5154894Listed by: CUTLER REAL ESTATE - New
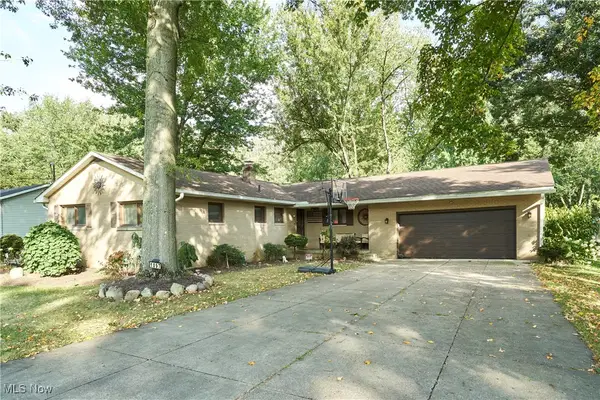 $339,900Active4 beds 3 baths3,194 sq. ft.
$339,900Active4 beds 3 baths3,194 sq. ft.1097 Oak Tree Road, Akron, OH 44320
MLS# 5154908Listed by: BERKSHIRE HATHAWAY HOMESERVICES STOUFFER REALTY - New
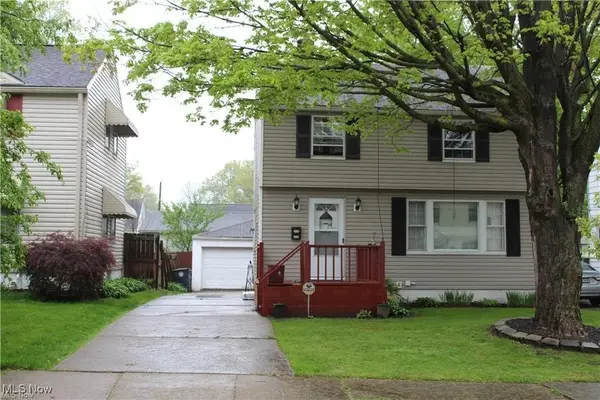 $124,900Active3 beds 1 baths
$124,900Active3 beds 1 baths864 Davies Avenue, Akron, OH 44306
MLS# 5154940Listed by: EXP REALTY, LLC. - New
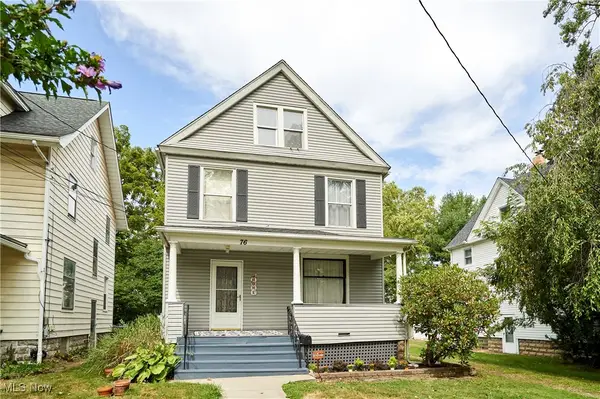 $189,000Active4 beds 2 baths1,809 sq. ft.
$189,000Active4 beds 2 baths1,809 sq. ft.76 Kuder Avenue, Akron, OH 44303
MLS# 5153629Listed by: KELLER WILLIAMS CHERVENIC RLTY - New
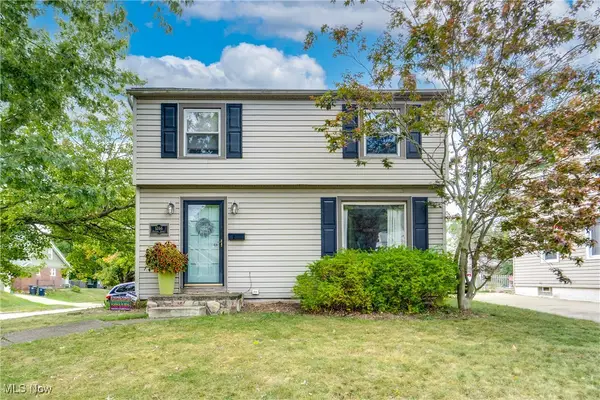 $179,900Active3 beds 2 baths1,392 sq. ft.
$179,900Active3 beds 2 baths1,392 sq. ft.1266 Dayton Street, Akron, OH 44310
MLS# 5154842Listed by: EXP REALTY, LLC. - New
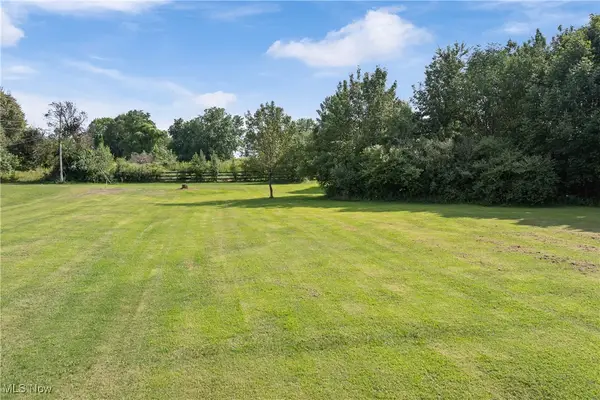 $489,900Active2.57 Acres
$489,900Active2.57 AcresE Fortuna Drive, Akron, OH 44312
MLS# 5154878Listed by: COLDWELL BANKER SCHMIDT REALTY - New
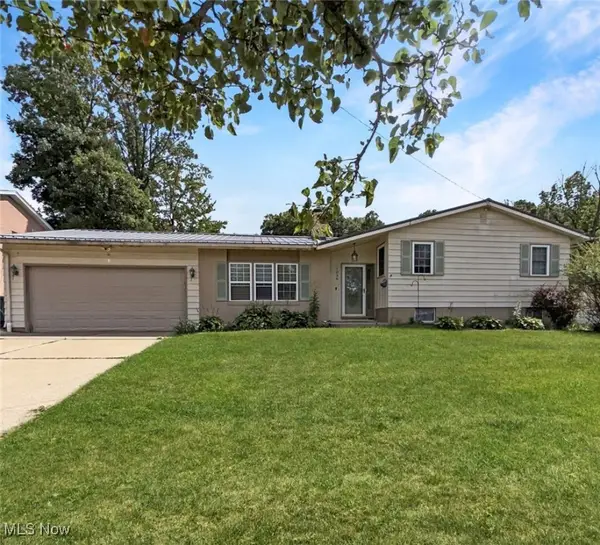 $275,000Active3 beds 3 baths2,028 sq. ft.
$275,000Active3 beds 3 baths2,028 sq. ft.1036 Winhurst Drive, Akron, OH 44313
MLS# 5154785Listed by: MCDOWELL HOMES REAL ESTATE SERVICES - New
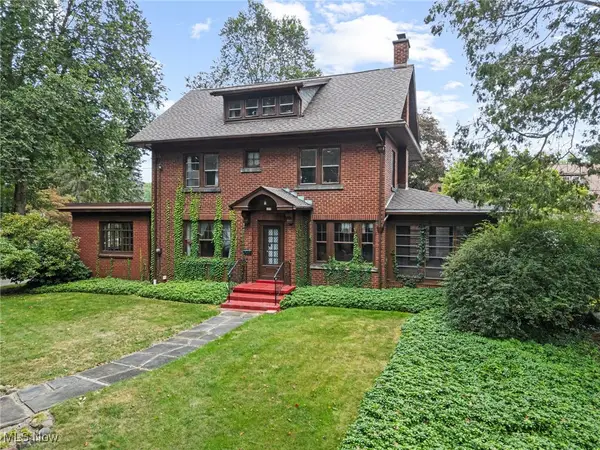 $329,900Active5 beds 4 baths2,214 sq. ft.
$329,900Active5 beds 4 baths2,214 sq. ft.1271 Circle Drive, Akron, OH 44310
MLS# 5142557Listed by: KELLER WILLIAMS CHERVENIC RLTY - New
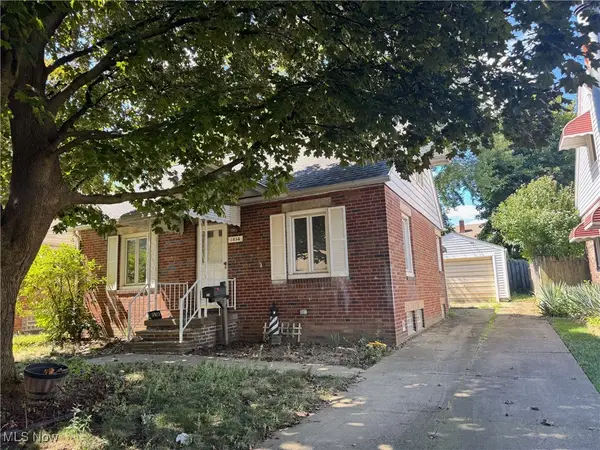 $100,000Active2 beds 2 baths
$100,000Active2 beds 2 baths1314 Allendale Avenue, Akron, OH 44306
MLS# 5154633Listed by: SNYDER & SNYDER REAL ESTATE
