1266 Dayton Street, Akron, OH 44310
Local realty services provided by:Better Homes and Gardens Real Estate Central
1266 Dayton Street,Akron, OH 44310
$179,900
- 3 Beds
- 2 Baths
- 1,392 sq. ft.
- Single family
- Active
Listed by:amy wengerd
Office:exp realty, llc.
MLS#:5154842
Source:OH_NORMLS
Price summary
- Price:$179,900
- Price per sq. ft.:$129.24
About this home
We're so excited to bring you this beautiful home! This move-in-ready home is full of character and warmth, with original hardwood flooring running throughout much of the main and upper levels. The main floor offers both a bright living room and a cozy family room. The dining room features crown molding and hardwood floors, while the kitchen offers a tile backsplash and appliances that stay. Completing the main floor is the 1/2 bath with a pedestal sink. Upstairs, you’ll find three bedrooms with hardwood floors and closet space, along with a full bath featuring a pedestal sink and tub/shower combo. The outdoor spaces are a true retreat! The backyard is a private, fully fenced “secret garden” with a patio area, and even blackberry bushes — perfect for morning coffee or evening gatherings. Plus, a one-car attached garage with a newer door. Set in a sidewalk-lined neighborhood with tons of curb appeal, this home is ready and awaiting its new owners. Schedule your showing today!
Contact an agent
Home facts
- Year built:1951
- Listing ID #:5154842
- Added:1 day(s) ago
- Updated:September 08, 2025 at 04:37 PM
Rooms and interior
- Bedrooms:3
- Total bathrooms:2
- Full bathrooms:1
- Half bathrooms:1
- Living area:1,392 sq. ft.
Heating and cooling
- Cooling:Central Air
- Heating:Forced Air, Gas
Structure and exterior
- Roof:Asphalt, Fiberglass
- Year built:1951
- Building area:1,392 sq. ft.
- Lot area:0.12 Acres
Utilities
- Water:Public
- Sewer:Public Sewer
Finances and disclosures
- Price:$179,900
- Price per sq. ft.:$129.24
- Tax amount:$3,177 (2024)
New listings near 1266 Dayton Street
- New
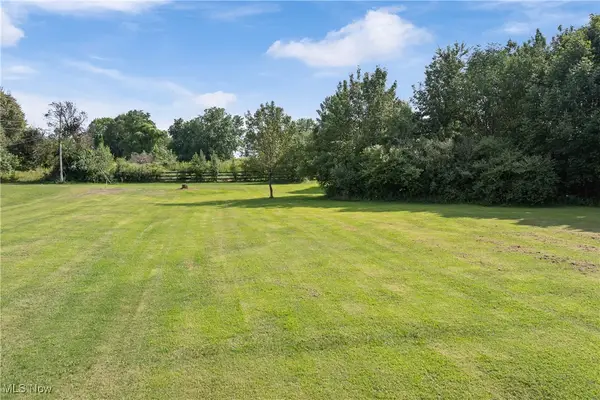 $489,900Active2.57 Acres
$489,900Active2.57 AcresE Fortuna Drive, Akron, OH 44312
MLS# 5154878Listed by: COLDWELL BANKER SCHMIDT REALTY - New
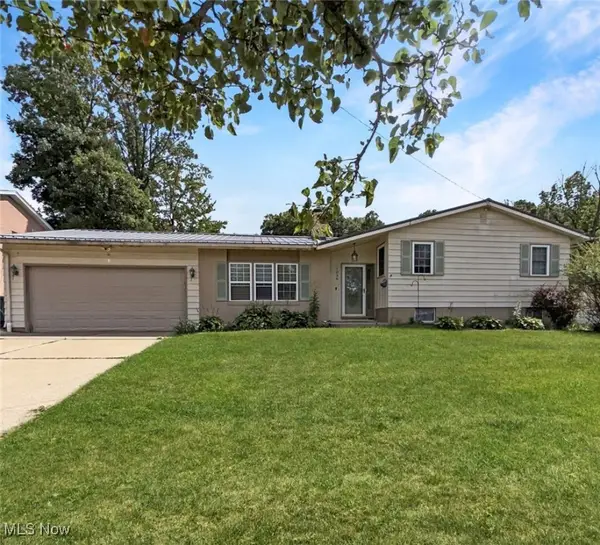 $275,000Active3 beds 3 baths2,028 sq. ft.
$275,000Active3 beds 3 baths2,028 sq. ft.1036 Winhurst Drive, Akron, OH 44313
MLS# 5154785Listed by: MCDOWELL HOMES REAL ESTATE SERVICES - New
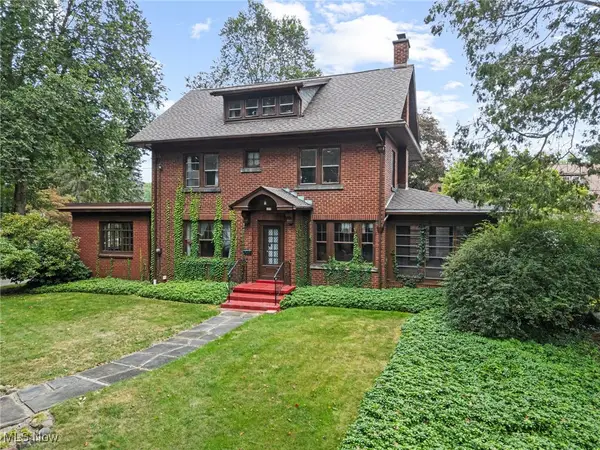 $329,900Active5 beds 4 baths2,214 sq. ft.
$329,900Active5 beds 4 baths2,214 sq. ft.1271 Circle Drive, Akron, OH 44310
MLS# 5142557Listed by: KELLER WILLIAMS CHERVENIC RLTY - New
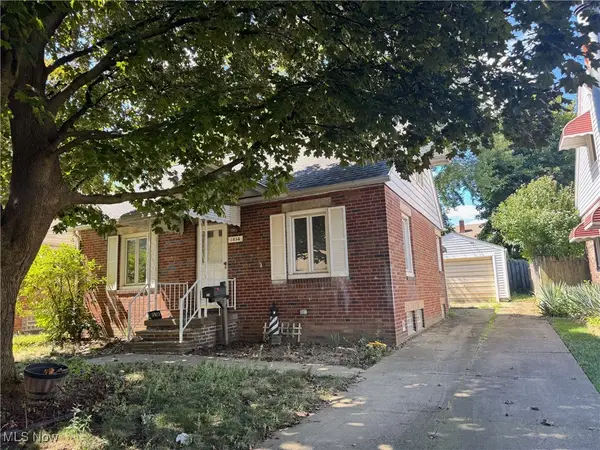 $100,000Active2 beds 2 baths
$100,000Active2 beds 2 baths1314 Allendale Avenue, Akron, OH 44306
MLS# 5154633Listed by: SNYDER & SNYDER REAL ESTATE - New
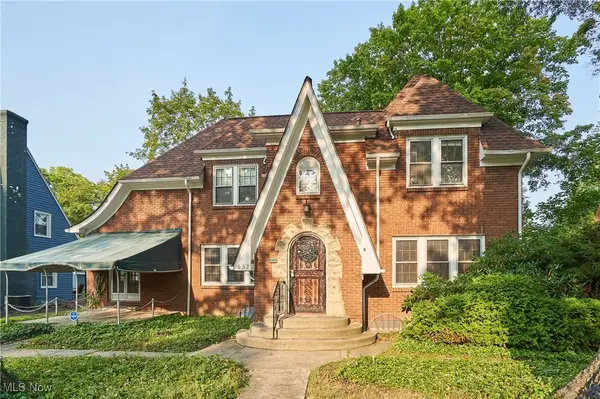 $229,900Active3 beds 3 baths2,206 sq. ft.
$229,900Active3 beds 3 baths2,206 sq. ft.632 Orlando Avenue, Akron, OH 44320
MLS# 5153622Listed by: RE/MAX CROSSROADS PROPERTIES - New
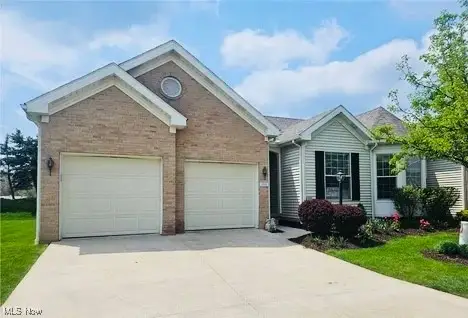 $275,000Active3 beds 2 baths2,150 sq. ft.
$275,000Active3 beds 2 baths2,150 sq. ft.1188 Cookhill Circle, Akron, OH 44312
MLS# 5154601Listed by: KELLER WILLIAMS CITYWIDE - New
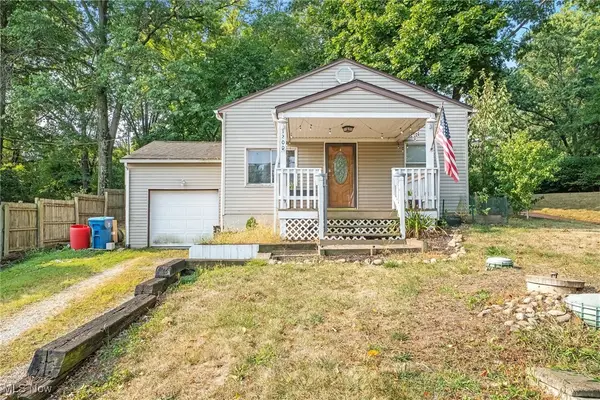 $109,900Active2 beds 1 baths816 sq. ft.
$109,900Active2 beds 1 baths816 sq. ft.1200 Abington Road, Akron, OH 44312
MLS# 5150912Listed by: HIGH POINT REAL ESTATE GROUP - Open Sun, 12 to 1pmNew
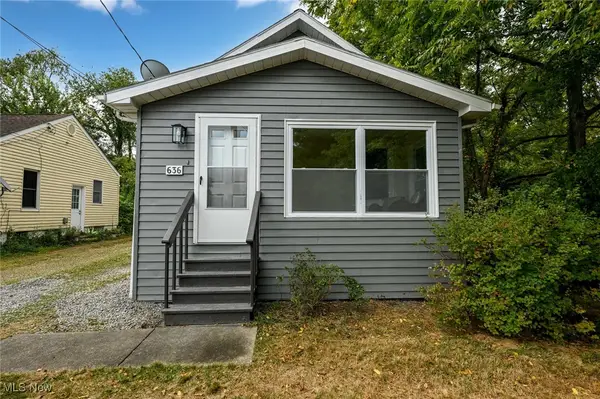 $179,000Active4 beds 2 baths1,433 sq. ft.
$179,000Active4 beds 2 baths1,433 sq. ft.636 Flora Avenue, Akron, OH 44314
MLS# 5154415Listed by: COLDWELL BANKER SCHMIDT REALTY - New
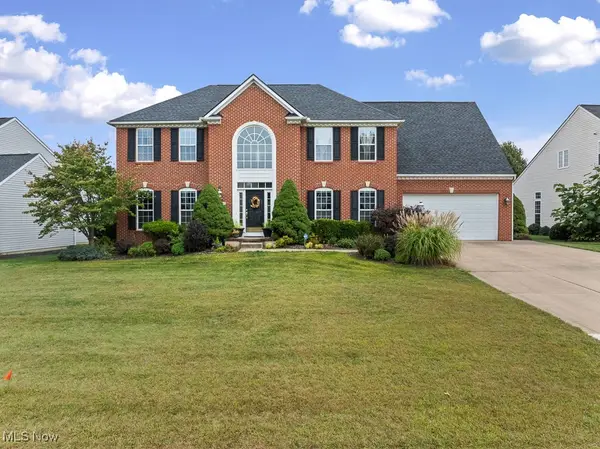 $519,000Active4 beds 4 baths3,748 sq. ft.
$519,000Active4 beds 4 baths3,748 sq. ft.4716 Remmington Avenue, Akron, OH 44321
MLS# 5154611Listed by: BERKSHIRE HATHAWAY HOMESERVICES STOUFFER REALTY
