4336 Spruce Run, Akron, OH 44321
Local realty services provided by:Better Homes and Gardens Real Estate Central
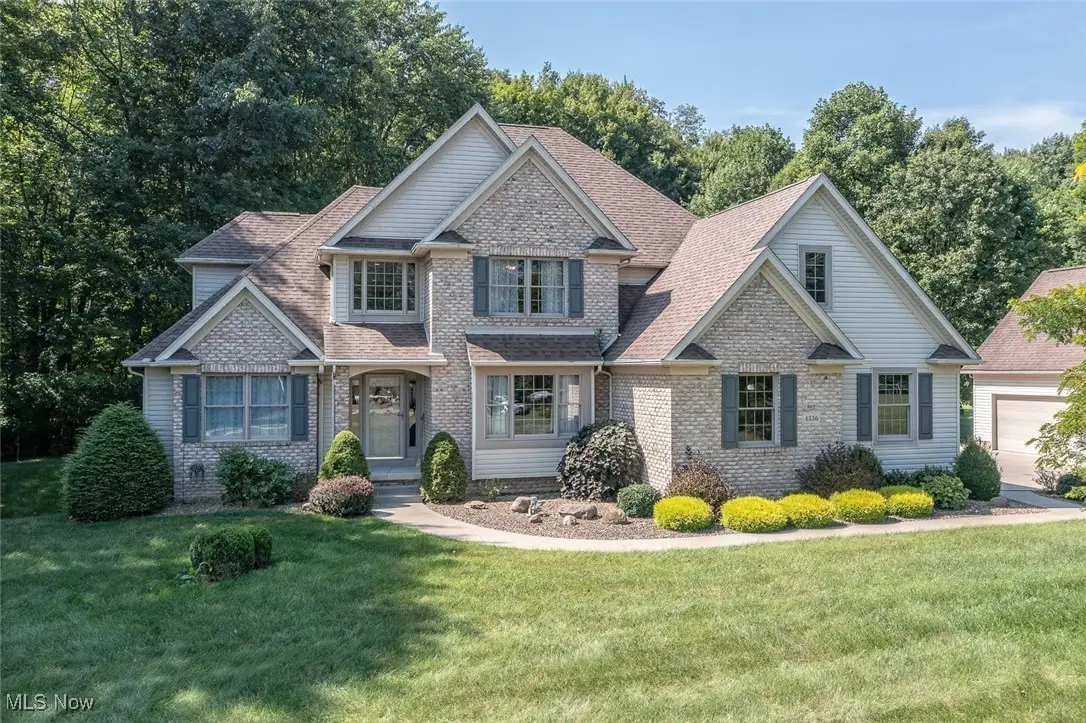
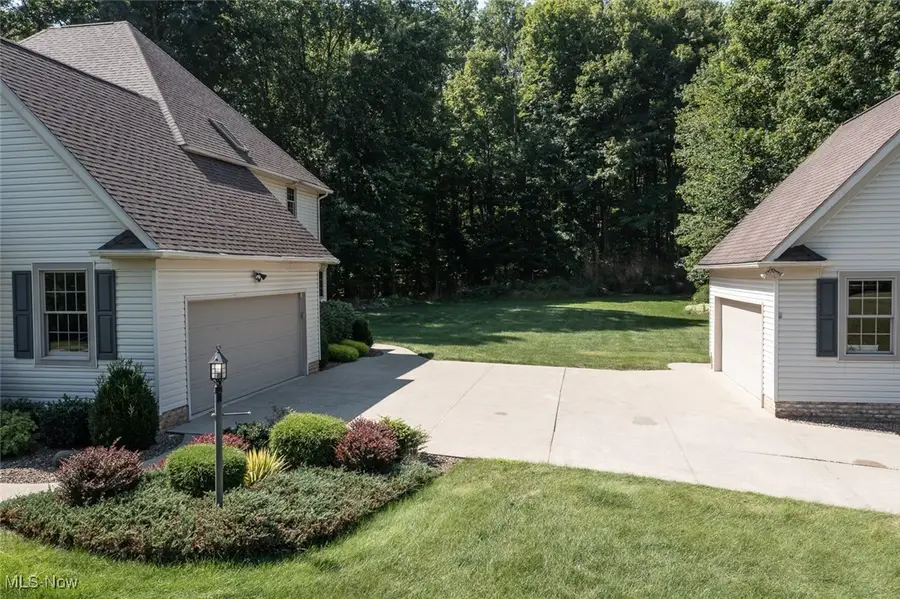
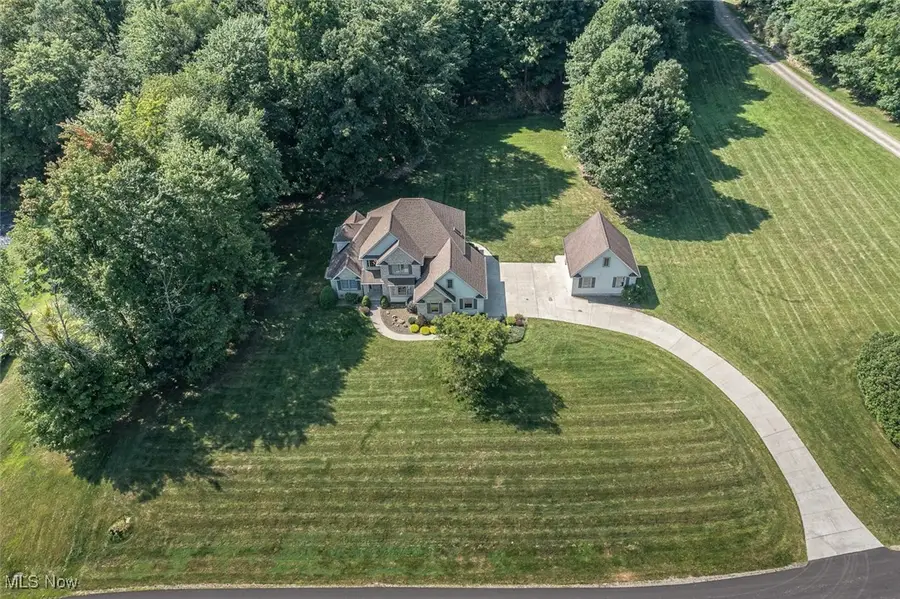
Listed by:sally manuel
Office:re/max crossroads properties
MLS#:5148702
Source:OH_NORMLS
Price summary
- Price:$539,000
- Price per sq. ft.:$210.14
About this home
Welcome to this exceptional custom-built home featuring 3 bedrooms and 2.5 bathrooms, nestled on over 3 private acres. It includes a generous first-floor owner's suite, along with two to three additional bedrooms, a two-car-attached garage and an additional detached two-car garage all located in a peaceful neighborhood within the desirable Copley School District. As you enter, you'll immediately appreciate the quality craftsmanship throughout. The breathtaking wall of windows enhanced by the soaring ceilings in the great room connects the rustic outdoors with the welcoming interior, perfect for gathering around the beautiful fireplace to unwind, entertain, or host family and friends. The kitchen's custom oak cabinetry is extremely functional. A large island, ample storage, countertops, and walk-in pantry with electrical outlets allow you to use larger appliances right where they are! Between the kitchen and sunroom, the dining area features a beautiful custom-built hutch. As you pass through the French doors, you'll enter the sunroom, where breathtaking views of the property await, enhanced by vaulted ceilings and skylights. At the front of the house, an extra living room features French doors making it a perfect private space for a home office. Relax in the large owner's suite that features two walk-in closets and an adjoining bathroom with a tub, shower, natural light, dual sink and vanities for ample storage. A spacious laundry room and a guest bathroom complete the first floor. Upstairs, there are two large bedrooms, a bonus room that can serve as a fourth bedroom, storage room, and a full guest bathroom with two separate vanity rooms and a Jack and Jill shower. The lower level features an expansive walkout basement with limitless potential for extra living space, a workshop, or a gym. This gorgeous home combines comfort, space, convenience, and functionality. A pre-home inspection is available. Book your tour today to discover everything it has to offer
Contact an agent
Home facts
- Year built:2004
- Listing Id #:5148702
- Added:1 day(s) ago
- Updated:August 20, 2025 at 11:40 PM
Rooms and interior
- Bedrooms:3
- Total bathrooms:3
- Full bathrooms:2
- Half bathrooms:1
- Living area:2,565 sq. ft.
Heating and cooling
- Cooling:Central Air
- Heating:Forced Air, Gas
Structure and exterior
- Roof:Asphalt, Fiberglass
- Year built:2004
- Building area:2,565 sq. ft.
- Lot area:3.22 Acres
Utilities
- Water:Well
- Sewer:Septic Tank
Finances and disclosures
- Price:$539,000
- Price per sq. ft.:$210.14
- Tax amount:$9,042 (2024)
New listings near 4336 Spruce Run
- New
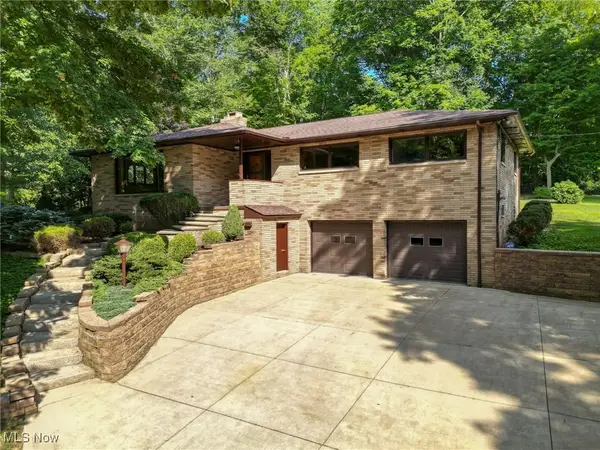 $345,000Active3 beds 2 baths2,663 sq. ft.
$345,000Active3 beds 2 baths2,663 sq. ft.1341 Valley Drive, Akron, OH 44312
MLS# 5149566Listed by: EXP REALTY, LLC. - New
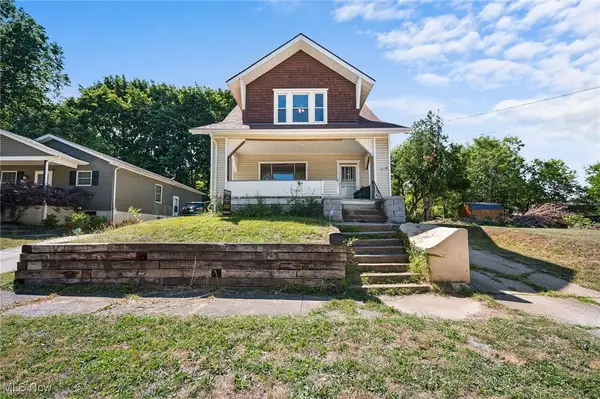 $99,900Active3 beds 2 baths
$99,900Active3 beds 2 baths1472 Rockaway Street, Akron, OH 44314
MLS# 5149899Listed by: MCDOWELL HOMES REAL ESTATE SERVICES - New
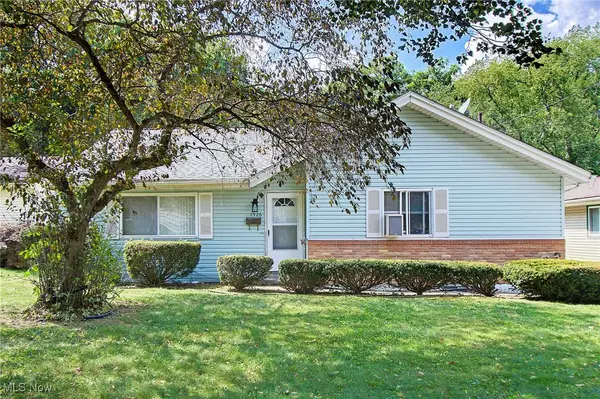 $199,000Active3 beds 3 baths1,970 sq. ft.
$199,000Active3 beds 3 baths1,970 sq. ft.1526 Hilton Drive, Akron, OH 44313
MLS# 5149893Listed by: HACKENBERG REALTY GROUP - New
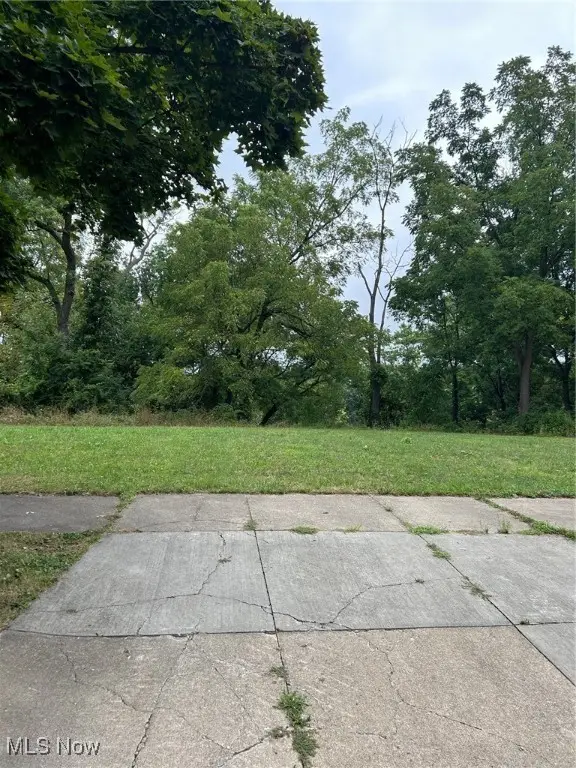 $19,000Active0.08 Acres
$19,000Active0.08 Acres233 Arch Street, Akron, OH 44304
MLS# 5149951Listed by: BERKSHIRE HATHAWAY HOMESERVICES SIMON & SALHANY REALTY - New
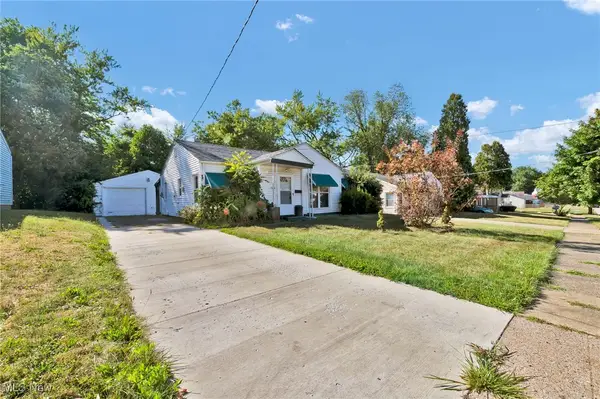 $109,000Active3 beds 1 baths1,038 sq. ft.
$109,000Active3 beds 1 baths1,038 sq. ft.1368 Winton Avenue, Akron, OH 44320
MLS# 5150027Listed by: JOSEPH WALTER REALTY, LLC. - New
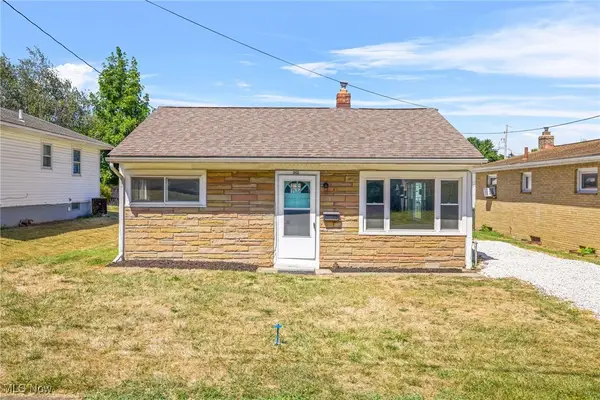 $119,900Active2 beds 1 baths
$119,900Active2 beds 1 baths363 Lockwood Street, Akron, OH 44301
MLS# 5149649Listed by: HIGH POINT REAL ESTATE GROUP - New
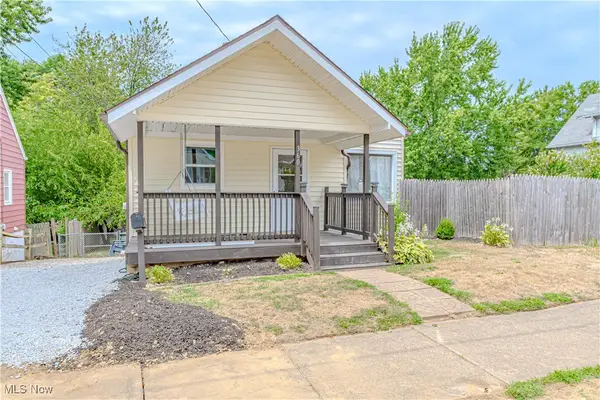 $175,000Active3 beds 2 baths
$175,000Active3 beds 2 baths360 Baldwin Road, Akron, OH 44312
MLS# 5149624Listed by: RUSSELL REAL ESTATE SERVICES - New
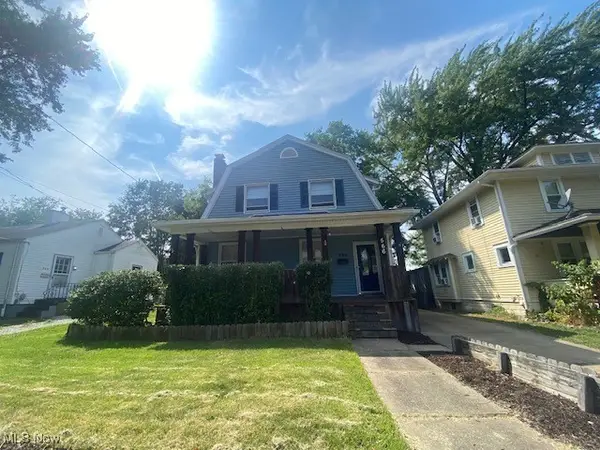 $130,000Active3 beds 1 baths1,400 sq. ft.
$130,000Active3 beds 1 baths1,400 sq. ft.566 Lindell Street, Akron, OH 44305
MLS# 5149808Listed by: EXP REALTY, LLC. - New
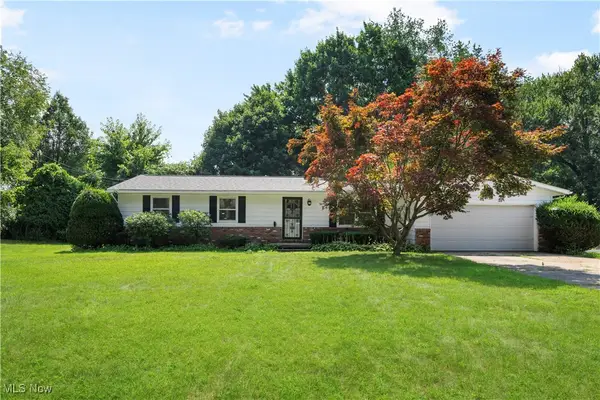 $300,000Active3 beds 2 baths2,736 sq. ft.
$300,000Active3 beds 2 baths2,736 sq. ft.1009 Oak Tree Road, Akron, OH 44320
MLS# 5149752Listed by: COLDWELL BANKER SCHMIDT REALTY
