4716 Remmington Avenue, Akron, OH 44321
Local realty services provided by:Better Homes and Gardens Real Estate Central
4716 Remmington Avenue,Akron, OH 44321
$500,000
- 4 Beds
- 4 Baths
- - sq. ft.
- Single family
- Sold
Listed by:chelsea obradovich
Office:berkshire hathaway homeservices stouffer realty
MLS#:5154611
Source:OH_NORMLS
Sorry, we are unable to map this address
Price summary
- Price:$500,000
- Monthly HOA dues:$22.92
About this home
Space, comfort, and value blend seamlessly in this thoughtfully designed home, offering over 3500 square feet of finished living space in a convenient and sought-after neighborhood! This brick & vinyl colonial features huge rooms and a bright, open feel throughout. Through the front door, a soaring 2-story foyer welcomes you, flanked by a private office on the left and a formal dining room on the right. The heart of the home is the open kitchen, which flows into a sun-drenched morning room and a large living room with a gas fireplace and floor-to-ceiling windows. The main floor also includes a laundry room and a 2-car garage for everyday convenience. Upstairs, you’ll find 4 generous bedrooms, including a 400-square foot primary complete with two walk-in closets and a spa-like ensuite bathroom featuring a soaking tub, separate shower, water closet, and dual vanities. The upstairs hall bath also offers dual sinks and a tub/shower combo. In 2019, a 530-square foot finished recreation room and a large full bathroom were added in the basement which makes the perfect area for additional living or guest space – with plenty of storage remaining! Outside, enjoy a beautiful stamped concrete patio and an expansive, private backyard. With a new roof (2024), HVAC (2020), hot water tank (2018), and freshly cleaned carpets, this home is genuinely move-in ready offering peace of mind and comfort from day one. Combining exceptional size, thoughtful updates, and unbeatable value in a well-established neighborhood, 4716 Remmington Avenue is one you won’t want to miss!
Contact an agent
Home facts
- Year built:2004
- Listing ID #:5154611
- Added:58 day(s) ago
- Updated:November 04, 2025 at 07:30 AM
Rooms and interior
- Bedrooms:4
- Total bathrooms:4
- Full bathrooms:3
- Half bathrooms:1
Heating and cooling
- Cooling:Central Air
- Heating:Fireplaces, Forced Air, Gas
Structure and exterior
- Roof:Asphalt, Fiberglass
- Year built:2004
Utilities
- Water:Public
- Sewer:Public Sewer
Finances and disclosures
- Price:$500,000
- Tax amount:$8,121 (2024)
New listings near 4716 Remmington Avenue
- New
 $155,000Active2 beds 1 baths
$155,000Active2 beds 1 baths166 Hilbish Avenue, Akron, OH 44312
MLS# 5169274Listed by: KELLER WILLIAMS GREATER CLEVELAND NORTHEAST - New
 $120,000Active4 beds 2 baths1,445 sq. ft.
$120,000Active4 beds 2 baths1,445 sq. ft.2784 Conway Street, Akron, OH 44314
MLS# 5169348Listed by: COLDWELL BANKER SCHMIDT REALTY - New
 $124,900Active4 beds 2 baths
$124,900Active4 beds 2 baths369 Warwick Street, Akron, OH 44305
MLS# 5169397Listed by: HARVEST HOME REALTY, CORP. - New
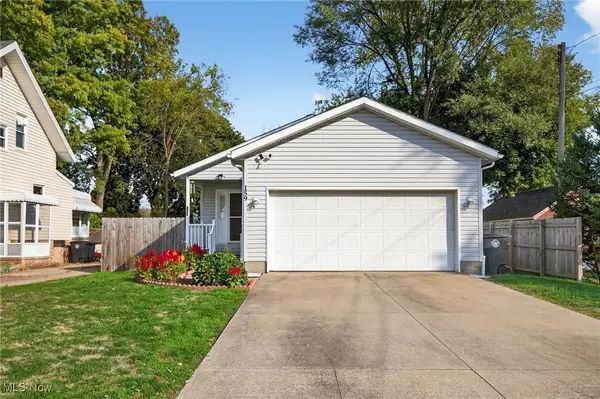 $239,900Active3 beds 3 baths2,047 sq. ft.
$239,900Active3 beds 3 baths2,047 sq. ft.159 Dellenberger Avenue, Akron, OH 44312
MLS# 5168915Listed by: PLUM TREE REALTY, LLC - New
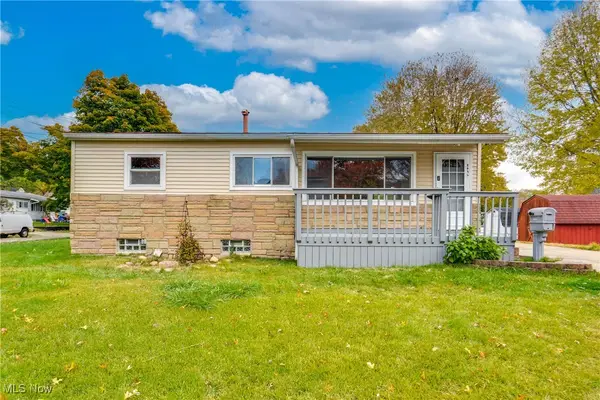 $139,900Active3 beds 2 baths
$139,900Active3 beds 2 baths2953 Clearfield Avenue, Akron, OH 44314
MLS# 5169396Listed by: REAL INTEGRITY - New
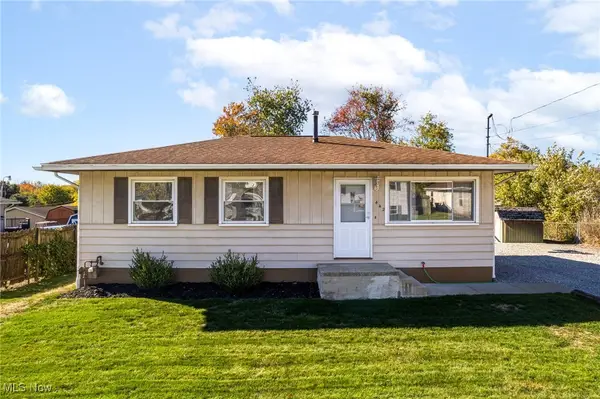 $164,900Active3 beds 1 baths1,257 sq. ft.
$164,900Active3 beds 1 baths1,257 sq. ft.442 Celia Avenue, Akron, OH 44312
MLS# 5158697Listed by: M. C. REAL ESTATE - New
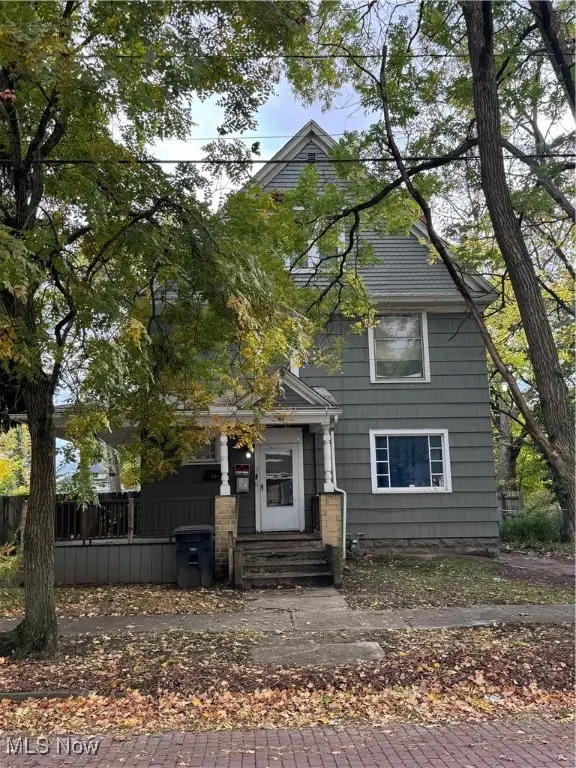 $111,900Active4 beds 4 baths
$111,900Active4 beds 4 baths26 W York Street, Akron, OH 44310
MLS# 5169291Listed by: RE/MAX EDGE REALTY - New
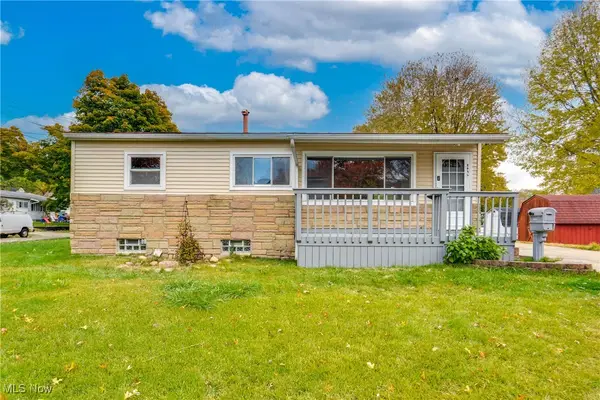 $129,900Active3 beds 2 baths
$129,900Active3 beds 2 baths2953 Clearfield Avenue, Akron, OH 44314
MLS# 5169299Listed by: REAL INTEGRITY - New
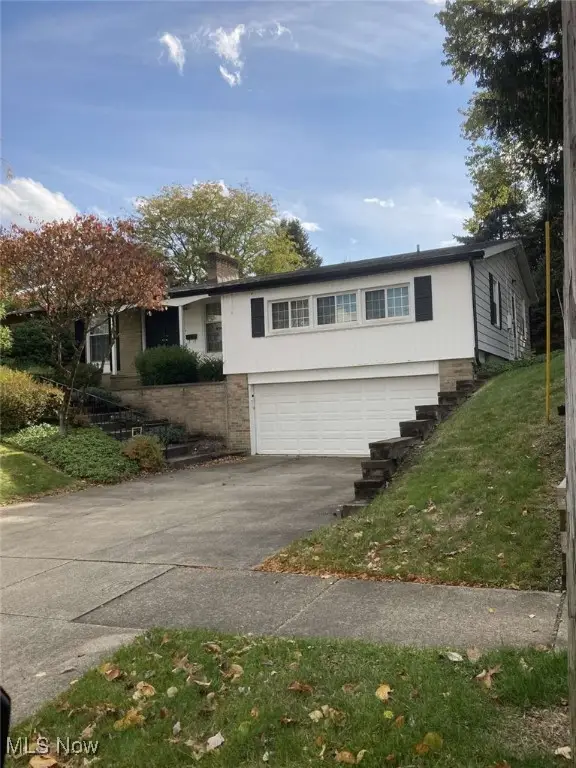 $279,900Active4 beds 4 baths2,723 sq. ft.
$279,900Active4 beds 4 baths2,723 sq. ft.2146 Daniels, Akron, OH 44312
MLS# 5169261Listed by: PODA & CO., INC. - New
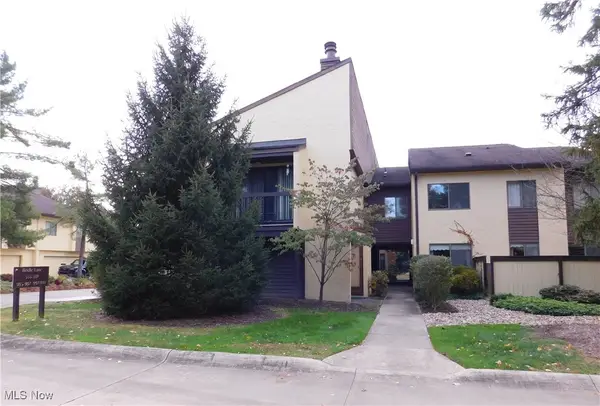 $235,000Active3 beds 3 baths1,964 sq. ft.
$235,000Active3 beds 3 baths1,964 sq. ft.987 Hampton Ridge Drive, Akron, OH 44313
MLS# 5169220Listed by: RUSSELL REAL ESTATE SERVICES
