4943 Provens Drive, Akron, OH 44319
Local realty services provided by:Better Homes and Gardens Real Estate Central
Listed by:kristin sloan
Office:re/max infinity
MLS#:5152496
Source:OH_NORMLS
Price summary
- Price:$349,000
- Price per sq. ft.:$151.21
About this home
Proudly located in the City of Green, home of the Green Bulldogs, this 3-bedroom, 3-bath custom-built gem offers the perfect blend of privacy, quality, and timeless style. Tucked away on a peaceful 1-acre wooded lot, this one-owner residence was masterfully crafted by Hearthstone Builders, showcasing rich craftsmanship and attention to detail throughout. Inside, you’ll find beautiful woodwork, spacious bedrooms, and multiple living and entertaining areas and potential in law suite—all filled with natural light and designed for comfort. Whether you’re hosting a holiday gathering or enjoying a quiet night in, this home offers the perfect setting.
Major updates include a brand new A/C (2025)New landscaping (2025) and a roof replaced just 5 years ago, offering peace of mind and added value for the next lucky owner. The serene backyard is your own private retreat—perfect for morning coffee, evening bonfires, or weekend barbecues surrounded by nature. And with easy access to local parks, schools, shopping, and highways, you'll love the convenience without sacrificing privacy.Seller is also providing a one year home warranty!! Dont miss out on this one!! Call your favorite agent today!!
Contact an agent
Home facts
- Year built:1997
- Listing ID #:5152496
- Added:6 day(s) ago
- Updated:September 04, 2025 at 10:39 PM
Rooms and interior
- Bedrooms:3
- Total bathrooms:3
- Full bathrooms:3
- Living area:2,308 sq. ft.
Heating and cooling
- Cooling:Central Air
- Heating:Fireplaces, Gas
Structure and exterior
- Roof:Asphalt, Fiberglass
- Year built:1997
- Building area:2,308 sq. ft.
- Lot area:1.06 Acres
Utilities
- Water:Well
- Sewer:Septic Tank
Finances and disclosures
- Price:$349,000
- Price per sq. ft.:$151.21
- Tax amount:$5,181 (2024)
New listings near 4943 Provens Drive
- New
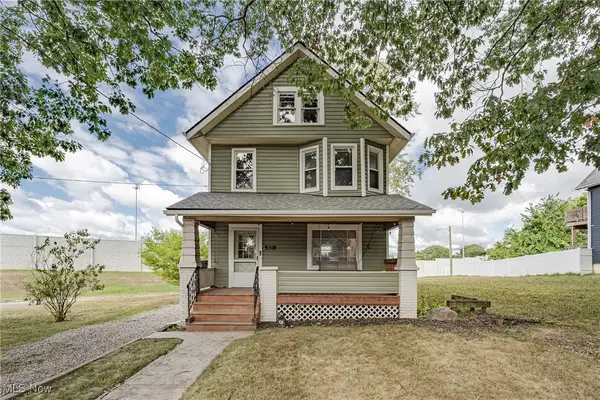 $114,900Active3 beds 1 baths1,298 sq. ft.
$114,900Active3 beds 1 baths1,298 sq. ft.538 Hammel Street, Akron, OH 44306
MLS# 5137042Listed by: KELLER WILLIAMS GREATER METROPOLITAN - New
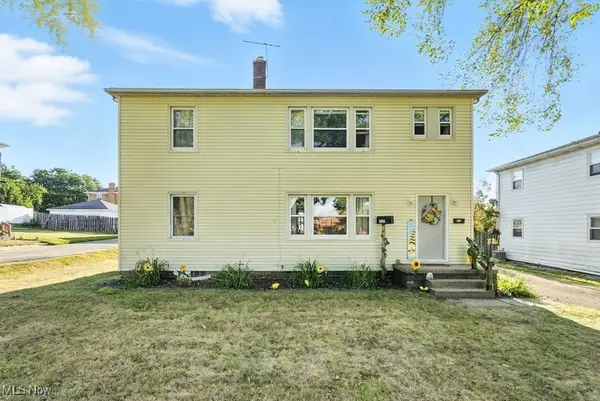 $200,000Active4 beds 2 baths
$200,000Active4 beds 2 baths739 S Firestone Boulevard, Akron, OH 44301
MLS# 5154180Listed by: CARRIAGE GROUP REALTY - New
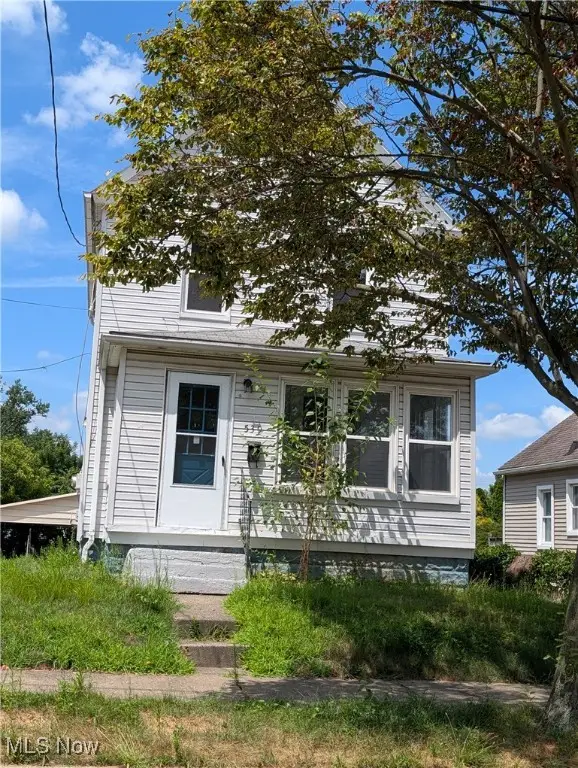 $110,000Active3 beds 1 baths
$110,000Active3 beds 1 baths539 Thelma Avenue, Akron, OH 44314
MLS# 5153936Listed by: HOME EQUITY REALTY GROUP - New
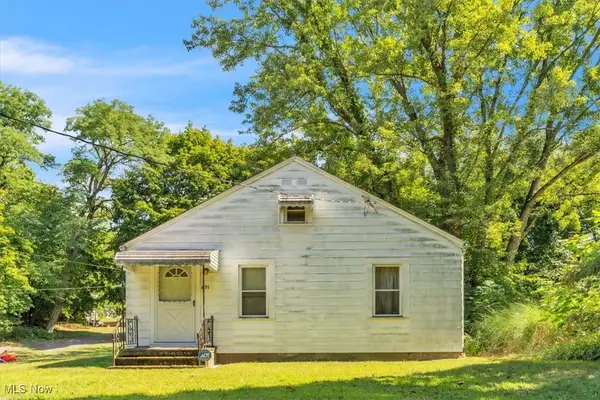 $61,500Active2 beds 1 baths672 sq. ft.
$61,500Active2 beds 1 baths672 sq. ft.671 Selzer Street, Akron, OH 44310
MLS# 5153797Listed by: RE/MAX EDGE REALTY - New
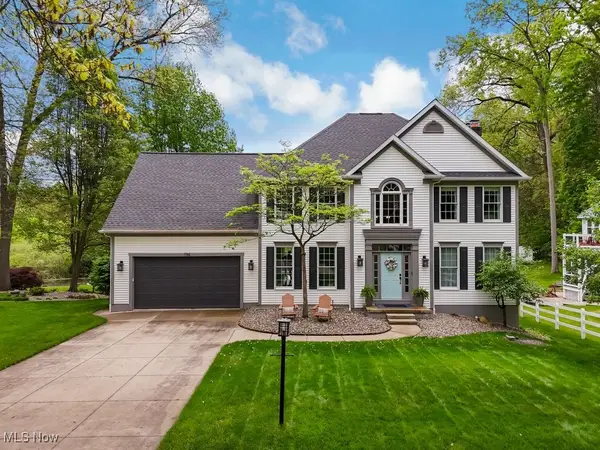 $859,000Active4 beds 4 baths4,356 sq. ft.
$859,000Active4 beds 4 baths4,356 sq. ft.196 Lake Front Drive, Akron, OH 44319
MLS# 5153878Listed by: SHULTZ REALTY, LLC - New
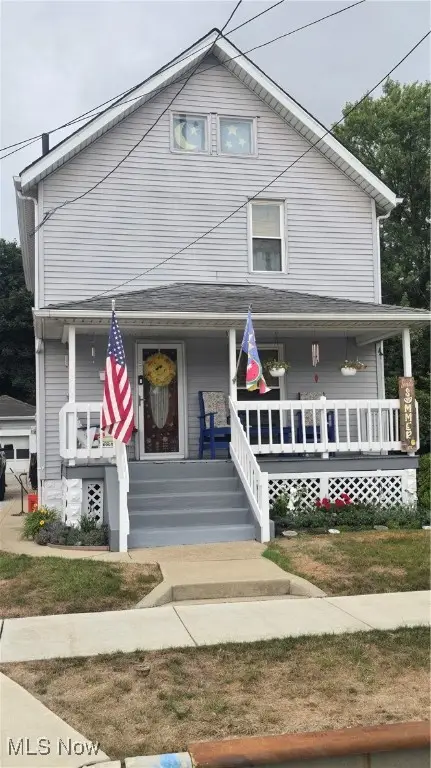 $125,000Active3 beds 1 baths
$125,000Active3 beds 1 baths2222 4th Sw Street, Akron, OH 44314
MLS# 5154042Listed by: SERENITY REALTY - New
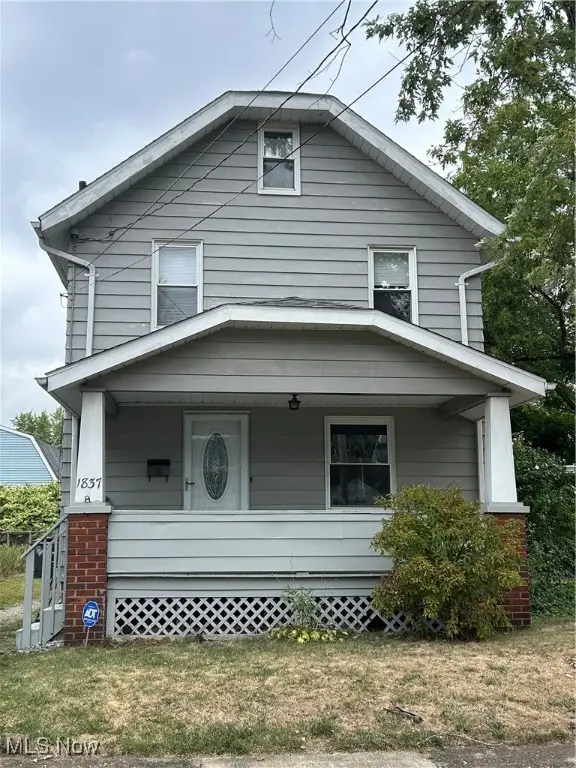 $170,000Active3 beds 2 baths1,330 sq. ft.
$170,000Active3 beds 2 baths1,330 sq. ft.1837 Marks Avenue, Akron, OH 44305
MLS# 5154155Listed by: CENTURY 21 HOMESTAR - Open Sun, 12 to 1:30pmNew
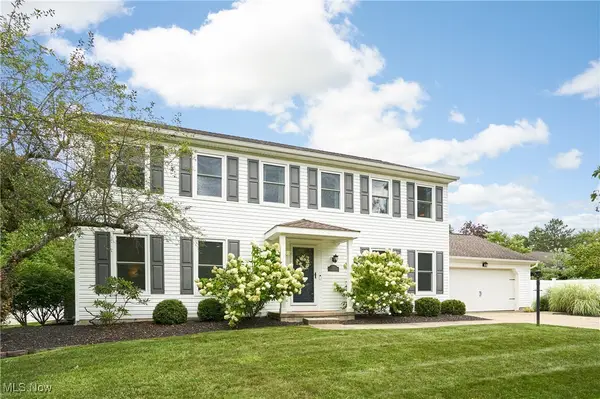 $499,000Active4 beds 3 baths3,132 sq. ft.
$499,000Active4 beds 3 baths3,132 sq. ft.1091 Sanborn Drive, Akron, OH 44333
MLS# 5153651Listed by: BERKSHIRE HATHAWAY HOMESERVICES STOUFFER REALTY - New
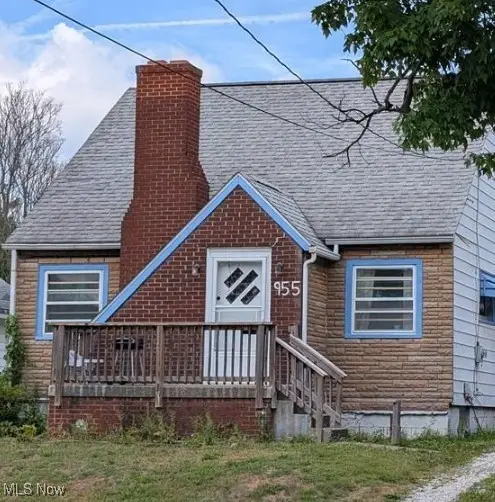 $87,500Active3 beds 1 baths
$87,500Active3 beds 1 baths955 N Firestone Boulevard, Akron, OH 44306
MLS# 5153924Listed by: HOME EQUITY REALTY GROUP - New
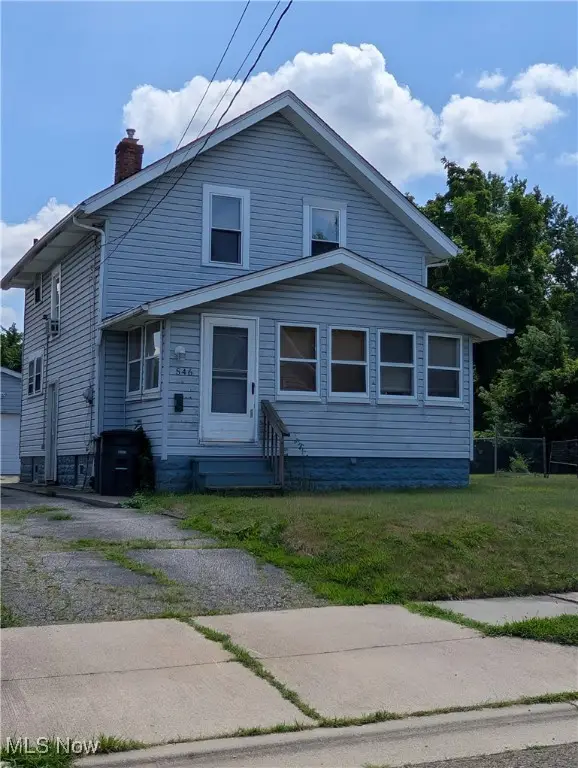 $95,800Active2 beds 1 baths
$95,800Active2 beds 1 baths546 Thelma Avenue, Akron, OH 44314
MLS# 5153930Listed by: HOME EQUITY REALTY GROUP
