1091 Sanborn Drive, Akron, OH 44333
Local realty services provided by:Better Homes and Gardens Real Estate Central
Upcoming open houses
- Sun, Sep 0712:00 pm - 01:30 pm
Listed by:alison m baranek
Office:berkshire hathaway homeservices stouffer realty
MLS#:5153651
Source:OH_NORMLS
Price summary
- Price:$499,000
- Price per sq. ft.:$159.32
About this home
Welcome to this inviting 4 bedroom, 2.5 bath home in the highly sought-after Bathcrest neighborhood and Award-Winning Revere School District. Thoughtfully updated throughout, this home is ready for your family to move right in. The heart of the home is the renovated kitchen (2021–22), featuring granite countertops, a new walk-in pantry, coffee bar, and luxury stainless steel appliances—perfect for busy mornings or entertaining friends. Just off the kitchen, the family room (renovated 2025) offers a cozy wood-burning fireplace with a charming whitewashed brick surround. Gorgeous Sunroom off the kitchen (2017), formal dining room (2021), living room/ private office (2022), laundry room (2020), & 1/2 bath (2020) complete the main level.
Upstairs, you’ll find the spacious master suite along with three additional bedrooms and a full bath. The finished lower level adds over 700 square feet of living space with a rec room and office, ideal for play, hobbies, or working from home.
Enjoy outdoor living on the Trex deck (2020) overlooking the fully fenced backyard, complete with an Amish-built shed (2024) for all your storage needs. A brand-new hot water tank (2025) adds peace of mind.
All of this in a prime location with easy access to the Fairlawn Shopping District, I-77, and the Cuyahoga Valley National Park.
Contact an agent
Home facts
- Year built:1980
- Listing ID #:5153651
- Added:2 day(s) ago
- Updated:September 07, 2025 at 01:03 PM
Rooms and interior
- Bedrooms:4
- Total bathrooms:3
- Full bathrooms:2
- Half bathrooms:1
- Living area:3,132 sq. ft.
Heating and cooling
- Cooling:Central Air
- Heating:Forced Air, Gas
Structure and exterior
- Roof:Asphalt
- Year built:1980
- Building area:3,132 sq. ft.
- Lot area:0.36 Acres
Utilities
- Water:Public
- Sewer:Public Sewer
Finances and disclosures
- Price:$499,000
- Price per sq. ft.:$159.32
- Tax amount:$6,028 (2024)
New listings near 1091 Sanborn Drive
- New
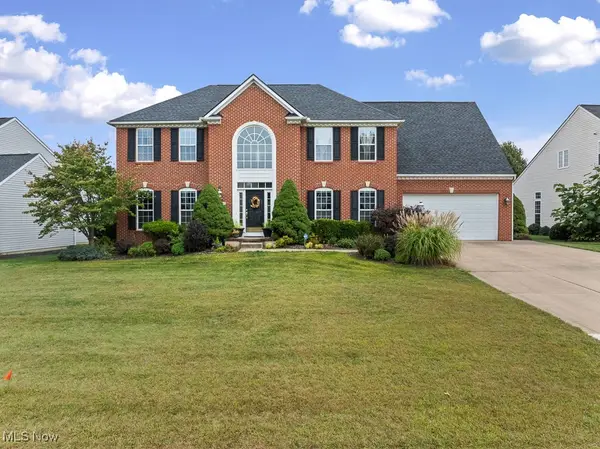 $519,000Active4 beds 4 baths3,748 sq. ft.
$519,000Active4 beds 4 baths3,748 sq. ft.4716 Remmington Avenue, Akron, OH 44321
MLS# 5154611Listed by: BERKSHIRE HATHAWAY HOMESERVICES STOUFFER REALTY - New
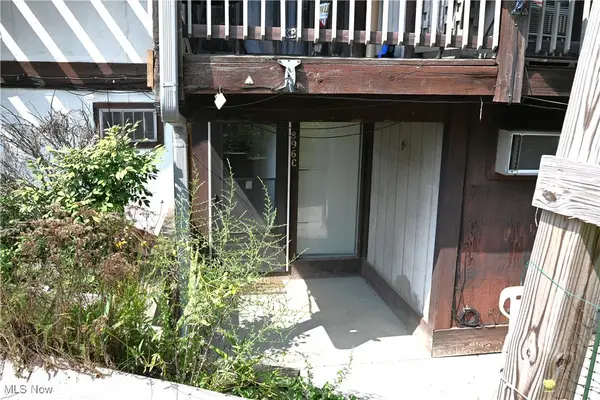 $75,000Active2 beds 1 baths812 sq. ft.
$75,000Active2 beds 1 baths812 sq. ft.896 Whitepine Drive #C, Akron, OH 44313
MLS# 5154710Listed by: RE/MAX EDGE REALTY - New
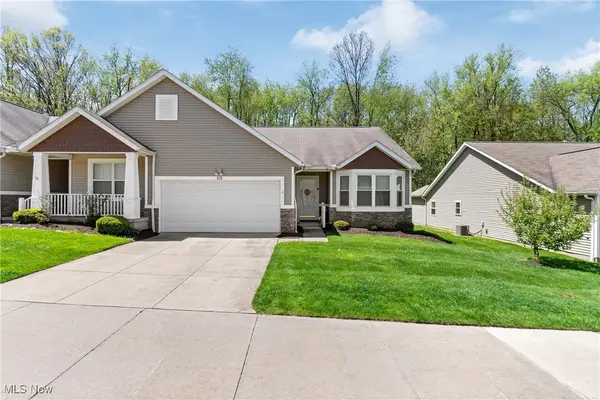 $224,900Active2 beds 2 baths1,384 sq. ft.
$224,900Active2 beds 2 baths1,384 sq. ft.839 Bristol Drive, Akron, OH 44312
MLS# 5154631Listed by: EXP REALTY, LLC. - New
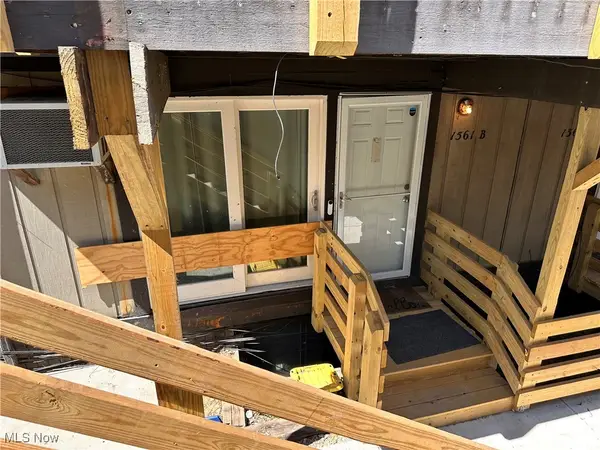 $80,000Active2 beds 1 baths900 sq. ft.
$80,000Active2 beds 1 baths900 sq. ft.1561 Treetop Trail #B, Akron, OH 44313
MLS# 5154706Listed by: RE/MAX EDGE REALTY - New
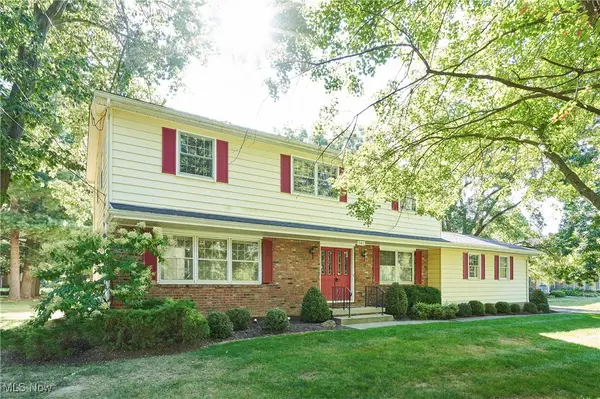 $199,000Active4 beds 3 baths2,520 sq. ft.
$199,000Active4 beds 3 baths2,520 sq. ft.941 S Hametown Road, Akron, OH 44321
MLS# 5154119Listed by: BERKSHIRE HATHAWAY HOMESERVICES STOUFFER REALTY - New
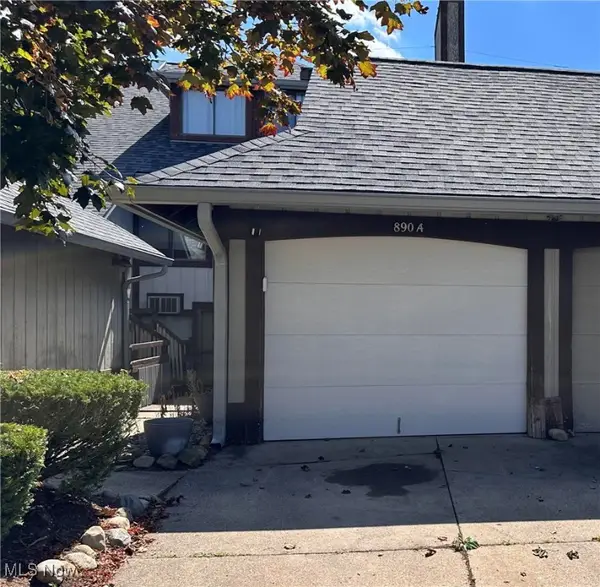 $95,000Active3 beds 2 baths1,060 sq. ft.
$95,000Active3 beds 2 baths1,060 sq. ft.890 White Pine Drive #A, Akron, OH 44313
MLS# 5154686Listed by: RE/MAX EDGE REALTY - New
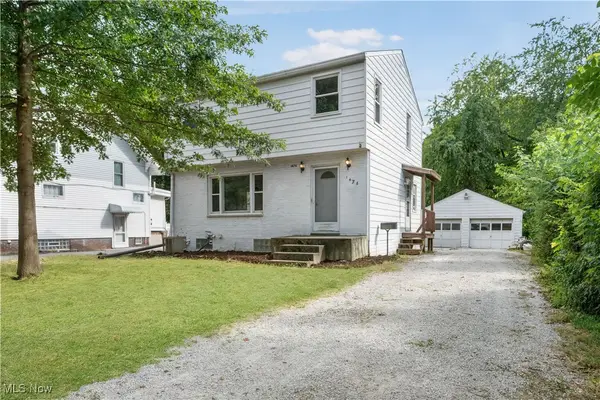 $169,900Active3 beds 2 baths1,336 sq. ft.
$169,900Active3 beds 2 baths1,336 sq. ft.1476 Bryden Drive, Akron, OH 44313
MLS# 5154281Listed by: PLUM TREE REALTY, LLC - New
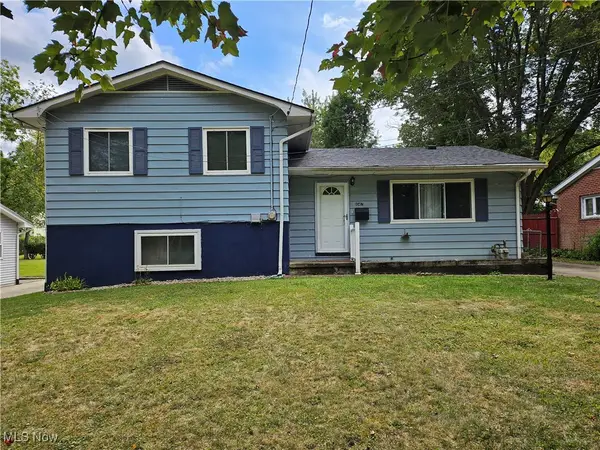 $229,900Active3 beds 2 baths
$229,900Active3 beds 2 baths1047 Terrell Drive, Akron, OH 44313
MLS# 5154678Listed by: PLUM TREE REALTY, LLC - New
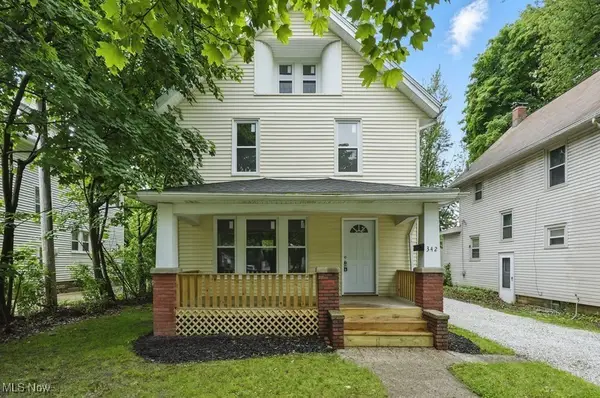 $139,900Active4 beds 1 baths1,439 sq. ft.
$139,900Active4 beds 1 baths1,439 sq. ft.342 E Archwood Avenue, Akron, OH 44301
MLS# 5154673Listed by: RE/MAX TRENDS REALTY - New
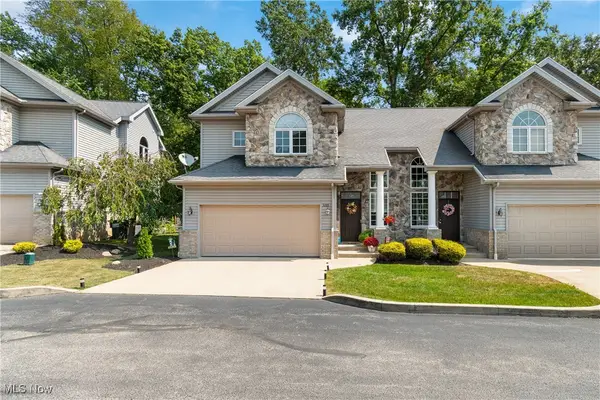 $259,900Active3 beds 3 baths2,061 sq. ft.
$259,900Active3 beds 3 baths2,061 sq. ft.3288 Grey Village Drive #3, Akron, OH 44319
MLS# 5154509Listed by: CUTLER REAL ESTATE
