591 Ingalls Road, Akron, OH 44312
Local realty services provided by:Better Homes and Gardens Real Estate Central
Listed by:kathy a forchione
Office:cutler real estate
MLS#:5165160
Source:OH_NORMLS
Price summary
- Price:$214,500
- Price per sq. ft.:$130.16
About this home
Visit this Updated Brick Ranch on a quiet street in the desirable Quail Drive Park subdivision in Ellet. You will find that the entire first floor has just had all the ceilings and walls painted and much of the lower level has been refreshed and the outside of the garage has just been painted. When you pull up out front of the home you will find a large concrete driveway, a two car garage, and front porch that has also just been painted. Step inside to find the living room with its hardwood floors and large windows. The living room opens to the eat in kitchen which stainless steel dishwasher, refrigerator, and microwave. You will find three good sized bedrooms with nice sized closets, ceiling fans, and hardwood floors under the carpet. The main bathroom is spacious and has several updates. The lower level provides the homes with 32 x 13 Family Room that features a corner bar and plenty of room to entertain large groups of friends and family. The lower level also has a half bathroom, laundry room, glass block windows, space for storage and a home gym. The main item that you will love is in the backyard. Enjoy the two tier deck and fenced in backyard. The main deck is 20 x 16 and is very open to the yard. The second deck is right next to it and is 10 X 8 and is covered so that it can be used much of year. Other items include a whole house fan and the privacy of the backyard and sidewalks on both sides of the street. Located on a great street, this home is close to schools, parks, and local amenities. Move-in ready so schedule your showing today.
Contact an agent
Home facts
- Year built:1959
- Listing ID #:5165160
- Added:10 day(s) ago
- Updated:October 27, 2025 at 03:44 PM
Rooms and interior
- Bedrooms:3
- Total bathrooms:2
- Full bathrooms:1
- Half bathrooms:1
- Living area:1,648 sq. ft.
Heating and cooling
- Cooling:Central Air
- Heating:Forced Air, Gas
Structure and exterior
- Roof:Asphalt, Fiberglass
- Year built:1959
- Building area:1,648 sq. ft.
- Lot area:0.22 Acres
Utilities
- Water:Public
- Sewer:Public Sewer
Finances and disclosures
- Price:$214,500
- Price per sq. ft.:$130.16
- Tax amount:$3,832 (2024)
New listings near 591 Ingalls Road
- New
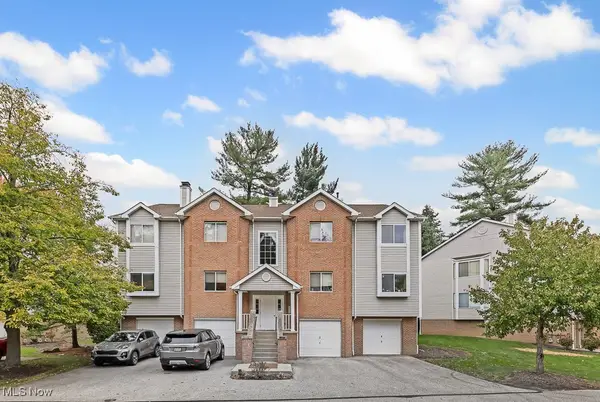 $155,000Active2 beds 2 baths1,147 sq. ft.
$155,000Active2 beds 2 baths1,147 sq. ft.339 Village Pointe Drive #4, Akron, OH 44313
MLS# 5167797Listed by: INNOVATE REAL ESTATE - New
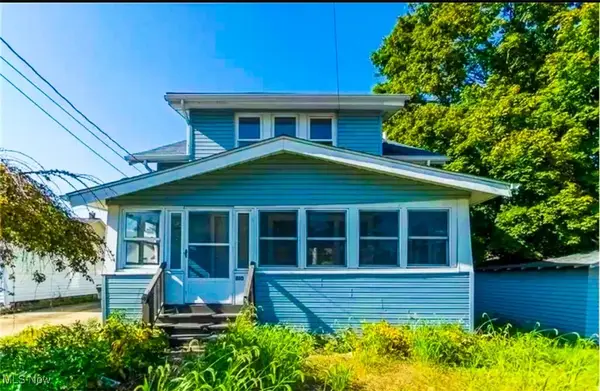 $82,500Active2 beds 2 baths1,680 sq. ft.
$82,500Active2 beds 2 baths1,680 sq. ft.810 Mohawk Avenue, Akron, OH 44305
MLS# 5167820Listed by: KELLER WILLIAMS CHERVENIC RLTY - New
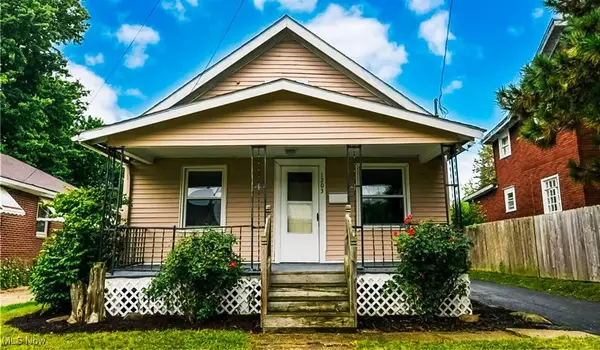 $91,500Active2 beds 1 baths1,010 sq. ft.
$91,500Active2 beds 1 baths1,010 sq. ft.1203 Atwood Avenue, Akron, OH 44301
MLS# 5167837Listed by: KELLER WILLIAMS CHERVENIC RLTY - Open Sun, 1 to 3pmNew
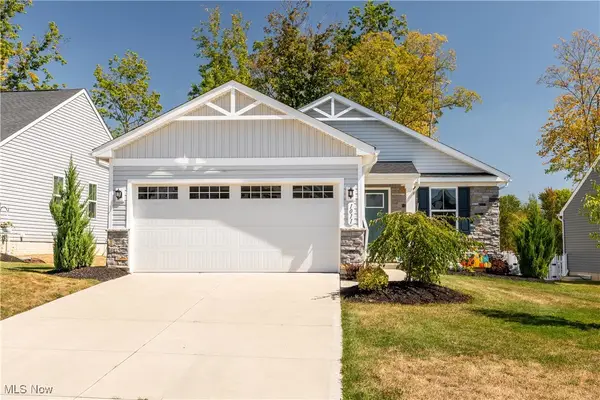 $299,000Active2 beds 2 baths1,194 sq. ft.
$299,000Active2 beds 2 baths1,194 sq. ft.1011 Sunrise Way, Akron, OH 44312
MLS# 5167854Listed by: RE/MAX EDGE REALTY - New
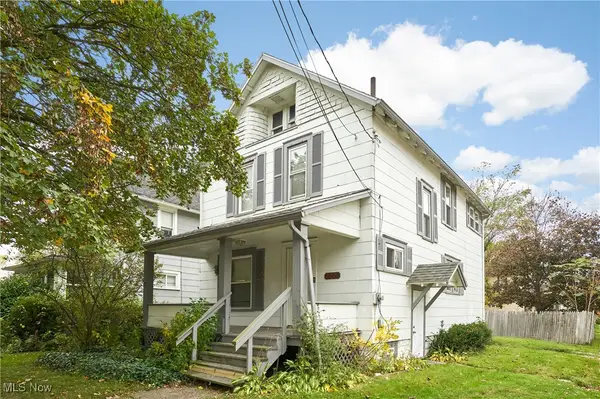 $139,900Active3 beds 2 baths1,180 sq. ft.
$139,900Active3 beds 2 baths1,180 sq. ft.2226 26th Sw Street, Akron, OH 44314
MLS# 5167802Listed by: RE/MAX CROSSROADS PROPERTIES - New
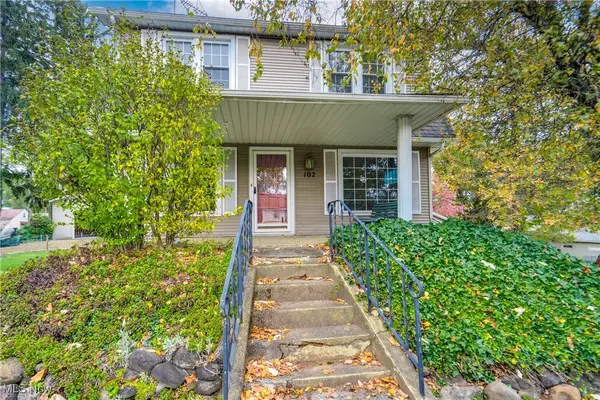 $139,900Active3 beds 2 baths1,908 sq. ft.
$139,900Active3 beds 2 baths1,908 sq. ft.102 Canton Road, Akron, OH 44312
MLS# 5167813Listed by: EXP REALTY, LLC. - New
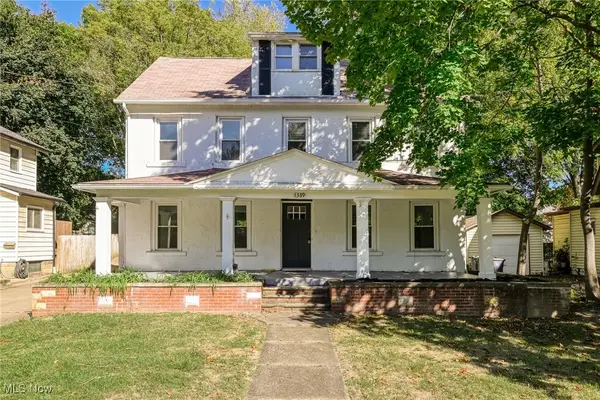 $229,900Active3 beds 2 baths2,098 sq. ft.
$229,900Active3 beds 2 baths2,098 sq. ft.1389 Bryden Drive, Akron, OH 44313
MLS# 5167583Listed by: CUTLER REAL ESTATE - New
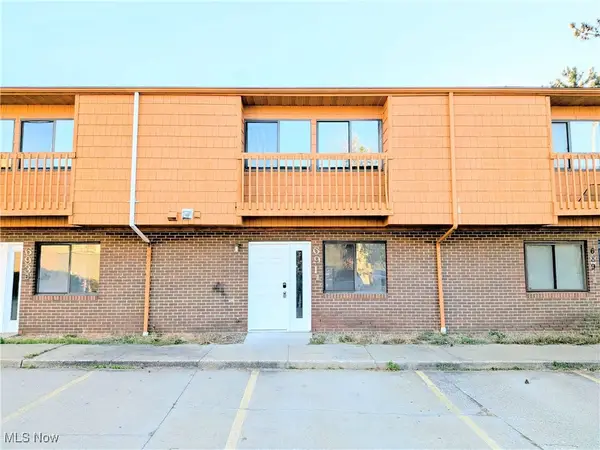 $145,000Active5 beds 5 baths1,584 sq. ft.
$145,000Active5 beds 5 baths1,584 sq. ft.691 Carroll Street, Akron, OH 44304
MLS# 5167775Listed by: STEWARDSHIP REALTY LLC - New
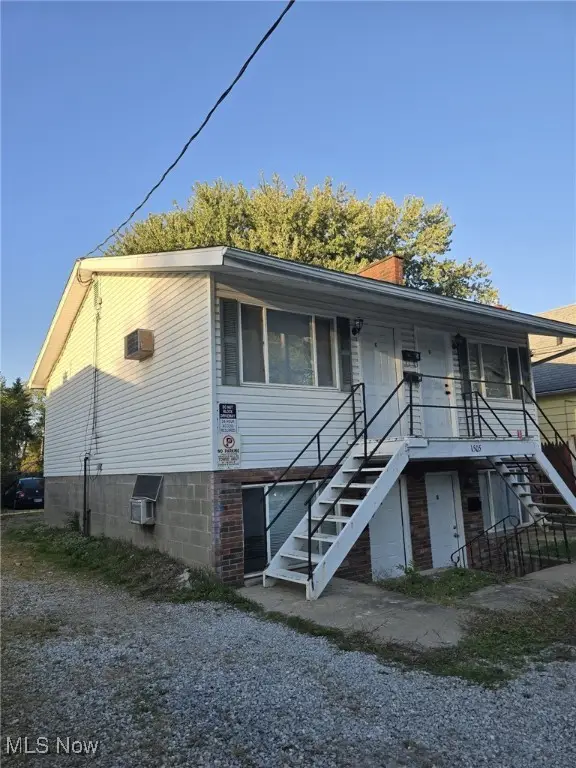 $209,900Active4 beds 4 baths1,820 sq. ft.
$209,900Active4 beds 4 baths1,820 sq. ft.1505 Wildon Avenue, Akron, OH 44306
MLS# 5166777Listed by: RE/MAX EDGE REALTY - New
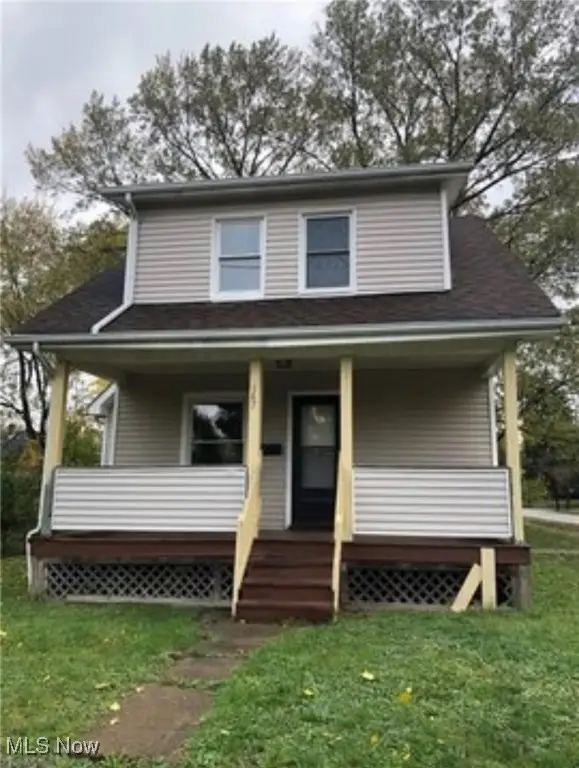 $125,000Active4 beds 1 baths1,444 sq. ft.
$125,000Active4 beds 1 baths1,444 sq. ft.547 Van Everett Avenue, Akron, OH 44306
MLS# 5167405Listed by: KELLER WILLIAMS CHERVENIC RLTY
