5947 Dailey Road, Akron, OH 44319
Local realty services provided by:Better Homes and Gardens Real Estate Central
Listed by:helen w fate-campbell
Office:re/max edge realty
MLS#:5151719
Source:OH_NORMLS
Price summary
- Price:$307,700
- Price per sq. ft.:$146.45
About this home
This is a must see, adorable 3/4 bedroom ranch situated on beautifully landscaped 1.16 acres in New Franklin. So many updates in this beauty: new vinyl siding, stone, front doors, windows, soffits, gutters, on demand tankless water heater system, water softener treatment system, new sliding glass doors leading to the deck, 2nd furnace added for the large addition area. The spacious kitchen had vaulted ceiling with beautiful wood beams, island, pantry, new stove, dishwasher, 2nd wall oven, lighting and the view is amazing. You will fall in love with the multi level deck/stamped patio area that encases a beautiful above ground pool (added in 2019, the pool liner was replaced June of 2025) The master bedroom has new carpet & comes complete with a master bath, 2 additional bedrooms & an office with its own entrance. The walk out basement offers a large rec room with a gas fireplace and a fourth bedroom. Large utility room with updated electric & extra storage room. Call today for your private showing.
Contact an agent
Home facts
- Year built:1956
- Listing ID #:5151719
- Added:4 day(s) ago
- Updated:September 02, 2025 at 12:41 AM
Rooms and interior
- Bedrooms:4
- Total bathrooms:2
- Full bathrooms:2
- Living area:2,101 sq. ft.
Heating and cooling
- Cooling:Central Air
- Heating:Forced Air, Gas
Structure and exterior
- Roof:Asphalt, Fiberglass
- Year built:1956
- Building area:2,101 sq. ft.
- Lot area:1.16 Acres
Utilities
- Water:Well
- Sewer:Septic Tank
Finances and disclosures
- Price:$307,700
- Price per sq. ft.:$146.45
- Tax amount:$4,081 (2024)
New listings near 5947 Dailey Road
- New
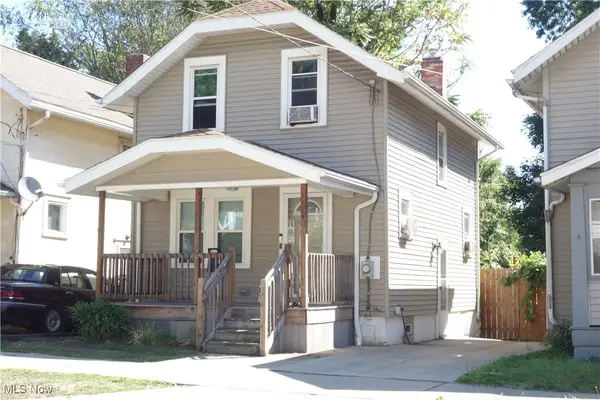 $114,000Active4 beds 1 baths899 sq. ft.
$114,000Active4 beds 1 baths899 sq. ft.685 Brown Street, Akron, OH 44311
MLS# 5143242Listed by: COLDWELL BANKER SCHMIDT REALTY - New
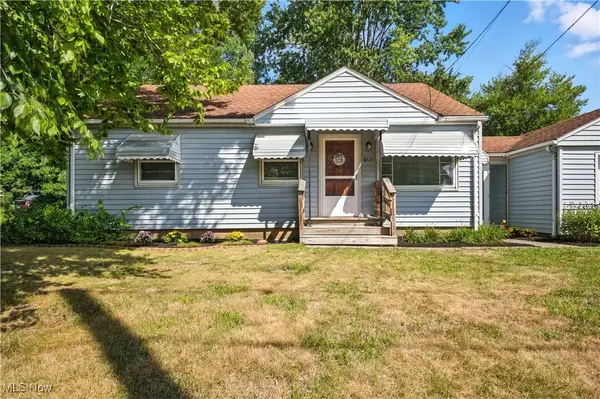 $164,900Active3 beds 1 baths
$164,900Active3 beds 1 baths853 Brittain Road, Akron, OH 44305
MLS# 5152916Listed by: CENTURY 21 LAKESIDE REALTY - New
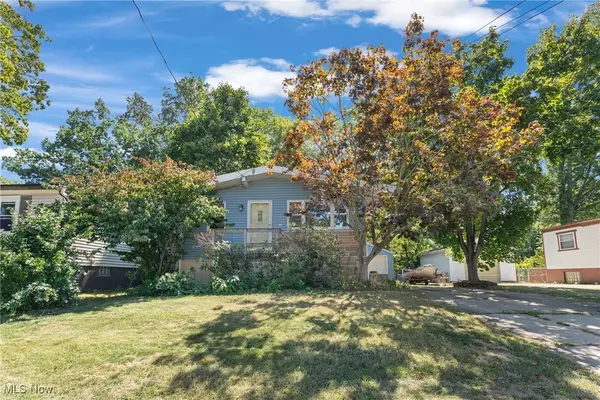 $175,000Active4 beds 2 baths2,042 sq. ft.
$175,000Active4 beds 2 baths2,042 sq. ft.834 Hancock Avenue, Akron, OH 44314
MLS# 5152934Listed by: XRE - New
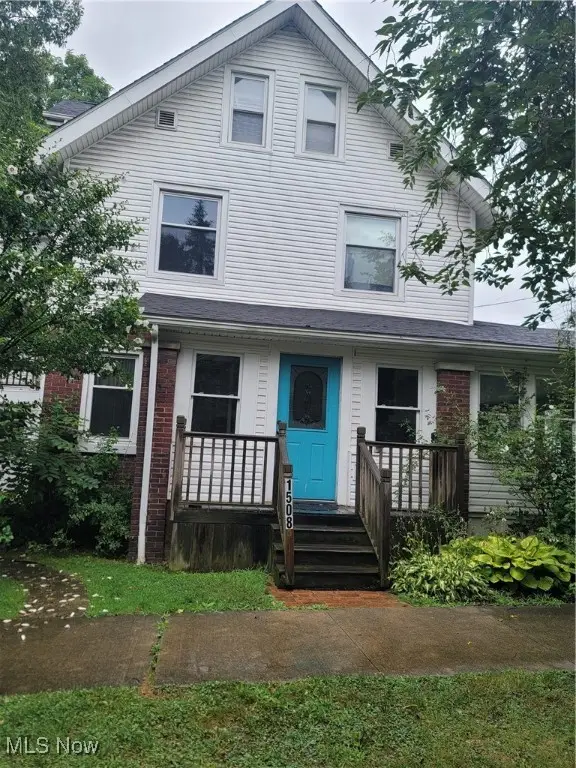 $136,900Active4 beds 3 baths
$136,900Active4 beds 3 baths1508 Malasia, Akron, OH 44305
MLS# 5150962Listed by: ASSURE REALTY - New
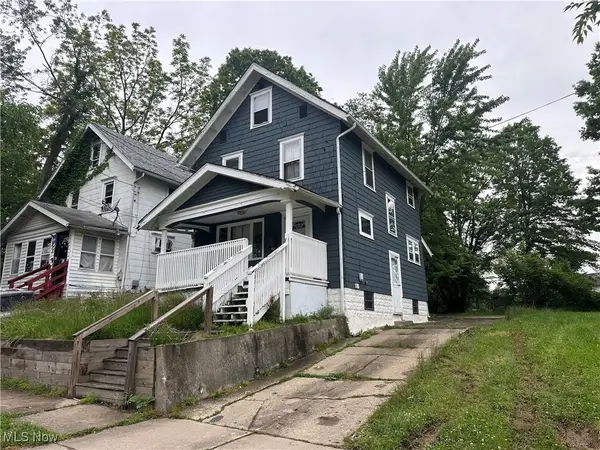 $85,500Active3 beds 1 baths
$85,500Active3 beds 1 baths987 Boone Street, Akron, OH 44306
MLS# 5152952Listed by: KELLER WILLIAMS CHERVENIC RLTY - New
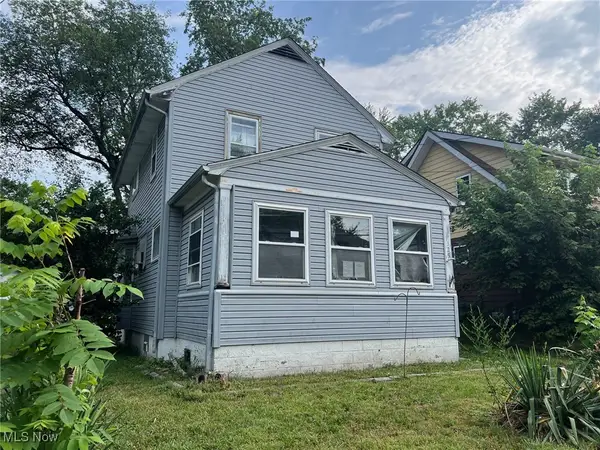 $59,900Active3 beds 1 baths1,039 sq. ft.
$59,900Active3 beds 1 baths1,039 sq. ft.129 E Emerling Avenue, Akron, OH 44301
MLS# 5152907Listed by: VYLLA HOME - New
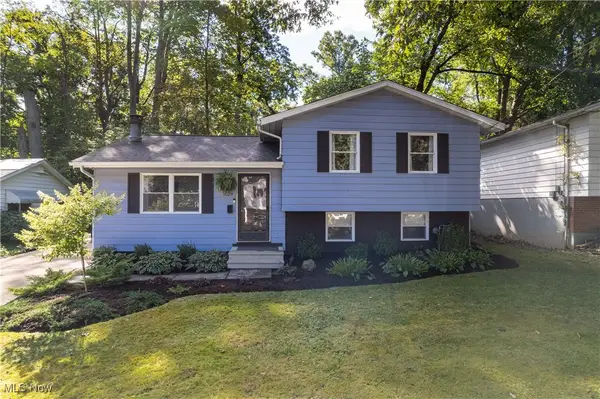 $249,900Active3 beds 2 baths1,528 sq. ft.
$249,900Active3 beds 2 baths1,528 sq. ft.1029 Karen Drive, Akron, OH 44313
MLS# 5152867Listed by: KELLER WILLIAMS ELEVATE - New
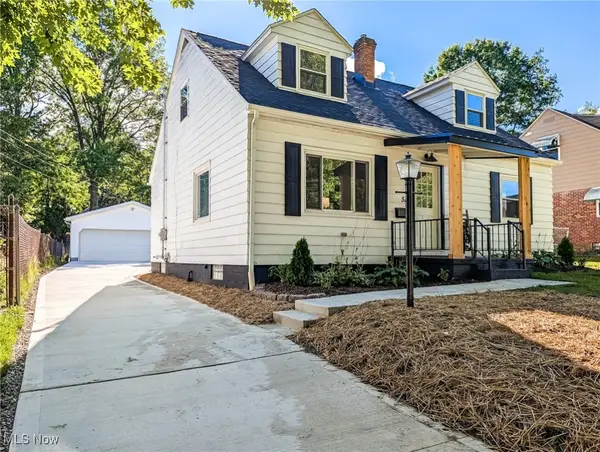 $250,000Active4 beds 2 baths1,840 sq. ft.
$250,000Active4 beds 2 baths1,840 sq. ft.515 Crestview Avenue, Akron, OH 44320
MLS# 5151813Listed by: RE/MAX TRENDS REALTY 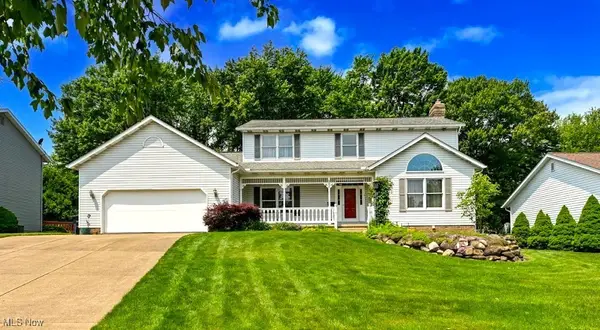 $395,000Pending4 beds 4 baths4,152 sq. ft.
$395,000Pending4 beds 4 baths4,152 sq. ft.452 Herbert Road, Akron, OH 44312
MLS# 5151651Listed by: EXP REALTY, LLC.- New
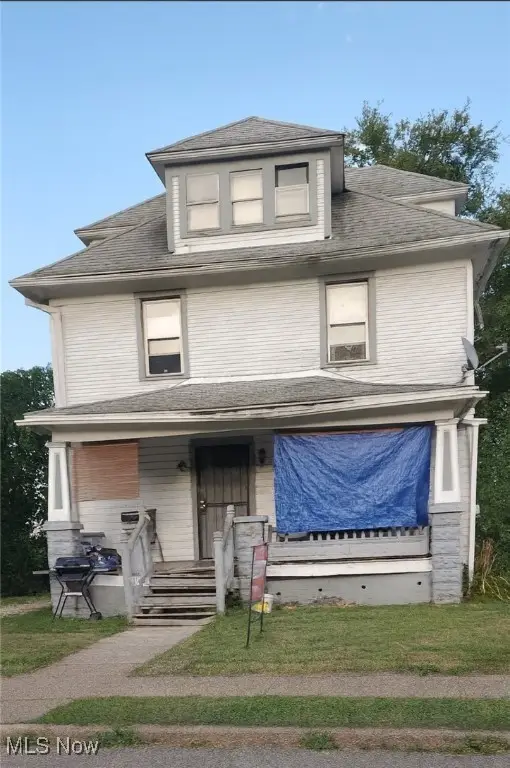 $59,900Active3 beds 1 baths1,326 sq. ft.
$59,900Active3 beds 1 baths1,326 sq. ft.595 Rhodes Avenue, Akron, OH 44307
MLS# 5152745Listed by: KELLER WILLIAMS LEGACY GROUP REALTY
