652 Orlando Avenue, Akron, OH 44320
Local realty services provided by:Better Homes and Gardens Real Estate Central
652 Orlando Avenue,Akron, OH 44320
$185,000
- 4 Beds
- 3 Baths
- 2,492 sq. ft.
- Single family
- Pending
Listed by:christopher dunne
Office:re/max crossroads properties
MLS#:5148067
Source:OH_NORMLS
Price summary
- Price:$185,000
- Price per sq. ft.:$74.24
About this home
Beautiful spacious Akron brick Tudor home! This elegant, charming home boast nearly 2,500 sq/ft of living space. A lovely sun room at the back entry bringing in tons of natural light. Open grand staircase and hallway at front entry. Large kitchen waiting for your finishing touch. Living room, formal dining room, a first floor half bath, as well as bonus room off kitchen with built-ins. Plenty of storage in the full basement. Upstairs you'll find 4 spacious bedrooms and two full baths. Lots of lovely hardwood and charming crown molding throughout. This home has been well loved by the occupying owner who can no longer keep up with it, will need some rehab/TLC but is just waiting to be fully restored to its former beauty! To be sold AS IS, please see disclosures. Owner still occupies property, interior photos/virtual tours available by request. Perfect for an investor, or someone who loves these incredible old Akron homes! A lot to see, book your tour today!
Contact an agent
Home facts
- Year built:1929
- Listing ID #:5148067
- Added:46 day(s) ago
- Updated:October 01, 2025 at 07:18 AM
Rooms and interior
- Bedrooms:4
- Total bathrooms:3
- Full bathrooms:2
- Half bathrooms:1
- Living area:2,492 sq. ft.
Heating and cooling
- Cooling:Wall Units
- Heating:Fireplaces, Hot Water, Radiators, Steam
Structure and exterior
- Roof:Asphalt, Shingle, Wood
- Year built:1929
- Building area:2,492 sq. ft.
- Lot area:0.2 Acres
Utilities
- Water:Public
- Sewer:Public Sewer
Finances and disclosures
- Price:$185,000
- Price per sq. ft.:$74.24
- Tax amount:$3,859 (2024)
New listings near 652 Orlando Avenue
- New
 $249,900Active3 beds 3 baths1,664 sq. ft.
$249,900Active3 beds 3 baths1,664 sq. ft.568 Auld Farm Circle, Akron, OH 44320
MLS# 5160145Listed by: FELL REALTY, LLC - New
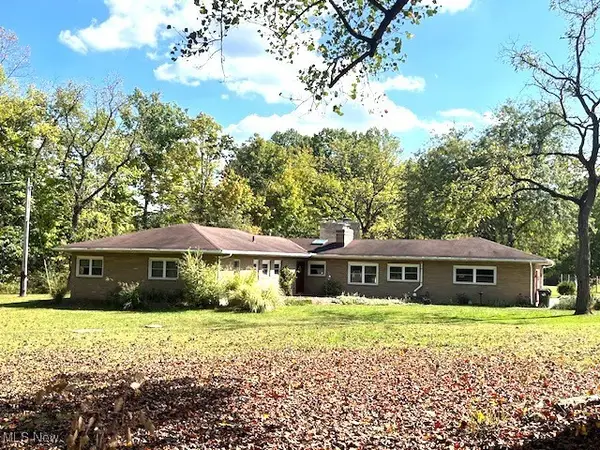 $543,000Active3 beds 4 baths3,137 sq. ft.
$543,000Active3 beds 4 baths3,137 sq. ft.3288 Spring Valley Road, Akron, OH 44333
MLS# 5160918Listed by: BERKSHIRE HATHAWAY HOMESERVICES STOUFFER REALTY - New
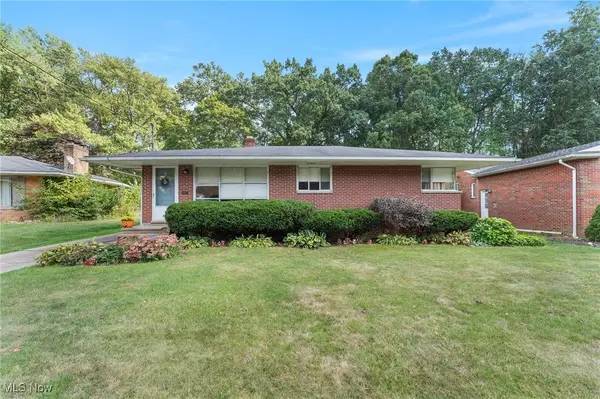 $199,900Active3 beds 2 baths1,741 sq. ft.
$199,900Active3 beds 2 baths1,741 sq. ft.2040 Thurmont Road, Akron, OH 44313
MLS# 5159851Listed by: KELLER WILLIAMS GREATER METROPOLITAN - Open Sat, 11am to 1pmNew
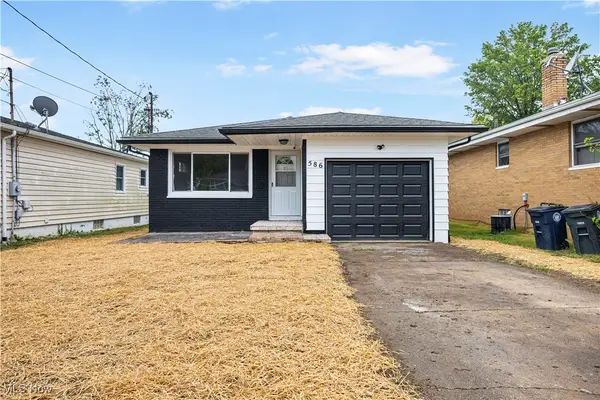 $235,000Active3 beds 2 baths
$235,000Active3 beds 2 baths586 Hillman Road, Akron, OH 44312
MLS# 5160874Listed by: H & R BURROUGHS REALTY, INC. - New
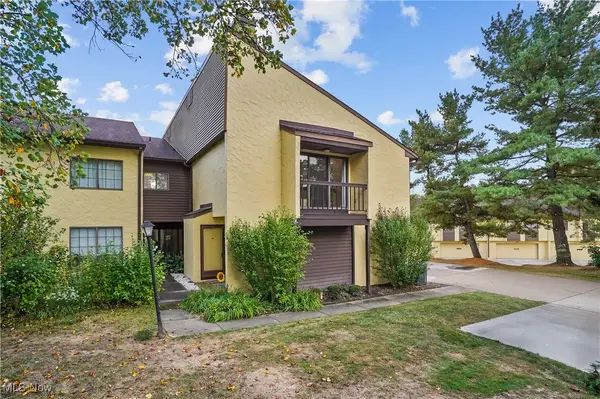 $218,000Active2 beds 2 baths1,400 sq. ft.
$218,000Active2 beds 2 baths1,400 sq. ft.881 Hampton Ridge Drive, Akron, OH 44313
MLS# 5159147Listed by: KELLER WILLIAMS CHERVENIC RLTY - New
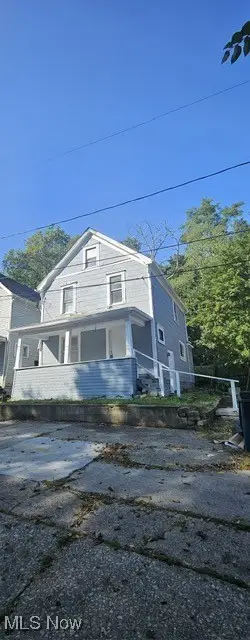 $69,500Active2 beds 1 baths
$69,500Active2 beds 1 baths4 Manila Place, Akron, OH 44311
MLS# 5160868Listed by: PRETTYMAN & ASSOCIATES - New
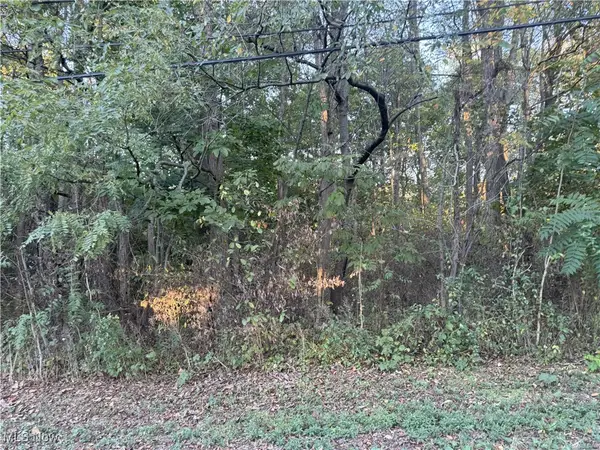 $20,000Active0.9 Acres
$20,000Active0.9 AcresGrace Road, Akron, OH 44312
MLS# 5160871Listed by: HELEN SCOTT REALTY LLC 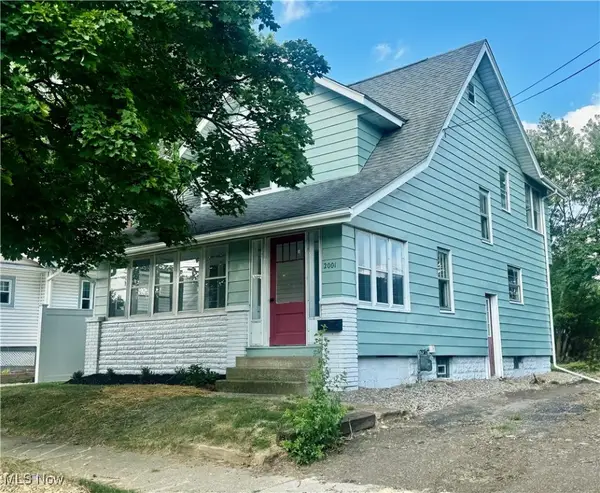 $109,500Active2 beds 1 baths1,016 sq. ft.
$109,500Active2 beds 1 baths1,016 sq. ft.2001 13th Sw Street, Akron, OH 44314
MLS# 5146717Listed by: RE/MAX CROSSROADS PROPERTIES- New
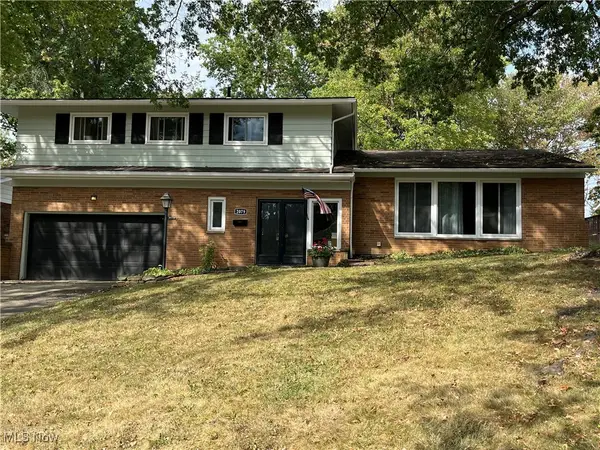 $305,000Active4 beds 3 baths2,384 sq. ft.
$305,000Active4 beds 3 baths2,384 sq. ft.2079 Wyndham Road, Akron, OH 44313
MLS# 5159407Listed by: CUTLER REAL ESTATE - New
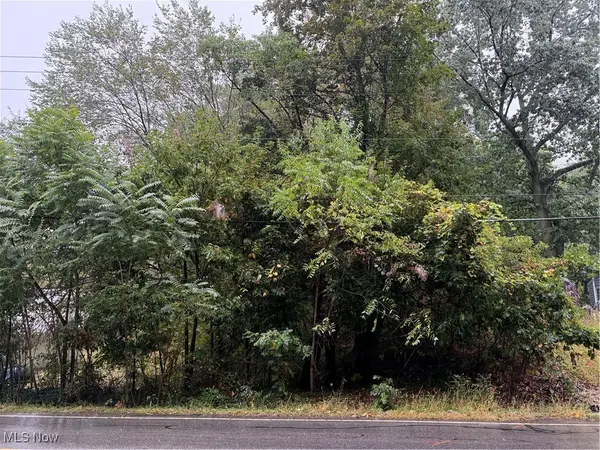 $17,500Active0.24 Acres
$17,500Active0.24 AcresV/L Sanitarium Road, Akron, OH 44312
MLS# 5159875Listed by: LPT REALTY
