711 Lafayette Drive, Akron, OH 44303
Local realty services provided by:Better Homes and Gardens Real Estate Central
711 Lafayette Drive,Akron, OH 44303
$315,000
- 3 Beds
- 2 Baths
- 2,105 sq. ft.
- Single family
- Pending
Listed by:kelsey m wozniak
Office:exp realty, llc.
MLS#:5167099
Source:OH_NORMLS
Price summary
- Price:$315,000
- Price per sq. ft.:$149.64
About this home
Welcome to this beautifully updated 3-bedroom, 2-bath ranch located in the desirable Merriman Hills area of West Akron. This well-maintained home offers convenient single-floor living with thoughtful upgrades throughout. The main floor features fresh interior paint (2021), upgraded carpet in the bedrooms and on the staircase (2021), and new ceiling fans for added comfort. The living and dining spaces feel warm and inviting, complemented by newer LVP flooring installed in 2022. The primary suite has been refreshed with a beautifully remodeled bathroom in 2024, while the guest bathroom has also been tastefully updated for a cohesive look.
The finished lower level expands your living space with multiple flexible areas—perfect for movie nights, a home office, or personal gym—with updated flooring in both the front and rear basement rooms (2022). Additional updates include a newer hot water tank (2022), replacement of the large front living room window (2024), refreshed light fixtures in the dining room, foyer, and hallway (2025), and a newly repainted section of the unfinished basement (2025), keeping the home bright and move-in ready.
Outside, you’ll find a low-maintenance lot and an attached 2-car garage, along with the convenience of public utilities and central air. Featuring approximately 1,585 square feet above grade with an additional finished lower level, this ranch offers both comfort and versatility in a fantastic West Akron location near parks, restaurants, and everyday amenities.
Don’t miss the opportunity to make this beautifully cared-for home your own—schedule your showing today!
Contact an agent
Home facts
- Year built:1969
- Listing ID #:5167099
- Added:1 day(s) ago
- Updated:October 27, 2025 at 03:44 PM
Rooms and interior
- Bedrooms:3
- Total bathrooms:2
- Full bathrooms:2
- Living area:2,105 sq. ft.
Heating and cooling
- Cooling:Central Air
- Heating:Forced Air, Gas
Structure and exterior
- Roof:Rubber, Shake
- Year built:1969
- Building area:2,105 sq. ft.
- Lot area:0.19 Acres
Utilities
- Water:Public
- Sewer:Public Sewer
Finances and disclosures
- Price:$315,000
- Price per sq. ft.:$149.64
- Tax amount:$5,628 (2024)
New listings near 711 Lafayette Drive
- New
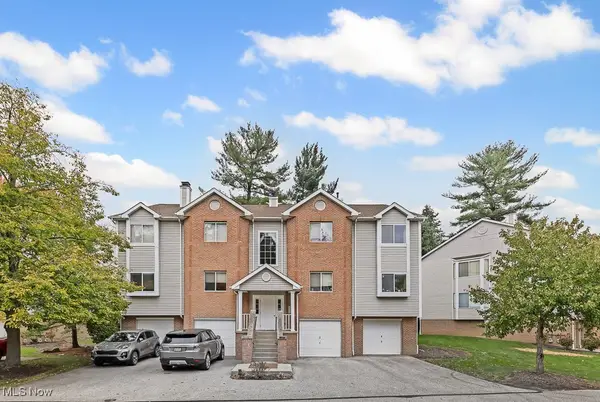 $155,000Active2 beds 2 baths1,147 sq. ft.
$155,000Active2 beds 2 baths1,147 sq. ft.339 Village Pointe Drive #4, Akron, OH 44313
MLS# 5167797Listed by: INNOVATE REAL ESTATE - New
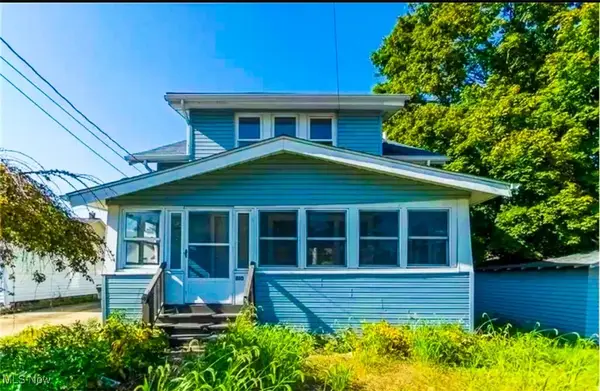 $82,500Active2 beds 2 baths1,680 sq. ft.
$82,500Active2 beds 2 baths1,680 sq. ft.810 Mohawk Avenue, Akron, OH 44305
MLS# 5167820Listed by: KELLER WILLIAMS CHERVENIC RLTY - New
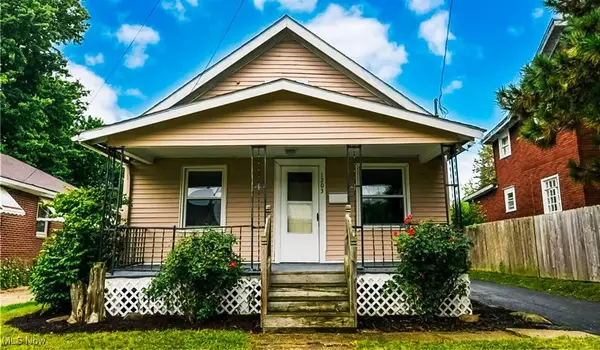 $91,500Active2 beds 1 baths1,010 sq. ft.
$91,500Active2 beds 1 baths1,010 sq. ft.1203 Atwood Avenue, Akron, OH 44301
MLS# 5167837Listed by: KELLER WILLIAMS CHERVENIC RLTY - Open Sun, 1 to 3pmNew
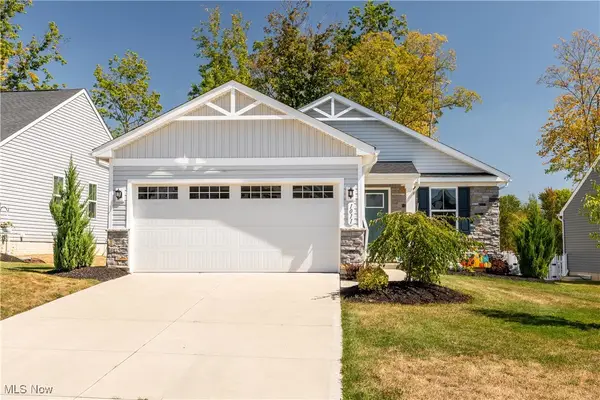 $299,000Active2 beds 2 baths1,194 sq. ft.
$299,000Active2 beds 2 baths1,194 sq. ft.1011 Sunrise Way, Akron, OH 44312
MLS# 5167854Listed by: RE/MAX EDGE REALTY - New
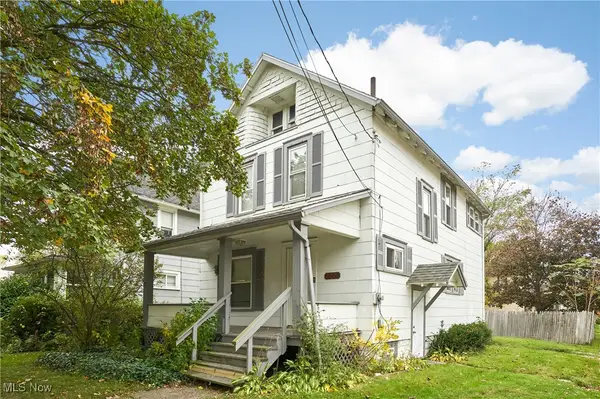 $139,900Active3 beds 2 baths1,180 sq. ft.
$139,900Active3 beds 2 baths1,180 sq. ft.2226 26th Sw Street, Akron, OH 44314
MLS# 5167802Listed by: RE/MAX CROSSROADS PROPERTIES - New
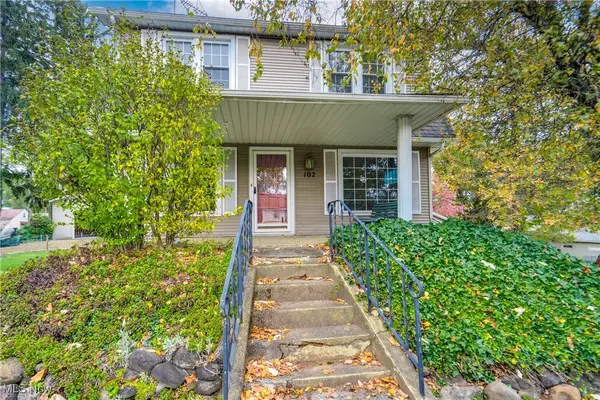 $139,900Active3 beds 2 baths1,908 sq. ft.
$139,900Active3 beds 2 baths1,908 sq. ft.102 Canton Road, Akron, OH 44312
MLS# 5167813Listed by: EXP REALTY, LLC. - New
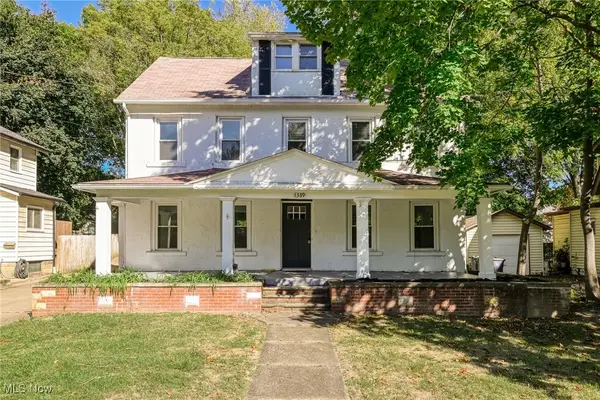 $229,900Active3 beds 2 baths2,098 sq. ft.
$229,900Active3 beds 2 baths2,098 sq. ft.1389 Bryden Drive, Akron, OH 44313
MLS# 5167583Listed by: CUTLER REAL ESTATE - New
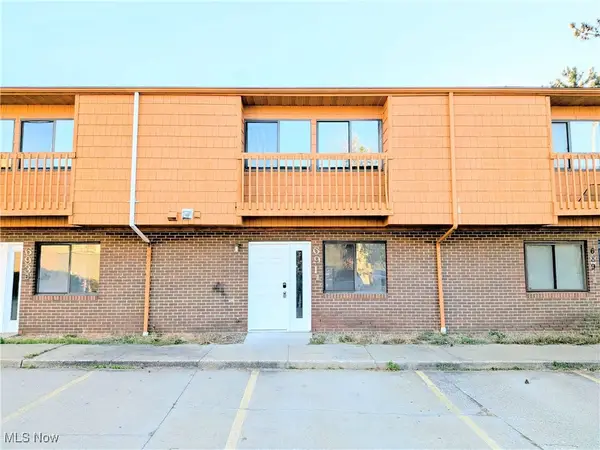 $145,000Active5 beds 5 baths1,584 sq. ft.
$145,000Active5 beds 5 baths1,584 sq. ft.691 Carroll Street, Akron, OH 44304
MLS# 5167775Listed by: STEWARDSHIP REALTY LLC - New
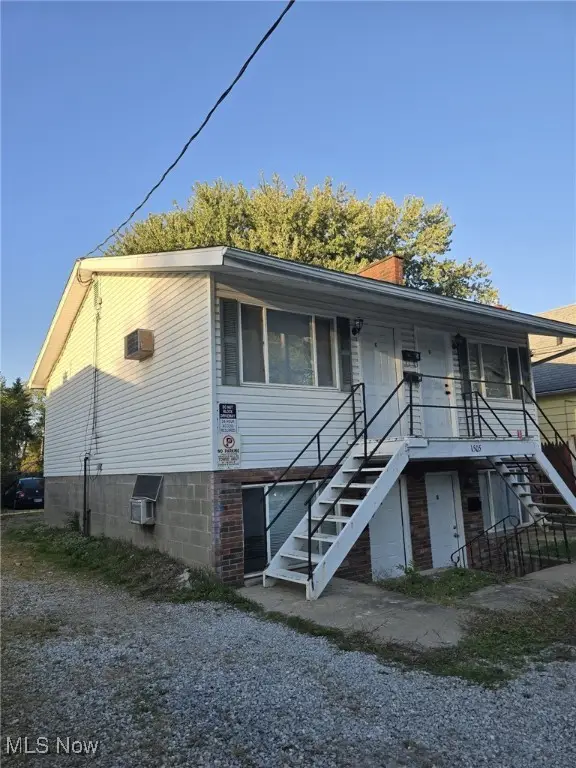 $209,900Active4 beds 4 baths1,820 sq. ft.
$209,900Active4 beds 4 baths1,820 sq. ft.1505 Wildon Avenue, Akron, OH 44306
MLS# 5166777Listed by: RE/MAX EDGE REALTY - New
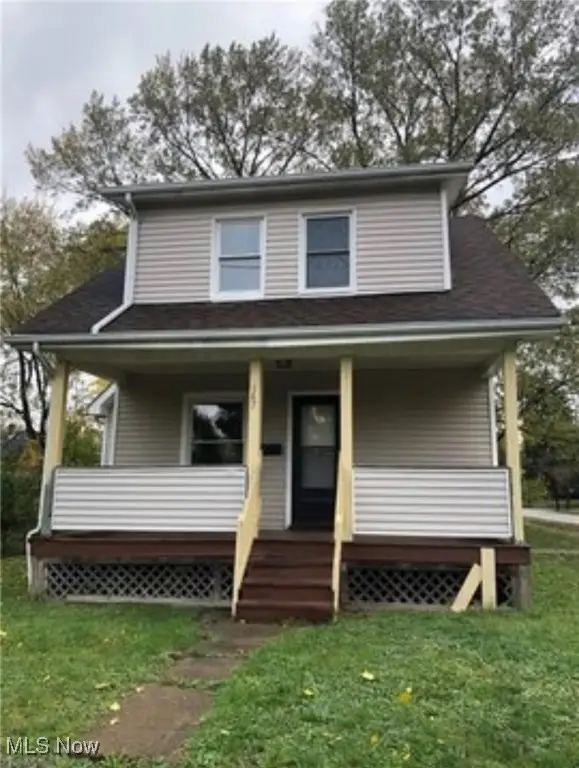 $125,000Active4 beds 1 baths1,444 sq. ft.
$125,000Active4 beds 1 baths1,444 sq. ft.547 Van Everett Avenue, Akron, OH 44306
MLS# 5167405Listed by: KELLER WILLIAMS CHERVENIC RLTY
