736 Hampton Ridge Drive, Akron, OH 44313
Local realty services provided by:Better Homes and Gardens Real Estate Central
Listed by:ashley mostoller
Office:market & main realty
MLS#:5154731
Source:OH_NORMLS
Price summary
- Price:$280,000
- Price per sq. ft.:$140
- Monthly HOA dues:$573
About this home
Step inside this wonderful 3-bedroom, 2.5-bath condominium offering just over 3,200 square feet of living space (per public record) and an attached two-car garage. To the right of the entryway you will find a half bath, laundry room, and garage access—to the left the living room is warm and inviting. The fireplace makes even an ordinary Tuesday feel like a holiday.
The kitchen, updated in 2017, has plenty of counter space and storage, so whether you’re cooking for yourself, friends, or family, you’re covered. From there, the dining room opens to an enclosed sun room—bright, cheerful, and just begging for plants and a quiet morning coffee. At the center of the home, the family room creates a natural spot for gathering, with a built-in bar and mini-fridge for effortless entertaining.
Upstairs, you’ll find three spacious bedrooms, two full baths, and a dedicated office. The primary suite is large and inviting, with a walk-in closet and a private bath with double sinks. The other two bedrooms share a full bath and a walk-in closet. Thanks to brand-new windows (2022) and skylights in the vaulted ceilings, every day is filled with sunlight.
Living here also means enjoying Hampton Woods’ amenities, including a pool, clubhouse, and tennis courts. Plus, the HOA covers Spectrum internet and cable, trash pickup, and access to all those community perks.
So if you’ve been waiting for a place that’s comfortable, spacious, and ready to welcome you home—you just found it.
Contact an agent
Home facts
- Year built:1979
- Listing ID #:5154731
- Added:56 day(s) ago
- Updated:November 04, 2025 at 08:30 AM
Rooms and interior
- Bedrooms:3
- Total bathrooms:3
- Full bathrooms:2
- Half bathrooms:1
- Living area:2,000 sq. ft.
Heating and cooling
- Cooling:Central Air
- Heating:Forced Air, Gas
Structure and exterior
- Roof:Shingle
- Year built:1979
- Building area:2,000 sq. ft.
- Lot area:0.07 Acres
Utilities
- Water:Public
- Sewer:Public Sewer
Finances and disclosures
- Price:$280,000
- Price per sq. ft.:$140
- Tax amount:$5,786 (2024)
New listings near 736 Hampton Ridge Drive
- New
 $155,000Active2 beds 1 baths
$155,000Active2 beds 1 baths166 Hilbish Avenue, Akron, OH 44312
MLS# 5169274Listed by: KELLER WILLIAMS GREATER CLEVELAND NORTHEAST - New
 $120,000Active4 beds 2 baths1,445 sq. ft.
$120,000Active4 beds 2 baths1,445 sq. ft.2784 Conway Street, Akron, OH 44314
MLS# 5169348Listed by: COLDWELL BANKER SCHMIDT REALTY - New
 $124,900Active4 beds 2 baths
$124,900Active4 beds 2 baths369 Warwick Street, Akron, OH 44305
MLS# 5169397Listed by: HARVEST HOME REALTY, CORP. - New
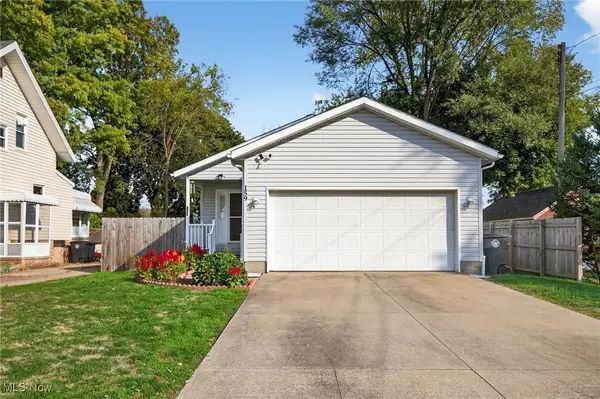 $239,900Active3 beds 3 baths2,047 sq. ft.
$239,900Active3 beds 3 baths2,047 sq. ft.159 Dellenberger Avenue, Akron, OH 44312
MLS# 5168915Listed by: PLUM TREE REALTY, LLC - New
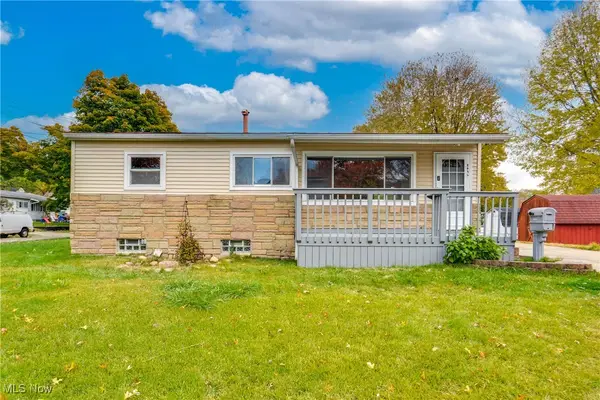 $139,900Active3 beds 2 baths
$139,900Active3 beds 2 baths2953 Clearfield Avenue, Akron, OH 44314
MLS# 5169396Listed by: REAL INTEGRITY - New
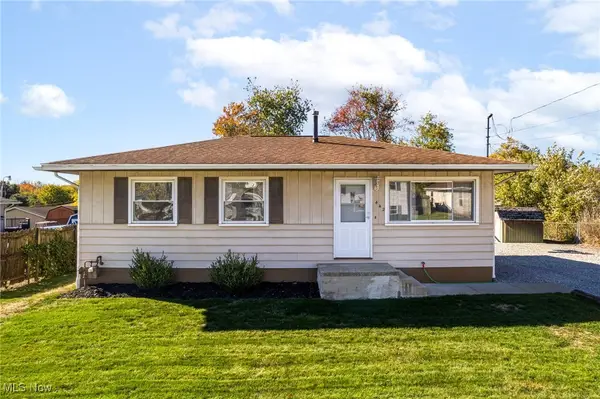 $164,900Active3 beds 1 baths1,257 sq. ft.
$164,900Active3 beds 1 baths1,257 sq. ft.442 Celia Avenue, Akron, OH 44312
MLS# 5158697Listed by: M. C. REAL ESTATE - New
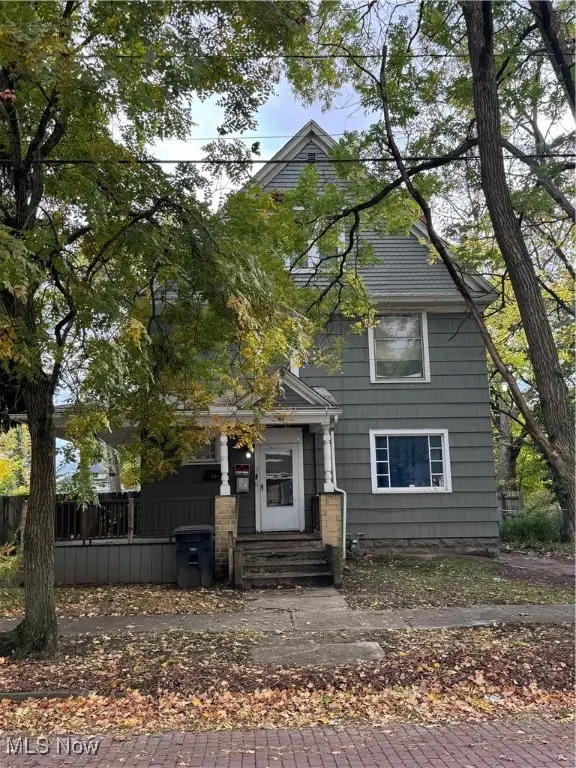 $111,900Active4 beds 4 baths
$111,900Active4 beds 4 baths26 W York Street, Akron, OH 44310
MLS# 5169291Listed by: RE/MAX EDGE REALTY - New
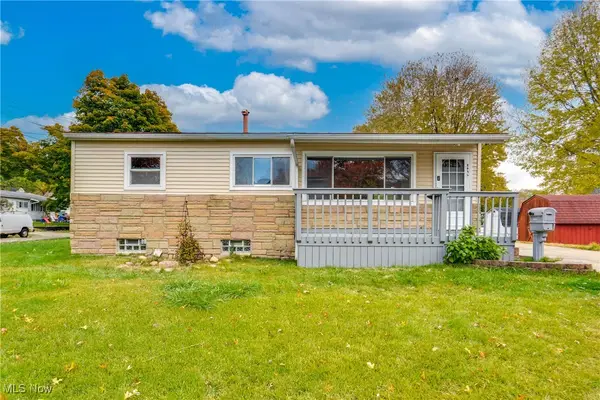 $129,900Active3 beds 2 baths
$129,900Active3 beds 2 baths2953 Clearfield Avenue, Akron, OH 44314
MLS# 5169299Listed by: REAL INTEGRITY - New
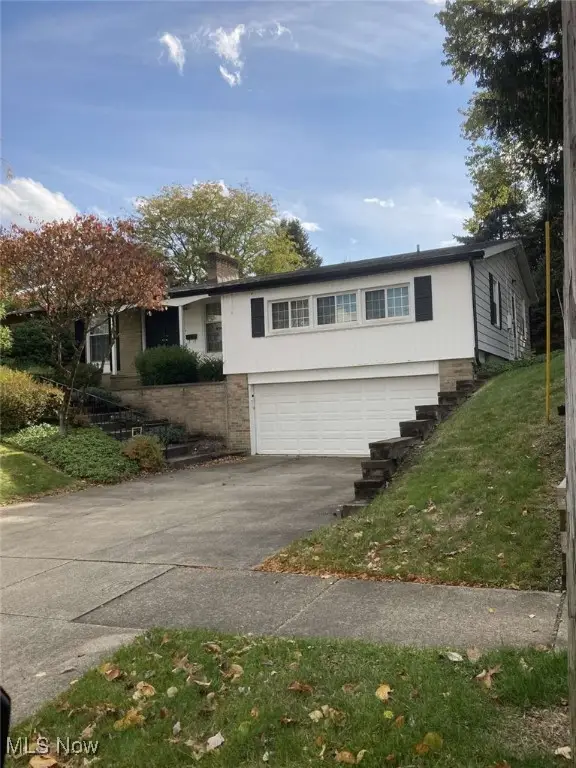 $279,900Active4 beds 4 baths2,723 sq. ft.
$279,900Active4 beds 4 baths2,723 sq. ft.2146 Daniels, Akron, OH 44312
MLS# 5169261Listed by: PODA & CO., INC. - New
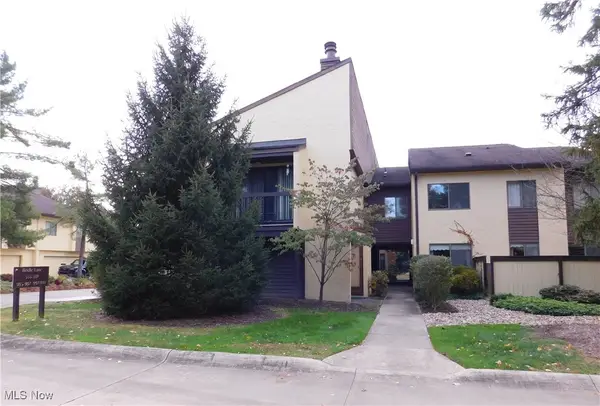 $235,000Active3 beds 3 baths1,964 sq. ft.
$235,000Active3 beds 3 baths1,964 sq. ft.987 Hampton Ridge Drive, Akron, OH 44313
MLS# 5169220Listed by: RUSSELL REAL ESTATE SERVICES
