746 Newcastle Drive, Akron, OH 44313
Local realty services provided by:Better Homes and Gardens Real Estate Central
Listed by:samantha steele hang
Office:exp realty, llc.
MLS#:5157797
Source:OH_NORMLS
Price summary
- Price:$295,000
- Price per sq. ft.:$101.94
About this home
Welcome home to 746 Newcastle Dr. Akron OH 44313! This mid-century ranch style home has been fully remodeled and transformed to its current glory. From the restored original hardwood floors to the timeless updates and design, nothing has been overlooked while bringing life back into this home. As you approach, notice the new cedar siding accents added to give a touch of mid-century modern design. Walk up the front stoop, enter through the front door, and begin your tour through the completely updated eat-in kitchen with plenty of cabinetry, new quartz counters, tile backsplash, and stainless steel appliances. This is a kitchen built for family meals and memorable gatherings, with an expansive oversized island overlooking the living room that will be perfect for hosting. Make your way into the living room and spend a few minutes admiring the custom coffered ceilings, custom built-ins on both sides of the refinished fireplace, and the large picture windows looking out to the back yard with views of Sand Run Metro Park. Down the hall, you will find the primary bedroom with an ensuite primary bathroom complete with standing tile surround shower and modern finishes. You will find 2 additional bedrooms, a linen closet, and a full bathroom with tub/shower surround and modern finishes, as well. Continue down to the finished basement featuring even more living space for your family and friends. Notice the custom mid-century slat stairwell wall leading down to the sitting area with a wet bar, additional half bathroom, reading nook, and laundry room. On the other side of the basement you will find a fourth bedroom and a very spacious carpeted recreation area with a brick hearth fireplace. Use this space as another living room, a play room, teenage hang out, home theater area…the possibilities are endless. Come tour 746 Newcastle Dr. Akron OH today and make this turn-key remodeled mid-century modern ranch the next place you call “home”.
Contact an agent
Home facts
- Year built:1959
- Listing ID #:5157797
- Added:12 day(s) ago
- Updated:October 01, 2025 at 07:18 AM
Rooms and interior
- Bedrooms:4
- Total bathrooms:3
- Full bathrooms:2
- Half bathrooms:1
- Living area:2,894 sq. ft.
Heating and cooling
- Cooling:Central Air
- Heating:Fireplaces, Forced Air
Structure and exterior
- Roof:Asphalt
- Year built:1959
- Building area:2,894 sq. ft.
- Lot area:0.29 Acres
Utilities
- Water:Public
- Sewer:Public Sewer
Finances and disclosures
- Price:$295,000
- Price per sq. ft.:$101.94
- Tax amount:$5,395 (2024)
New listings near 746 Newcastle Drive
- New
 $249,900Active3 beds 3 baths1,664 sq. ft.
$249,900Active3 beds 3 baths1,664 sq. ft.568 Auld Farm Circle, Akron, OH 44320
MLS# 5160145Listed by: FELL REALTY, LLC - New
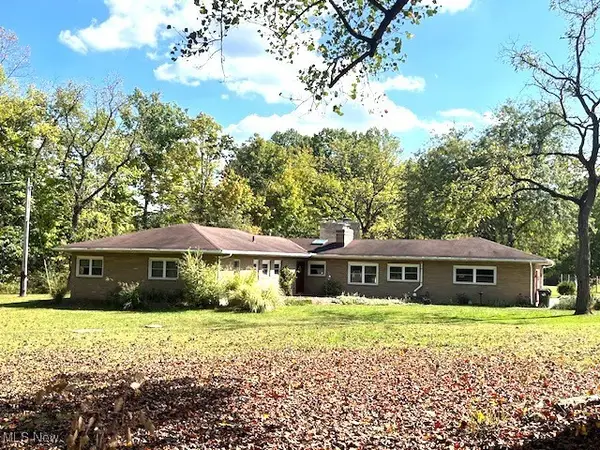 $543,000Active3 beds 4 baths3,137 sq. ft.
$543,000Active3 beds 4 baths3,137 sq. ft.3288 Spring Valley Road, Akron, OH 44333
MLS# 5160918Listed by: BERKSHIRE HATHAWAY HOMESERVICES STOUFFER REALTY - New
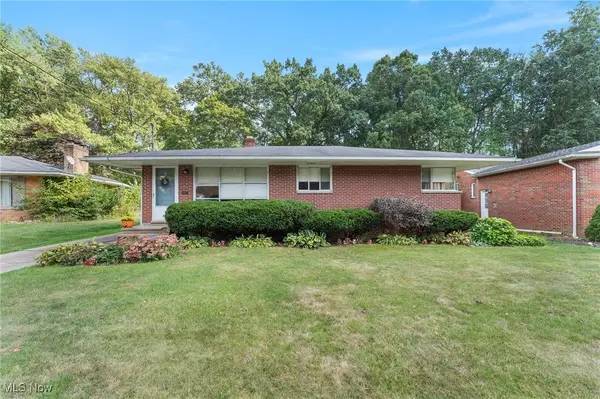 $199,900Active3 beds 2 baths1,741 sq. ft.
$199,900Active3 beds 2 baths1,741 sq. ft.2040 Thurmont Road, Akron, OH 44313
MLS# 5159851Listed by: KELLER WILLIAMS GREATER METROPOLITAN - Open Sat, 11am to 1pmNew
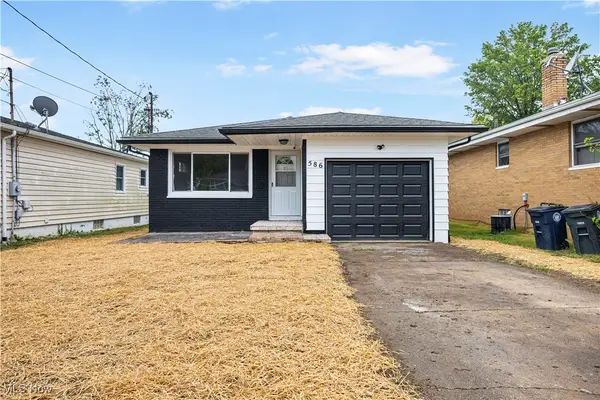 $235,000Active3 beds 2 baths
$235,000Active3 beds 2 baths586 Hillman Road, Akron, OH 44312
MLS# 5160874Listed by: H & R BURROUGHS REALTY, INC. - New
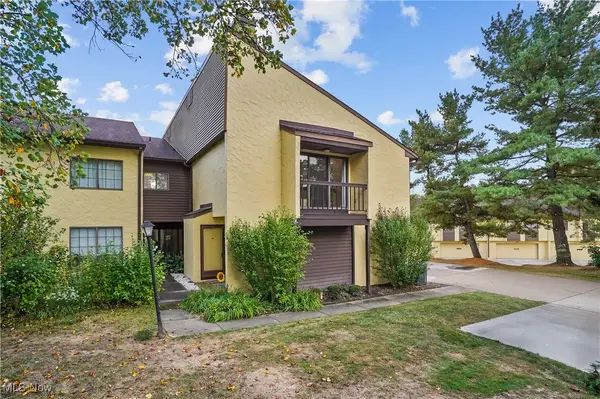 $218,000Active2 beds 2 baths1,400 sq. ft.
$218,000Active2 beds 2 baths1,400 sq. ft.881 Hampton Ridge Drive, Akron, OH 44313
MLS# 5159147Listed by: KELLER WILLIAMS CHERVENIC RLTY - New
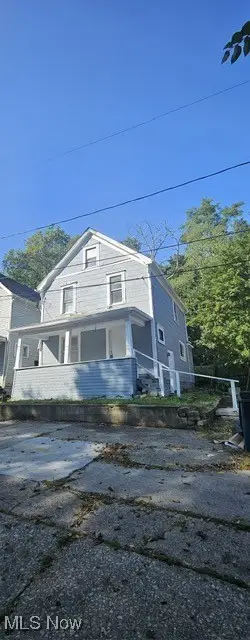 $69,500Active2 beds 1 baths
$69,500Active2 beds 1 baths4 Manila Place, Akron, OH 44311
MLS# 5160868Listed by: PRETTYMAN & ASSOCIATES - New
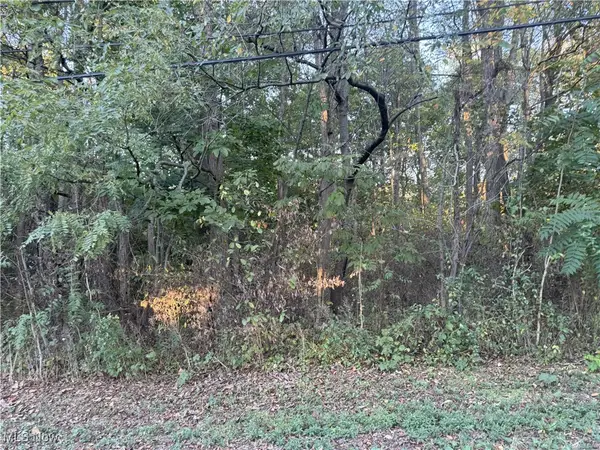 $20,000Active0.9 Acres
$20,000Active0.9 AcresGrace Road, Akron, OH 44312
MLS# 5160871Listed by: HELEN SCOTT REALTY LLC 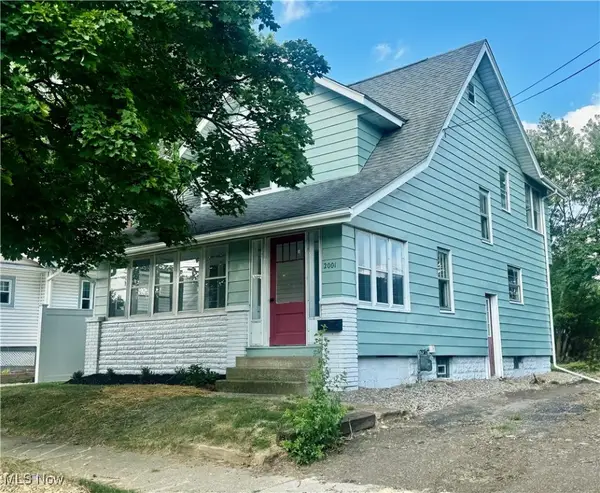 $109,500Active2 beds 1 baths1,016 sq. ft.
$109,500Active2 beds 1 baths1,016 sq. ft.2001 13th Sw Street, Akron, OH 44314
MLS# 5146717Listed by: RE/MAX CROSSROADS PROPERTIES- New
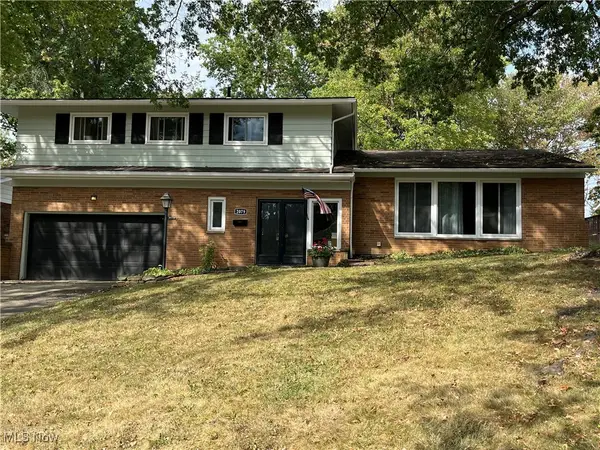 $305,000Active4 beds 3 baths2,384 sq. ft.
$305,000Active4 beds 3 baths2,384 sq. ft.2079 Wyndham Road, Akron, OH 44313
MLS# 5159407Listed by: CUTLER REAL ESTATE - New
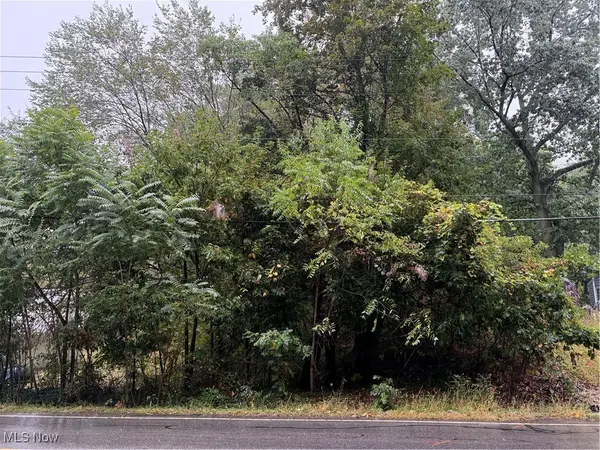 $17,500Active0.24 Acres
$17,500Active0.24 AcresV/L Sanitarium Road, Akron, OH 44312
MLS# 5159875Listed by: LPT REALTY
