804 Stone Circle Drive, Akron, OH 44320
Local realty services provided by:Better Homes and Gardens Real Estate Central
Listed by:kelly r folden
Office:exp realty, llc.
MLS#:5151973
Source:OH_NORMLS
Price summary
- Price:$380,000
- Price per sq. ft.:$143.83
- Monthly HOA dues:$26.67
About this home
Welcome to 804 Stone Circle Dr. in the desirable Stone Creek Development!
This 4-bedroom, 2.5-bath colonial offers 1,942 square feet of comfortable living space plus a partially finished basement, perfect for today’s lifestyle needs. Inside, you’ll find a bright and open layout with hardwood floors flowing throughout the family room, kitchen, dinette and hallway. The updated kitchen (2023) features granite countertops, subway tile backsplash, a new undermount sink and faucet, and newer range and dishwasher. The kitchen opens seamlessly to the cozy family room with fireplace and just off the dinette you can escape to the backyard with brick patio. Whether indoors or out, you have great spaces for gatherings and cookouts. The home has been freshly painted (2022) in key areas, including the first floor and the owner’s suite. Upstairs, you’ll find four spacious bedrooms. The two full baths are generously sized and both include double sinks for convenience. The partially finished basement provides 700 square feet of versatile space – whether you envision a rec room, gaming space, playroom, or home office, it’s ready for you. The home is set on a cul-de-sac in a walkable neighborhood, perfect for evening strolls. Additional updates include Roof (2012) and A/C (2017). The back yard shed adds nice storing space for the garage overflow. Located just minutes from shopping, restaurants, and freeway access, this home combines modern updates with everyday comfort in a fantastic community.
Contact an agent
Home facts
- Year built:1998
- Listing ID #:5151973
- Added:1 day(s) ago
- Updated:August 28, 2025 at 04:40 PM
Rooms and interior
- Bedrooms:4
- Total bathrooms:3
- Full bathrooms:2
- Half bathrooms:1
- Living area:2,642 sq. ft.
Heating and cooling
- Cooling:Central Air
- Heating:Gas
Structure and exterior
- Roof:Asphalt, Shingle
- Year built:1998
- Building area:2,642 sq. ft.
- Lot area:0.27 Acres
Utilities
- Water:Public
- Sewer:Public Sewer
Finances and disclosures
- Price:$380,000
- Price per sq. ft.:$143.83
- Tax amount:$5,218 (2024)
New listings near 804 Stone Circle Drive
- New
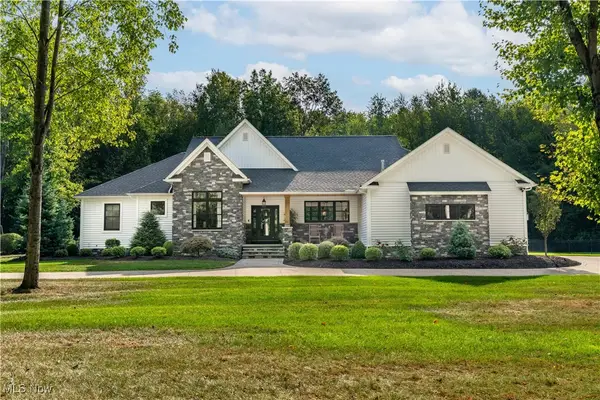 $1,250,000Active3 beds 4 baths4,610 sq. ft.
$1,250,000Active3 beds 4 baths4,610 sq. ft.2033 Myersville Road, Akron, OH 44312
MLS# 5152251Listed by: RE/MAX EDGE REALTY - New
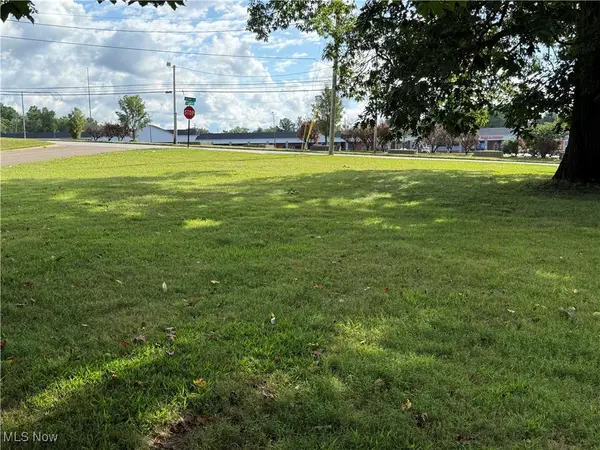 $43,000Active0.68 Acres
$43,000Active0.68 Acres1376-1386 Longstone Avenue, Akron, OH 44310
MLS# 5150919Listed by: XRE - New
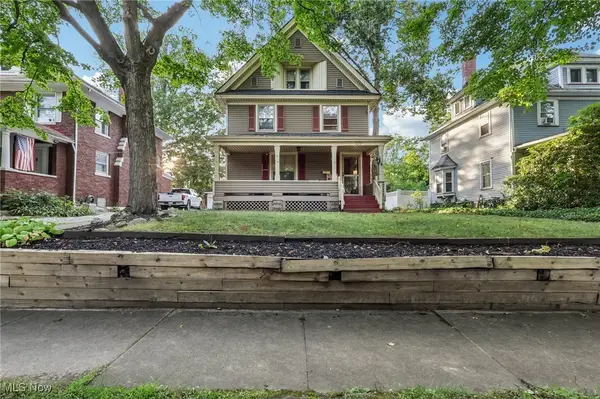 $165,000Active4 beds 2 baths2,381 sq. ft.
$165,000Active4 beds 2 baths2,381 sq. ft.110 Byers Avenue, Akron, OH 44302
MLS# 5151868Listed by: CENTURY 21 ASA COX HOMES - New
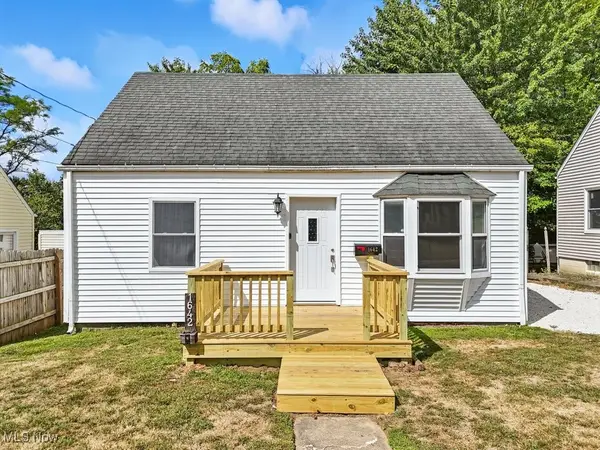 $149,900Active3 beds 1 baths941 sq. ft.
$149,900Active3 beds 1 baths941 sq. ft.1642 Highview Avenue, Akron, OH 44301
MLS# 5151955Listed by: REMAX DIVERSITY REAL ESTATE GROUP LLC - New
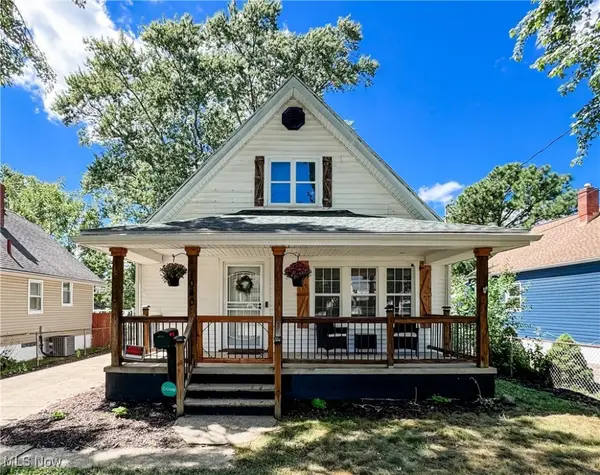 $159,900Active3 beds 2 baths1,274 sq. ft.
$159,900Active3 beds 2 baths1,274 sq. ft.1040 Allendale Avenue, Akron, OH 44306
MLS# 5152472Listed by: CUTLER REAL ESTATE - Open Sat, 12:30 to 2pmNew
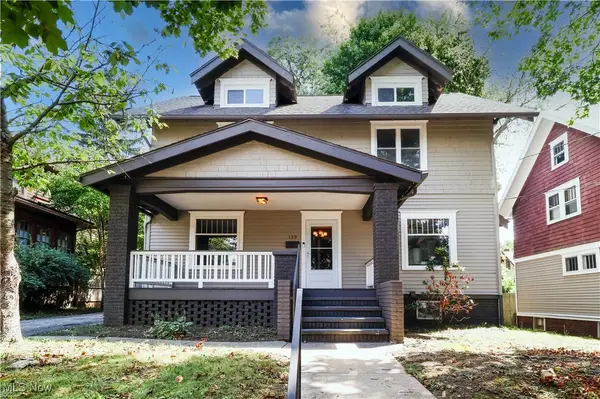 $180,000Active4 beds 3 baths1,941 sq. ft.
$180,000Active4 beds 3 baths1,941 sq. ft.129 Corson Avenue, Akron, OH 44302
MLS# 5152096Listed by: KEY REALTY - New
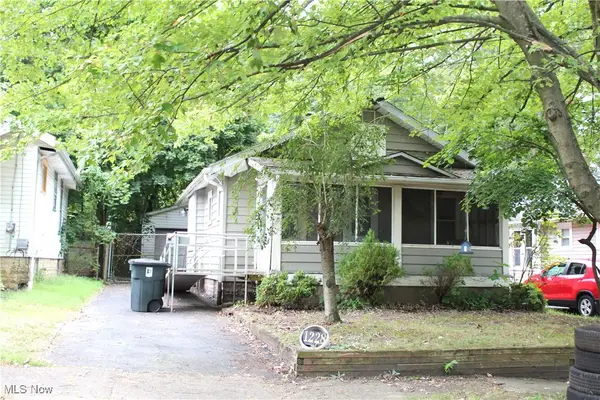 $45,000Active2 beds 1 baths
$45,000Active2 beds 1 baths1228 Arnold Avenue, Akron, OH 44305
MLS# 5152412Listed by: EXP REALTY, LLC. - New
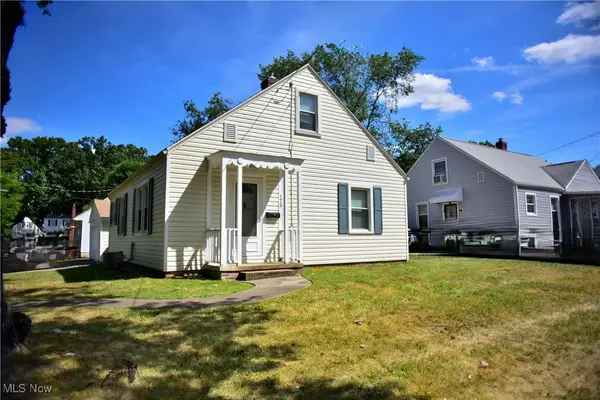 $169,900Active3 beds 1 baths
$169,900Active3 beds 1 baths175 S Hawkins Avenue, Akron, OH 44313
MLS# 5152325Listed by: KELLER WILLIAMS CHERVENIC RLTY - New
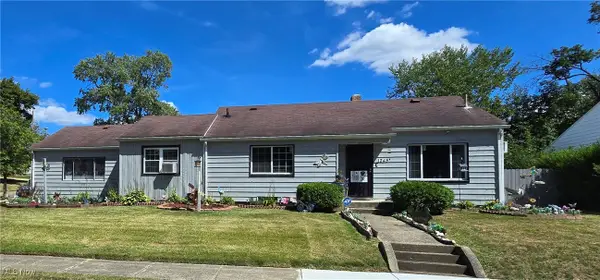 $165,000Active3 beds 2 baths2,204 sq. ft.
$165,000Active3 beds 2 baths2,204 sq. ft.1245 Greenwood Avenue, Akron, OH 44320
MLS# 5151928Listed by: BERKSHIRE HATHAWAY HOMESERVICES PROFESSIONAL REALTY - New
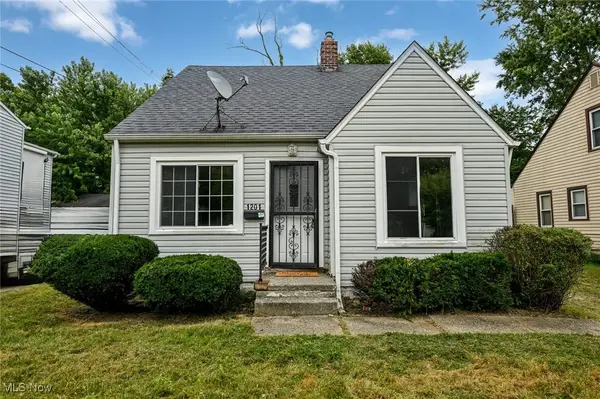 $139,900Active3 beds 1 baths
$139,900Active3 beds 1 baths1201 Hartford Avenue, Akron, OH 44320
MLS# 5152376Listed by: M. C. REAL ESTATE
