84 S Pershing Avenue, Akron, OH 44313
Local realty services provided by:Better Homes and Gardens Real Estate Central
Listed by:amanda k daily
Office:keller williams legacy group realty
MLS#:5155357
Source:OH_NORMLS
Price summary
- Price:$274,900
- Price per sq. ft.:$130.9
About this home
Historic charm meets modern updates! Located in Fairlawn Subdivision , this beautifully maintained home offers the perfect balance of convenience and neighborhood charm. Its location places you close to shopping, dining, and entertainment, while still giving you the comfort of a welcoming residential setting.
Step inside to find a spacious living room highlighted by natural woodwork and a stone fireplace—an inviting space for relaxing or entertaining. Off the living room, a sun-filled den with large windows creates the perfect spot for reading or enjoying music. The formal dining room features a large window with a built-in bench, adding character and charm to gatherings. The updated eat-in kitchen showcases a striking tin ceiling, and all appliances remain with the home. A convenient half bath and access to the fenced backyard make the main level both practical and enjoyable.
Upstairs, you’ll find three spacious bedrooms with an updated full bath and newer windows that bring in natural light while improving efficiency.
The lower level provides even more flexibility with a partially finished basement, offering space for a potential fourth bedroom (murphy bed stays), office, or family room plus a rec room and 2 storage rooms. A full bath and laundry area complete this level.
Outdoor living is just as inviting, with a fully fenced backyard that includes two patios—ideal for entertaining or simply enjoying the outdoors.
Additional features include a two-car garage with a paved driveway, and gutter guards installed in 2025 for ease of maintenance. Major updates give you peace of mind: roof (2021), furnace and A/C (2012), and windows (2018).
Blending historic character with thoughtful updates, this move-in ready home offers both charm and convenience in a location that’s hard to beat. Just 2 minutes from First Energy Headquarters and 5 minutes to I-77 & 1 minute to Rt 18 and Ken Stewart's Grille.
Contact an agent
Home facts
- Year built:1929
- Listing ID #:5155357
- Added:55 day(s) ago
- Updated:November 04, 2025 at 08:30 AM
Rooms and interior
- Bedrooms:3
- Total bathrooms:3
- Full bathrooms:2
- Half bathrooms:1
- Living area:2,100 sq. ft.
Heating and cooling
- Cooling:Central Air
- Heating:Fireplaces, Forced Air, Gas
Structure and exterior
- Roof:Asphalt, Fiberglass
- Year built:1929
- Building area:2,100 sq. ft.
- Lot area:0.27 Acres
Utilities
- Water:Public
- Sewer:Public Sewer
Finances and disclosures
- Price:$274,900
- Price per sq. ft.:$130.9
- Tax amount:$4,526 (2024)
New listings near 84 S Pershing Avenue
- New
 $155,000Active2 beds 1 baths
$155,000Active2 beds 1 baths166 Hilbish Avenue, Akron, OH 44312
MLS# 5169274Listed by: KELLER WILLIAMS GREATER CLEVELAND NORTHEAST - New
 $120,000Active4 beds 2 baths1,445 sq. ft.
$120,000Active4 beds 2 baths1,445 sq. ft.2784 Conway Street, Akron, OH 44314
MLS# 5169348Listed by: COLDWELL BANKER SCHMIDT REALTY - New
 $124,900Active4 beds 2 baths
$124,900Active4 beds 2 baths369 Warwick Street, Akron, OH 44305
MLS# 5169397Listed by: HARVEST HOME REALTY, CORP. - New
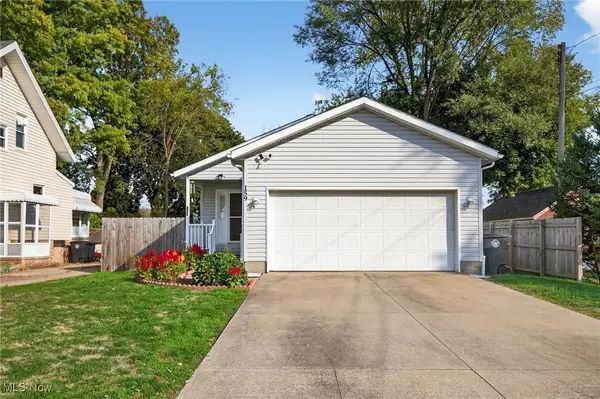 $239,900Active3 beds 3 baths2,047 sq. ft.
$239,900Active3 beds 3 baths2,047 sq. ft.159 Dellenberger Avenue, Akron, OH 44312
MLS# 5168915Listed by: PLUM TREE REALTY, LLC - New
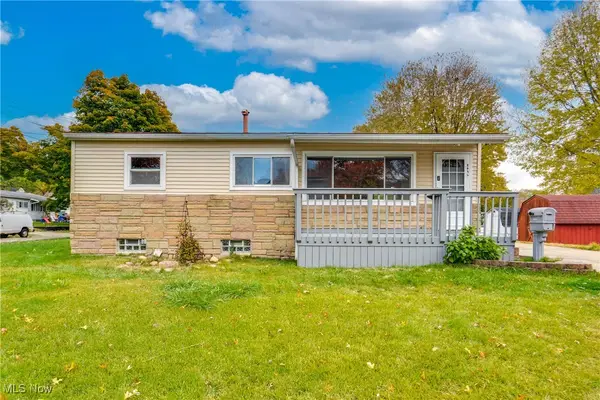 $139,900Active3 beds 2 baths
$139,900Active3 beds 2 baths2953 Clearfield Avenue, Akron, OH 44314
MLS# 5169396Listed by: REAL INTEGRITY - New
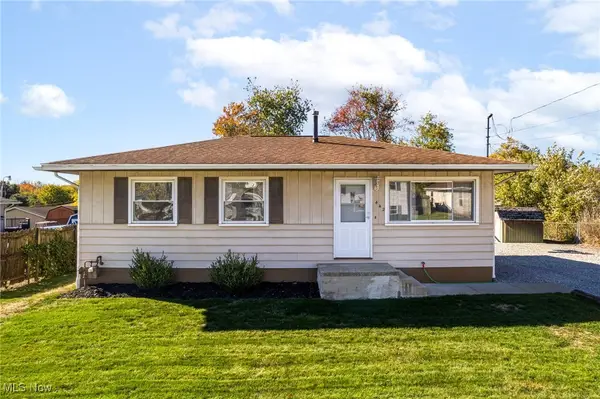 $164,900Active3 beds 1 baths1,257 sq. ft.
$164,900Active3 beds 1 baths1,257 sq. ft.442 Celia Avenue, Akron, OH 44312
MLS# 5158697Listed by: M. C. REAL ESTATE - New
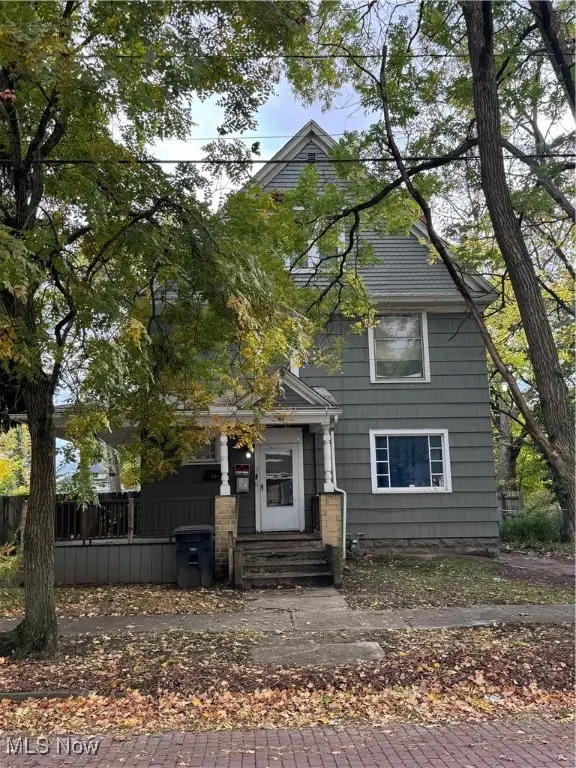 $111,900Active4 beds 4 baths
$111,900Active4 beds 4 baths26 W York Street, Akron, OH 44310
MLS# 5169291Listed by: RE/MAX EDGE REALTY - New
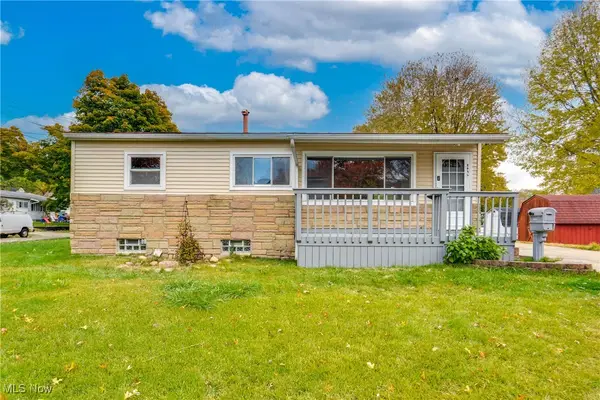 $129,900Active3 beds 2 baths
$129,900Active3 beds 2 baths2953 Clearfield Avenue, Akron, OH 44314
MLS# 5169299Listed by: REAL INTEGRITY - New
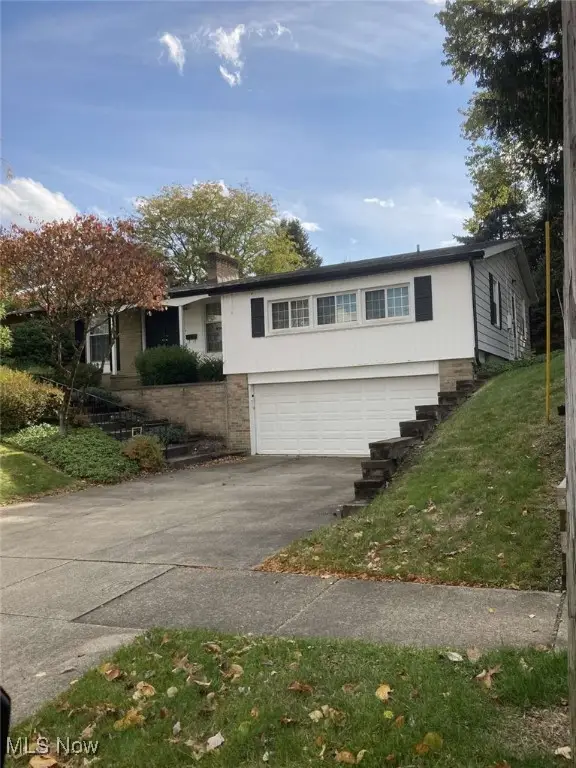 $279,900Active4 beds 4 baths2,723 sq. ft.
$279,900Active4 beds 4 baths2,723 sq. ft.2146 Daniels, Akron, OH 44312
MLS# 5169261Listed by: PODA & CO., INC. - New
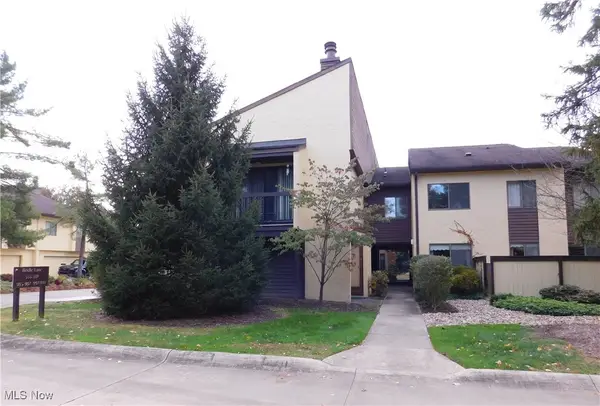 $235,000Active3 beds 3 baths1,964 sq. ft.
$235,000Active3 beds 3 baths1,964 sq. ft.987 Hampton Ridge Drive, Akron, OH 44313
MLS# 5169220Listed by: RUSSELL REAL ESTATE SERVICES
