919 Saint Ambrose Drive, Akron, OH 44307
Local realty services provided by:Better Homes and Gardens Real Estate Central
Listed by:nicholas remark
Office:keller williams legacy group realty
MLS#:5143737
Source:OH_NORMLS
Price summary
- Price:$184,900
- Price per sq. ft.:$127.34
About this home
Welcome home to this well maintained AND newly updated condo in Canal Park, offering peaceful living with all the conveniences of city living. As you enter the front door, you're greeted by a bright, airy foyer and a first look at the updated LVP flooring running throughout the main floor. The kitchen has been updated to a more open-concept, equipped with stainless steel appliances, new cabinets, granite counters and farmhouse sink. The main floor bath is convenient for guests and has been tastefully updated as well. The second floor hosts three bedrooms, one of them featuring a spacious walk-in closet. The main bath has been completely transformed into a spa-like oasis, highlighted by a tiled walk-in shower with shaving bench. The full basement offers additional storage space as well as a space for laundry day, washer and dryer included. Heading out back, the newly updated deck is the perfect place to enjoy your morning coffee as it overlooks the cherry blossom lined towpath trail. This one won't last, so schedule your own private showing today!
Contact an agent
Home facts
- Year built:1982
- Listing ID #:5143737
- Added:63 day(s) ago
- Updated:October 01, 2025 at 07:18 AM
Rooms and interior
- Bedrooms:3
- Total bathrooms:2
- Full bathrooms:1
- Half bathrooms:1
- Living area:1,452 sq. ft.
Heating and cooling
- Cooling:Central Air
- Heating:Forced Air, Gas
Structure and exterior
- Roof:Asphalt
- Year built:1982
- Building area:1,452 sq. ft.
Utilities
- Water:Public
- Sewer:Public Sewer
Finances and disclosures
- Price:$184,900
- Price per sq. ft.:$127.34
- Tax amount:$2,570 (2024)
New listings near 919 Saint Ambrose Drive
- New
 $249,900Active3 beds 3 baths1,664 sq. ft.
$249,900Active3 beds 3 baths1,664 sq. ft.568 Auld Farm Circle, Akron, OH 44320
MLS# 5160145Listed by: FELL REALTY, LLC - New
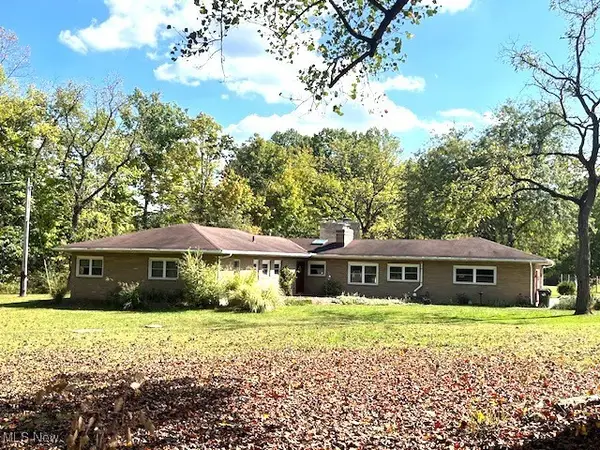 $543,000Active3 beds 4 baths3,137 sq. ft.
$543,000Active3 beds 4 baths3,137 sq. ft.3288 Spring Valley Road, Akron, OH 44333
MLS# 5160918Listed by: BERKSHIRE HATHAWAY HOMESERVICES STOUFFER REALTY - New
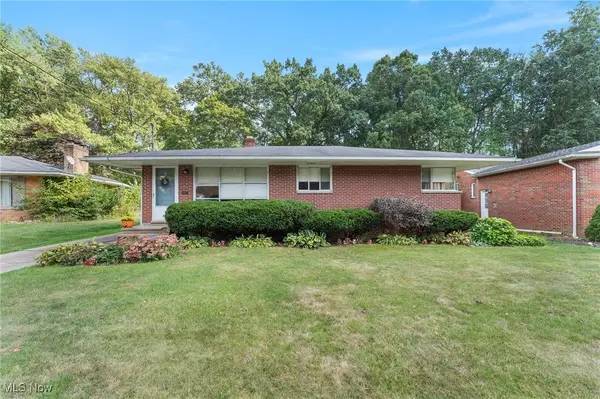 $199,900Active3 beds 2 baths1,741 sq. ft.
$199,900Active3 beds 2 baths1,741 sq. ft.2040 Thurmont Road, Akron, OH 44313
MLS# 5159851Listed by: KELLER WILLIAMS GREATER METROPOLITAN - Open Sat, 11am to 1pmNew
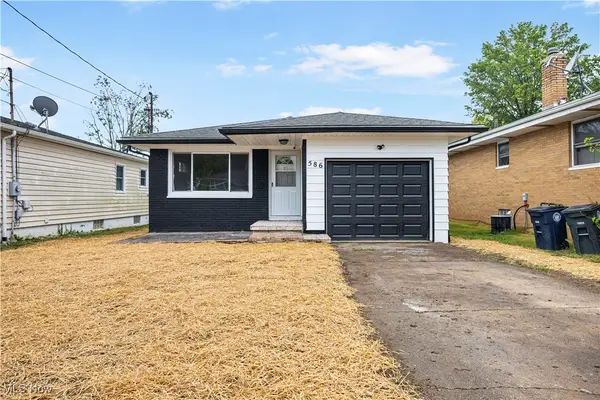 $235,000Active3 beds 2 baths
$235,000Active3 beds 2 baths586 Hillman Road, Akron, OH 44312
MLS# 5160874Listed by: H & R BURROUGHS REALTY, INC. - New
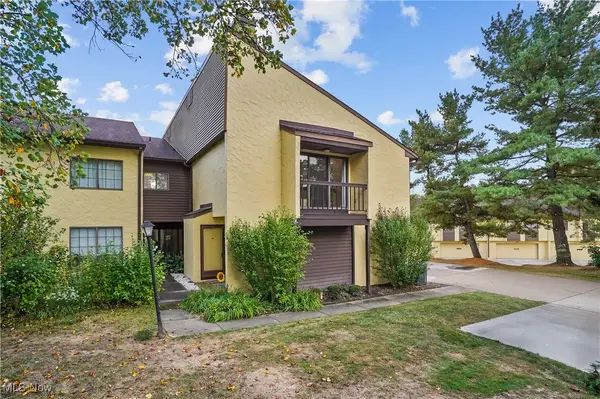 $218,000Active2 beds 2 baths1,400 sq. ft.
$218,000Active2 beds 2 baths1,400 sq. ft.881 Hampton Ridge Drive, Akron, OH 44313
MLS# 5159147Listed by: KELLER WILLIAMS CHERVENIC RLTY - New
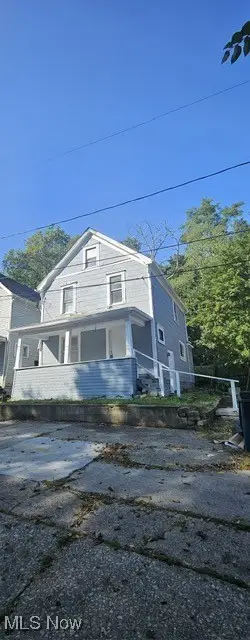 $69,500Active2 beds 1 baths
$69,500Active2 beds 1 baths4 Manila Place, Akron, OH 44311
MLS# 5160868Listed by: PRETTYMAN & ASSOCIATES - New
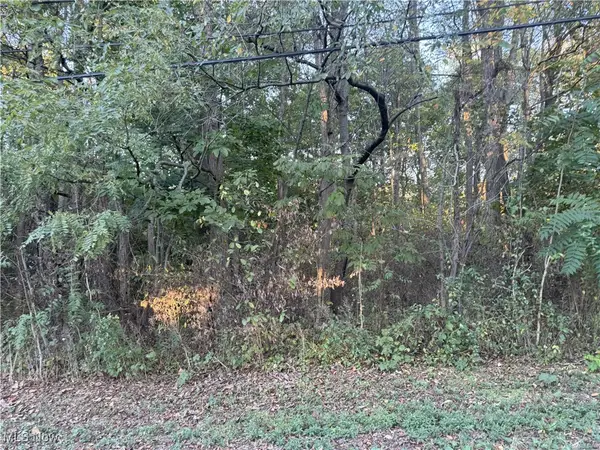 $20,000Active0.9 Acres
$20,000Active0.9 AcresGrace Road, Akron, OH 44312
MLS# 5160871Listed by: HELEN SCOTT REALTY LLC 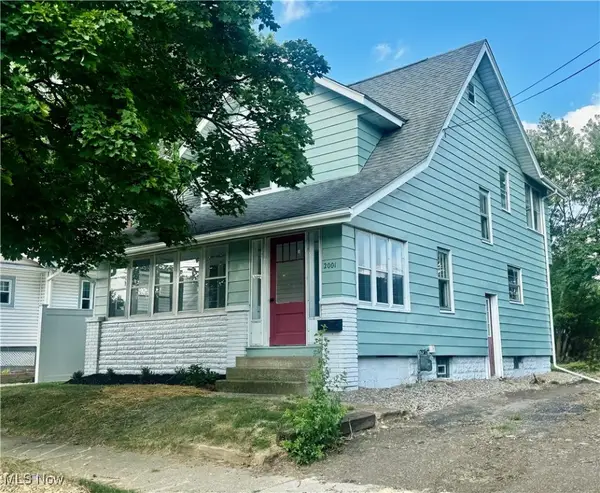 $109,500Active2 beds 1 baths1,016 sq. ft.
$109,500Active2 beds 1 baths1,016 sq. ft.2001 13th Sw Street, Akron, OH 44314
MLS# 5146717Listed by: RE/MAX CROSSROADS PROPERTIES- New
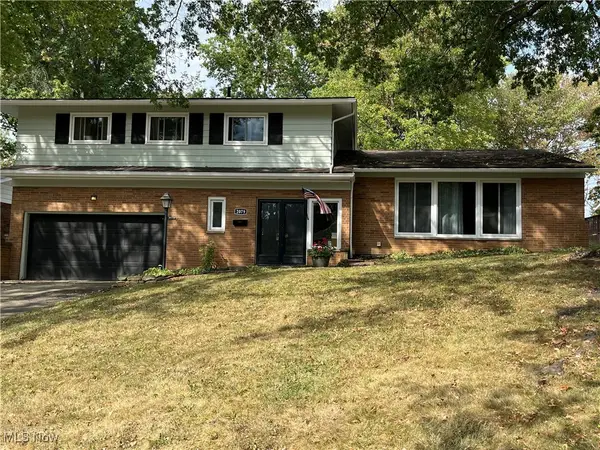 $305,000Active4 beds 3 baths2,384 sq. ft.
$305,000Active4 beds 3 baths2,384 sq. ft.2079 Wyndham Road, Akron, OH 44313
MLS# 5159407Listed by: CUTLER REAL ESTATE - New
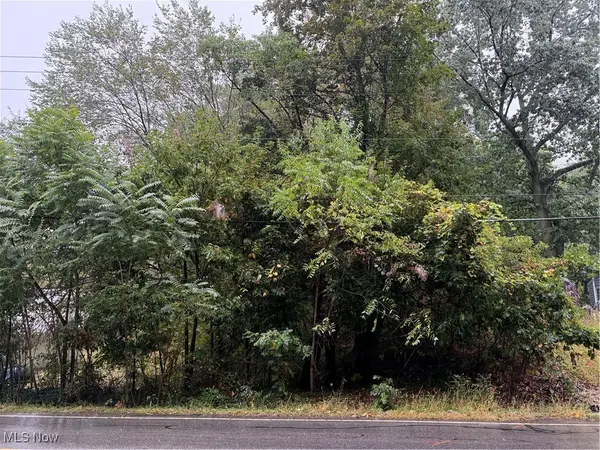 $17,500Active0.24 Acres
$17,500Active0.24 AcresV/L Sanitarium Road, Akron, OH 44312
MLS# 5159875Listed by: LPT REALTY
