926 Burbank Avenue, Akron, OH 44305
Local realty services provided by:Better Homes and Gardens Real Estate Central
Listed by:barry m brizes
Office:exp realty, llc.
MLS#:5157479
Source:OH_NORMLS
Price summary
- Price:$170,000
- Price per sq. ft.:$131.58
About this home
Welcome to this beautifully maintained three-level split home, ideally situated in Goodyear Heights on the edge of the Tallmadge community! Step inside to a warm and inviting living room—currently used as a dining area—featuring durable LVT flooring that flows seamlessly throughout the main and lower levels. Crown molding and freshly painted trim add a refined touch, complemented by vinyl replacement windows that provide abundant natural light throughout the home. Adjacent to the dining space, you'll find both a bright enclosed sunroom and a functional galley kitchen. The kitchen boasts maple soft-close cabinetry, solid surface countertops, a stylish tile backsplash, and stainless steel appliances—including a gas stove, microwave, dishwasher, and refrigerator—all of which stay with the home. The sunroom is a true highlight, with Nature Stone flooring and walls of windows that overlook the fully fenced backyard, complete with a storage barn—perfect for outdoor living and entertaining. Downstairs, the spacious family room is flooded with sunlight through oversized windows. This level also includes a convenient half bathroom, a utility/laundry room, and direct access to the driveway. Upstairs, you’ll find three generously sized bedrooms, a full bath, and plenty of closet and storage space. Additional Features: New hot water heater '24, Roof approximately '15. Fully fenced backyard with storage shed. Location Highlights: Steps from Eastwood Avenue and blocks from Goodyear Heights Metro Park. Minutes to shopping, dining, and fitness centers as well as easy access to State Route 76 and the Tallmadge Circle. Don’t miss your chance to own this well-cared-for, move-in-ready home in a prime location!
Contact an agent
Home facts
- Year built:1962
- Listing ID #:5157479
- Added:8 day(s) ago
- Updated:October 01, 2025 at 07:18 AM
Rooms and interior
- Bedrooms:3
- Total bathrooms:2
- Full bathrooms:1
- Half bathrooms:1
- Living area:1,292 sq. ft.
Heating and cooling
- Cooling:Central Air
- Heating:Forced Air, Gas
Structure and exterior
- Roof:Asphalt, Fiberglass
- Year built:1962
- Building area:1,292 sq. ft.
- Lot area:0.12 Acres
Utilities
- Water:Public
- Sewer:Public Sewer
Finances and disclosures
- Price:$170,000
- Price per sq. ft.:$131.58
- Tax amount:$2,606 (2024)
New listings near 926 Burbank Avenue
- New
 $249,900Active3 beds 3 baths1,664 sq. ft.
$249,900Active3 beds 3 baths1,664 sq. ft.568 Auld Farm Circle, Akron, OH 44320
MLS# 5160145Listed by: FELL REALTY, LLC - New
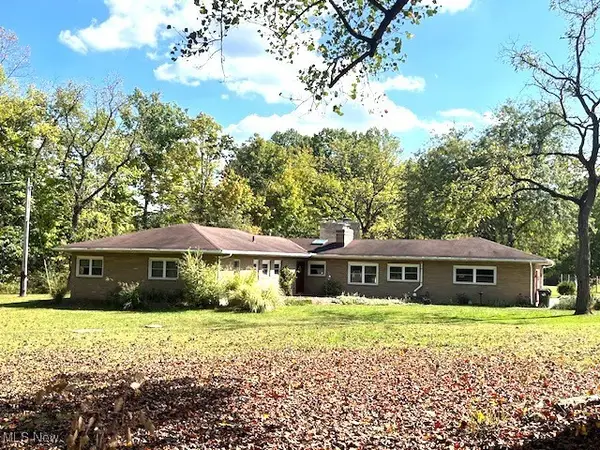 $543,000Active3 beds 4 baths3,137 sq. ft.
$543,000Active3 beds 4 baths3,137 sq. ft.3288 Spring Valley Road, Akron, OH 44333
MLS# 5160918Listed by: BERKSHIRE HATHAWAY HOMESERVICES STOUFFER REALTY - New
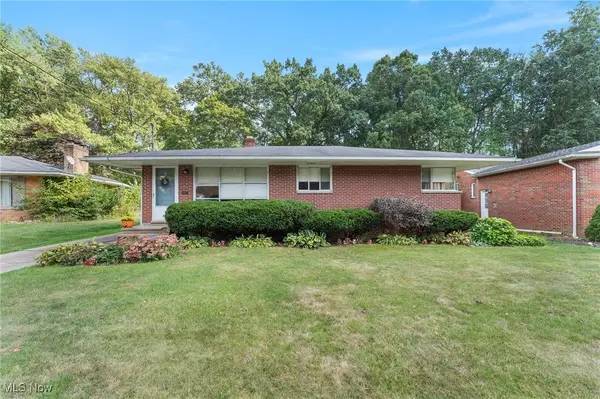 $199,900Active3 beds 2 baths1,741 sq. ft.
$199,900Active3 beds 2 baths1,741 sq. ft.2040 Thurmont Road, Akron, OH 44313
MLS# 5159851Listed by: KELLER WILLIAMS GREATER METROPOLITAN - Open Sat, 11am to 1pmNew
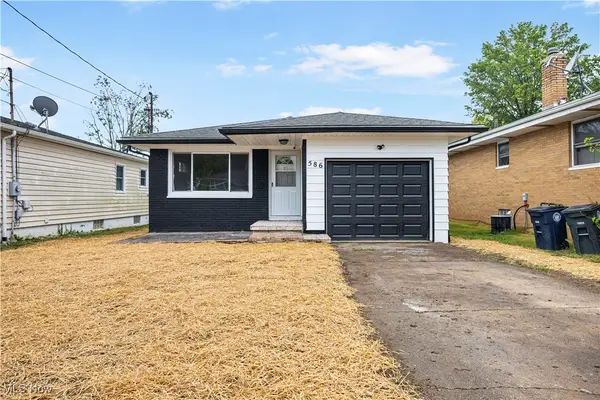 $235,000Active3 beds 2 baths
$235,000Active3 beds 2 baths586 Hillman Road, Akron, OH 44312
MLS# 5160874Listed by: H & R BURROUGHS REALTY, INC. - New
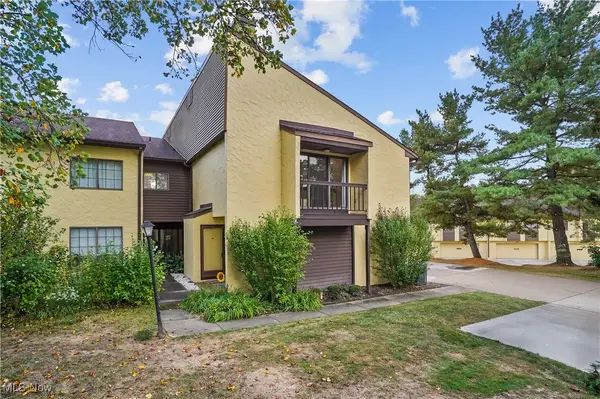 $218,000Active2 beds 2 baths1,400 sq. ft.
$218,000Active2 beds 2 baths1,400 sq. ft.881 Hampton Ridge Drive, Akron, OH 44313
MLS# 5159147Listed by: KELLER WILLIAMS CHERVENIC RLTY - New
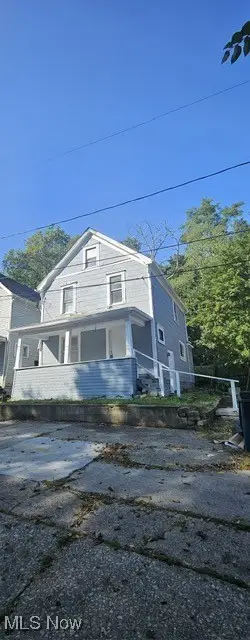 $69,500Active2 beds 1 baths
$69,500Active2 beds 1 baths4 Manila Place, Akron, OH 44311
MLS# 5160868Listed by: PRETTYMAN & ASSOCIATES - New
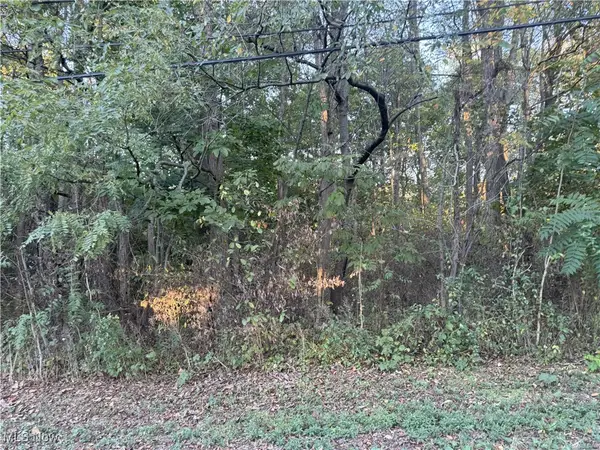 $20,000Active0.9 Acres
$20,000Active0.9 AcresGrace Road, Akron, OH 44312
MLS# 5160871Listed by: HELEN SCOTT REALTY LLC 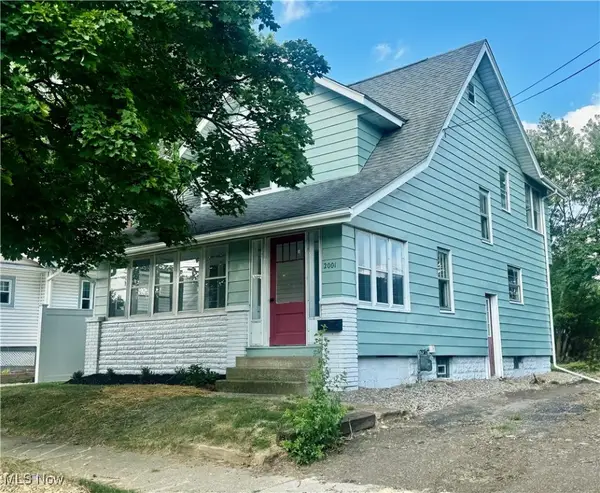 $109,500Active2 beds 1 baths1,016 sq. ft.
$109,500Active2 beds 1 baths1,016 sq. ft.2001 13th Sw Street, Akron, OH 44314
MLS# 5146717Listed by: RE/MAX CROSSROADS PROPERTIES- New
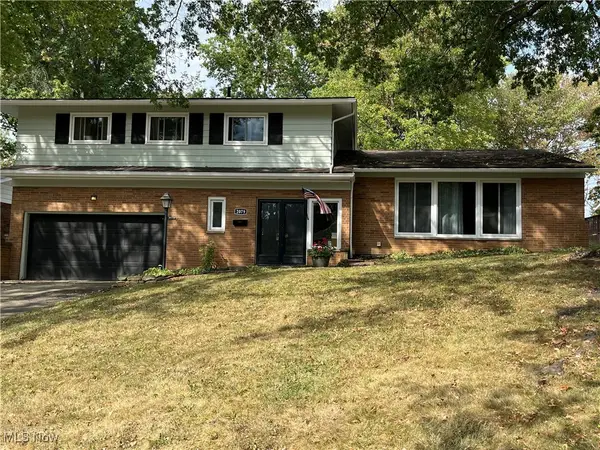 $305,000Active4 beds 3 baths2,384 sq. ft.
$305,000Active4 beds 3 baths2,384 sq. ft.2079 Wyndham Road, Akron, OH 44313
MLS# 5159407Listed by: CUTLER REAL ESTATE - New
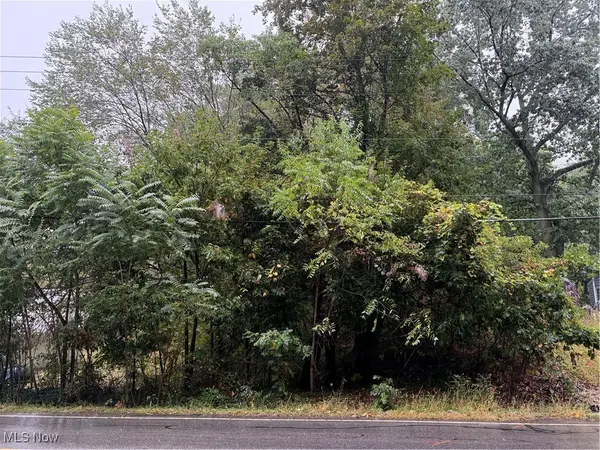 $17,500Active0.24 Acres
$17,500Active0.24 AcresV/L Sanitarium Road, Akron, OH 44312
MLS# 5159875Listed by: LPT REALTY
