438 Club Drive, Aurora, OH 44202
Local realty services provided by:Better Homes and Gardens Real Estate Central
Listed by: jenny winters, erika r mitschke
Office: the agency cleveland northcoast
MLS#:5144580
Source:OH_NORMLS
Price summary
- Price:$1,250,000
- Price per sq. ft.:$148.26
- Monthly HOA dues:$216.67
About this home
Welcome to this exceptional colonial residence located in the exclusive, gated community of Barrington Estates. Perfectly positioned between the 3rd and 4th fairways of Barrington Golf Course, this home offers stunning views and resort-style outdoor living on a private 0.85-acre lot. A welcoming front entry with double glass doors opens to a dramatic two-story foyer, setting the tone for the spacious, light-filled interior. The Great Room features cathedral ceilings, floor-to-ceiling windows, a stone fireplace and built-in shelving. The gourmet kitchen is ideal for entertaining, offering stainless steel appliances, granite countertops, custom cabinetry, a wet bar with beverage fridge, and access to a large deck with screened-in gazebo. An expansive first-floor primary includes a spa-like bath, a walk in closet and a spiral staircase leading to a glamorous wardrobe suite. A dedicated home office with custom built-ins and a formal dining room complete the main level. Upstairs, you’ll find three spacious bedrooms, each with its own full bathroom, along with a bonus loft space and an additional office or lounge area. Two staircases offer convenient flow throughout the home. The finished lower level expands your living space with multiple recreation areas, custom built-ins, a home gym, and plenty of storage space. This home is a must see!
Contact an agent
Home facts
- Year built:1994
- Listing ID #:5144580
- Added:101 day(s) ago
- Updated:November 15, 2025 at 08:44 AM
Rooms and interior
- Bedrooms:4
- Total bathrooms:7
- Full bathrooms:5
- Half bathrooms:2
- Living area:8,431 sq. ft.
Heating and cooling
- Cooling:Central Air
- Heating:Forced Air, Gas, Zoned
Structure and exterior
- Roof:Asphalt, Fiberglass
- Year built:1994
- Building area:8,431 sq. ft.
- Lot area:0.85 Acres
Utilities
- Water:Public
- Sewer:Public Sewer
Finances and disclosures
- Price:$1,250,000
- Price per sq. ft.:$148.26
- Tax amount:$15,352 (2024)
New listings near 438 Club Drive
- Open Sun, 12 to 2pmNew
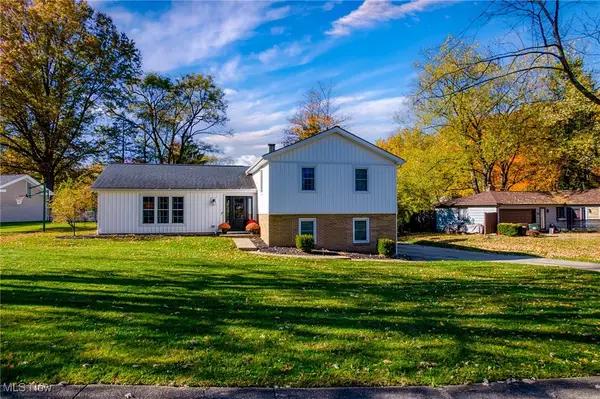 $489,000Active4 beds 3 baths2,488 sq. ft.
$489,000Active4 beds 3 baths2,488 sq. ft.830 S Parkview Drive, Aurora, OH 44202
MLS# 5172293Listed by: THE AGENCY CLEVELAND NORTHCOAST - Open Sun, 11am to 12:30pmNew
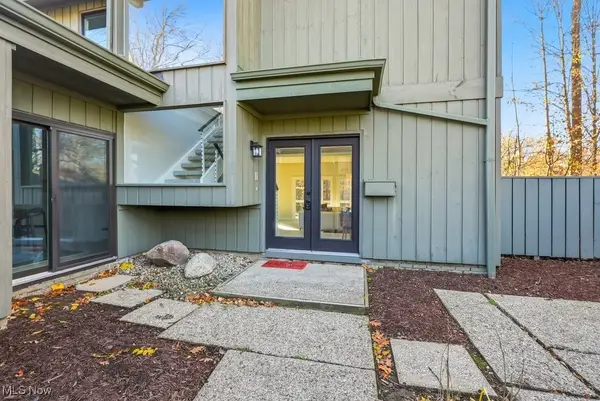 $425,000Active3 beds 3 baths2,036 sq. ft.
$425,000Active3 beds 3 baths2,036 sq. ft.702-22 Fairington Drive, Aurora, OH 44202
MLS# 5170264Listed by: KELLER WILLIAMS CHERVENIC RLTY 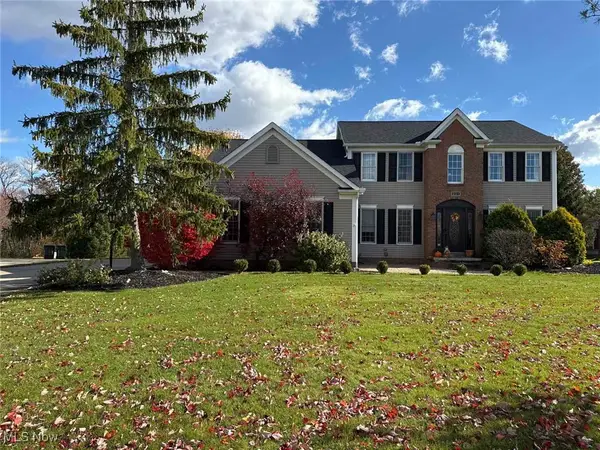 $485,000Pending3 beds 4 baths3,444 sq. ft.
$485,000Pending3 beds 4 baths3,444 sq. ft.251 Kingston Drive, Aurora, OH 44202
MLS# 5170562Listed by: CENTURY 21 HOMESTAR- New
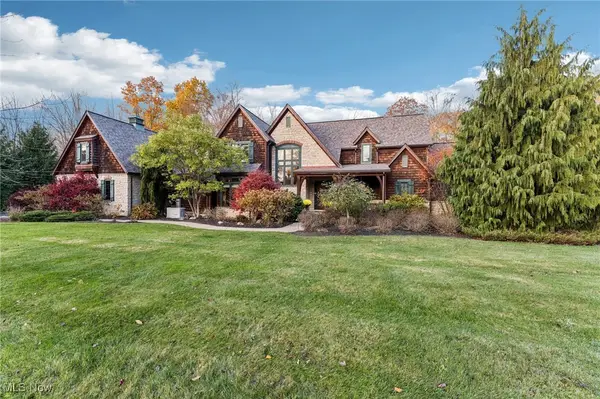 $1,425,000Active4 beds 6 baths7,408 sq. ft.
$1,425,000Active4 beds 6 baths7,408 sq. ft.190 Mill Run, Aurora, OH 44202
MLS# 5168275Listed by: EXP REALTY, LLC. - Open Sat, 12 to 2pmNew
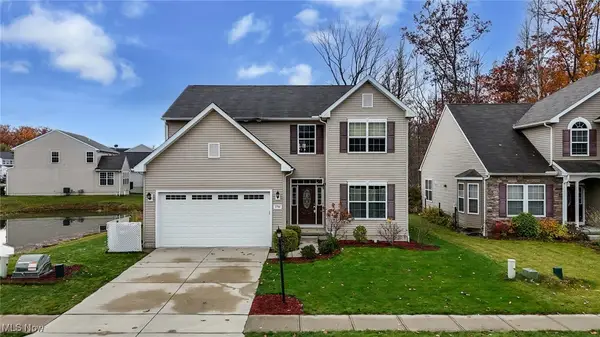 $489,900Active4 beds 3 baths2,881 sq. ft.
$489,900Active4 beds 3 baths2,881 sq. ft.3784 Firethorn Drive, Aurora, OH 44202
MLS# 5169722Listed by: BERKSHIRE HATHAWAY HOMESERVICES STOUFFER REALTY - New
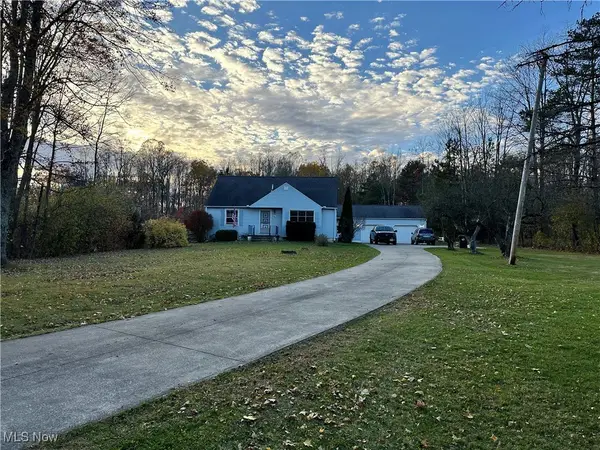 $349,000Active3 beds 1 baths2,388 sq. ft.
$349,000Active3 beds 1 baths2,388 sq. ft.651 Parker Road, Aurora, OH 44202
MLS# 5170271Listed by: CENTURY 21 HOMESTAR - Open Sat, 1 to 3pmNew
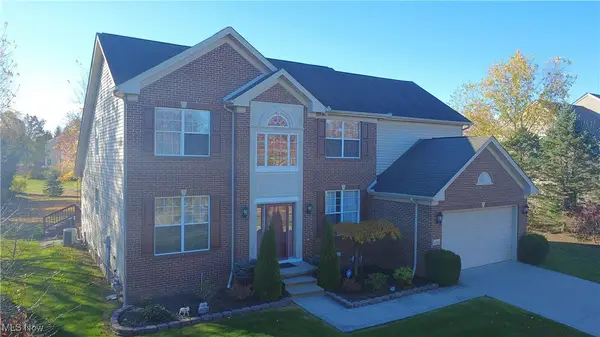 $615,000Active4 beds 3 baths2,802 sq. ft.
$615,000Active4 beds 3 baths2,802 sq. ft.3082 Willowbrook Drive, Aurora, OH 44202
MLS# 5169733Listed by: CENTURY 21 WILBUR REALTY 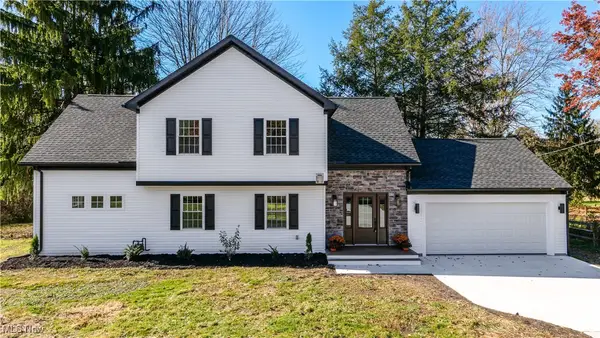 $525,000Pending4 beds 4 baths2,083 sq. ft.
$525,000Pending4 beds 4 baths2,083 sq. ft.483 Townline Road, Aurora, OH 44202
MLS# 5165096Listed by: COLDWELL BANKER SCHMIDT REALTY- New
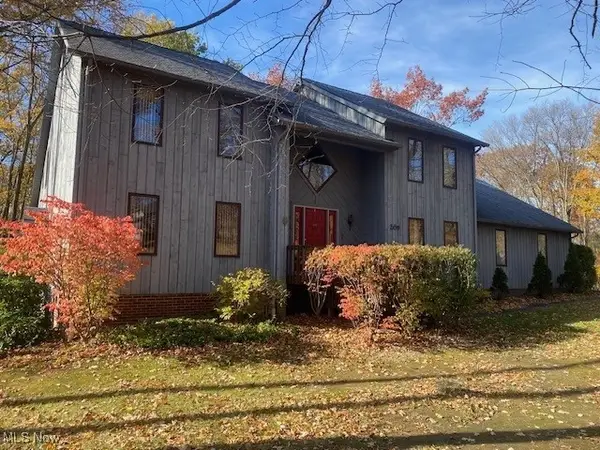 $599,000Active4 beds 3 baths4,192 sq. ft.
$599,000Active4 beds 3 baths4,192 sq. ft.200 Greentree Circle, Aurora, OH 44202
MLS# 5168440Listed by: COLDWELL BANKER SCHMIDT REALTY - Open Sat, 11am to 1pmNew
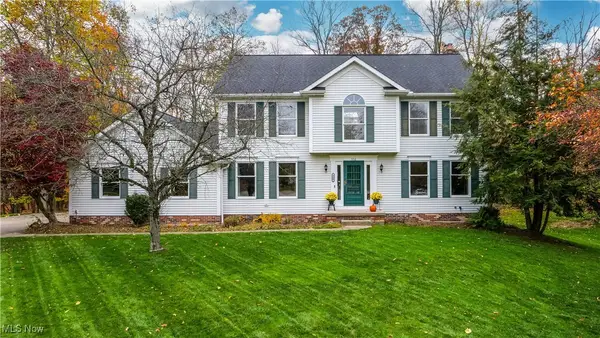 $540,000Active4 beds 4 baths3,760 sq. ft.
$540,000Active4 beds 4 baths3,760 sq. ft.350 Aspen Court, Aurora, OH 44202
MLS# 5169107Listed by: COLDWELL BANKER SCHMIDT REALTY
