583 Iris Place, Aurora, OH 44202
Local realty services provided by:Better Homes and Gardens Real Estate Central
Listed by: robert gallmann
Office: re/max haven realty
MLS#:5088407
Source:OH_NORMLS
Price summary
- Price:$599,900
- Price per sq. ft.:$256.92
About this home
Brand New Simcon Homes Masterpiece with First-Floor Master! Welcome to this beautifully designed and meticulously crafted cluster home by Simcon Homes, styled perfectly for today’s lifestyle. With an open, airy layout and plenty of natural light, this home offers comfort, style, and convenience throughout. The expansive great room features a beamed cathedral ceiling, gas fireplace with decorative mantel, and a dry bar with floating shelves—ideal for entertaining. The great room flows seamlessly into the bright white kitchen, which boasts a large center island with an eating bar, tile backsplash, and modern appliances. The adjacent dining room provides ample space for gatherings, and just beyond is a covered composite deck with views of the serene green space. The first-floor master suite is a true retreat, featuring a tray ceiling, decorative accent wall, and a spacious walk-in closet. The spa-like master bath includes double sinks, a makeup vanity, a custom tiled shower, and a linen closet. Additionally, the main floor has a laundry room with a walk-in closet, a back foyer with a convenient sitting bench, and a full bath next to the fourth bedroom or office. Upstairs, you’ll find two generously sized bedrooms and a full bath. The unfinished walk-out lower level is ready for your personal touch and offers endless possibilities, with a rough-in for a full bath and plenty of natural light through large windows and sliding doors that lead to the backyard. Situated on a quiet cul-de-sac and just a short drive to shopping and restaurants, this home is move-in ready. Don't miss your chance to make this stunning new home yours!
Contact an agent
Home facts
- Year built:2025
- Listing ID #:5088407
- Added:386 day(s) ago
- Updated:November 15, 2025 at 08:44 AM
Rooms and interior
- Bedrooms:4
- Total bathrooms:3
- Full bathrooms:3
- Living area:2,335 sq. ft.
Heating and cooling
- Cooling:Central Air
- Heating:Forced Air, Gas
Structure and exterior
- Roof:Asphalt, Fiberglass
- Year built:2025
- Building area:2,335 sq. ft.
- Lot area:0.09 Acres
Utilities
- Water:Public
- Sewer:Public Sewer
Finances and disclosures
- Price:$599,900
- Price per sq. ft.:$256.92
- Tax amount:$1,503 (2023)
New listings near 583 Iris Place
- Open Sun, 12 to 2pmNew
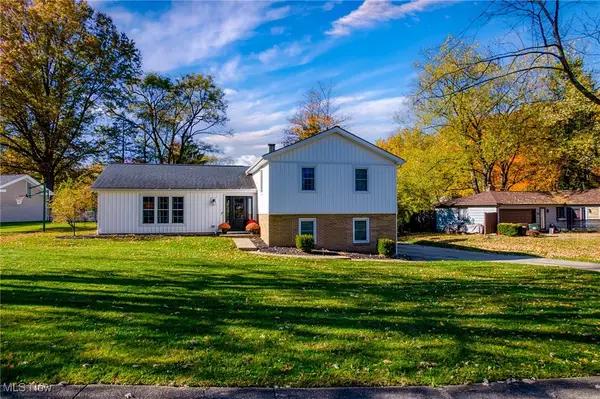 $489,000Active4 beds 3 baths2,488 sq. ft.
$489,000Active4 beds 3 baths2,488 sq. ft.830 S Parkview Drive, Aurora, OH 44202
MLS# 5172293Listed by: THE AGENCY CLEVELAND NORTHCOAST - Open Sun, 11am to 12:30pmNew
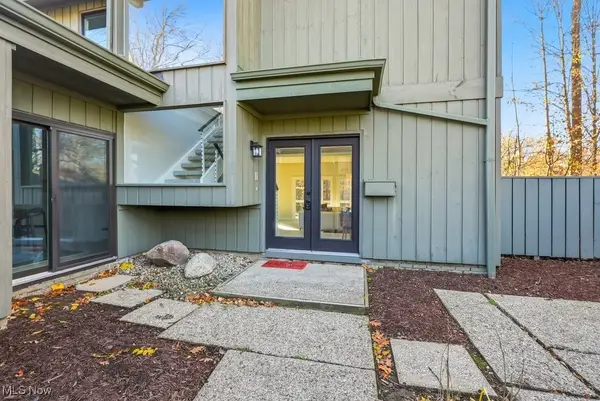 $425,000Active3 beds 3 baths2,036 sq. ft.
$425,000Active3 beds 3 baths2,036 sq. ft.702-22 Fairington Drive, Aurora, OH 44202
MLS# 5170264Listed by: KELLER WILLIAMS CHERVENIC RLTY 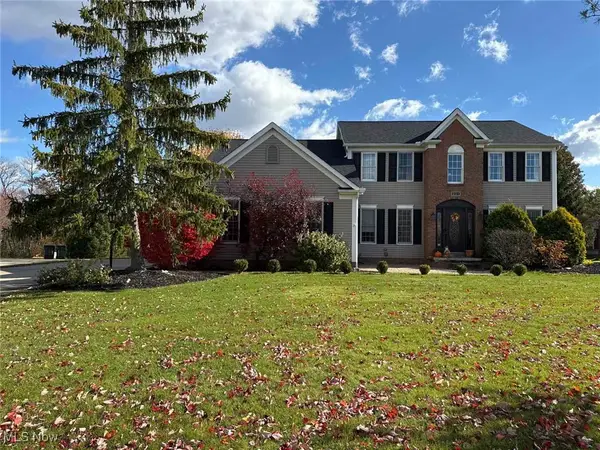 $485,000Pending3 beds 4 baths3,444 sq. ft.
$485,000Pending3 beds 4 baths3,444 sq. ft.251 Kingston Drive, Aurora, OH 44202
MLS# 5170562Listed by: CENTURY 21 HOMESTAR- New
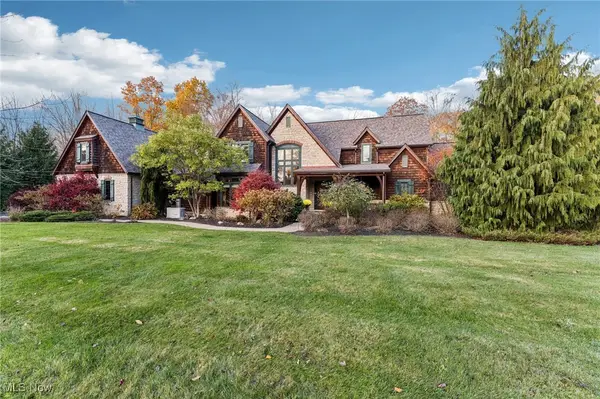 $1,425,000Active4 beds 6 baths7,408 sq. ft.
$1,425,000Active4 beds 6 baths7,408 sq. ft.190 Mill Run, Aurora, OH 44202
MLS# 5168275Listed by: EXP REALTY, LLC. - Open Sat, 12 to 2pmNew
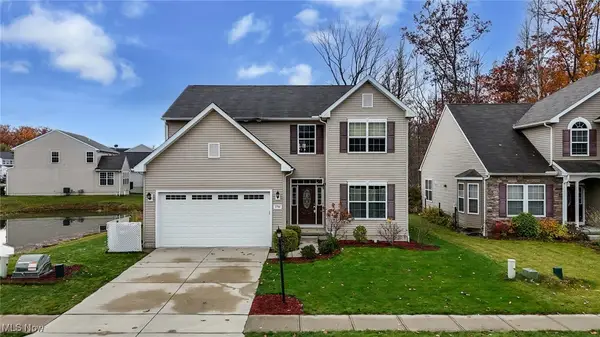 $489,900Active4 beds 3 baths2,881 sq. ft.
$489,900Active4 beds 3 baths2,881 sq. ft.3784 Firethorn Drive, Aurora, OH 44202
MLS# 5169722Listed by: BERKSHIRE HATHAWAY HOMESERVICES STOUFFER REALTY - New
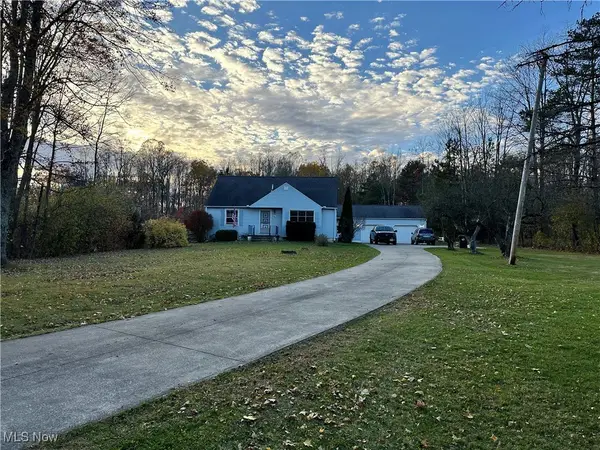 $349,000Active3 beds 1 baths2,388 sq. ft.
$349,000Active3 beds 1 baths2,388 sq. ft.651 Parker Road, Aurora, OH 44202
MLS# 5170271Listed by: CENTURY 21 HOMESTAR - Open Sat, 1 to 3pmNew
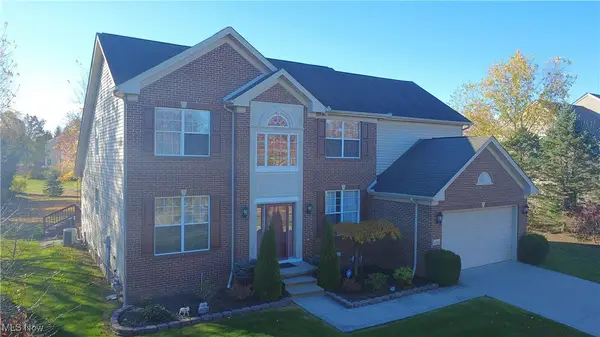 $615,000Active4 beds 3 baths2,802 sq. ft.
$615,000Active4 beds 3 baths2,802 sq. ft.3082 Willowbrook Drive, Aurora, OH 44202
MLS# 5169733Listed by: CENTURY 21 WILBUR REALTY 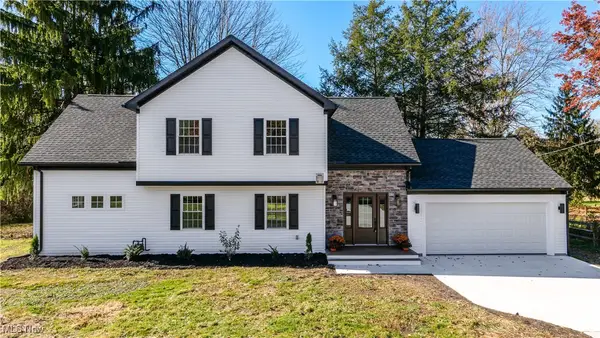 $525,000Pending4 beds 4 baths2,083 sq. ft.
$525,000Pending4 beds 4 baths2,083 sq. ft.483 Townline Road, Aurora, OH 44202
MLS# 5165096Listed by: COLDWELL BANKER SCHMIDT REALTY- New
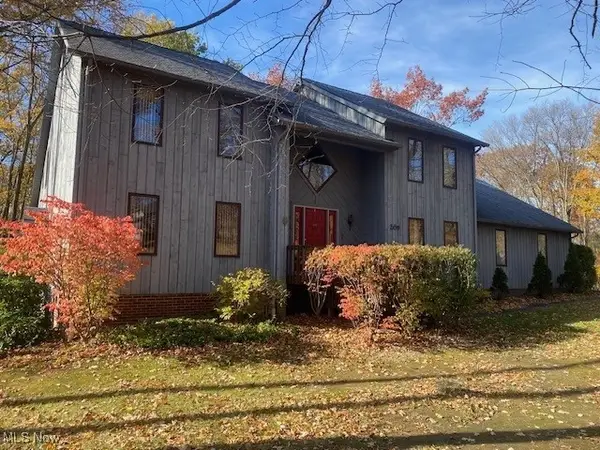 $599,000Active4 beds 3 baths4,192 sq. ft.
$599,000Active4 beds 3 baths4,192 sq. ft.200 Greentree Circle, Aurora, OH 44202
MLS# 5168440Listed by: COLDWELL BANKER SCHMIDT REALTY - Open Sat, 11am to 1pmNew
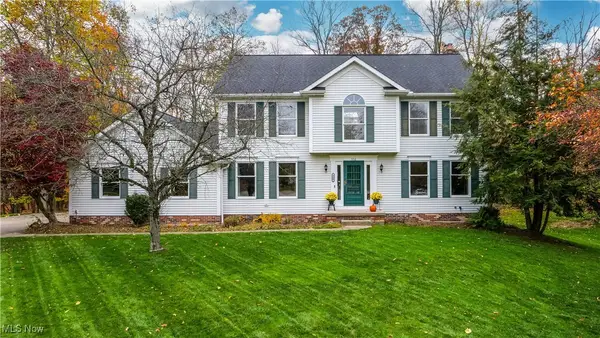 $540,000Active4 beds 4 baths3,760 sq. ft.
$540,000Active4 beds 4 baths3,760 sq. ft.350 Aspen Court, Aurora, OH 44202
MLS# 5169107Listed by: COLDWELL BANKER SCHMIDT REALTY
