982 W Garfield Road, Aurora, OH 44202
Local realty services provided by:Better Homes and Gardens Real Estate Central
Listed by: cynthia m toth
Office: coldwell banker schmidt realty
MLS#:5152461
Source:OH_NORMLS
Price summary
- Price:$294,000
- Price per sq. ft.:$206.75
About this home
Opportunity knocks!! This charming 3-bedroom, 1-bath ranch offers over 1,400 sq. ft. of first floor living space, a full basement, and a 2+ car attached garage—all nestled on 5 beautiful acres in the heart of Aurora. Surrounded by nature yet close to shopping, dining, and top-ranked Aurora schools, this property delivers the perfect blend of rural living with city convenience. Enjoy the spacious living room with cozy fireplace, formal dining room, eat-in kitchen with a stunning view, first floor bedrooms with original hardwood floors and a full bath – the perfect layout for convenient one-floor living! The paved driveway with additional parking makes hosting events easy. Lovingly owned by the same family since it was built, this home is ready for your vision. Its generous layout, full basement, solid bones, and sought-after acreage/location provide the perfect starting point. The possibilities are endless! Bring your flair and transform this ranch into your forever “home sweet home.” Updates over the years – cooktop, roof, windows, waterproofing with transferrable warranty, attic insulation, HVAC. Don't miss your chance to enjoy tranquil living paired with modern amenities in one of the area's most desirable communities! Schedule your appointment today!
Contact an agent
Home facts
- Year built:1958
- Listing ID #:5152461
- Added:66 day(s) ago
- Updated:November 15, 2025 at 04:12 PM
Rooms and interior
- Bedrooms:3
- Total bathrooms:1
- Full bathrooms:1
- Living area:1,422 sq. ft.
Heating and cooling
- Cooling:Central Air
- Heating:Baseboard, Oil
Structure and exterior
- Roof:Asphalt, Fiberglass
- Year built:1958
- Building area:1,422 sq. ft.
- Lot area:5.34 Acres
Utilities
- Water:Well
- Sewer:Septic Tank
Finances and disclosures
- Price:$294,000
- Price per sq. ft.:$206.75
- Tax amount:$4,311 (2024)
New listings near 982 W Garfield Road
- Open Sun, 12 to 2pmNew
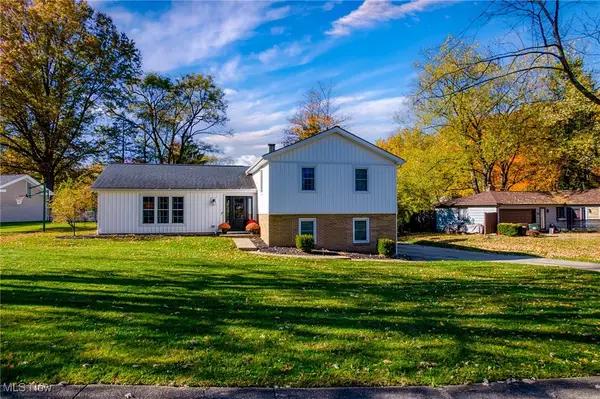 $489,000Active4 beds 3 baths2,488 sq. ft.
$489,000Active4 beds 3 baths2,488 sq. ft.830 S Parkview Drive, Aurora, OH 44202
MLS# 5172293Listed by: THE AGENCY CLEVELAND NORTHCOAST - Open Sun, 11am to 12:30pmNew
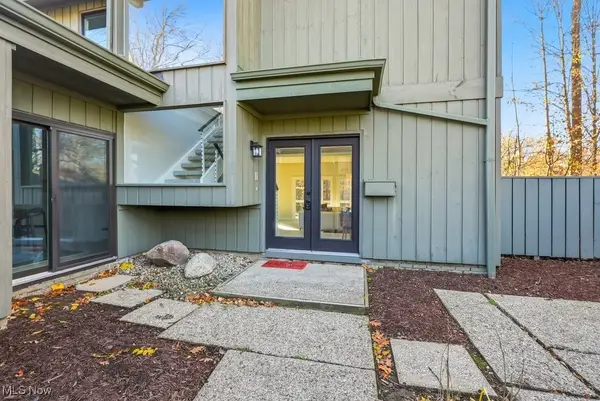 $425,000Active3 beds 3 baths2,036 sq. ft.
$425,000Active3 beds 3 baths2,036 sq. ft.702-22 Fairington Drive, Aurora, OH 44202
MLS# 5170264Listed by: KELLER WILLIAMS CHERVENIC RLTY 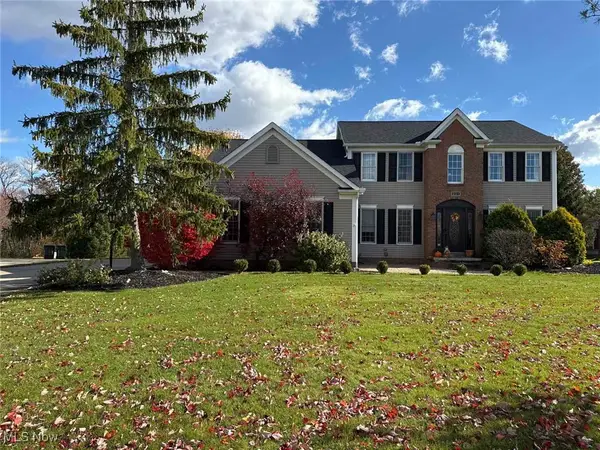 $485,000Pending3 beds 4 baths3,444 sq. ft.
$485,000Pending3 beds 4 baths3,444 sq. ft.251 Kingston Drive, Aurora, OH 44202
MLS# 5170562Listed by: CENTURY 21 HOMESTAR- New
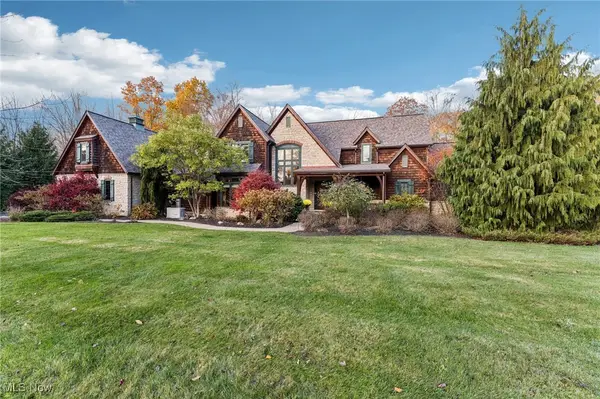 $1,425,000Active4 beds 6 baths7,408 sq. ft.
$1,425,000Active4 beds 6 baths7,408 sq. ft.190 Mill Run, Aurora, OH 44202
MLS# 5168275Listed by: EXP REALTY, LLC. - Open Sat, 12 to 2pmNew
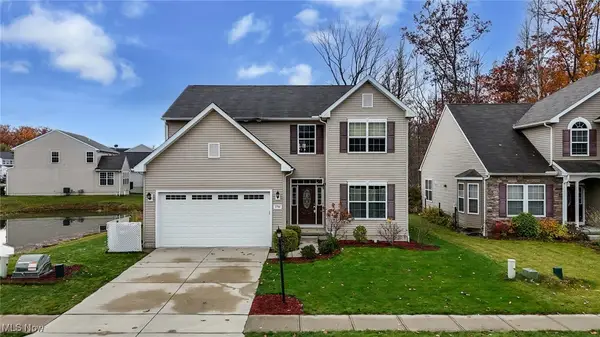 $489,900Active4 beds 3 baths2,881 sq. ft.
$489,900Active4 beds 3 baths2,881 sq. ft.3784 Firethorn Drive, Aurora, OH 44202
MLS# 5169722Listed by: BERKSHIRE HATHAWAY HOMESERVICES STOUFFER REALTY - New
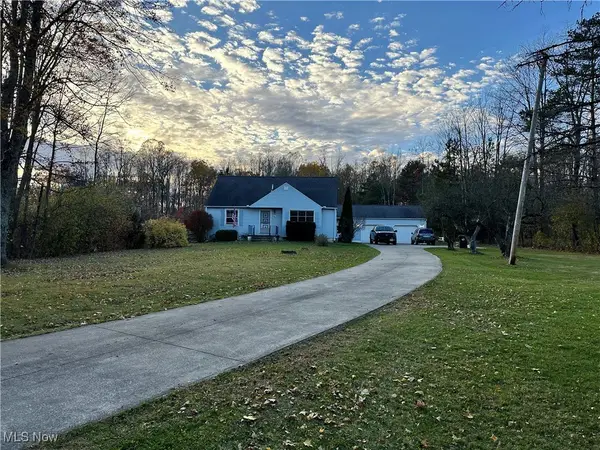 $349,000Active3 beds 1 baths2,388 sq. ft.
$349,000Active3 beds 1 baths2,388 sq. ft.651 Parker Road, Aurora, OH 44202
MLS# 5170271Listed by: CENTURY 21 HOMESTAR - Open Sat, 1 to 3pmNew
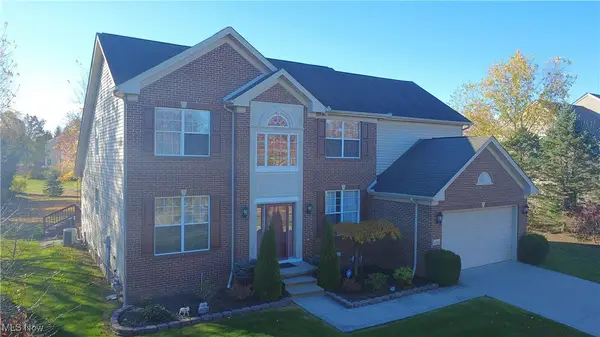 $615,000Active4 beds 3 baths2,802 sq. ft.
$615,000Active4 beds 3 baths2,802 sq. ft.3082 Willowbrook Drive, Aurora, OH 44202
MLS# 5169733Listed by: CENTURY 21 WILBUR REALTY 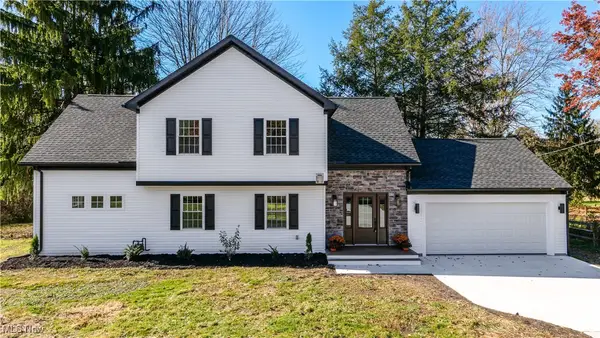 $525,000Pending4 beds 4 baths2,083 sq. ft.
$525,000Pending4 beds 4 baths2,083 sq. ft.483 Townline Road, Aurora, OH 44202
MLS# 5165096Listed by: COLDWELL BANKER SCHMIDT REALTY- New
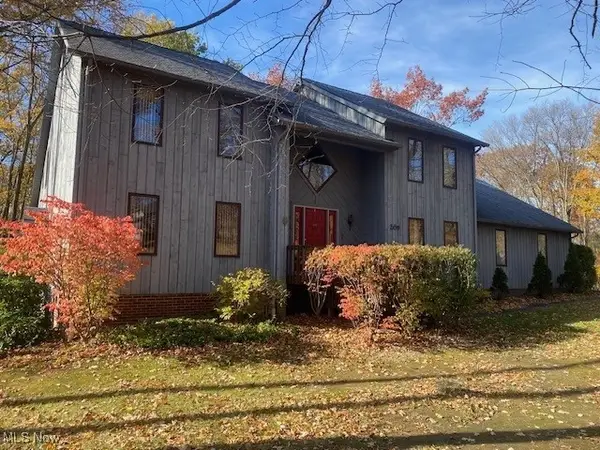 $599,000Active4 beds 3 baths4,192 sq. ft.
$599,000Active4 beds 3 baths4,192 sq. ft.200 Greentree Circle, Aurora, OH 44202
MLS# 5168440Listed by: COLDWELL BANKER SCHMIDT REALTY - Open Sat, 11am to 1pmNew
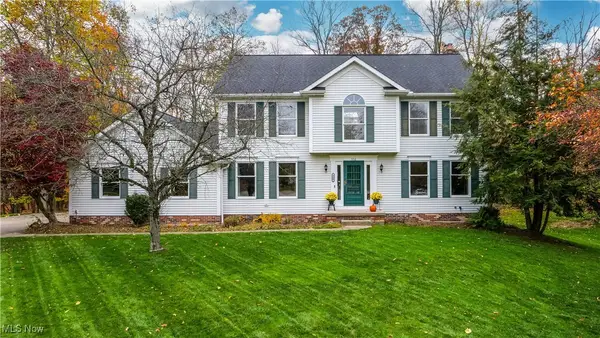 $540,000Active4 beds 4 baths3,760 sq. ft.
$540,000Active4 beds 4 baths3,760 sq. ft.350 Aspen Court, Aurora, OH 44202
MLS# 5169107Listed by: COLDWELL BANKER SCHMIDT REALTY
