110 Oakwood Drive, Avon Lake, OH 44012
Local realty services provided by:Better Homes and Gardens Real Estate Central
Listed by: joan elflein, tana lantry
Office: ohio broker direct
MLS#:5158165
Source:OH_NORMLS
Price summary
- Price:$299,900
- Price per sq. ft.:$272.64
About this home
This property is subject to a home sale contingency with an active escape clause. It is available for preview, and offers are welcome. Fully renovated Cape Cod in sought after Avon Lake nearby highly rated schools! Built in 1989 and offering 1,100 sq. ft. of living space, this home is turn-key ready. The flexible floor plan includes a first-floor bedroom and full bathroom, plus two additional bedrooms and another full bathroom upstairs, ideal for family living or guest accommodations. Major upgrades ensure peace of mind, including a new roof in 2025. Inside, nearly everything was updated in 2023: fresh neutral paint with crisp white trim, luxury vinyl plank flooring throughout, stylish white kitchen and bathroom cabinets topped with granite countertops and a new HVAC system. Step outside to your backyard oasis featuring a large stamped concrete patio, brand-new landscaping, and a convenient storage shed—perfect for relaxing or entertaining. Thoughtfully updated inside and out, this home is truly move-in ready with schools, parks, shopping, local restaurants and Lake Erie sunsets only a short walk away!
Contact an agent
Home facts
- Year built:1989
- Listing ID #:5158165
- Added:56 day(s) ago
- Updated:November 15, 2025 at 08:44 AM
Rooms and interior
- Bedrooms:3
- Total bathrooms:2
- Full bathrooms:2
- Living area:1,100 sq. ft.
Heating and cooling
- Cooling:Central Air
- Heating:Gas
Structure and exterior
- Roof:Asphalt, Fiberglass
- Year built:1989
- Building area:1,100 sq. ft.
- Lot area:0.14 Acres
Utilities
- Water:Public
- Sewer:Public Sewer
Finances and disclosures
- Price:$299,900
- Price per sq. ft.:$272.64
- Tax amount:$2,702 (2024)
New listings near 110 Oakwood Drive
- New
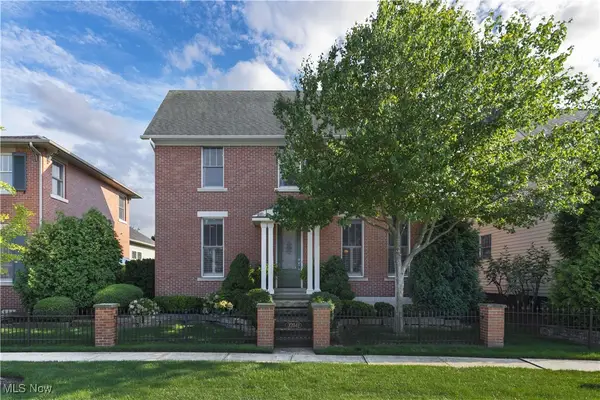 $659,000Active4 beds 4 baths3,502 sq. ft.
$659,000Active4 beds 4 baths3,502 sq. ft.32041 Kossuth Drive, Avon Lake, OH 44012
MLS# 5171782Listed by: TEAM RESULTS REALTY - New
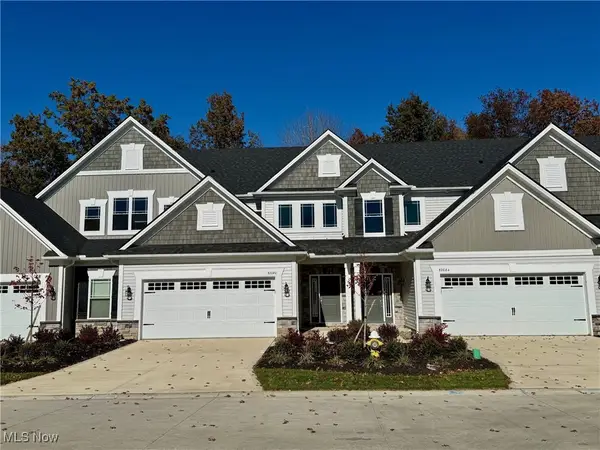 $530,913Active3 beds 3 baths2,438 sq. ft.
$530,913Active3 beds 3 baths2,438 sq. ft.32080 Tuscan Lane #M-2, Avon Lake, OH 44012
MLS# 5171655Listed by: PARKVIEW HOMES REALTY, LLC. - New
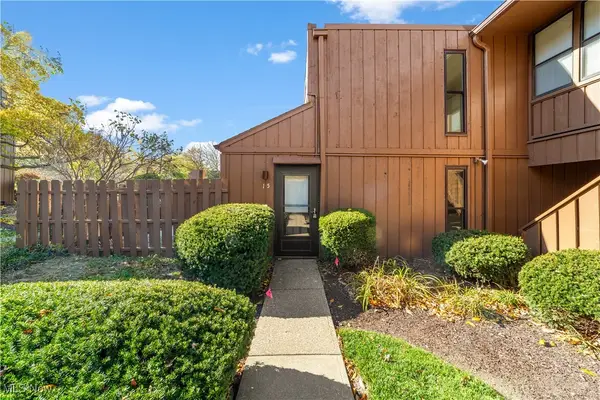 $149,900Active2 beds 2 baths1,108 sq. ft.
$149,900Active2 beds 2 baths1,108 sq. ft.33803 Electric Boulevard #D-15, Avon Lake, OH 44012
MLS# 5170856Listed by: REAL ESTATE QUEST, INC. 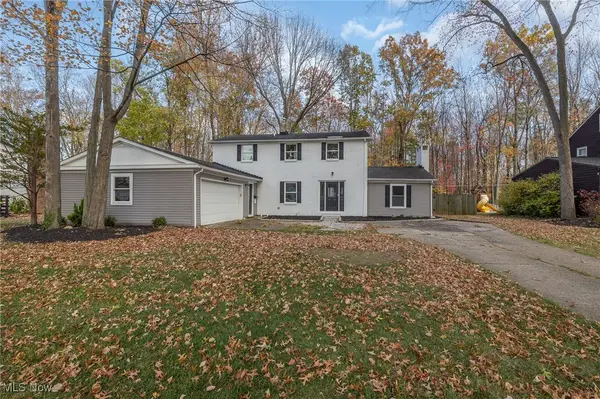 $550,000Pending4 beds 4 baths3,478 sq. ft.
$550,000Pending4 beds 4 baths3,478 sq. ft.167 Glenview Drive, Avon Lake, OH 44012
MLS# 5170211Listed by: RE/MAX CROSSROADS PROPERTIES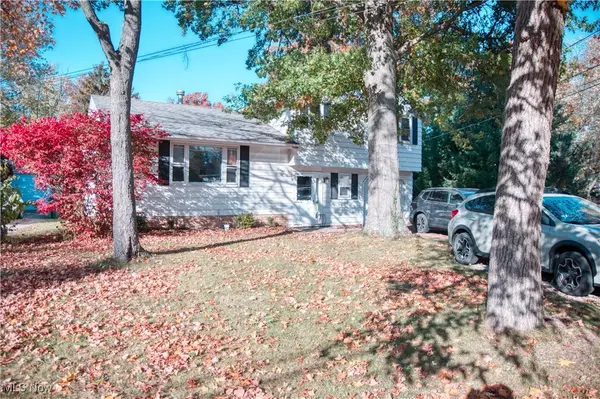 $300,000Pending3 beds 2 baths1,466 sq. ft.
$300,000Pending3 beds 2 baths1,466 sq. ft.33298 Lake Road, Avon Lake, OH 44012
MLS# 5165958Listed by: CENTURY 21 TRANSCENDENT REALTY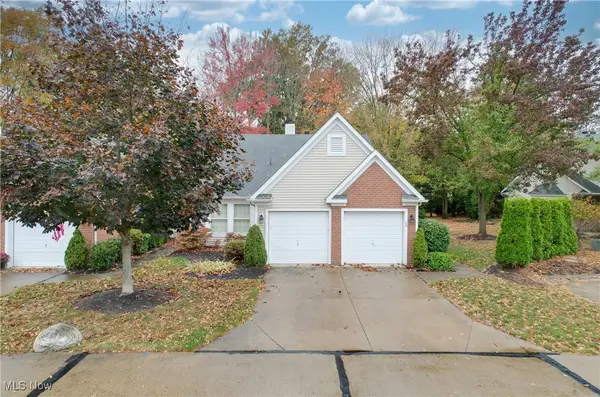 $320,000Pending2 beds 2 baths1,636 sq. ft.
$320,000Pending2 beds 2 baths1,636 sq. ft.31825 Bayview Drive #70, Avon Lake, OH 44012
MLS# 5168176Listed by: HOMESMART REAL ESTATE MOMENTUM LLC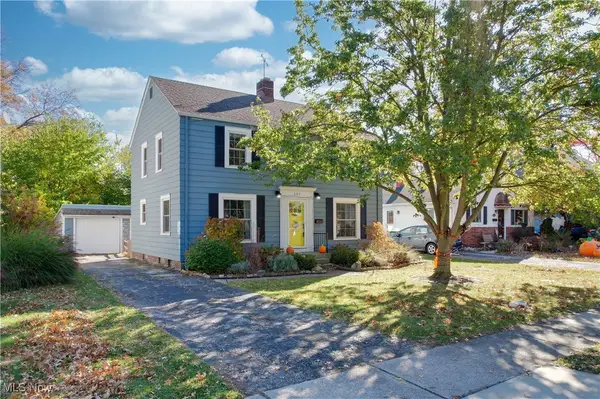 $300,000Pending4 beds 2 baths1,828 sq. ft.
$300,000Pending4 beds 2 baths1,828 sq. ft.151 Inwood Boulevard, Avon Lake, OH 44012
MLS# 5167987Listed by: HOMESMART REAL ESTATE MOMENTUM LLC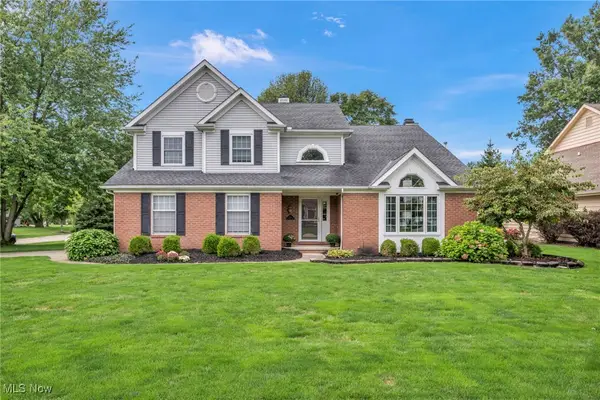 $629,900Pending4 beds 3 baths3,790 sq. ft.
$629,900Pending4 beds 3 baths3,790 sq. ft.366 Long Pointe Drive, Avon Lake, OH 44012
MLS# 5163063Listed by: GENTILE REAL ESTATE LLC- Open Sun, 12 to 3pm
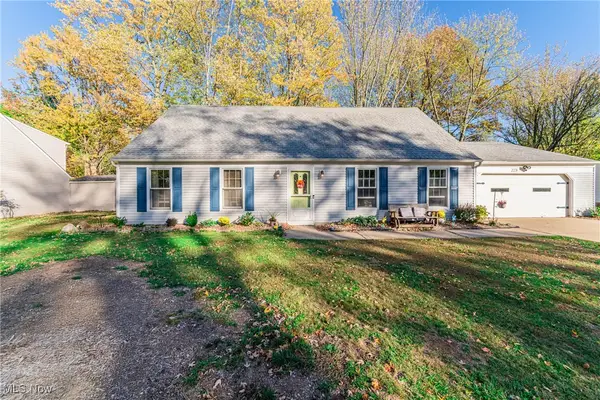 $320,000Active4 beds 3 baths2,153 sq. ft.
$320,000Active4 beds 3 baths2,153 sq. ft.223 Parsons Drive, Avon Lake, OH 44012
MLS# 5168266Listed by: KELLER WILLIAMS GREATER METROPOLITAN 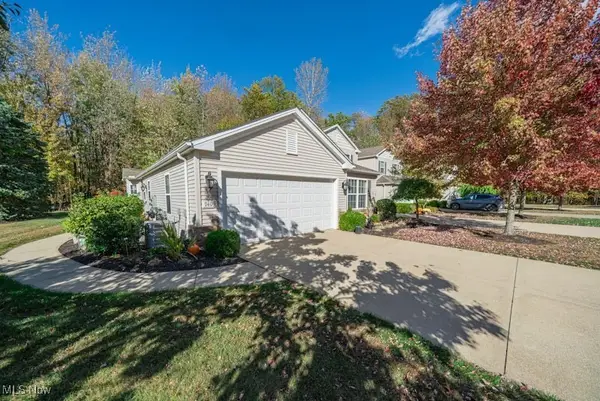 $347,000Pending2 beds 2 baths1,552 sq. ft.
$347,000Pending2 beds 2 baths1,552 sq. ft.740 Lakeside Drive, Avon Lake, OH 44012
MLS# 5166043Listed by: KELLER WILLIAMS GREATER METROPOLITAN
