32651 Walker Road, Avon Lake, OH 44012
Local realty services provided by:Better Homes and Gardens Real Estate Central
Listed by: nicholas j huscroft
Office: chosen real estate group
MLS#:5160484
Source:OH_NORMLS
Price summary
- Price:$779,500
- Price per sq. ft.:$212.51
About this home
Resort living in a Custom Cedar Ranch nestled on 1.58 acre wooded lot. Passive solar design with large south facing windows. Hand-scraped wood floors. Vaulted ceilings throughout. Surround sound speakers., Wood burning fireplace Newly remodeled gourmet kitchen w Kraft Maid cabinets, large center island w seating and ss appliances. Marble counter tops Wild ramps and paw paws planted on property. Over 50 different birds and other wild life visit the property. Deck with bench seating, paved patio, pond w/ waterfall, shed, firepit. Spacious sun room has built in hot tub, bar, sky lights and windows overlooking backyard, sliding doors leading to back deck. 1/2 bath with walk in sauna. Remodeled master bath a custom tile shower and glass walls. Double sink vanity. Master bedroom features step down sitting room, vaulted ceiling, sky lights, sliding doors and windows leading to backyard. Loft/home office over looking great room. Private 200’ driveway. 100’ frontage. Updates/features: roof ‘14, heat pump ‘21, hot water tank ‘25, pella sliding door ‘20, new windows in bathrooms ‘24, irrigation system, attic insulation ‘15, ac ‘21.
Contact an agent
Home facts
- Year built:1986
- Listing ID #:5160484
- Added:46 day(s) ago
- Updated:November 15, 2025 at 08:44 AM
Rooms and interior
- Bedrooms:3
- Total bathrooms:4
- Full bathrooms:2
- Half bathrooms:2
- Living area:3,668 sq. ft.
Heating and cooling
- Cooling:Central Air, Heat Pump
- Heating:Baseboard, Electric, Fireplaces, Forced Air, Heat Pump, Wood
Structure and exterior
- Roof:Asphalt, Fiberglass
- Year built:1986
- Building area:3,668 sq. ft.
- Lot area:1.58 Acres
Utilities
- Water:Public
- Sewer:Public Sewer
Finances and disclosures
- Price:$779,500
- Price per sq. ft.:$212.51
- Tax amount:$9,029 (2024)
New listings near 32651 Walker Road
- New
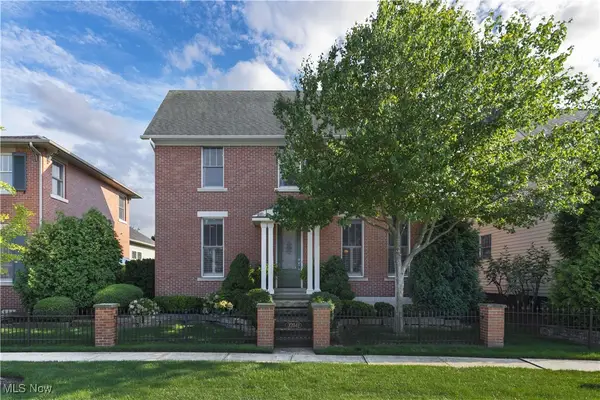 $659,000Active4 beds 4 baths3,502 sq. ft.
$659,000Active4 beds 4 baths3,502 sq. ft.32041 Kossuth Drive, Avon Lake, OH 44012
MLS# 5171782Listed by: TEAM RESULTS REALTY - New
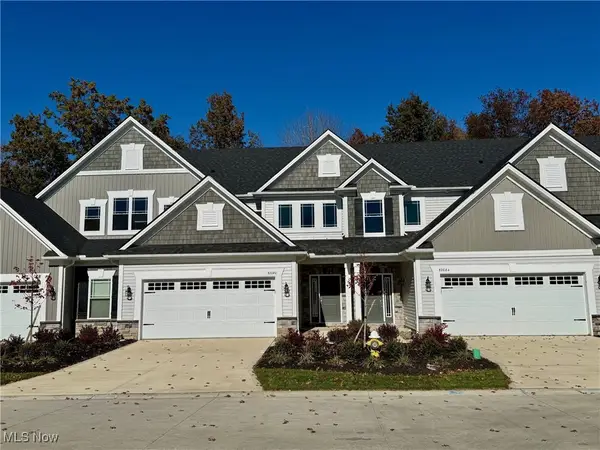 $530,913Active3 beds 3 baths2,438 sq. ft.
$530,913Active3 beds 3 baths2,438 sq. ft.32080 Tuscan Lane #M-2, Avon Lake, OH 44012
MLS# 5171655Listed by: PARKVIEW HOMES REALTY, LLC. - New
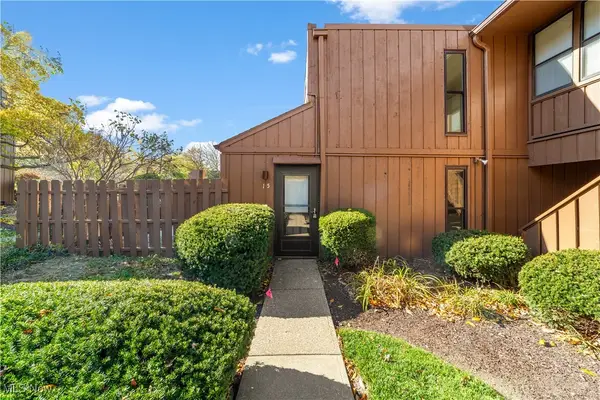 $149,900Active2 beds 2 baths1,108 sq. ft.
$149,900Active2 beds 2 baths1,108 sq. ft.33803 Electric Boulevard #D-15, Avon Lake, OH 44012
MLS# 5170856Listed by: REAL ESTATE QUEST, INC. 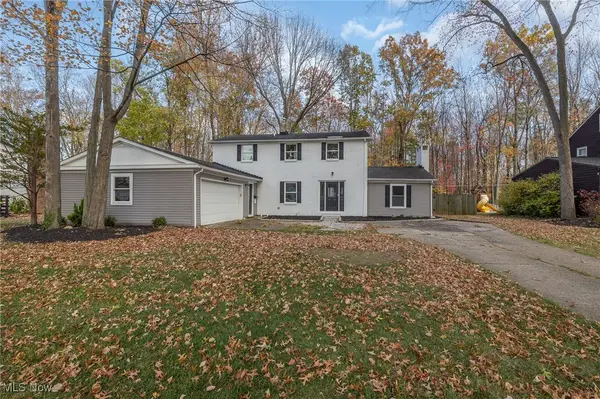 $550,000Pending4 beds 4 baths3,478 sq. ft.
$550,000Pending4 beds 4 baths3,478 sq. ft.167 Glenview Drive, Avon Lake, OH 44012
MLS# 5170211Listed by: RE/MAX CROSSROADS PROPERTIES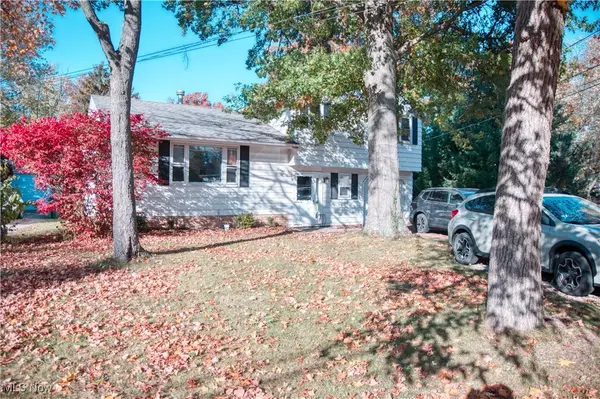 $300,000Pending3 beds 2 baths1,466 sq. ft.
$300,000Pending3 beds 2 baths1,466 sq. ft.33298 Lake Road, Avon Lake, OH 44012
MLS# 5165958Listed by: CENTURY 21 TRANSCENDENT REALTY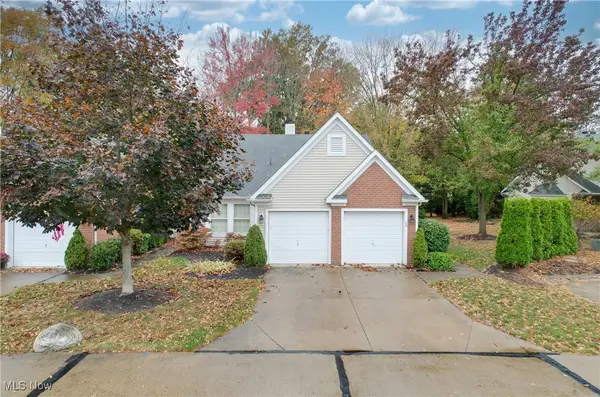 $320,000Pending2 beds 2 baths1,636 sq. ft.
$320,000Pending2 beds 2 baths1,636 sq. ft.31825 Bayview Drive #70, Avon Lake, OH 44012
MLS# 5168176Listed by: HOMESMART REAL ESTATE MOMENTUM LLC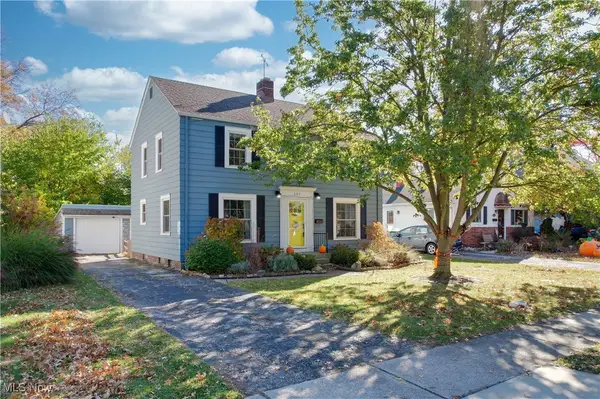 $300,000Pending4 beds 2 baths1,828 sq. ft.
$300,000Pending4 beds 2 baths1,828 sq. ft.151 Inwood Boulevard, Avon Lake, OH 44012
MLS# 5167987Listed by: HOMESMART REAL ESTATE MOMENTUM LLC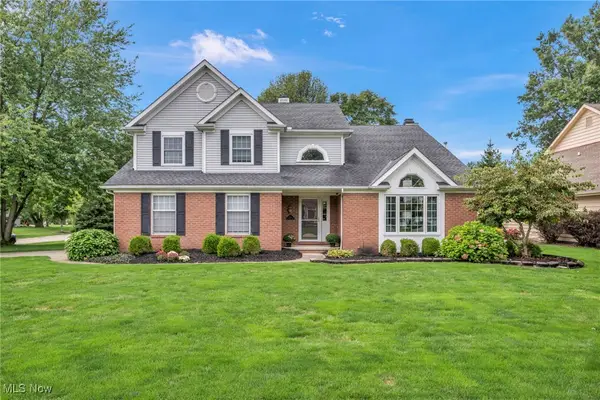 $629,900Pending4 beds 3 baths3,790 sq. ft.
$629,900Pending4 beds 3 baths3,790 sq. ft.366 Long Pointe Drive, Avon Lake, OH 44012
MLS# 5163063Listed by: GENTILE REAL ESTATE LLC- Open Sun, 12 to 3pm
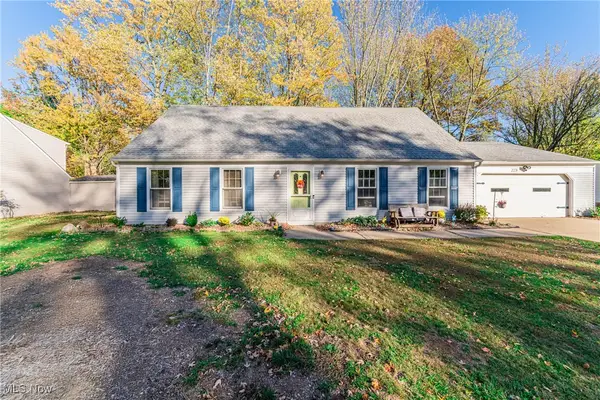 $320,000Active4 beds 3 baths2,153 sq. ft.
$320,000Active4 beds 3 baths2,153 sq. ft.223 Parsons Drive, Avon Lake, OH 44012
MLS# 5168266Listed by: KELLER WILLIAMS GREATER METROPOLITAN 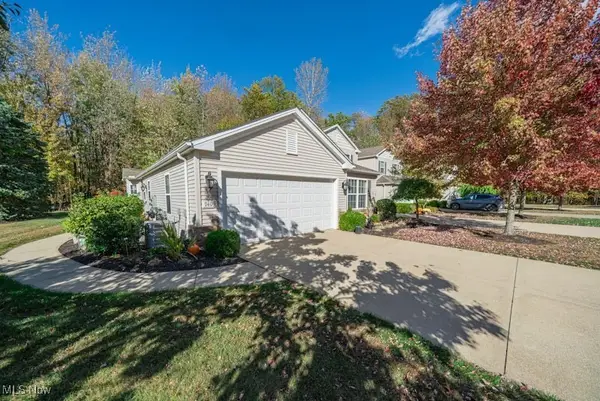 $347,000Pending2 beds 2 baths1,552 sq. ft.
$347,000Pending2 beds 2 baths1,552 sq. ft.740 Lakeside Drive, Avon Lake, OH 44012
MLS# 5166043Listed by: KELLER WILLIAMS GREATER METROPOLITAN
