33288 Electric Boulevard, Avon Lake, OH 44012
Local realty services provided by:Better Homes and Gardens Real Estate Central
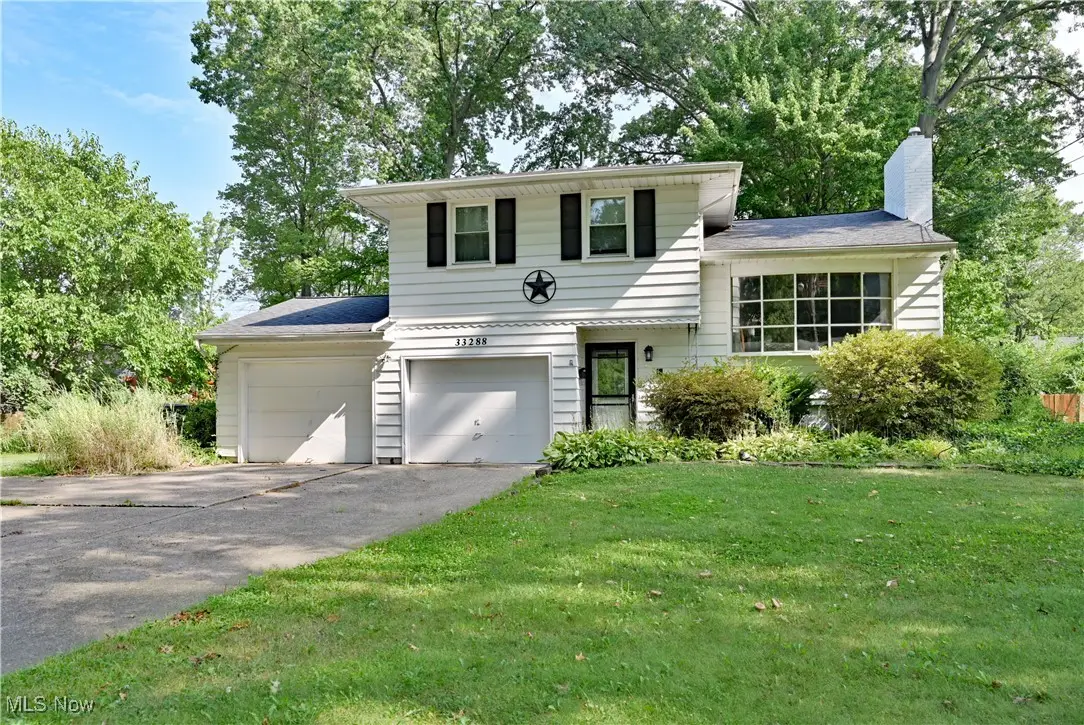
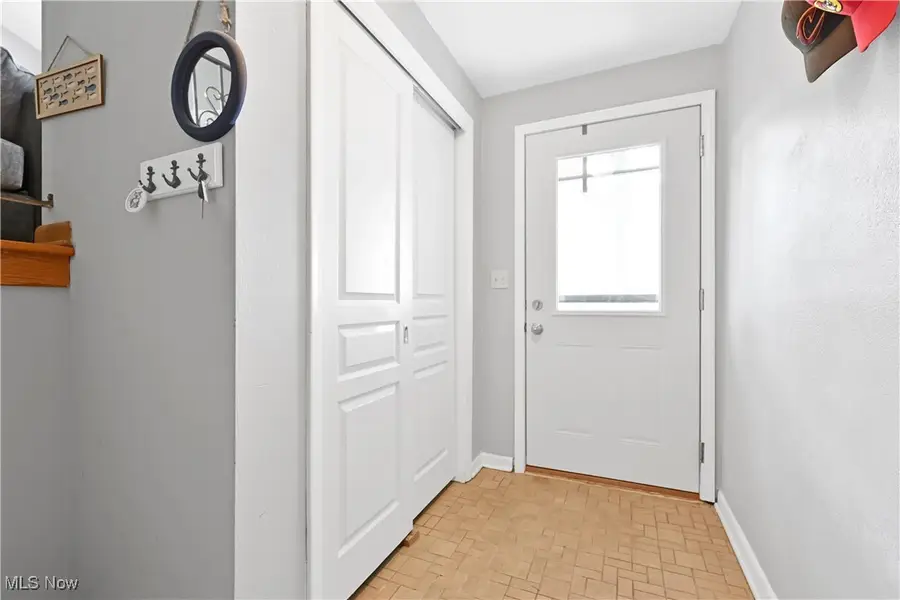
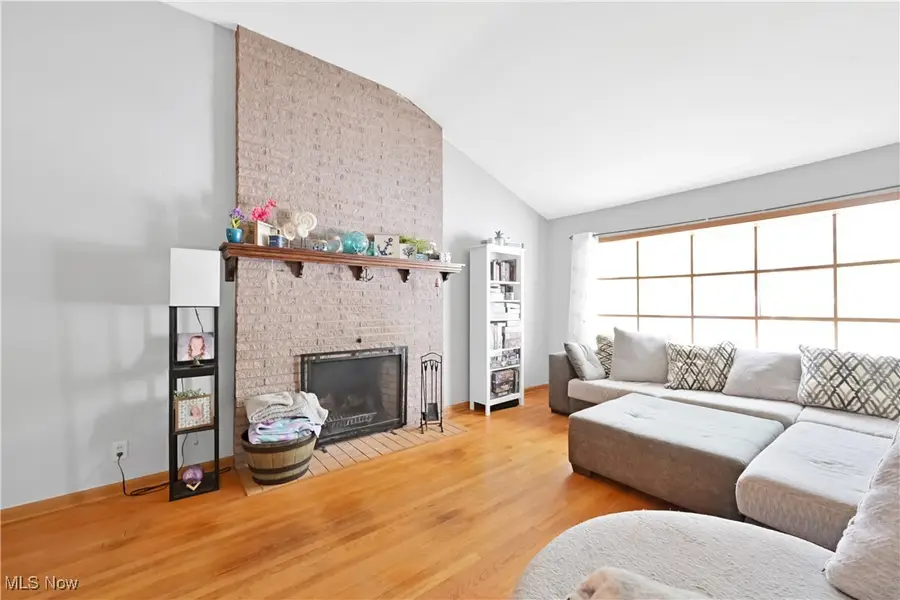
Listed by:kristine korber
Office:re/max crossroads properties
MLS#:5145913
Source:OH_NORMLS
Price summary
- Price:$325,000
- Price per sq. ft.:$159
About this home
Check out this split-level home on an almost half acre lot near the Lake Erie shorelines. Vaulted ceilings & huge bay window keep the living room and adjacent dining room open & airy while the floor-to-ceiling brick fireplace makes a dramatic statement. Open floor plan to the spacious kitchen with tile backsplash and abundant cabinets. The screened in four seasons sunroom will give you extra space and let you enjoy the back yard all year long. Upstairs offers a master bedroom with a large walk-in closet and attached master bath & second full bath serves the additional two bedrooms. The lower level features a large family room with picture window and slider doors. Downstairs is equipped with additional living space, a large laundry room, extra bedroom and/or office/workout room. The downstairs also has easy access crawl space that is great for storage. The driveway has ample parking with extra concrete pad for additional parking or turn-around & an attached oversized garage that leads to the fully fenced back yard with small view of lake.
Contact an agent
Home facts
- Year built:1962
- Listing Id #:5145913
- Added:8 day(s) ago
- Updated:August 16, 2025 at 07:18 AM
Rooms and interior
- Bedrooms:3
- Total bathrooms:3
- Full bathrooms:2
- Half bathrooms:1
- Living area:2,044 sq. ft.
Heating and cooling
- Cooling:Central Air
- Heating:Forced Air, Gas
Structure and exterior
- Roof:Asphalt, Fiberglass
- Year built:1962
- Building area:2,044 sq. ft.
- Lot area:0.42 Acres
Utilities
- Water:Public
- Sewer:Public Sewer
Finances and disclosures
- Price:$325,000
- Price per sq. ft.:$159
- Tax amount:$5,408 (2024)
New listings near 33288 Electric Boulevard
- New
 $89,000Active2 beds 2 baths943 sq. ft.
$89,000Active2 beds 2 baths943 sq. ft.33803 Electric Boulevard #E10, Avon Lake, OH 44012
MLS# 5147441Listed by: THE SWANZER AGENCY - Open Sun, 1 to 3pmNew
 $569,900Active4 beds 3 baths2,467 sq. ft.
$569,900Active4 beds 3 baths2,467 sq. ft.693 Coronado Circle, Avon Lake, OH 44012
MLS# 5148143Listed by: RE/MAX TRADITIONS 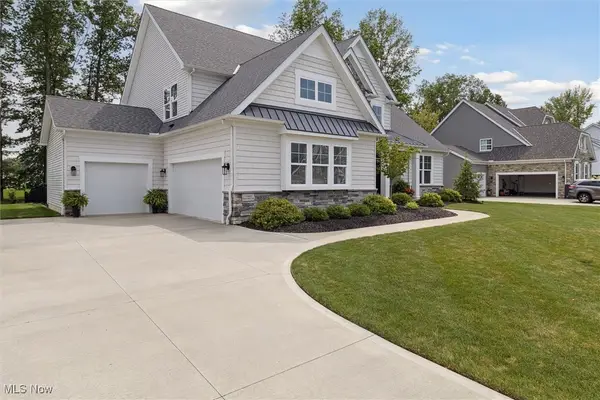 $775,000Pending4 beds 3 baths2,859 sq. ft.
$775,000Pending4 beds 3 baths2,859 sq. ft.32613 Diamondhead, Avon Lake, OH 44012
MLS# 5146895Listed by: KELLER WILLIAMS CITYWIDE- Open Sun, 4 to 5:30pmNew
 $490,000Active4 beds 3 baths2,686 sq. ft.
$490,000Active4 beds 3 baths2,686 sq. ft.33316 Ambleside Drive, Avon Lake, OH 44012
MLS# 5147012Listed by: KELLER WILLIAMS CITYWIDE 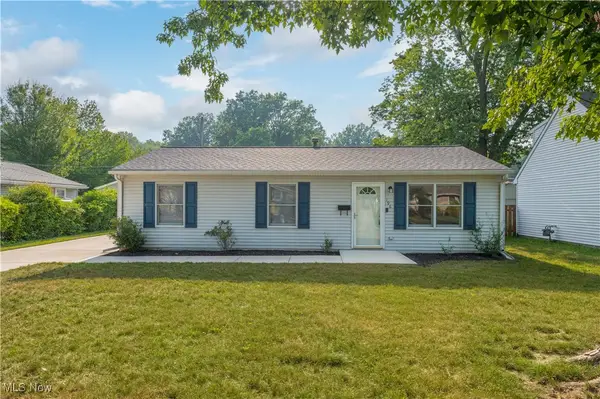 $229,900Pending3 beds 1 baths960 sq. ft.
$229,900Pending3 beds 1 baths960 sq. ft.196 Vineyard Road, Avon Lake, OH 44012
MLS# 5146631Listed by: KELLER WILLIAMS CITYWIDE- New
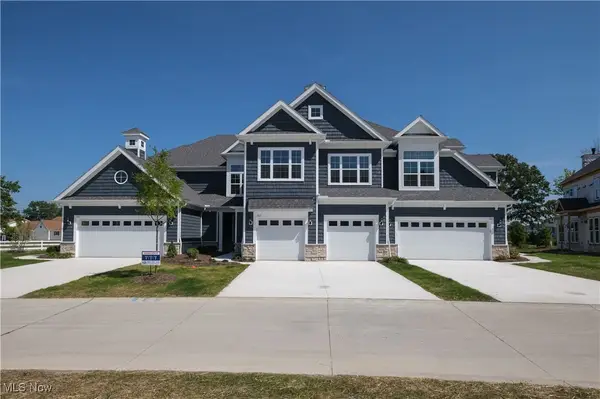 $575,000Active3 beds 3 baths2,159 sq. ft.
$575,000Active3 beds 3 baths2,159 sq. ft.504 Port Side Drive, Avon Lake, OH 44012
MLS# 5146099Listed by: KELLER WILLIAMS CHERVENIC RLTY 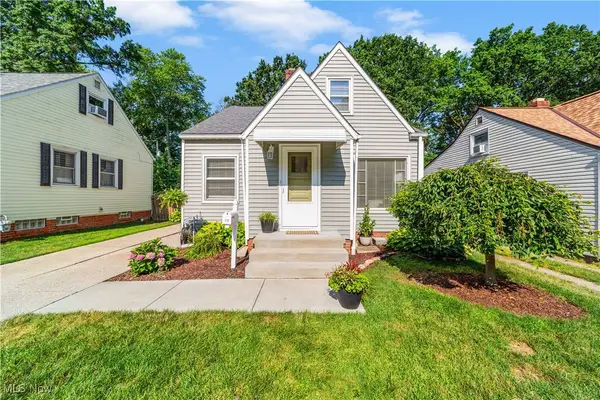 $235,000Pending3 beds 1 baths2,056 sq. ft.
$235,000Pending3 beds 1 baths2,056 sq. ft.170 Beck Road, Avon Lake, OH 44012
MLS# 5143927Listed by: KELLER WILLIAMS GREATER METROPOLITAN $549,900Active3 beds 3 baths2,527 sq. ft.
$549,900Active3 beds 3 baths2,527 sq. ft.505 Port Side Drive, Avon Lake, OH 44012
MLS# 5144725Listed by: REDFIN REAL ESTATE CORPORATION $349,900Active2 beds 3 baths2,050 sq. ft.
$349,900Active2 beds 3 baths2,050 sq. ft.225 Westwind Drive #2, Avon Lake, OH 44012
MLS# 5143599Listed by: KELLER WILLIAMS CITYWIDE

