504 Port Side Drive, Avon Lake, OH 44012
Local realty services provided by:Better Homes and Gardens Real Estate Central
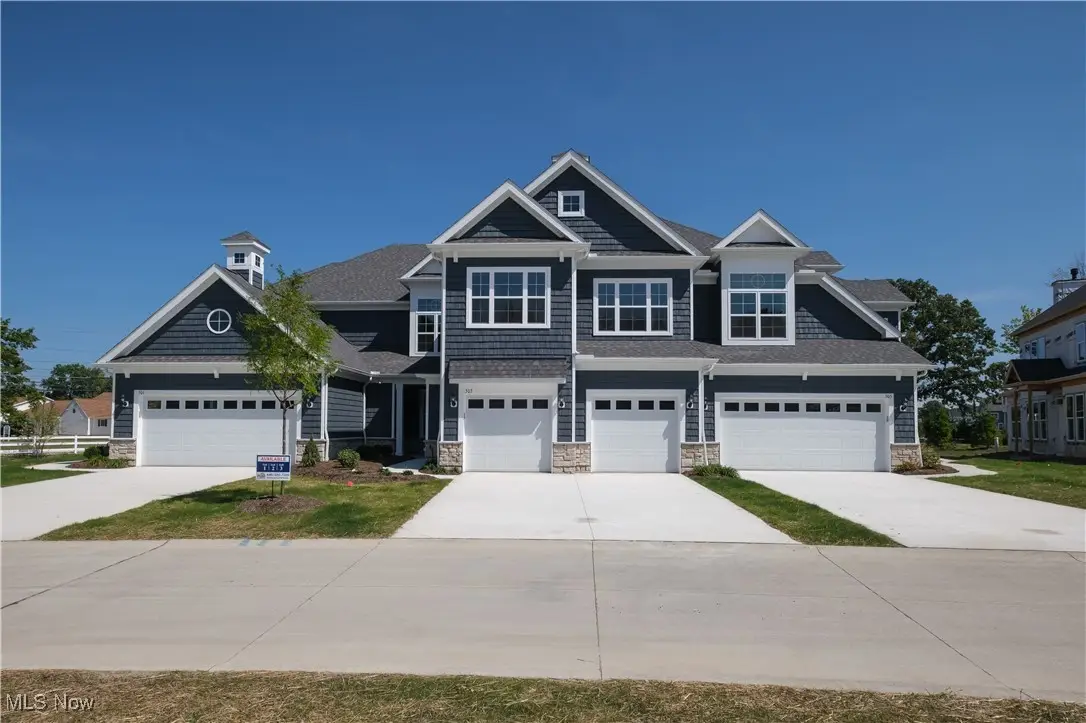
504 Port Side Drive,Avon Lake, OH 44012
$575,000
- 3 Beds
- 3 Baths
- 2,159 sq. ft.
- Condominium
- Active
Listed by:matthew suttle
Office:keller williams chervenic rlty
MLS#:5146099
Source:OH_NORMLS
Price summary
- Price:$575,000
- Price per sq. ft.:$266.33
- Monthly HOA dues:$77
About this home
UNDER CONSTRUCTION: Last chance for an Oakmont floorplan! Step into this STUNNING 2- Story open concept, end unit condo with 1st floor owner's suite. This East- facing home is flooded with natural light throughout. Enjoy sunsets from the serene sunroom featuring a cozy duel sided stone fireplace, or step outside to your private patio overlooking greenspace and mature trees. Plenty of space to entertain guests with the eat-in kitchen and large island giving ample counterspace. Upstairs you will find 2 generous bedrooms, full bath, large loft with iron spindles overlooking the 2-story gathering room. This home is designed for the lock and go lifestyle where the HOA takes care of your landscape, lawncare and snow removal. With quick access to I-90 and within 10 minutes of popular conveniences like Avon Commons, Crocker Park, Huntington Beach, and more, now is the time to schedule your personal appointment to learn more about this unique opportunity in this convenient Avon Lake community!
Contact an agent
Home facts
- Year built:2024
- Listing Id #:5146099
- Added:9 day(s) ago
- Updated:August 16, 2025 at 02:13 PM
Rooms and interior
- Bedrooms:3
- Total bathrooms:3
- Full bathrooms:2
- Half bathrooms:1
- Living area:2,159 sq. ft.
Heating and cooling
- Cooling:Central Air
- Heating:Forced Air, Gas
Structure and exterior
- Roof:Asphalt
- Year built:2024
- Building area:2,159 sq. ft.
Utilities
- Water:Public
- Sewer:Public Sewer
Finances and disclosures
- Price:$575,000
- Price per sq. ft.:$266.33
- Tax amount:$416 (2024)
New listings near 504 Port Side Drive
- New
 $89,000Active2 beds 2 baths943 sq. ft.
$89,000Active2 beds 2 baths943 sq. ft.33803 Electric Boulevard #E10, Avon Lake, OH 44012
MLS# 5147441Listed by: THE SWANZER AGENCY - Open Sun, 1 to 3pmNew
 $569,900Active4 beds 3 baths2,467 sq. ft.
$569,900Active4 beds 3 baths2,467 sq. ft.693 Coronado Circle, Avon Lake, OH 44012
MLS# 5148143Listed by: RE/MAX TRADITIONS 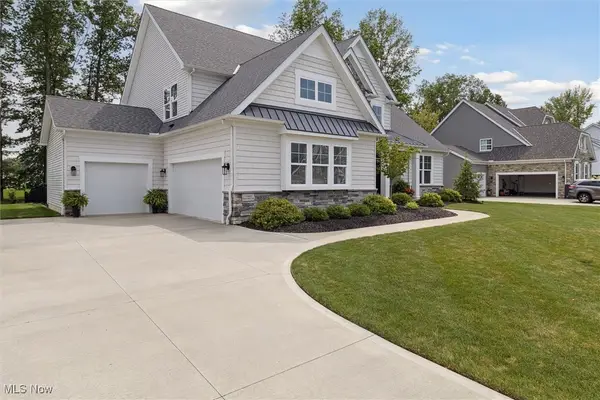 $775,000Pending4 beds 3 baths2,859 sq. ft.
$775,000Pending4 beds 3 baths2,859 sq. ft.32613 Diamondhead, Avon Lake, OH 44012
MLS# 5146895Listed by: KELLER WILLIAMS CITYWIDE- Open Sun, 4 to 5:30pmNew
 $490,000Active4 beds 3 baths2,686 sq. ft.
$490,000Active4 beds 3 baths2,686 sq. ft.33316 Ambleside Drive, Avon Lake, OH 44012
MLS# 5147012Listed by: KELLER WILLIAMS CITYWIDE 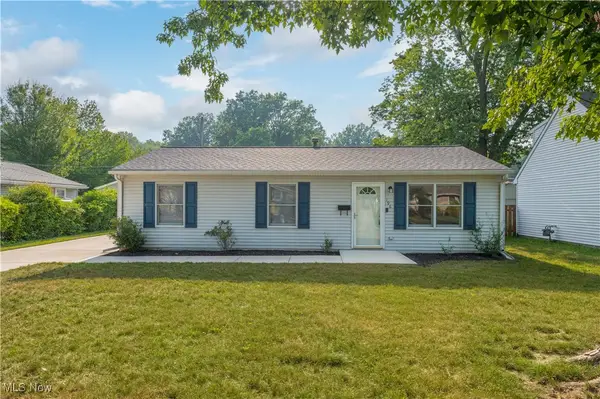 $229,900Pending3 beds 1 baths960 sq. ft.
$229,900Pending3 beds 1 baths960 sq. ft.196 Vineyard Road, Avon Lake, OH 44012
MLS# 5146631Listed by: KELLER WILLIAMS CITYWIDE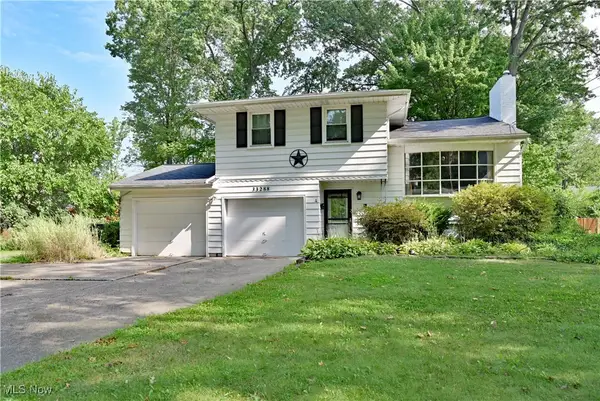 $325,000Pending3 beds 3 baths2,044 sq. ft.
$325,000Pending3 beds 3 baths2,044 sq. ft.33288 Electric Boulevard, Avon Lake, OH 44012
MLS# 5145913Listed by: RE/MAX CROSSROADS PROPERTIES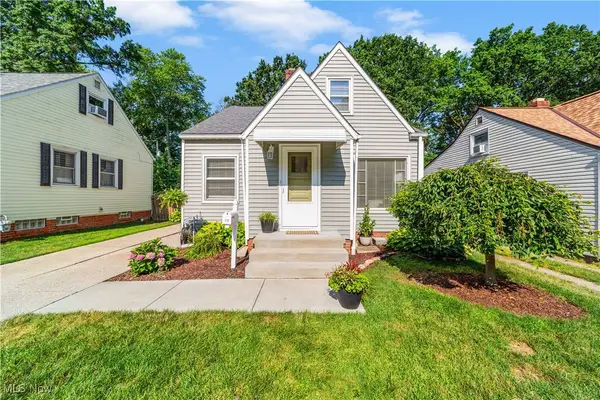 $235,000Pending3 beds 1 baths2,056 sq. ft.
$235,000Pending3 beds 1 baths2,056 sq. ft.170 Beck Road, Avon Lake, OH 44012
MLS# 5143927Listed by: KELLER WILLIAMS GREATER METROPOLITAN $549,900Active3 beds 3 baths2,527 sq. ft.
$549,900Active3 beds 3 baths2,527 sq. ft.505 Port Side Drive, Avon Lake, OH 44012
MLS# 5144725Listed by: REDFIN REAL ESTATE CORPORATION $349,900Active2 beds 3 baths2,050 sq. ft.
$349,900Active2 beds 3 baths2,050 sq. ft.225 Westwind Drive #2, Avon Lake, OH 44012
MLS# 5143599Listed by: KELLER WILLIAMS CITYWIDE

