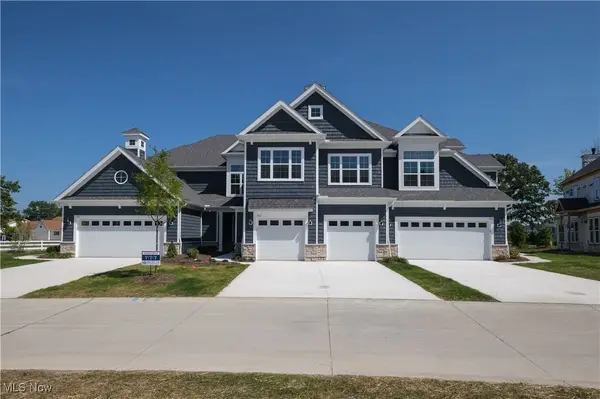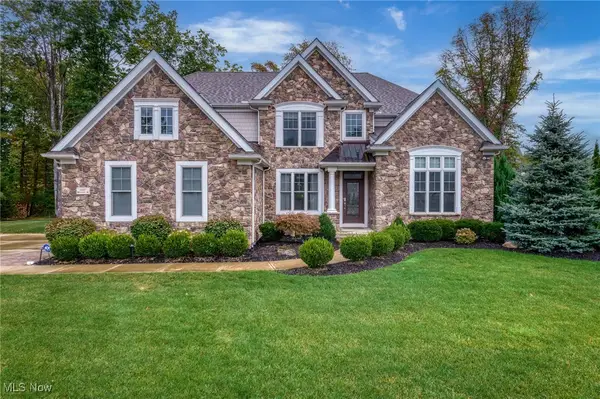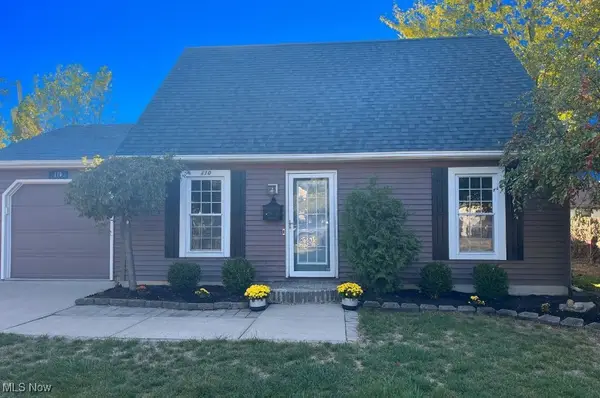225 Westwind Drive #2, Avon Lake, OH 44012
Local realty services provided by:Better Homes and Gardens Real Estate Central
225 Westwind Drive #2,Avon Lake, OH 44012
$349,900
- 2 Beds
- 3 Baths
- 2,050 sq. ft.
- Condominium
- Active
Listed by:ed huck
Office:keller williams citywide
MLS#:5143599
Source:OH_NORMLS
Price summary
- Price:$349,900
- Price per sq. ft.:$170.68
- Monthly HOA dues:$537
About this home
Prepare to be moved! Discover this thoughtfully updated townhome at 225 Westwind Drive, #2, Avon Lake, OH 44012, located in the sought-after Westwind community. The first floor has been freshly painted, offering a clean look the moment you walk in. Entering the home, you're greeted by the large formal dining room, a perfect space for hosting family gatherings. The kitchen boasts rich dark cabinetry, crisp white countertops, a modern backsplash, and all appliances included. The cozy breakfast nook offers an ideal spot to enjoy your morning coffee. Convenience is at the forefront with a designated laundry room that includes a utility sink, cabinetry, and a washer and dryer that remain with the home. Step into the expansive living room, where a striking white gas fireplace serves as the central focal point, beautifully highlighted by the warm tones of the hardwood flooring. On either side of the living room are additional bonus rooms—one enhanced by a skylight—each offering peaceful backyard views. These flexible spaces are ideal for a home office, entertainment area, or hobby room. Upstairs, the spacious primary bedroom features its own private full bathroom, a large walk-in closet, and an additional room that can be used for an office or a quiet retreat. A second generously sized bedroom also includes its own full bathroom, providing comfort and privacy for family or guests. Step outside to enjoy the serene backyard from the patio, lined by a wooded trees that adds both beauty and seclusion. Completing this wonderful property is a two-car attached garage for your convenience. The Westwind community enhances your lifestyle with amenities including a playground, pool, and tennis court. Ideally located near multiple parks, just a short distance from Lake Erie, and offering easy access to I-90, this home truly has it all. Don’t miss your chance to wake up every day in a place that feels like a getaway—right in the heart of Avon Lake.
Contact an agent
Home facts
- Year built:1984
- Listing ID #:5143599
- Added:61 day(s) ago
- Updated:October 01, 2025 at 02:15 PM
Rooms and interior
- Bedrooms:2
- Total bathrooms:3
- Full bathrooms:2
- Half bathrooms:1
- Living area:2,050 sq. ft.
Heating and cooling
- Cooling:Central Air
- Heating:Forced Air
Structure and exterior
- Roof:Asphalt, Fiberglass
- Year built:1984
- Building area:2,050 sq. ft.
- Lot area:0.04 Acres
Utilities
- Water:Public
- Sewer:Public Sewer
Finances and disclosures
- Price:$349,900
- Price per sq. ft.:$170.68
- Tax amount:$5,436 (2024)
New listings near 225 Westwind Drive #2
- Open Sat, 12 to 5pmNew
 $565,000Active3 beds 3 baths2,404 sq. ft.
$565,000Active3 beds 3 baths2,404 sq. ft.502 Port Side Drive, Avon Lake, OH 44012
MLS# 5161079Listed by: KELLER WILLIAMS CHERVENIC RLTY - New
 $389,900Active3 beds 3 baths1,874 sq. ft.
$389,900Active3 beds 3 baths1,874 sq. ft.772 Wildberry Circle, Avon Lake, OH 44012
MLS# 5160779Listed by: KELLER WILLIAMS GREATER METROPOLITAN - Open Sat, 12 to 2pmNew
 $200,000Active3 beds 2 baths1,352 sq. ft.
$200,000Active3 beds 2 baths1,352 sq. ft.33803 Electric Boulevard #H-17, Avon Lake, OH 44012
MLS# 5159515Listed by: RUSSELL REAL ESTATE SERVICES - New
 $779,500Active3 beds 4 baths3,668 sq. ft.
$779,500Active3 beds 4 baths3,668 sq. ft.32651 Walker Road, Avon Lake, OH 44012
MLS# 5160484Listed by: CHOSEN REAL ESTATE GROUP - New
 $1,050,000Active4 beds 4 baths4,138 sq. ft.
$1,050,000Active4 beds 4 baths4,138 sq. ft.32557 Muirfield Drive, Avon Lake, OH 44012
MLS# 5159212Listed by: HOMESMART REAL ESTATE MOMENTUM LLC  $265,000Pending3 beds 2 baths2,035 sq. ft.
$265,000Pending3 beds 2 baths2,035 sq. ft.188 Moorewood Avenue, Avon Lake, OH 44012
MLS# 5158826Listed by: KELLER WILLIAMS GREATER METROPOLITAN $1,290,000Active4 beds 5 baths6,601 sq. ft.
$1,290,000Active4 beds 5 baths6,601 sq. ft.620 Congressional Lane, Avon Lake, OH 44012
MLS# 5157539Listed by: KELLER WILLIAMS CITYWIDE $299,900Pending3 beds 2 baths1,100 sq. ft.
$299,900Pending3 beds 2 baths1,100 sq. ft.110 Oakwood Drive, Avon Lake, OH 44012
MLS# 5158165Listed by: OHIO BROKER DIRECT $469,900Active3 beds 4 baths2,189 sq. ft.
$469,900Active3 beds 4 baths2,189 sq. ft.33409 Chatham Drive, Avon Lake, OH 44012
MLS# 5157755Listed by: CENTURY 21 HOMESTAR $289,000Active4 beds 2 baths2,087 sq. ft.
$289,000Active4 beds 2 baths2,087 sq. ft.250 Vineyard Road, Avon Lake, OH 44012
MLS# 5156654Listed by: RE/MAX TRANSITIONS
