346 Waterside Drive, Avon Lake, OH 44012
Local realty services provided by:Better Homes and Gardens Real Estate Central
346 Waterside Drive,Avon Lake, OH 44012
$574,900
- 5 Beds
- 4 Baths
- 3,246 sq. ft.
- Single family
- Pending
Listed by: terry young
Office: keller williams greater metropolitan
MLS#:5117242
Source:OH_NORMLS
Price summary
- Price:$574,900
- Price per sq. ft.:$177.11
- Monthly HOA dues:$57.92
About this home
A Beautifully Appointed Home in Desirable Waterside Crossings! This spacious 5-bedroom, 3.5-bath colonial offers a warm and inviting layout with thoughtful upgrades and stylish finishes throughout. Step into the welcoming foyer with hardwood floors that flow seamlessly through the main living areas. The formal dining room showcases elegant wainscoting, while across the hall, French doors open to a bright living room filled with natural light from oversized windows. Toward the rear of the home, you'll find a spacious family room with a cozy fireplace, perfectly open to the kitchen—ideal for entertaining or relaxing evenings. The kitchen features granite countertops, stainless steel appliances, a breakfast bar, tile backsplash, and an adjacent eat-in area with sliding doors leading to the back patio. A convenient first-floor bedroom with an ensuite full bath is tucked just off the kitchen—ideal for guests or multi-generational living. The main level also includes a laundry room and a half bath for everyday family comfort. Upstairs, a large loft area with hardwood flooring offers flexible space for study or playroom. The primary suite impresses with a generous bedroom, wood flooring, a walk-in closet, and a luxurious ensuite bath featuring dual vanities, a soaking tub, and a separate shower. Three additional bedrooms, including one with hardwood flooring perfect for an office, and another full bath complete the second floor. Outside, enjoy an ample patio and a backyard with space perfect for gardening, play, or relaxing outdoors. A 2-car attached garage and access to Waterside Crossings amenities make this home a complete package. Don’t miss this opportunity in one of Avon Lake’s most sought-after neighborhoods!
Contact an agent
Home facts
- Year built:2007
- Listing ID #:5117242
- Added:162 day(s) ago
- Updated:November 15, 2025 at 08:45 AM
Rooms and interior
- Bedrooms:5
- Total bathrooms:4
- Full bathrooms:3
- Half bathrooms:1
- Living area:3,246 sq. ft.
Heating and cooling
- Cooling:Central Air
- Heating:Forced Air, Gas
Structure and exterior
- Roof:Asphalt, Shingle
- Year built:2007
- Building area:3,246 sq. ft.
- Lot area:0.32 Acres
Utilities
- Water:Public
- Sewer:Public Sewer
Finances and disclosures
- Price:$574,900
- Price per sq. ft.:$177.11
- Tax amount:$9,854 (2024)
New listings near 346 Waterside Drive
- New
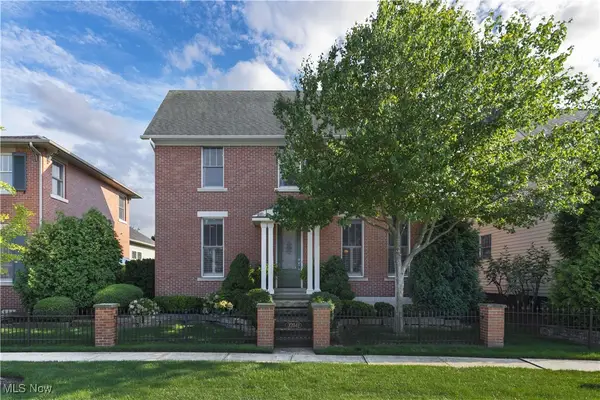 $659,000Active4 beds 4 baths3,502 sq. ft.
$659,000Active4 beds 4 baths3,502 sq. ft.32041 Kossuth Drive, Avon Lake, OH 44012
MLS# 5171782Listed by: TEAM RESULTS REALTY - New
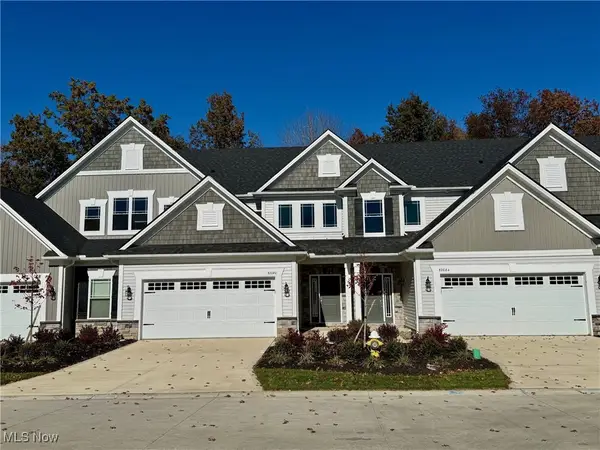 $530,913Active3 beds 3 baths2,438 sq. ft.
$530,913Active3 beds 3 baths2,438 sq. ft.32080 Tuscan Lane #M-2, Avon Lake, OH 44012
MLS# 5171655Listed by: PARKVIEW HOMES REALTY, LLC. - New
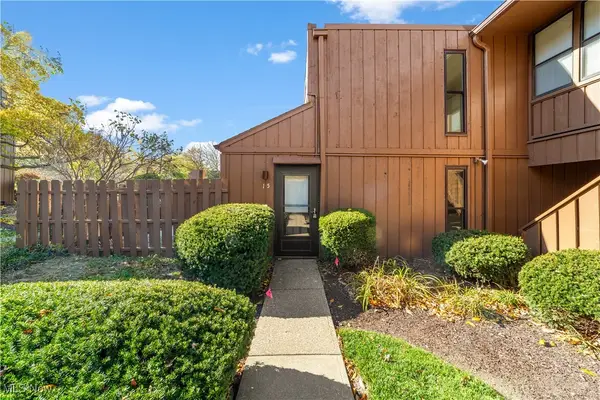 $149,900Active2 beds 2 baths1,108 sq. ft.
$149,900Active2 beds 2 baths1,108 sq. ft.33803 Electric Boulevard #D-15, Avon Lake, OH 44012
MLS# 5170856Listed by: REAL ESTATE QUEST, INC. 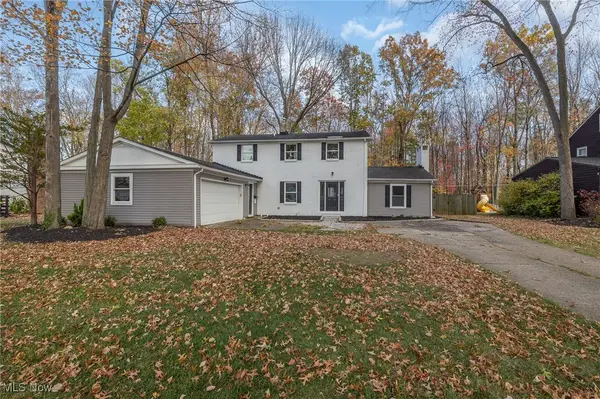 $550,000Pending4 beds 4 baths3,478 sq. ft.
$550,000Pending4 beds 4 baths3,478 sq. ft.167 Glenview Drive, Avon Lake, OH 44012
MLS# 5170211Listed by: RE/MAX CROSSROADS PROPERTIES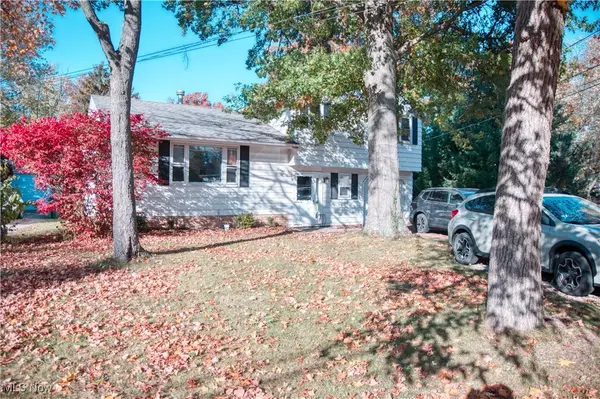 $300,000Pending3 beds 2 baths1,466 sq. ft.
$300,000Pending3 beds 2 baths1,466 sq. ft.33298 Lake Road, Avon Lake, OH 44012
MLS# 5165958Listed by: CENTURY 21 TRANSCENDENT REALTY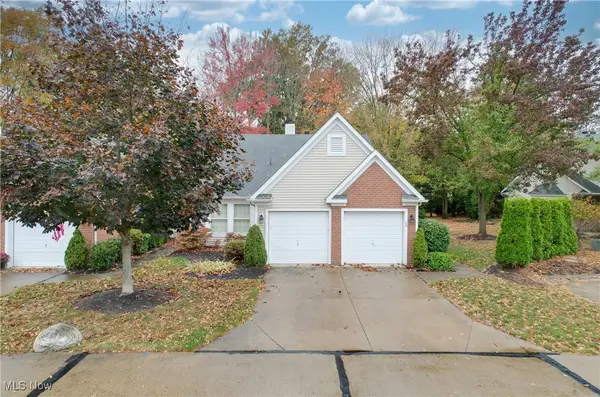 $320,000Pending2 beds 2 baths1,636 sq. ft.
$320,000Pending2 beds 2 baths1,636 sq. ft.31825 Bayview Drive #70, Avon Lake, OH 44012
MLS# 5168176Listed by: HOMESMART REAL ESTATE MOMENTUM LLC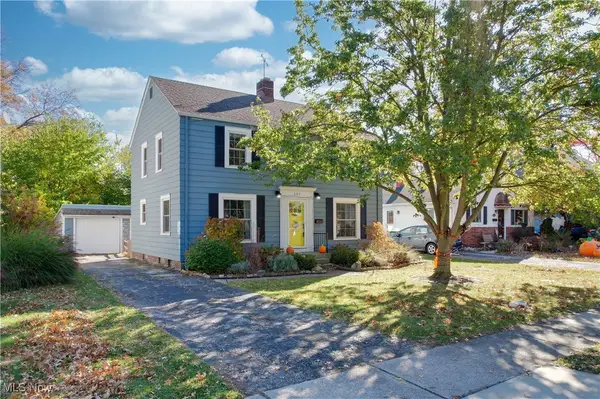 $300,000Pending4 beds 2 baths1,828 sq. ft.
$300,000Pending4 beds 2 baths1,828 sq. ft.151 Inwood Boulevard, Avon Lake, OH 44012
MLS# 5167987Listed by: HOMESMART REAL ESTATE MOMENTUM LLC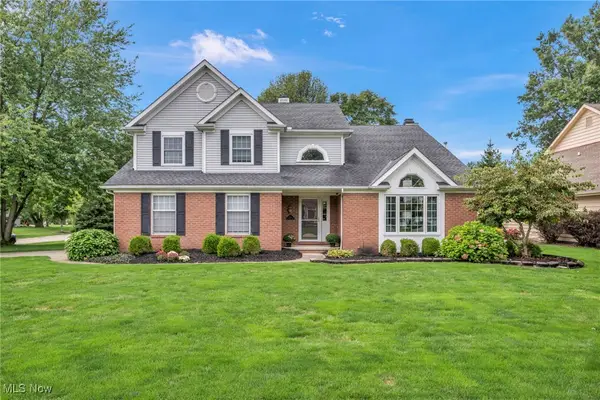 $629,900Pending4 beds 3 baths3,790 sq. ft.
$629,900Pending4 beds 3 baths3,790 sq. ft.366 Long Pointe Drive, Avon Lake, OH 44012
MLS# 5163063Listed by: GENTILE REAL ESTATE LLC- Open Sun, 12 to 3pm
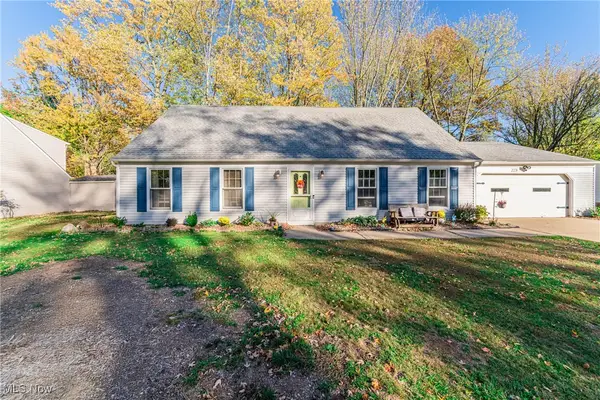 $320,000Active4 beds 3 baths2,153 sq. ft.
$320,000Active4 beds 3 baths2,153 sq. ft.223 Parsons Drive, Avon Lake, OH 44012
MLS# 5168266Listed by: KELLER WILLIAMS GREATER METROPOLITAN 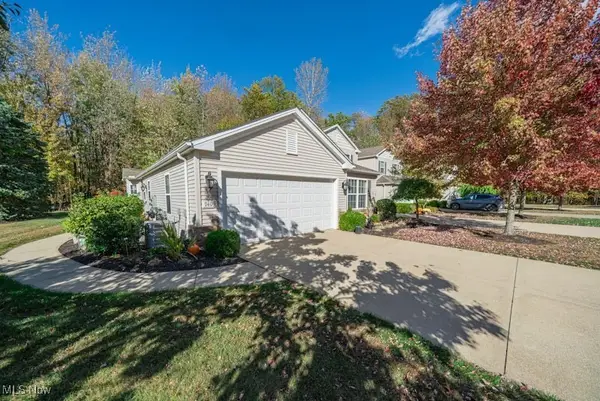 $347,000Pending2 beds 2 baths1,552 sq. ft.
$347,000Pending2 beds 2 baths1,552 sq. ft.740 Lakeside Drive, Avon Lake, OH 44012
MLS# 5166043Listed by: KELLER WILLIAMS GREATER METROPOLITAN
