3421 Mass Drive, Avon, OH 44011
Local realty services provided by:Better Homes and Gardens Real Estate Central
3421 Mass Drive,Avon, OH 44011
$1,099,900
- 4 Beds
- 4 Baths
- 2,948 sq. ft.
- Single family
- Pending
Listed by: ed huck, julie burr
Office: keller williams citywide
MLS#:5168634
Source:OH_NORMLS
Price summary
- Price:$1,099,900
- Price per sq. ft.:$373.1
- Monthly HOA dues:$58.33
About this home
Prepare to be moved! Welcome to this custom modern farmhouse design featuring a first-floor primary suite that perfectly combines rustic charm with modern luxury. Before entering, take note of the striking exterior featuring deep gray board-and-batten siding with stone, cedar and black metal roof accents. This inviting first impression sets the tone for the elegant design throughout. Step inside to the spacious, open-concept living area with 12' ceilings, which seamlessly connects to the gourmet kitchen. A large island, quartz countertops, Z-Line appliances, beverage fridge, ceiling-height cabinetry, and walk-in pantry complete the upscale kitchen. The home’s upgraded SPC flooring throughout, along with the contemporary staircase, enhances its modern farmhouse aesthetic by offering comfort and durability while still keeping its sophisticated feel. The primary suite is a true retreat, featuring a spacious layout, a double pan vaulted ceiling, a spa-inspired en-suite bathroom, and a generous walk-in closet. This home also offers a dedicated main-floor office, providing flexibility for remote work. A separate mud and laundry room round out the stunning first floor. Upstairs, you’ll find 3 additional bedrooms with plenty of space for guests, hobby space or a playroom. One bedroom has an en-suite bath and the other two share a jack-and-jill bathroom. The unfinished basement offers 9' ceilings and plumbing for a future full bath. The downstairs offers endless possibilities for a gym, rec room, or additional living space. Step outside to the covered patio, featuring a built-in TV wall, making it ideal for year-round entertaining. Located in Mass Estates, a prime Avon neighborhood, this home offers a peaceful atmosphere while being just 3-minutes from the endless dining and shopping that Crocker Park provides. This enclave of 37 custom homes is known for its quiet streets, natural beauty, and welcoming community feel. Do not miss this opportunity - book a showing today!
Contact an agent
Home facts
- Year built:2023
- Listing ID #:5168634
- Added:8 day(s) ago
- Updated:November 15, 2025 at 08:45 AM
Rooms and interior
- Bedrooms:4
- Total bathrooms:4
- Full bathrooms:3
- Half bathrooms:1
- Living area:2,948 sq. ft.
Heating and cooling
- Cooling:Central Air
- Heating:Fireplaces, Gas
Structure and exterior
- Roof:Asphalt, Fiberglass, Metal
- Year built:2023
- Building area:2,948 sq. ft.
- Lot area:0.34 Acres
Utilities
- Water:Public
- Sewer:Public Sewer
Finances and disclosures
- Price:$1,099,900
- Price per sq. ft.:$373.1
- Tax amount:$11,758 (2024)
New listings near 3421 Mass Drive
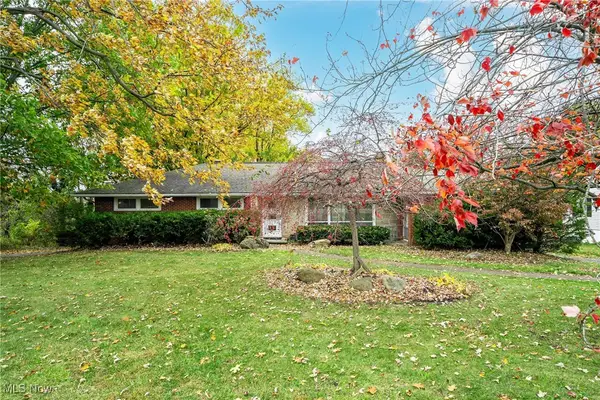 $389,900Pending5 beds 4 baths2,494 sq. ft.
$389,900Pending5 beds 4 baths2,494 sq. ft.38850 Detroit Road, Avon, OH 44011
MLS# 5169509Listed by: KELLER WILLIAMS GREATER METROPOLITAN- New
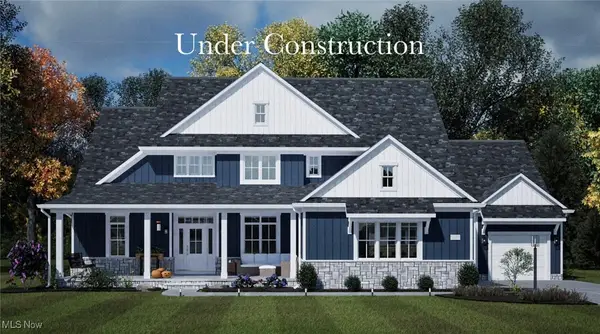 $999,458Active4 beds 4 baths
$999,458Active4 beds 4 baths2223 Vivian Way, Avon, OH 44011
MLS# 5166677Listed by: BERKSHIRE HATHAWAY HOMESERVICES STOUFFER REALTY 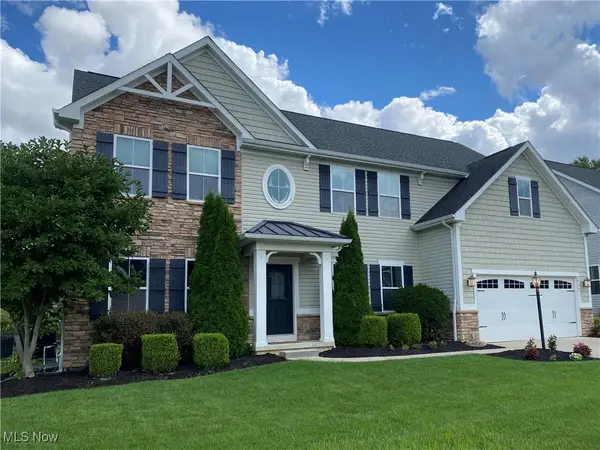 $624,500Pending5 beds 4 baths4,286 sq. ft.
$624,500Pending5 beds 4 baths4,286 sq. ft.2557 Durham Avenue, Avon, OH 44011
MLS# 5169527Listed by: BEYCOME BROKERAGE REALTY LLC $125,000Active0.93 Acres
$125,000Active0.93 AcresCenter Road, Avon, OH 44011
MLS# 5169281Listed by: KELLER WILLIAMS CITYWIDE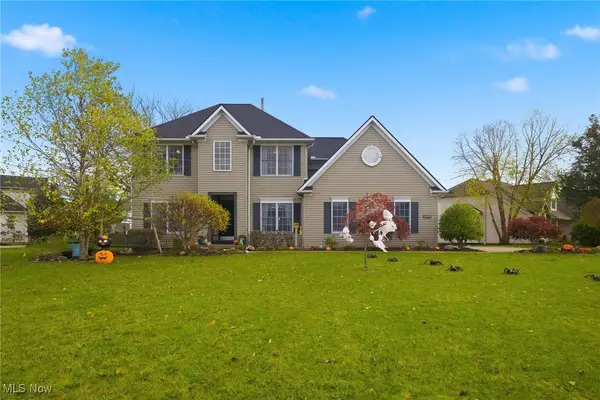 $575,000Active5 beds 4 baths3,686 sq. ft.
$575,000Active5 beds 4 baths3,686 sq. ft.4326 S Fall Lake Drive, Avon, OH 44011
MLS# 5169171Listed by: KELLER WILLIAMS CITYWIDE- Open Sat, 11am to 1pm
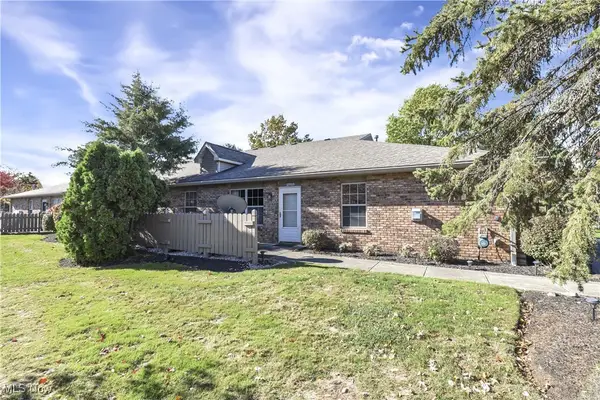 $239,900Active2 beds 2 baths1,192 sq. ft.
$239,900Active2 beds 2 baths1,192 sq. ft.2703 Shakespeare Lane, Avon, OH 44011
MLS# 5167039Listed by: KELLER WILLIAMS CITYWIDE 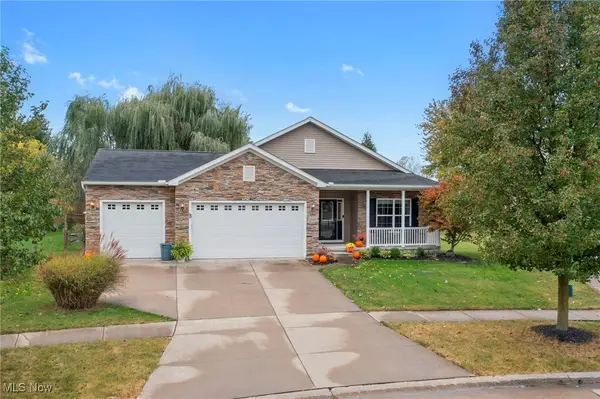 $449,944Pending3 beds 4 baths1,854 sq. ft.
$449,944Pending3 beds 4 baths1,854 sq. ft.39115 Crescent Drive, Avon, OH 44011
MLS# 5166536Listed by: BERKSHIRE HATHAWAY HOMESERVICES PROFESSIONAL REALTY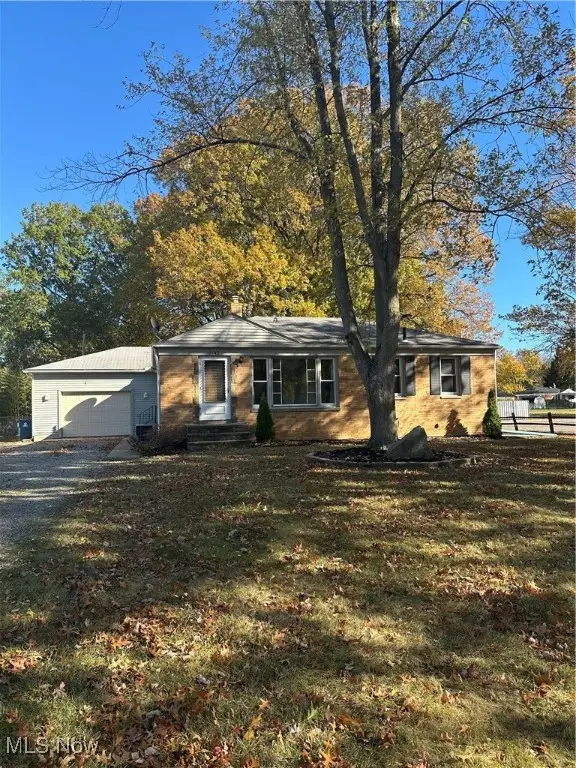 $289,900Active3 beds 2 baths
$289,900Active3 beds 2 baths2143 Eaton Drive, Avon, OH 44011
MLS# 5168156Listed by: COLDWELL BANKER SCHMIDT REALTY- Open Tue, 4 to 6pm
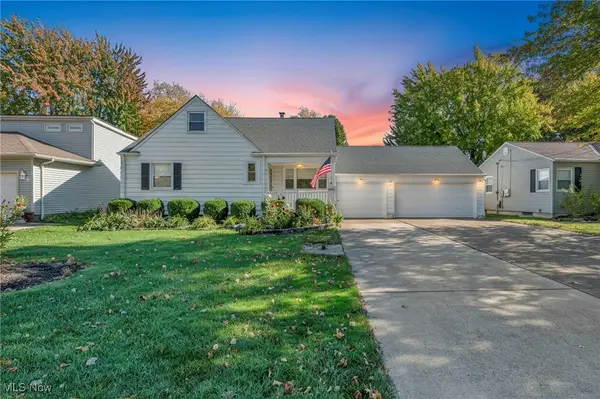 $325,000Active3 beds 3 baths2,259 sq. ft.
$325,000Active3 beds 3 baths2,259 sq. ft.3285 Stoney Ridge Road, Avon, OH 44011
MLS# 5166301Listed by: COLDWELL BANKER SCHMIDT REALTY
