5305 Frederick Street, Barberton, OH 44203
Local realty services provided by:Better Homes and Gardens Real Estate Central
Listed by:kevin wasie
Office:exactly
MLS#:5164977
Source:OH_NORMLS
Price summary
- Price:$285,000
- Price per sq. ft.:$148.44
- Monthly HOA dues:$18.33
About this home
Welcome to this move-in ready colonial, nestled in the desirable East New Haven development! Located on a quiet cul-de-sac, this property combines comfort, function, and style.
Step inside to a spacious living room filled with natural light from multiple windows and accented by recessed lighting—perfect for everyday living or entertaining.
Prepare delicious meals in the modern kitchen, offering a center island/breakfast bar, stainless steel appliances, extensive cabinetry, and plenty of counterspace, opening to a bright dining area with sliders leading to the deck.
A first-floor flex room (could be an office) and half bathroom add convenience to the main level.
Upstairs, unwind in the primary suite, which features a walk-in closet and ensuite bathroom with double sinks.
Three additional, generous-sized bedrooms, a full bathroom, and a laundry room complete the second floor.
The full, unfinished basement provides endless possibilities for storage or future expansion.
Outside, enjoy a luscious .19-acre yard and an attached, two-car garage.
Located in the Barberton school district, this home also offers access to community amenities including a pavilion, playground, and basketball court.
Don’t miss your opportunity to own this beautiful, turn-key home in a desirable neighborhood!
Contact an agent
Home facts
- Year built:2019
- Listing ID #:5164977
- Added:6 day(s) ago
- Updated:October 22, 2025 at 08:42 PM
Rooms and interior
- Bedrooms:4
- Total bathrooms:3
- Full bathrooms:2
- Half bathrooms:1
- Living area:1,920 sq. ft.
Heating and cooling
- Cooling:Central Air
- Heating:Forced Air, Gas
Structure and exterior
- Roof:Asphalt, Fiberglass
- Year built:2019
- Building area:1,920 sq. ft.
- Lot area:0.19 Acres
Utilities
- Water:Public
- Sewer:Public Sewer
Finances and disclosures
- Price:$285,000
- Price per sq. ft.:$148.44
- Tax amount:$2,821 (2024)
New listings near 5305 Frederick Street
- New
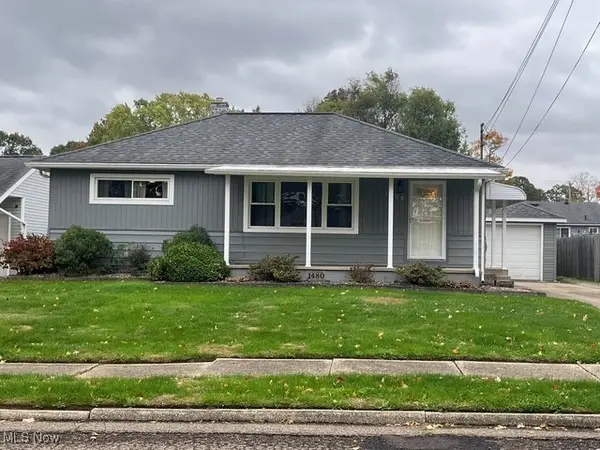 $220,000Active3 beds 1 baths925 sq. ft.
$220,000Active3 beds 1 baths925 sq. ft.1480 Maple Street, Barberton, OH 44203
MLS# 5166726Listed by: HELEN SCOTT REALTY LLC - New
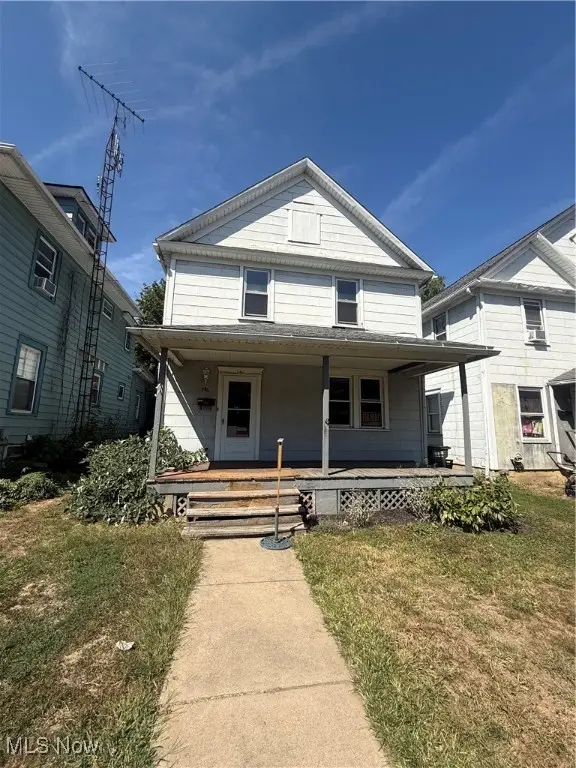 $209,000Active9 beds 4 baths
$209,000Active9 beds 4 baths746 Wooster N Road, Barberton, OH 44203
MLS# 5165358Listed by: RUSSELL REAL ESTATE SERVICES - New
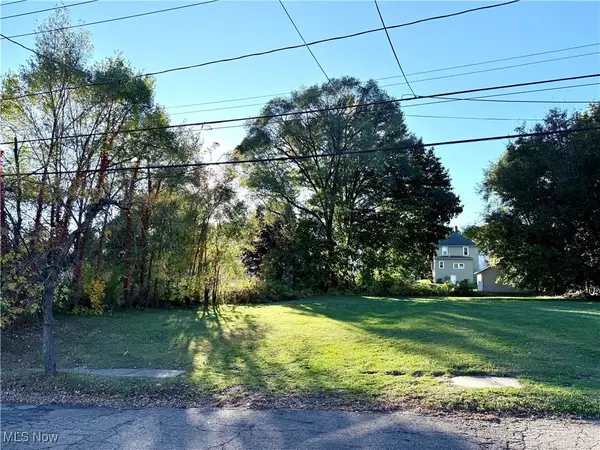 $18,900Active0.16 Acres
$18,900Active0.16 Acres236 14th Nw Street, Barberton, OH 44203
MLS# 5165897Listed by: KELLER WILLIAMS LEGACY GROUP REALTY - New
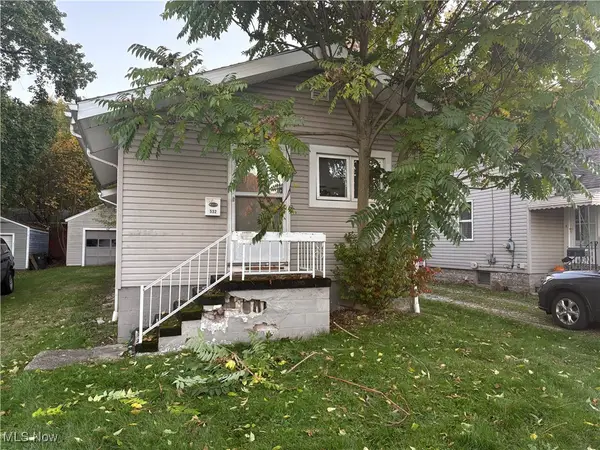 $69,900Active2 beds 1 baths792 sq. ft.
$69,900Active2 beds 1 baths792 sq. ft.532 Washington Avenue, Barberton, OH 44203
MLS# 5166330Listed by: JOSEPH WALTER REALTY, LLC. - New
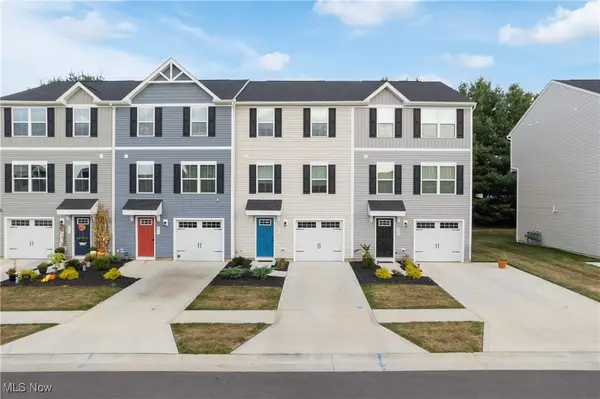 $199,900Active3 beds 3 baths1,220 sq. ft.
$199,900Active3 beds 3 baths1,220 sq. ft.251 Slate Ridge Drive, Barberton, OH 44203
MLS# 5165965Listed by: EXACTLY - New
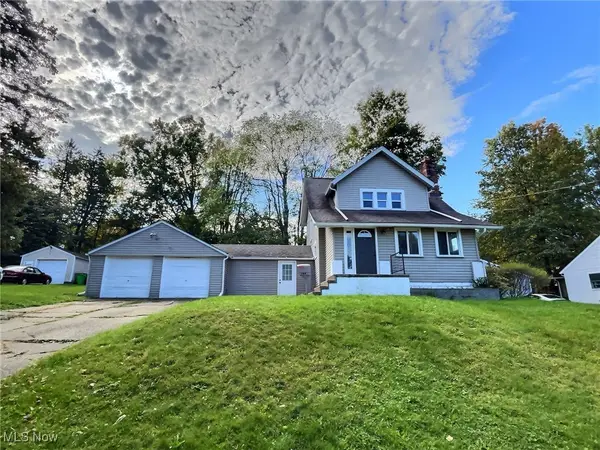 $150,000Active3 beds 1 baths1,018 sq. ft.
$150,000Active3 beds 1 baths1,018 sq. ft.344 E Huston Street, Barberton, OH 44203
MLS# 5165765Listed by: FATHOM REALTY - New
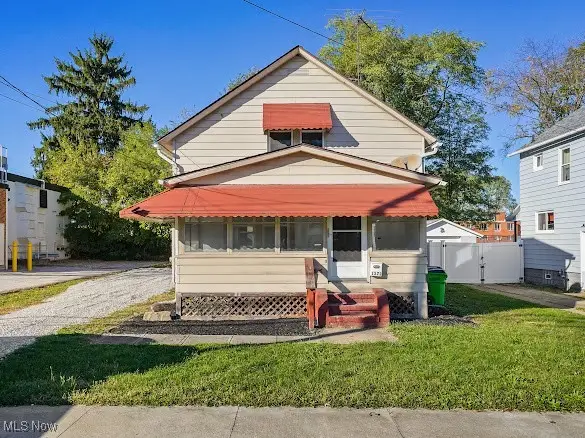 $129,000Active2 beds 2 baths858 sq. ft.
$129,000Active2 beds 2 baths858 sq. ft.1371 Benton Street, Barberton, OH 44203
MLS# 5165574Listed by: KELLER WILLIAMS CHERVENIC RLTY 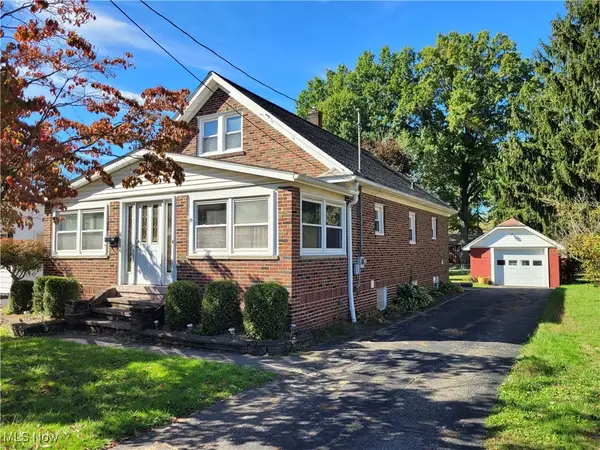 $134,900Pending3 beds 1 baths1,310 sq. ft.
$134,900Pending3 beds 1 baths1,310 sq. ft.108 30th Nw Street, Barberton, OH 44203
MLS# 5165531Listed by: THE MILTON CORPORATION- New
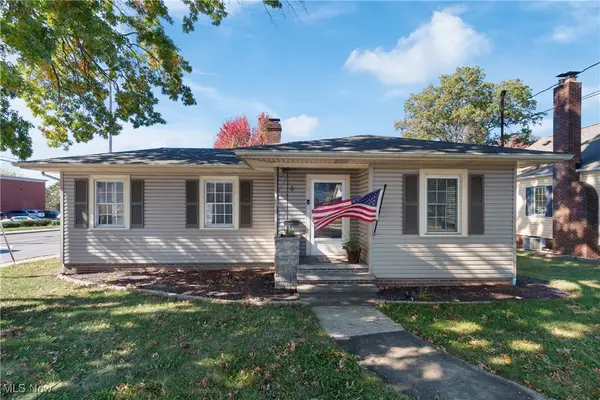 $225,000Active3 beds 2 baths1,462 sq. ft.
$225,000Active3 beds 2 baths1,462 sq. ft.6 5th Ne Street, Barberton, OH 44203
MLS# 5165532Listed by: M. C. REAL ESTATE - New
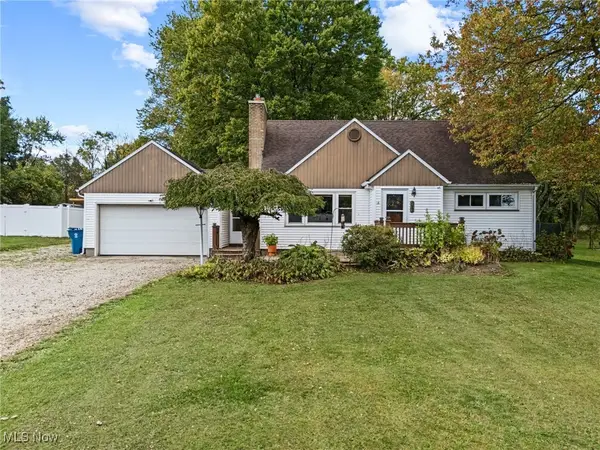 $249,900Active3 beds 1 baths1,802 sq. ft.
$249,900Active3 beds 1 baths1,802 sq. ft.4666 Roop Avenue, Barberton, OH 44203
MLS# 5165185Listed by: KELLER WILLIAMS LEGACY GROUP REALTY
