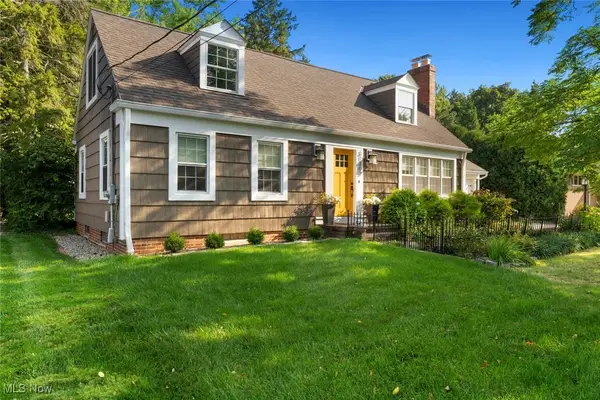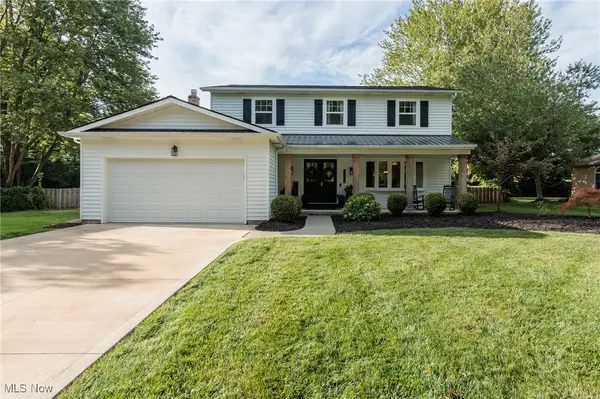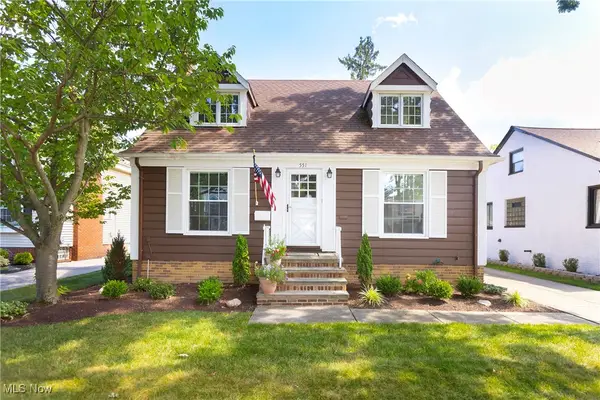27029 Normandy Road, Bay Village, OH 44140
Local realty services provided by:Better Homes and Gardens Real Estate Central
27029 Normandy Road,Bay Village, OH 44140
$350,000
- 4 Beds
- 2 Baths
- 2,172 sq. ft.
- Single family
- Pending
Listed by:ed huck
Office:keller williams citywide
MLS#:5159052
Source:OH_NORMLS
Price summary
- Price:$350,000
- Price per sq. ft.:$161.14
About this home
Prepare to be moved! Welcome to 27029 Normandy Rd, a charming and beautifully maintained four-bedroom, two-full-bath home nestled on a quiet, tree-lined street in the heart of Bay Village. From the moment you step inside, you’ll appreciate the inviting open floor plan that seamlessly connects the living and dining areas to a bright and airy three-seasons room—perfect for morning coffee, quiet evenings, or entertaining guests throughout the year. The updated kitchen features modern appliances and a layout designed for both functionality and style. The first floor also offers two comfortable bedrooms and a full bathroom, ideal for guests, children, or a convenient home office setup. Upstairs, the spacious primary bedroom provides a peaceful retreat with its own private full bath, while an additional bedroom offers even more flexibility for your lifestyle needs. Downstairs, the basement includes a freshly carpeted room that can be used as a cozy rec room, workout space, or play area, along with a separate utility room that provides ample storage and laundry space. Step outside to discover a newly added deck (2024) and a welcoming firepit area—perfect for relaxing or entertaining under the stars. The professionally manicured landscaping adds to the home’s curb appeal and reflects the thoughtful care given to every detail. Recent updates include roof (2023), appliances, hot water tank (2024), and electrical panel (2025). Located on the same street as a local school, you'll also enjoy being part of a warm, tight-knit neighborhood filled with community pride. Close by, explore Bay Village’s thriving shopping and dining districts, now home to an exciting mix of restaurants, bakeries, and coffee shops. With cozy living areas, modern updates, and low-maintenance outdoor spaces, this home delivers the comfort and functionality today's buyers are looking for—all in a prime Bay Village location.
Contact an agent
Home facts
- Year built:1952
- Listing ID #:5159052
- Added:6 day(s) ago
- Updated:October 01, 2025 at 07:18 AM
Rooms and interior
- Bedrooms:4
- Total bathrooms:2
- Full bathrooms:2
- Living area:2,172 sq. ft.
Heating and cooling
- Cooling:Central Air
- Heating:Forced Air
Structure and exterior
- Roof:Asphalt, Shingle
- Year built:1952
- Building area:2,172 sq. ft.
- Lot area:0.17 Acres
Utilities
- Water:Public
- Sewer:Public Sewer
Finances and disclosures
- Price:$350,000
- Price per sq. ft.:$161.14
- Tax amount:$7,493 (2024)
New listings near 27029 Normandy Road
- New
 $560,000Active2 beds 3 baths2,542 sq. ft.
$560,000Active2 beds 3 baths2,542 sq. ft.421 Darbys Run, Bay Village, OH 44140
MLS# 5160501Listed by: KELLER WILLIAMS CITYWIDE - New
 $1,295,000Active4 beds 5 baths4,350 sq. ft.
$1,295,000Active4 beds 5 baths4,350 sq. ft.526 Vineland Road, Bay Village, OH 44140
MLS# 5160398Listed by: RUSSELL REAL ESTATE SERVICES - New
 $380,000Active2 beds 3 baths1,524 sq. ft.
$380,000Active2 beds 3 baths1,524 sq. ft.23200 Lake Road #50, Bay Village, OH 44140
MLS# 5157609Listed by: ELITE SOTHEBY'S INTERNATIONAL REALTY  $369,000Pending3 beds 2 baths1,922 sq. ft.
$369,000Pending3 beds 2 baths1,922 sq. ft.23903 Wolf Road, Bay Village, OH 44140
MLS# 5158895Listed by: KELLER WILLIAMS CITYWIDE $469,000Pending4 beds 2 baths2,301 sq. ft.
$469,000Pending4 beds 2 baths2,301 sq. ft.31302 Walker Road, Bay Village, OH 44140
MLS# 5158064Listed by: KELLER WILLIAMS CITYWIDE $359,999Active3 beds 2 baths1,441 sq. ft.
$359,999Active3 beds 2 baths1,441 sq. ft.29806 Osborn Road, Bay Village, OH 44140
MLS# 5158357Listed by: KELLER WILLIAMS GREATER METROPOLITAN $334,900Pending3 beds 3 baths1,770 sq. ft.
$334,900Pending3 beds 3 baths1,770 sq. ft.26819 Normandy Road, Bay Village, OH 44140
MLS# 5156410Listed by: THE AGENCY CLEVELAND NORTHCOAST $639,900Pending4 beds 3 baths2,836 sq. ft.
$639,900Pending4 beds 3 baths2,836 sq. ft.31415 Roberta Drive, Bay Village, OH 44140
MLS# 5154721Listed by: KELLER WILLIAMS CITYWIDE $389,900Pending4 beds 2 baths2,170 sq. ft.
$389,900Pending4 beds 2 baths2,170 sq. ft.551 Elmwood Road, Bay Village, OH 44140
MLS# 5153153Listed by: RE/MAX CROSSROADS PROPERTIES
