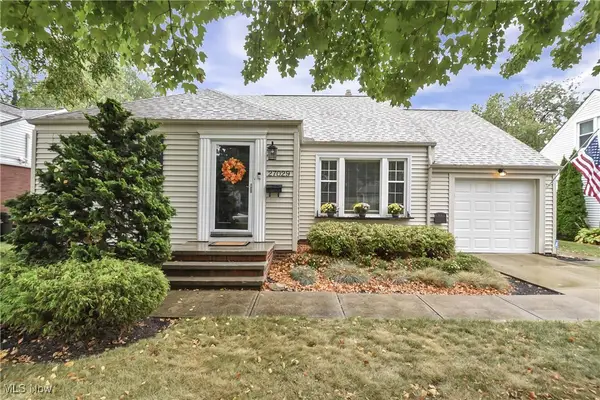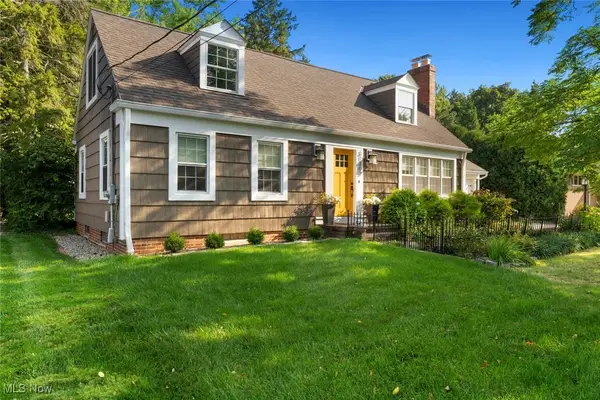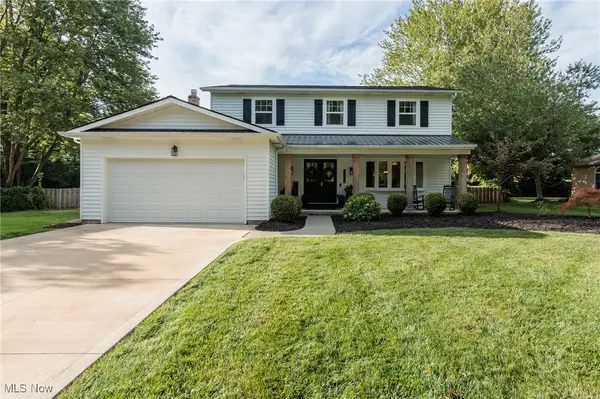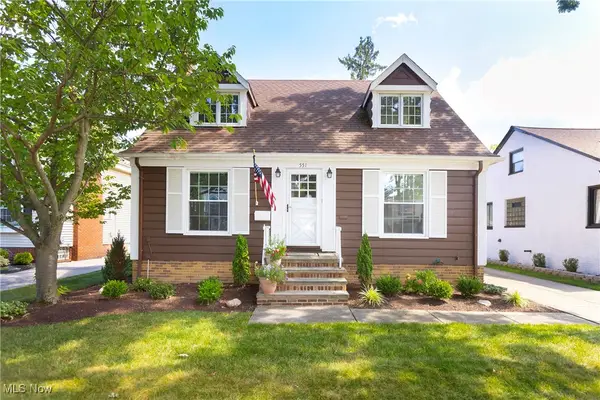29806 Osborn Road, Bay Village, OH 44140
Local realty services provided by:Better Homes and Gardens Real Estate Central
Listed by:mathew p chase
Office:keller williams greater metropolitan
MLS#:5158357
Source:OH_NORMLS
Price summary
- Price:$359,999
- Price per sq. ft.:$249.83
About this home
Welcome to this modern yet charming Cape Cod that is sure to impress! Just minutes from Crocker Park, Huntington Beach, Lake Erie, and convenient highway access, this home blends timeless character with beautiful updates. Step inside and you'll be greeted by a warm and inviting living room that flows into a screened-in sunroom on one side and a dining room on the other. The dining area opens directly to your fully custom kitchen featuring top-quality finishes, clean white cabinetry, subway tile backsplash, a large copper farmhouse sink beneath a sun-filled window, patterned tile flooring, and a breakfast bar perfect for morning coffee.
This home offers all the cozy character of a classic Cape Cod with hardwood floors throughout the bedrooms, living room, and dining room, complemented by warm accent colors and abundant natural light. The finished basement expands your living space with vinyl plank flooring, recessed lighting, and a comfortable atmosphere ideal for relaxing or entertaining.
Outside, you'll enjoy a private backyard retreat with mature trees, greenery, and a fenced-in yard. A patio provides the perfect space for gatherings, while the detached two-car garage adds convenience. With newer siding and windows, this home is move-in ready and brimming with charm. In the fall, the surrounding trees create a picturesque, cozy setting that makes this home truly special.
Don't miss your chance to own this jaw-dropping Cape Cod that perfectly balances modern updates with timeless style!
Contact an agent
Home facts
- Year built:1938
- Listing ID #:5158357
- Added:11 day(s) ago
- Updated:October 01, 2025 at 02:15 PM
Rooms and interior
- Bedrooms:3
- Total bathrooms:2
- Full bathrooms:1
- Half bathrooms:1
- Living area:1,441 sq. ft.
Heating and cooling
- Cooling:Central Air, Window Units
- Heating:Forced Air, Gas, Radiant, Space Heater
Structure and exterior
- Roof:Asphalt, Fiberglass
- Year built:1938
- Building area:1,441 sq. ft.
- Lot area:0.28 Acres
Utilities
- Water:Public
- Sewer:Public Sewer
Finances and disclosures
- Price:$359,999
- Price per sq. ft.:$249.83
- Tax amount:$6,526 (2024)
New listings near 29806 Osborn Road
- New
 $560,000Active2 beds 3 baths2,542 sq. ft.
$560,000Active2 beds 3 baths2,542 sq. ft.421 Darbys Run, Bay Village, OH 44140
MLS# 5160501Listed by: KELLER WILLIAMS CITYWIDE - New
 $1,295,000Active4 beds 5 baths4,350 sq. ft.
$1,295,000Active4 beds 5 baths4,350 sq. ft.526 Vineland Road, Bay Village, OH 44140
MLS# 5160398Listed by: RUSSELL REAL ESTATE SERVICES - New
 $380,000Active2 beds 3 baths1,524 sq. ft.
$380,000Active2 beds 3 baths1,524 sq. ft.23200 Lake Road #50, Bay Village, OH 44140
MLS# 5157609Listed by: ELITE SOTHEBY'S INTERNATIONAL REALTY  $350,000Pending4 beds 2 baths2,172 sq. ft.
$350,000Pending4 beds 2 baths2,172 sq. ft.27029 Normandy Road, Bay Village, OH 44140
MLS# 5159052Listed by: KELLER WILLIAMS CITYWIDE $369,000Pending3 beds 2 baths1,922 sq. ft.
$369,000Pending3 beds 2 baths1,922 sq. ft.23903 Wolf Road, Bay Village, OH 44140
MLS# 5158895Listed by: KELLER WILLIAMS CITYWIDE $469,000Pending4 beds 2 baths2,301 sq. ft.
$469,000Pending4 beds 2 baths2,301 sq. ft.31302 Walker Road, Bay Village, OH 44140
MLS# 5158064Listed by: KELLER WILLIAMS CITYWIDE $334,900Pending3 beds 3 baths1,770 sq. ft.
$334,900Pending3 beds 3 baths1,770 sq. ft.26819 Normandy Road, Bay Village, OH 44140
MLS# 5156410Listed by: THE AGENCY CLEVELAND NORTHCOAST $639,900Pending4 beds 3 baths2,836 sq. ft.
$639,900Pending4 beds 3 baths2,836 sq. ft.31415 Roberta Drive, Bay Village, OH 44140
MLS# 5154721Listed by: KELLER WILLIAMS CITYWIDE $389,900Pending4 beds 2 baths2,170 sq. ft.
$389,900Pending4 beds 2 baths2,170 sq. ft.551 Elmwood Road, Bay Village, OH 44140
MLS# 5153153Listed by: RE/MAX CROSSROADS PROPERTIES
