2174 Halcyon Road, Beachwood, OH 44122
Local realty services provided by:Better Homes and Gardens Real Estate Central
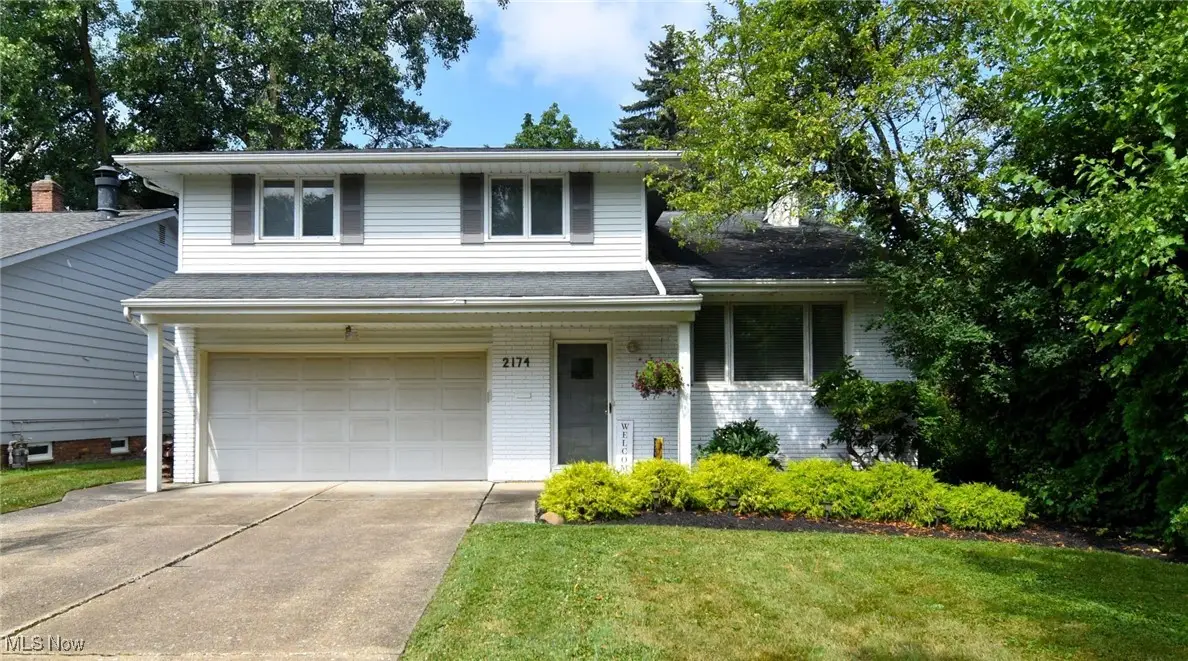
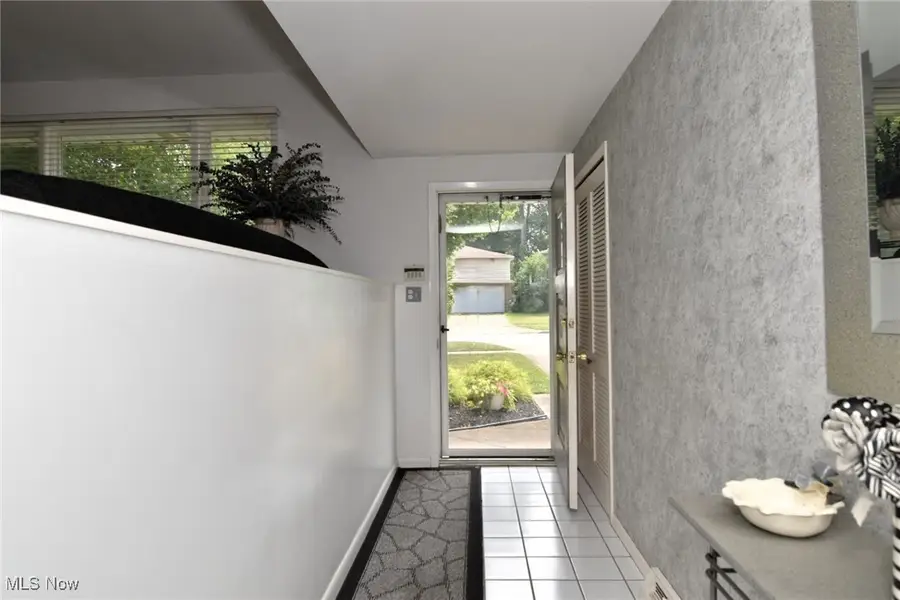
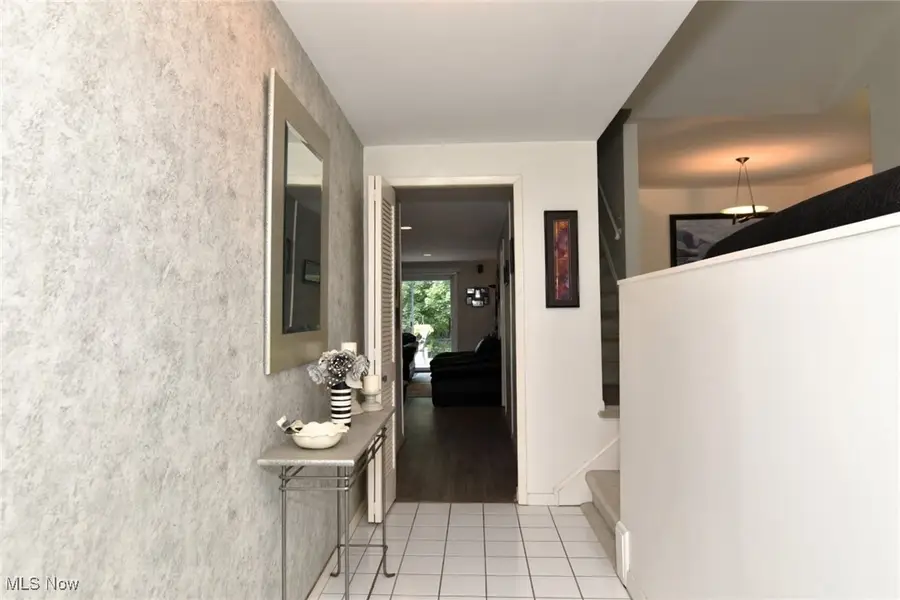
Listed by:susan m loparo
Office:re/max crossroads properties
MLS#:5139700
Source:OH_NORMLS
Price summary
- Price:$439,900
- Price per sq. ft.:$151.27
About this home
Welcome to this beautiful updated 4-bedroom, 2.5-bath home in the heart of Beachwood, offering a perfect blend of today's modern style and today's colors! The open-concept main level features luxury vinyl plank flooring, vaulted ceilings, and a spacious living room with gas starting fireplace and dining area with built in bar area, with a fabulous family room that opens to a fully fenced backyard, with a fabulous deck and lush gorgeous yard, ideal for relaxing or entertaining. The kitchen boast stunning quartz countertops and white cabinetry with soft close doors and drawers. First floor laundry room. Upstairs showcases four large bedrooms, two full baths, including the wonderful owner's suite with a private bath and generous closet spaces throughout. There is a terrific finished basement, great for a playroom, exercise area, workspace and more!! Newer furnace and hot water. This home is located so close to freeways, shopping, hospitals and more. Award winning schools, incredible aquatic Swimming pool, new amazing playground. Beachwood park with trails.
Contact an agent
Home facts
- Year built:1965
- Listing Id #:5139700
- Added:28 day(s) ago
- Updated:August 15, 2025 at 07:13 AM
Rooms and interior
- Bedrooms:4
- Total bathrooms:3
- Full bathrooms:2
- Half bathrooms:1
- Living area:2,908 sq. ft.
Heating and cooling
- Cooling:Central Air
- Heating:Gas
Structure and exterior
- Roof:Asphalt
- Year built:1965
- Building area:2,908 sq. ft.
- Lot area:0.15 Acres
Utilities
- Water:Public
- Sewer:Public Sewer
Finances and disclosures
- Price:$439,900
- Price per sq. ft.:$151.27
- Tax amount:$7,253 (2023)
New listings near 2174 Halcyon Road
- Open Sun, 12 to 2pmNew
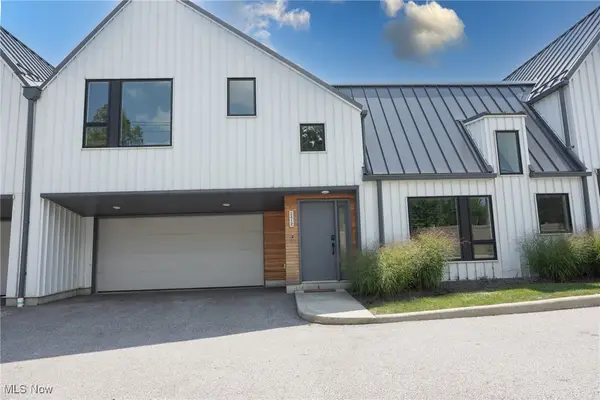 $624,900Active3 beds 3 baths2,373 sq. ft.
$624,900Active3 beds 3 baths2,373 sq. ft.2412 Richmond Road, Beachwood, OH 44122
MLS# 5147806Listed by: CENTURY 21 HOMESTAR - New
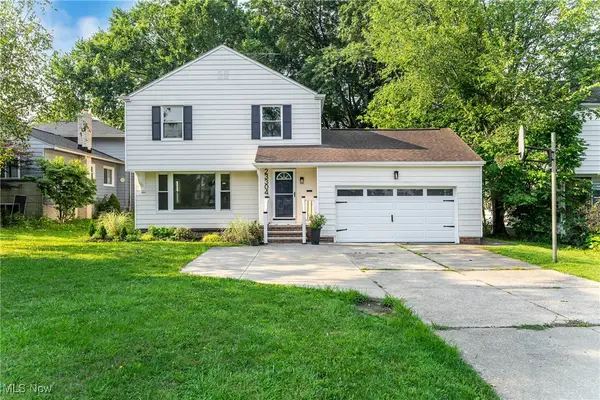 $349,900Active3 beds 2 baths1,632 sq. ft.
$349,900Active3 beds 2 baths1,632 sq. ft.23304 Cedar Road, Beachwood, OH 44122
MLS# 5145892Listed by: HOTDOORS, LLC - New
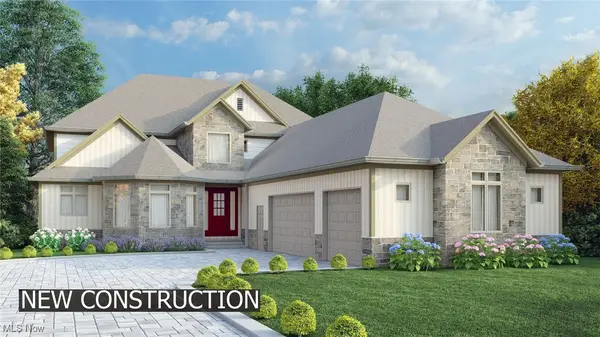 $1,799,000Active6 beds 5 baths5,490 sq. ft.
$1,799,000Active6 beds 5 baths5,490 sq. ft.26117 N Woodland Road, Beachwood, OH 44122
MLS# 5121106Listed by: RE/MAX TRADITIONS 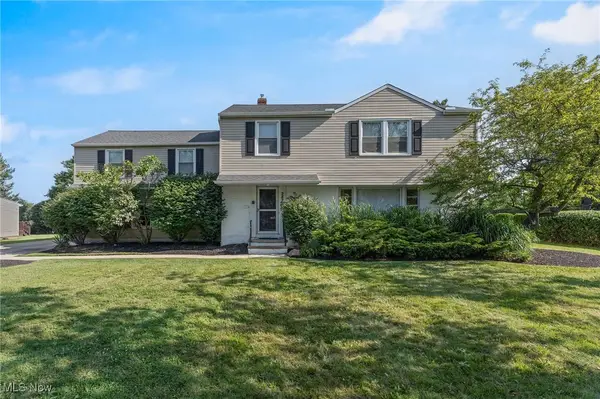 $720,000Pending4 beds 4 baths3,600 sq. ft.
$720,000Pending4 beds 4 baths3,600 sq. ft.24735 Penshurst Drive, Beachwood, OH 44122
MLS# 5143487Listed by: KELLER WILLIAMS GREATER METROPOLITAN $299,000Pending2 beds 2 baths1,266 sq. ft.
$299,000Pending2 beds 2 baths1,266 sq. ft.3152 Richmond Road, Beachwood, OH 44122
MLS# 5144472Listed by: RE/MAX CROSSROADS PROPERTIES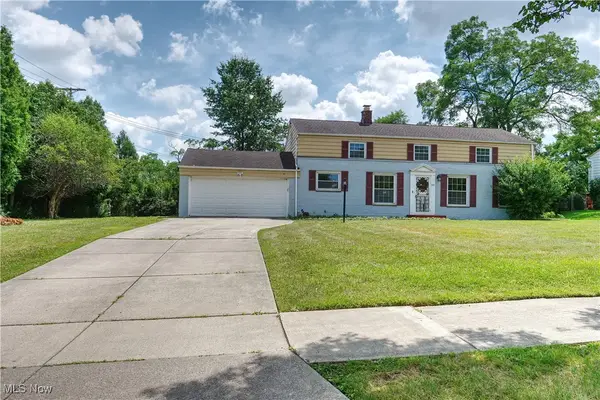 $399,900Active5 beds 2 baths2,819 sq. ft.
$399,900Active5 beds 2 baths2,819 sq. ft.25542 Concord Drive, Beachwood, OH 44122
MLS# 5144196Listed by: RE CLOSING PROFESSIONALS, LLC. $379,900Active3 beds 3 baths1,937 sq. ft.
$379,900Active3 beds 3 baths1,937 sq. ft.24335 Fairmount Boulevard, Beachwood, OH 44122
MLS# 5142436Listed by: BERKSHIRE HATHAWAY HOMESERVICES PROFESSIONAL REALTY $420,000Active4 beds 2 baths2,203 sq. ft.
$420,000Active4 beds 2 baths2,203 sq. ft.2152 Campus Road, Beachwood, OH 44122
MLS# 5142643Listed by: RE/MAX CROSSROADS PROPERTIES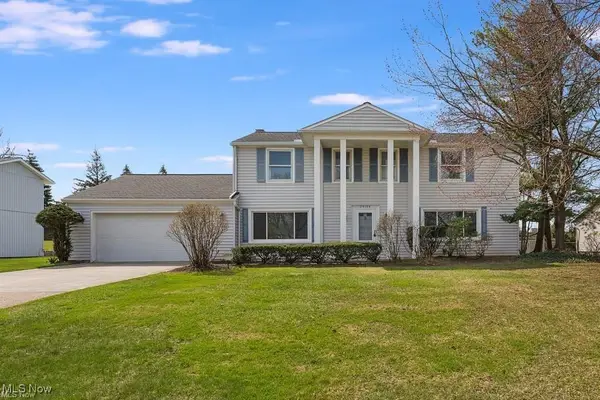 $399,000Active4 beds 4 baths3,420 sq. ft.
$399,000Active4 beds 4 baths3,420 sq. ft.24194 Halburton Road, Beachwood, OH 44122
MLS# 5138294Listed by: MCDOWELL HOMES REAL ESTATE SERVICES
