25542 Concord Drive, Beachwood, OH 44122
Local realty services provided by:Better Homes and Gardens Real Estate Central
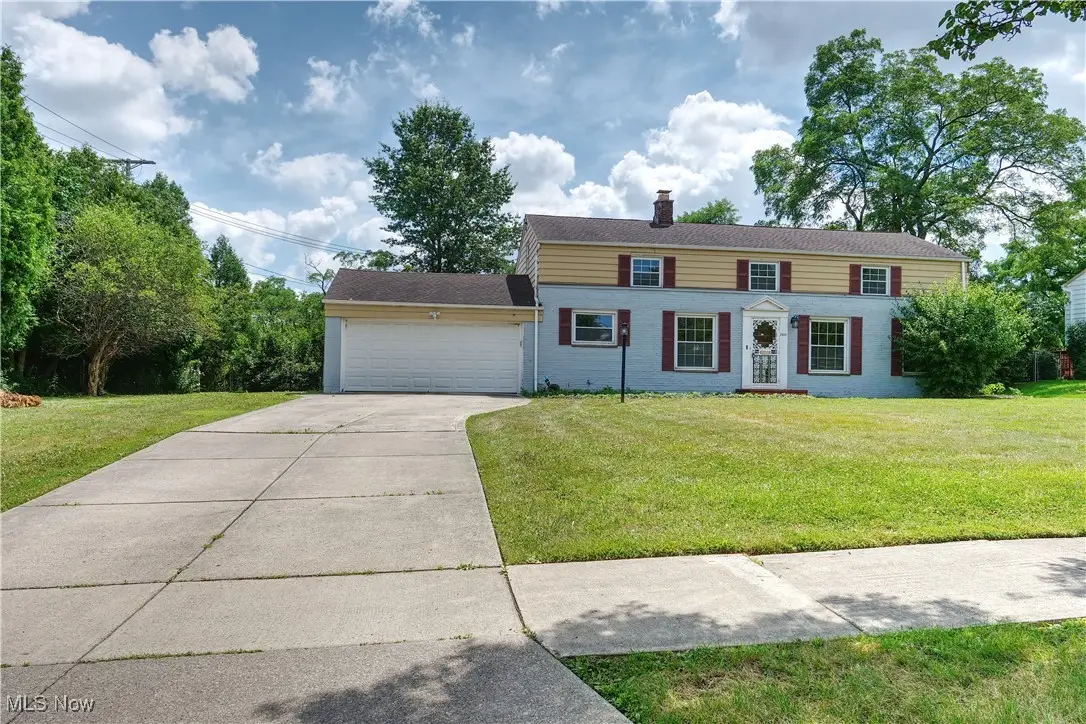
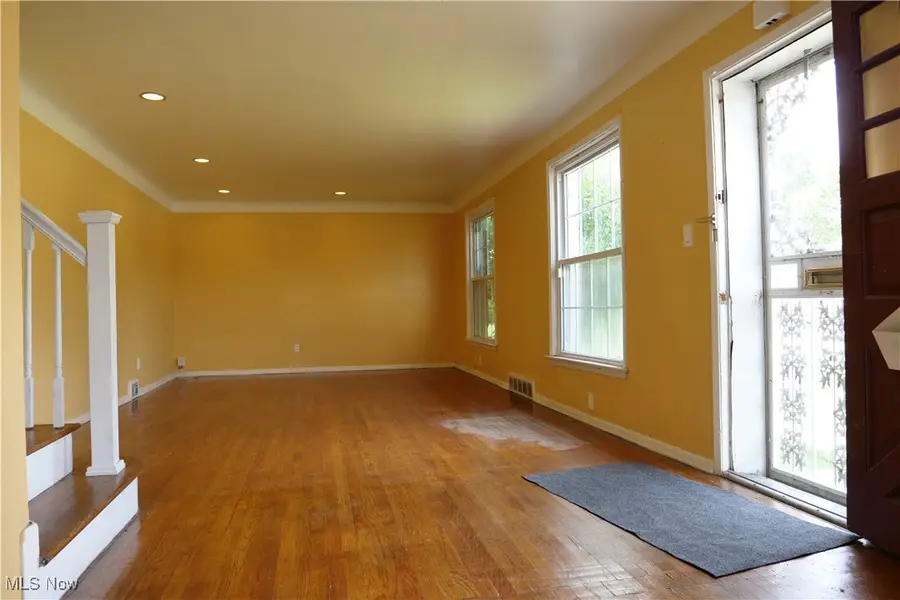

Listed by:robert r erney
Office:re closing professionals, llc.
MLS#:5144196
Source:OH_NORMLS
Price summary
- Price:$399,900
- Price per sq. ft.:$141.86
About this home
Welcome to 25542 Concord Dr — Spacious 5-Bedroom Home in a Prime Location!
Conveniently located off I-271, this beautiful home is just minutes from top-tier shopping, dining, and all that Beechwood has to offer. Plus, it backs directly up to Lifetime Fitness for the ultimate in convenience and lifestyle.
As you arrive, you’ll notice the large driveway and attached two-car garage, providing ample parking — ideal for a five-bedroom home.
Step inside to gleaming finished hardwood floors and a formal dining area to the left, complete with a bar that flows seamlessly into the fully remodeled kitchen. The kitchen features brand-new countertops, cabinetry, backsplash, upgraded lighting, and stainless steel appliances — all included with the home.
The spacious family room is enhanced with recessed lighting, creating a cozy yet modern atmosphere.
Head to the lower level to find a tastefully tiled finished basement, complete with a large laundry area (washer and dryer included), a full bathroom with shower, and walk-out access to the fully fenced backyard. Enjoy outdoor living on the back porch with an overhang and patio — perfect for entertaining.
Upstairs, the second level offers three well-sized bedrooms and a fully remodeled bathroom featuring glass shower doors and freshly tiled finishes. On the third level, you’ll find two additional oversized bedrooms with plenty of natural light and space to spread out.
This home truly has it all — space, updates, location, and charm.
Schedule your private showing today and see everything 25542 Concord Dr has to offer!
Contact an agent
Home facts
- Year built:1956
- Listing Id #:5144196
- Added:14 day(s) ago
- Updated:August 15, 2025 at 02:21 PM
Rooms and interior
- Bedrooms:5
- Total bathrooms:2
- Full bathrooms:2
- Living area:2,819 sq. ft.
Heating and cooling
- Cooling:Central Air
- Heating:Forced Air
Structure and exterior
- Roof:Asphalt, Fiberglass
- Year built:1956
- Building area:2,819 sq. ft.
- Lot area:0.59 Acres
Utilities
- Water:Public
- Sewer:Public Sewer
Finances and disclosures
- Price:$399,900
- Price per sq. ft.:$141.86
- Tax amount:$4,158 (2024)
New listings near 25542 Concord Drive
- Open Sun, 12 to 2pmNew
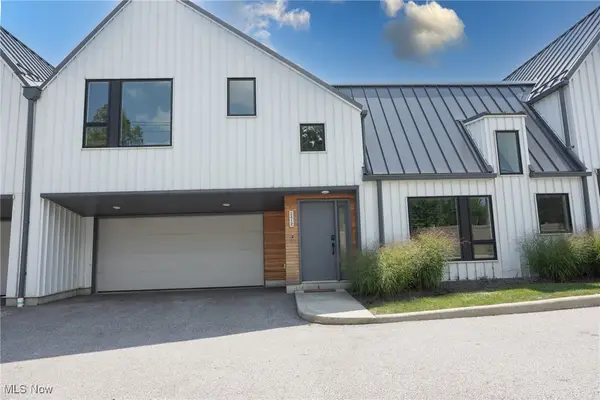 $624,900Active3 beds 3 baths2,373 sq. ft.
$624,900Active3 beds 3 baths2,373 sq. ft.2412 Richmond Road, Beachwood, OH 44122
MLS# 5147806Listed by: CENTURY 21 HOMESTAR - New
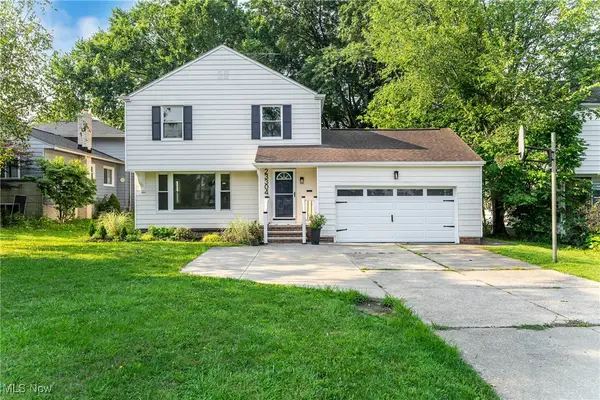 $349,900Active3 beds 2 baths1,632 sq. ft.
$349,900Active3 beds 2 baths1,632 sq. ft.23304 Cedar Road, Beachwood, OH 44122
MLS# 5145892Listed by: HOTDOORS, LLC - New
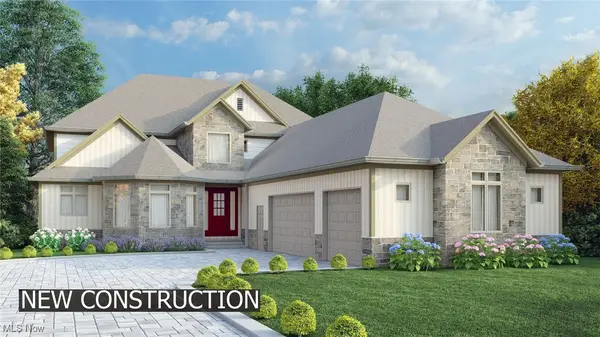 $1,799,000Active6 beds 5 baths5,490 sq. ft.
$1,799,000Active6 beds 5 baths5,490 sq. ft.26117 N Woodland Road, Beachwood, OH 44122
MLS# 5121106Listed by: RE/MAX TRADITIONS 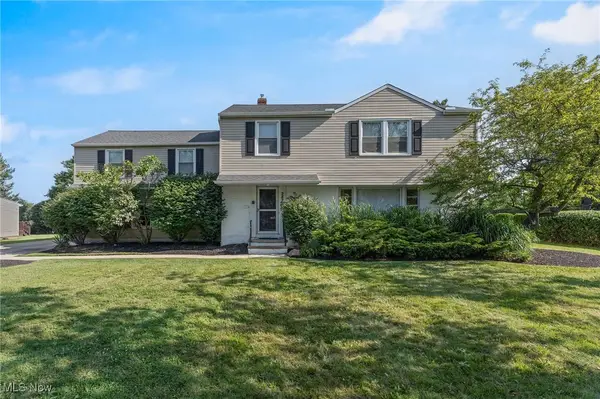 $720,000Pending4 beds 4 baths3,600 sq. ft.
$720,000Pending4 beds 4 baths3,600 sq. ft.24735 Penshurst Drive, Beachwood, OH 44122
MLS# 5143487Listed by: KELLER WILLIAMS GREATER METROPOLITAN $299,000Pending2 beds 2 baths1,266 sq. ft.
$299,000Pending2 beds 2 baths1,266 sq. ft.3152 Richmond Road, Beachwood, OH 44122
MLS# 5144472Listed by: RE/MAX CROSSROADS PROPERTIES $379,900Active3 beds 3 baths1,937 sq. ft.
$379,900Active3 beds 3 baths1,937 sq. ft.24335 Fairmount Boulevard, Beachwood, OH 44122
MLS# 5142436Listed by: BERKSHIRE HATHAWAY HOMESERVICES PROFESSIONAL REALTY $420,000Active4 beds 2 baths2,203 sq. ft.
$420,000Active4 beds 2 baths2,203 sq. ft.2152 Campus Road, Beachwood, OH 44122
MLS# 5142643Listed by: RE/MAX CROSSROADS PROPERTIES $439,900Pending4 beds 3 baths2,908 sq. ft.
$439,900Pending4 beds 3 baths2,908 sq. ft.2174 Halcyon Road, Beachwood, OH 44122
MLS# 5139700Listed by: RE/MAX CROSSROADS PROPERTIES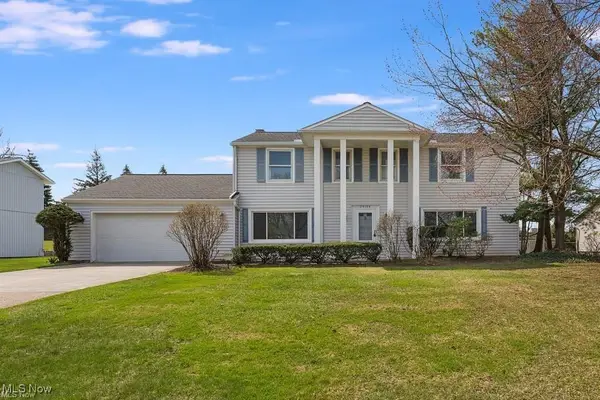 $399,000Active4 beds 4 baths3,420 sq. ft.
$399,000Active4 beds 4 baths3,420 sq. ft.24194 Halburton Road, Beachwood, OH 44122
MLS# 5138294Listed by: MCDOWELL HOMES REAL ESTATE SERVICES
