24194 Halburton Road, Beachwood, OH 44122
Local realty services provided by:Better Homes and Gardens Real Estate Central
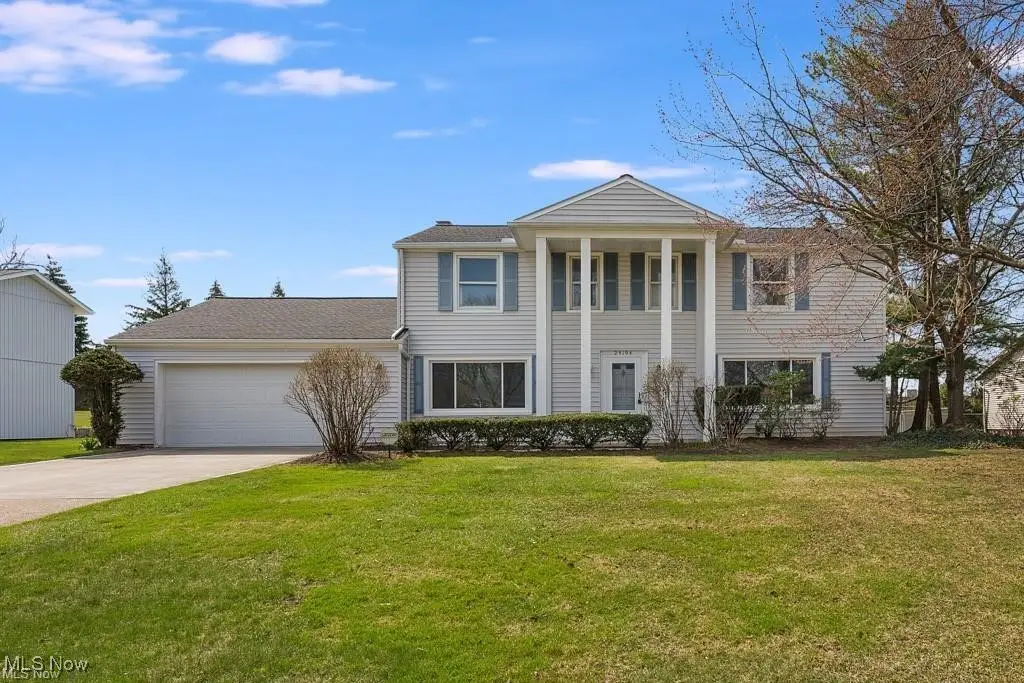
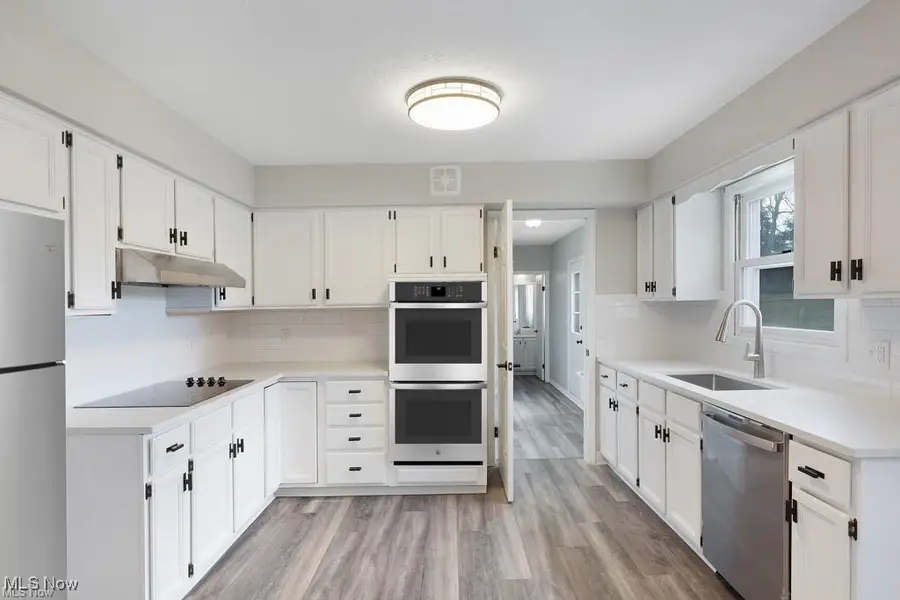
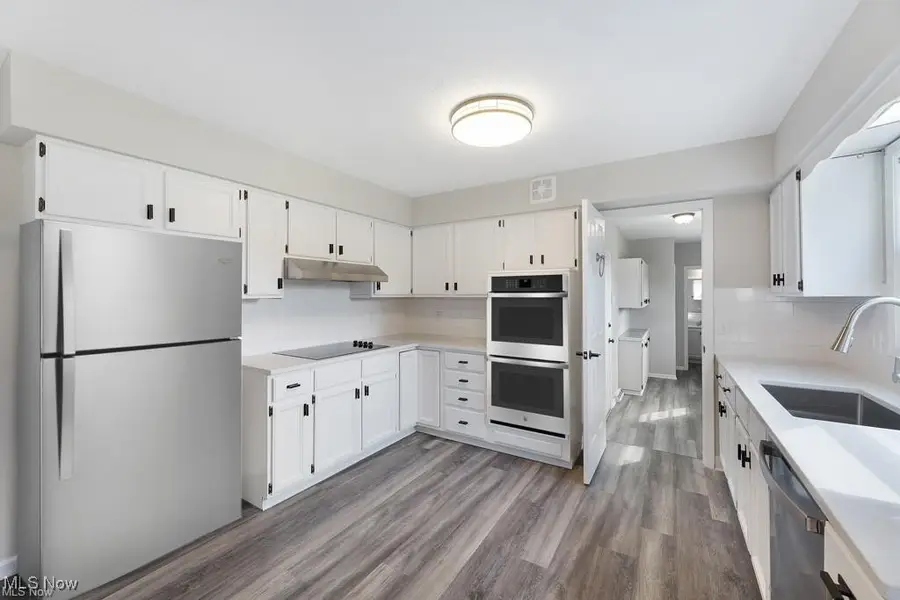
Listed by:nicole peterson
Office:mcdowell homes real estate services
MLS#:5138294
Source:OH_NORMLS
Price summary
- Price:$399,000
- Price per sq. ft.:$116.67
About this home
Freshly renovated and move in ready with so much natural daylight! Conveniently located, this spacious colonial has
many recent updates such as fresh paint, newer carpet installed throughout the home and luxury vinyl flooring in the
foyer, kitchen, bathrooms and laundry room. There are formal living and dining rooms just off the foyer. The spacious
family room offers beautiful character with beamed ceilings and a brick feature wall and mantle around the fireplace.
There is also a built-in bar and sliding door to the covered patio in the family room leading to the fenced backyard. The
light and bright kitchen has been nicely updated with white cabinets, granite counters, subway tile backsplash and
newer refrigerator, double ovens and cooktop. The laundry/mud room is off the kitchen and has access to the half bath
and garage. On the second floor there are four bedrooms with two baths. The primary suite includes an en suite bath
plus walk in closet. The hall bath and master baths have been both updated. The lower level is finished and includes a
half bath and storage spaces. Not to be missed is the fantastic large fenced backyard offering a great space for all the
outdoor activities. The covered patio will be a well-used outdoor space. This home includes everything and should not
last long!
Contact an agent
Home facts
- Year built:1975
- Listing Id #:5138294
- Added:31 day(s) ago
- Updated:August 15, 2025 at 02:21 PM
Rooms and interior
- Bedrooms:4
- Total bathrooms:4
- Full bathrooms:2
- Half bathrooms:2
- Living area:3,420 sq. ft.
Heating and cooling
- Cooling:Central Air
- Heating:Fireplaces, Forced Air, Gas
Structure and exterior
- Roof:Asphalt, Fiberglass
- Year built:1975
- Building area:3,420 sq. ft.
- Lot area:0.42 Acres
Utilities
- Water:Public
- Sewer:Public Sewer
Finances and disclosures
- Price:$399,000
- Price per sq. ft.:$116.67
- Tax amount:$7,466 (2023)
New listings near 24194 Halburton Road
- Open Sun, 12 to 2pmNew
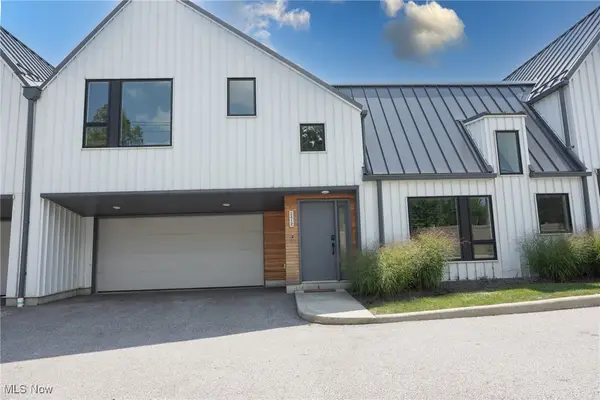 $624,900Active3 beds 3 baths2,373 sq. ft.
$624,900Active3 beds 3 baths2,373 sq. ft.2412 Richmond Road, Beachwood, OH 44122
MLS# 5147806Listed by: CENTURY 21 HOMESTAR - New
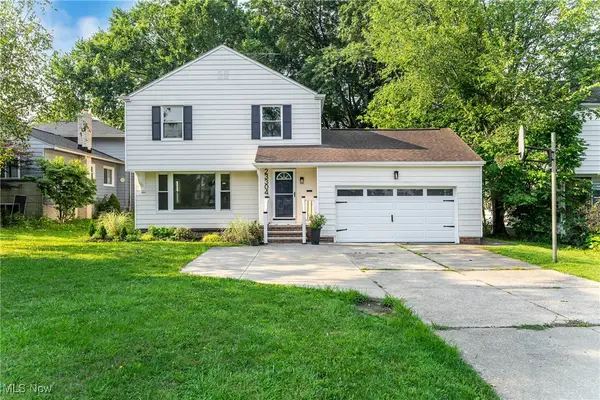 $349,900Active3 beds 2 baths1,632 sq. ft.
$349,900Active3 beds 2 baths1,632 sq. ft.23304 Cedar Road, Beachwood, OH 44122
MLS# 5145892Listed by: HOTDOORS, LLC - New
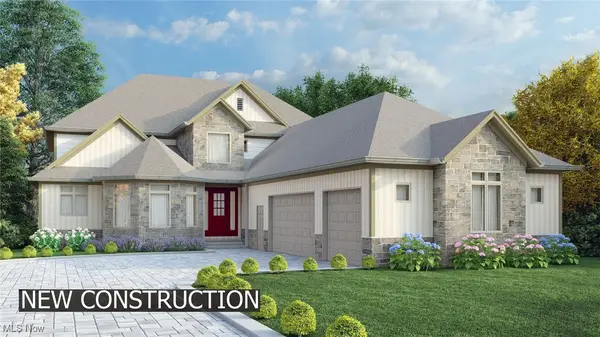 $1,799,000Active6 beds 5 baths5,490 sq. ft.
$1,799,000Active6 beds 5 baths5,490 sq. ft.26117 N Woodland Road, Beachwood, OH 44122
MLS# 5121106Listed by: RE/MAX TRADITIONS 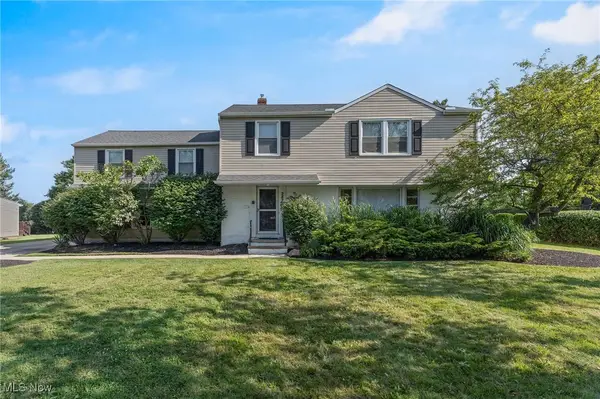 $720,000Pending4 beds 4 baths3,600 sq. ft.
$720,000Pending4 beds 4 baths3,600 sq. ft.24735 Penshurst Drive, Beachwood, OH 44122
MLS# 5143487Listed by: KELLER WILLIAMS GREATER METROPOLITAN $299,000Pending2 beds 2 baths1,266 sq. ft.
$299,000Pending2 beds 2 baths1,266 sq. ft.3152 Richmond Road, Beachwood, OH 44122
MLS# 5144472Listed by: RE/MAX CROSSROADS PROPERTIES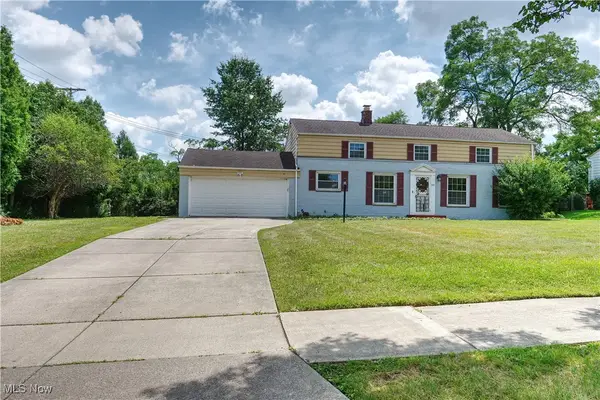 $399,900Active5 beds 2 baths2,819 sq. ft.
$399,900Active5 beds 2 baths2,819 sq. ft.25542 Concord Drive, Beachwood, OH 44122
MLS# 5144196Listed by: RE CLOSING PROFESSIONALS, LLC. $379,900Active3 beds 3 baths1,937 sq. ft.
$379,900Active3 beds 3 baths1,937 sq. ft.24335 Fairmount Boulevard, Beachwood, OH 44122
MLS# 5142436Listed by: BERKSHIRE HATHAWAY HOMESERVICES PROFESSIONAL REALTY $420,000Active4 beds 2 baths2,203 sq. ft.
$420,000Active4 beds 2 baths2,203 sq. ft.2152 Campus Road, Beachwood, OH 44122
MLS# 5142643Listed by: RE/MAX CROSSROADS PROPERTIES $439,900Pending4 beds 3 baths2,908 sq. ft.
$439,900Pending4 beds 3 baths2,908 sq. ft.2174 Halcyon Road, Beachwood, OH 44122
MLS# 5139700Listed by: RE/MAX CROSSROADS PROPERTIES
