65855 Stone Ridge Drive, Belmont, OH 43718
Local realty services provided by:Better Homes and Gardens Real Estate Central
Listed by: beth ludwig
Office: exp realty, llc.
MLS#:5158912
Source:OH_NORMLS
Price summary
- Price:$599,000
- Price per sq. ft.:$206.69
About this home
Modern elegance meets country serenity.
Set on 3.16 private acres in one of Belmont County’s most sought-after neighborhoods, this exceptional 4-bedroom, 2.5-bath residence blends timeless craftsmanship with modern design. Built in 2014 and meticulously maintained, the home welcomes you with stately curb appeal, a quiet dead-end street, and a spacious, relaxed setting that feels like home.
Inside, the two-story foyer opens to a flex room—currently used as a sitting area—that can serve as a formal dining room, office, or library. The open-concept living area is filled with natural light, highlighted by a vaulted ceiling and propane fireplace, creating the perfect gathering space for family and friends.
Designed for both everyday living and entertaining, the kitchen features quartz countertops, updated lighting, a walk-in pantry, and modern appliances including a double oven. The breakfast area flows through French doors to the deck, updated in 2024 and awaiting your finishing touch. A first-floor laundry room and half bath for guests add convenience to the main level.
The main-level primary suite is a private retreat with a spa-inspired bath showcasing a soaking tub, tile shower, dual vanities, and his-and-hers walk-in closets. Upstairs, a loft area adds flexible living space, while three bedrooms and a full bath offer comfort for family or guests.
A 2-car attached garage, dual water heaters (propane and tankless electric), underground electric dog fence, and updated fixtures complete the home. The full walk-out basement provides abundant storage and endless potential—already plumbed for a bathroom and ready to be finished for added living space.
Peaceful. Polished. Perfectly located. Experience the quiet beauty of Stone Ridge Drive—where refined living and natural surroundings meet.
Contact an agent
Home facts
- Year built:2014
- Listing ID #:5158912
- Added:11 day(s) ago
- Updated:November 15, 2025 at 08:44 AM
Rooms and interior
- Bedrooms:4
- Total bathrooms:3
- Full bathrooms:2
- Half bathrooms:1
- Living area:2,898 sq. ft.
Heating and cooling
- Cooling:Central Air, Heat Pump
- Heating:Electric, Forced Air
Structure and exterior
- Roof:Shingle
- Year built:2014
- Building area:2,898 sq. ft.
- Lot area:3.16 Acres
Utilities
- Water:Public
- Sewer:Septic Tank
Finances and disclosures
- Price:$599,000
- Price per sq. ft.:$206.69
- Tax amount:$4,802 (2024)
New listings near 65855 Stone Ridge Drive
- New
 $325,000Active3 beds 3 baths2,484 sq. ft.
$325,000Active3 beds 3 baths2,484 sq. ft.64643 Loomis Lane, Belmont, OH 43718
MLS# 5171552Listed by: THE HOLDEN AGENCY - New
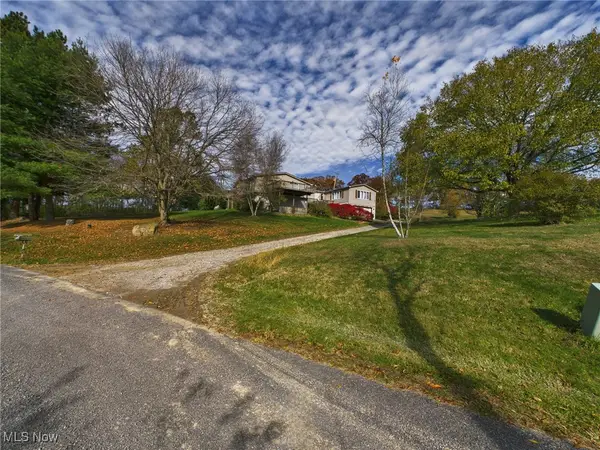 $260,000Active3 beds 2 baths2,948 sq. ft.
$260,000Active3 beds 2 baths2,948 sq. ft.44005 Lude Road, Belmont, OH 43718
MLS# 5170119Listed by: OLD COLONY COMPANY OF OHIO VALLEY 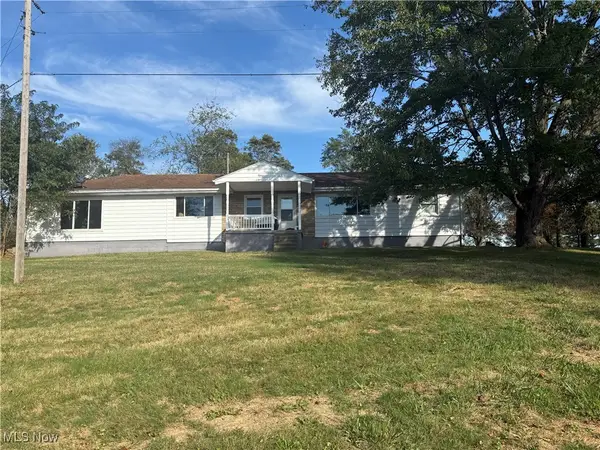 $139,900Pending5 beds 1 baths1,824 sq. ft.
$139,900Pending5 beds 1 baths1,824 sq. ft.67380 National New Lafferty Road, Belmont, OH 43718
MLS# 5163056Listed by: CEDAR ONE REALTY $395,000Pending3 beds 2 baths1,830 sq. ft.
$395,000Pending3 beds 2 baths1,830 sq. ft.67710 Robin Street, Belmont, OH 43718
MLS# 5162251Listed by: HARVEY GOODMAN, REALTOR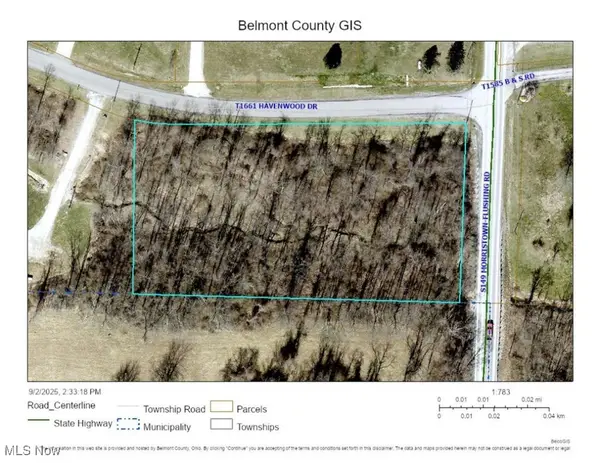 $85,000Active1.89 Acres
$85,000Active1.89 AcresINLOT 19 Havenwood, Belmont, OH 43718
MLS# 5153172Listed by: SULEK & EXPERTS REAL ESTATE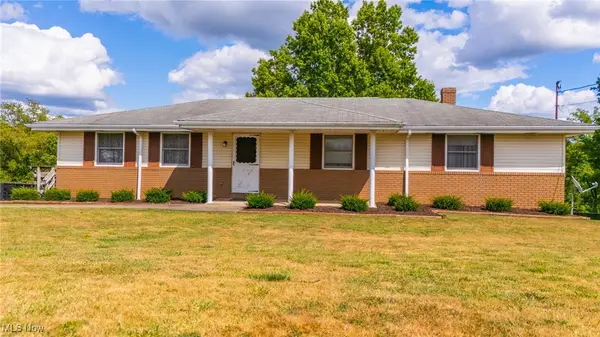 $229,000Pending4 beds 3 baths2,141 sq. ft.
$229,000Pending4 beds 3 baths2,141 sq. ft.67141 Plainfield Road, Belmont, OH 43718
MLS# 5151107Listed by: HARVEY GOODMAN, REALTOR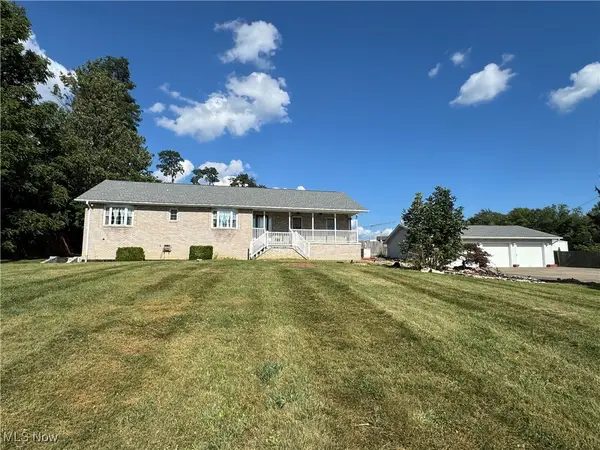 $329,800Active3 beds 3 baths2,450 sq. ft.
$329,800Active3 beds 3 baths2,450 sq. ft.67290 National New Lafferty Road, Belmont, OH 43718
MLS# 5147573Listed by: SULEK & EXPERTS REAL ESTATE $205,000Active3 beds 2 baths1,947 sq. ft.
$205,000Active3 beds 2 baths1,947 sq. ft.201 Brown Street, Belmont, OH 43718
MLS# 5145531Listed by: RE/MAX BROADWATER $899,000Active5 Acres
$899,000Active5 Acres66164 Belmont Morristown, Belmont, OH 43718
MLS# 5139129Listed by: SULEK & EXPERTS REAL ESTATE
