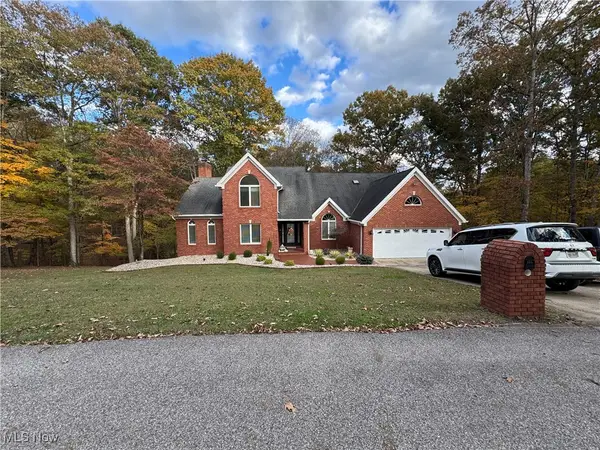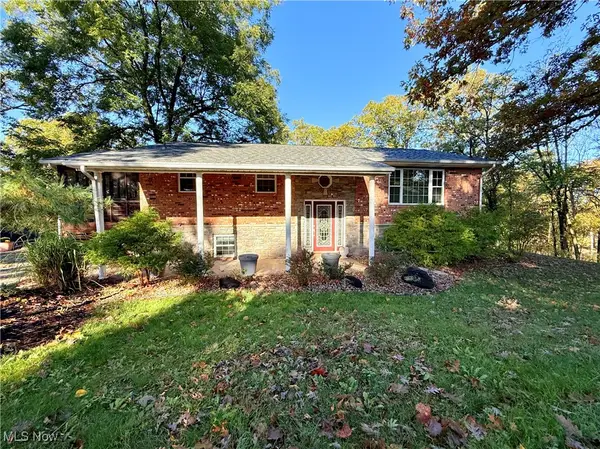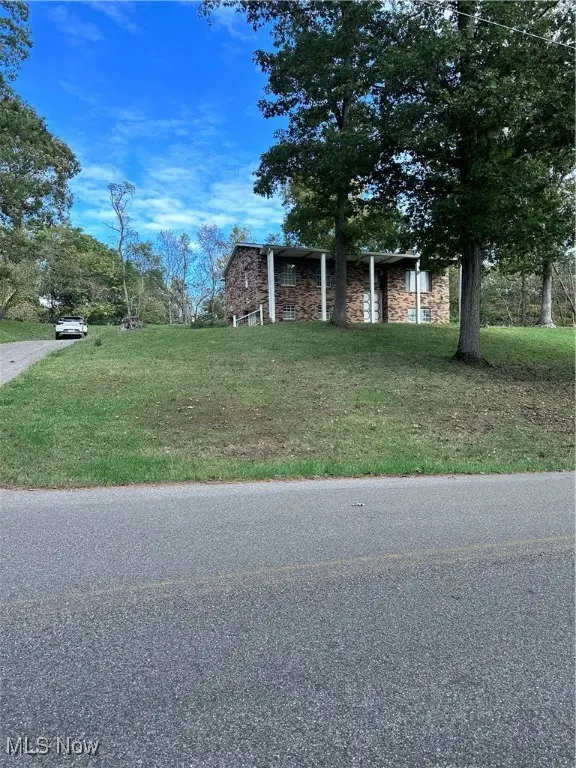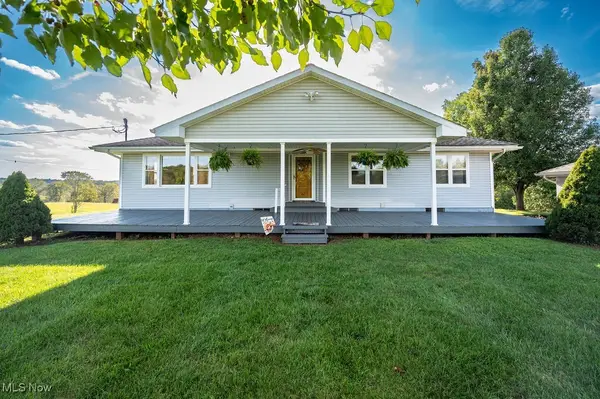416A Elm Street, Belpre, OH 45714
Local realty services provided by:Better Homes and Gardens Real Estate Central
Listed by:kimberly s ginther
Office:berkshire hathaway homeservices professional realty
MLS#:5151765
Source:OH_NORMLS
Price summary
- Price:$245,000
- Price per sq. ft.:$257.35
About this home
Step into this beautiful 2-bedroom, 2 full baths home. When you walk in you see how open the floorplan is. Excellent living room that opens into the kitchen and dining area. The kitchen has white cabinetry with granite countertops. Kitchen also offers a pantry for more stowage. Laundry room is just off the kitchen for your convenience. The homes doorways are wide enough for wheelchairs. This home is totally updated with Sterling Oak waterproofed vinyl flooring throughout. Newer dishwasher. New hot water tank & water softener from Grogg's. A French drain has been installed to enhance drainage and the vinyl divider fence from Lowe offers both privacy and curb appeal. Also new screened and glass storm doors. If you're expecting perfection this home is for you. Bedrooms both have bathrooms with large walk-in closets. Out back enjoy the patio for entertaining. There also is a 2-car attached garage, just pull in and walk right into this beauty. Home is centrally located close to everything. Don't miss out, priced to sell there's nothing on the market this nice in this price range.
Contact an agent
Home facts
- Year built:2018
- Listing ID #:5151765
- Added:65 day(s) ago
- Updated:November 01, 2025 at 07:14 AM
Rooms and interior
- Bedrooms:2
- Total bathrooms:2
- Full bathrooms:2
- Living area:952 sq. ft.
Heating and cooling
- Cooling:Central Air
- Heating:Forced Air, Gas
Structure and exterior
- Roof:Shingle
- Year built:2018
- Building area:952 sq. ft.
- Lot area:0.08 Acres
Utilities
- Water:Public
- Sewer:Public Sewer
Finances and disclosures
- Price:$245,000
- Price per sq. ft.:$257.35
- Tax amount:$3,453 (2024)
New listings near 416A Elm Street
 $599,000Pending4 beds 5 baths4,073 sq. ft.
$599,000Pending4 beds 5 baths4,073 sq. ft.105 Darbywood Lane, Belpre, OH 45714
MLS# 5167413Listed by: EXP REALTY, LLC.- New
 $259,000Active4 beds 2 baths2,332 sq. ft.
$259,000Active4 beds 2 baths2,332 sq. ft.905 Ridgewood Boulevard, Belpre, OH 45714
MLS# 5166219Listed by: LEGACY REAL ESTATE PROFESSIONALS  $75,000Pending3 beds 2 baths1,184 sq. ft.
$75,000Pending3 beds 2 baths1,184 sq. ft.655 Ridgewood Boulevard, Belpre, OH 45714
MLS# 5164627Listed by: BERKSHIRE HATHAWAY HOMESERVICES PROFESSIONAL REALTY $2,500,000Active34 beds 34 baths
$2,500,000Active34 beds 34 baths2811 Washington Boulevard, Belpre, OH 45714
MLS# 5162276Listed by: LEGACY REAL ESTATE PROFESSIONALS- Open Sun, 2 to 4pm
 $474,999Active5 beds 5 baths4,787 sq. ft.
$474,999Active5 beds 5 baths4,787 sq. ft.155 Ridgewood Boulevard, Belpre, OH 45714
MLS# 5161902Listed by: UNITED COMMUNITY REALTY, LLC  $250,000Active3 beds 2 baths1,456 sq. ft.
$250,000Active3 beds 2 baths1,456 sq. ft.190 Maze Road, Belpre, OH 45714
MLS# 5161536Listed by: BERKSHIRE HATHAWAY HOMESERVICES PROFESSIONAL REALTY $124,000Pending3 beds 1 baths925 sq. ft.
$124,000Pending3 beds 1 baths925 sq. ft.492 Beach Drive, Belpre, OH 45714
MLS# 5160226Listed by: KELLER WILLIAMS CAPITAL PARTNERS REALTY, LLC $328,000Active4 beds 3 baths2,340 sq. ft.
$328,000Active4 beds 3 baths2,340 sq. ft.21 Cherry Hill Drive, Belpre, OH 45714
MLS# 5156639Listed by: MID-OHIO VALLEY ANCHOR REALTY, LLC. $165,000Pending3 beds 2 baths
$165,000Pending3 beds 2 baths806 Barclay Street, Belpre, OH 45714
MLS# 5159319Listed by: BERKSHIRE HATHAWAY HOMESERVICES PROFESSIONAL REALTY- Open Sun, 1 to 3pm
 $157,500Active3 beds 2 baths1,550 sq. ft.
$157,500Active3 beds 2 baths1,550 sq. ft.209 Elm Street, Belpre, OH 45714
MLS# 5148932Listed by: COLDWELL BANKER SELECT PROPERTIES
