7721 W Parkside Drive, Boardman, OH 44512
Local realty services provided by:Better Homes and Gardens Real Estate Central
Upcoming open houses
- Mon, Sep 0806:00 pm - 07:30 pm
Listed by:lauren falasca
Office:keller williams chervenic realty
MLS#:5154732
Source:OH_NORMLS
Price summary
- Price:$419,900
- Price per sq. ft.:$116.38
About this home
Welcome to 7721 W Parkside Drive in Boardman, a stunning 4-bedroom, 4-bath home offering over 3,600 sq ft of living space. A wide front porch sets the stage and invites you inside. From the foyer, you’ll find a spacious living room that flows into a bright dining room filled with natural light—perfect for hosting holidays or casual dinners alike. The updated kitchen is the heart of the home, featuring granite countertops, new appliances, and plenty of space for both cooking and gathering, while the cozy family room just beyond is anchored by wood beams, built-ins, and a brick fireplace that instantly feels warm and welcoming. From here, step into the impressive four-seasons room with its own built-in bar—an entertainer’s dream—where sliding doors lead directly to the backyard oasis. Outside, a large in-ground pool becomes the centerpiece, surrounded by patio space for lounging, dining, and summer fun. Upstairs, the oversized primary suite offers a true retreat with two large closets, a versatile bonus room that could be used as a private office or converted into a third closet, and a spacious ensuite bathroom. A second bedroom also includes its own ensuite bath, while two additional bedrooms share a well-appointed full hall bath, providing plenty of room for family and guests. The lower level adds even more living space with a partially finished recreation room that’s ideal for movie nights, a game room, or fitness area, along with a laundry space featuring a new washer and dryer. With updates including a newer roof, new carpet throughout, fresh finishes, and modern touches, this home blends style, comfort, and function in one.
From the moment you step onto the front porch to the time you relax poolside in your private backyard, 7721 W Parkside Drive offers a lifestyle designed for both everyday living and memorable entertaining. This is truly a must-see home in one of Boardman’s most desirable neighborhoods.
Contact an agent
Home facts
- Year built:1970
- Listing ID #:5154732
- Added:1 day(s) ago
- Updated:September 08, 2025 at 08:40 PM
Rooms and interior
- Bedrooms:4
- Total bathrooms:4
- Full bathrooms:3
- Half bathrooms:1
- Living area:3,608 sq. ft.
Heating and cooling
- Cooling:Central Air
- Heating:Forced Air, Gas
Structure and exterior
- Roof:Asphalt, Fiberglass
- Year built:1970
- Building area:3,608 sq. ft.
- Lot area:0.41 Acres
Utilities
- Water:Public
- Sewer:Public Sewer
Finances and disclosures
- Price:$419,900
- Price per sq. ft.:$116.38
- Tax amount:$5,313 (2024)
New listings near 7721 W Parkside Drive
- New
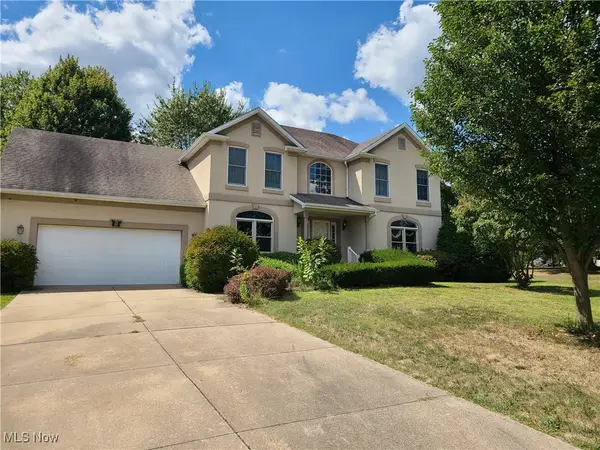 $335,000Active4 beds 4 baths4,228 sq. ft.
$335,000Active4 beds 4 baths4,228 sq. ft.5981 Sharon Drive, Youngstown, OH 44512
MLS# 5155040Listed by: TANNER REAL ESTATE CO. - Open Sat, 1 to 3pmNew
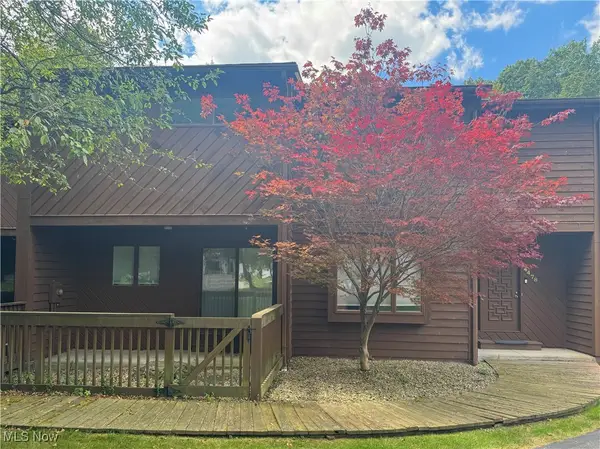 $279,900Active2 beds 2 baths2,300 sq. ft.
$279,900Active2 beds 2 baths2,300 sq. ft.4478 Devonshire Drive, Boardman, OH 44512
MLS# 5154905Listed by: ALTOBELLI REAL ESTATE - New
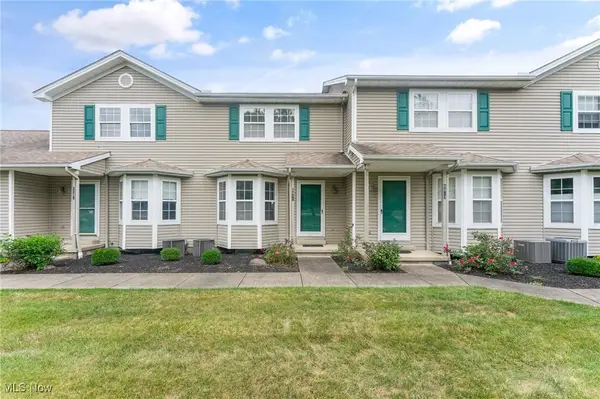 $209,000Active2 beds 2 baths1,550 sq. ft.
$209,000Active2 beds 2 baths1,550 sq. ft.6911 Tippecanoe Road, Canfield, OH 44406
MLS# 5154809Listed by: BERKSHIRE HATHAWAY HOMESERVICES STOUFFER REALTY - New
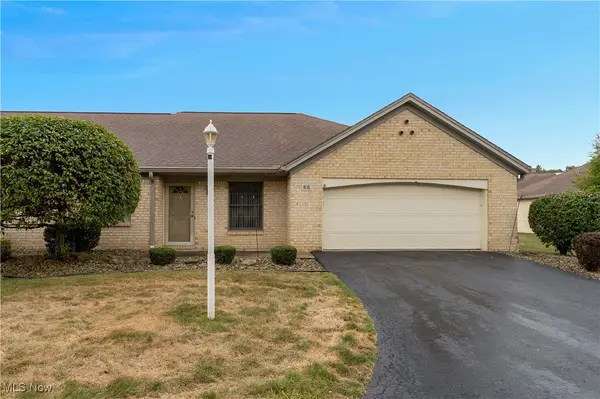 $196,900Active2 beds 2 baths1,548 sq. ft.
$196,900Active2 beds 2 baths1,548 sq. ft.820 Southwestern Run #55, Poland, OH 44514
MLS# 5150654Listed by: NEXTHOME GO30 REALTY - New
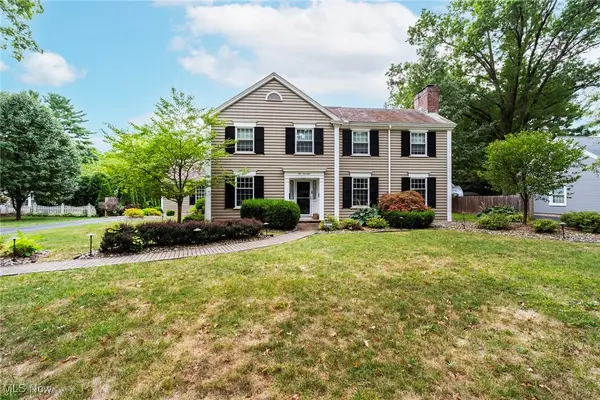 $419,000Active5 beds 4 baths3,852 sq. ft.
$419,000Active5 beds 4 baths3,852 sq. ft.117 Overhill Road, Youngstown, OH 44512
MLS# 5153068Listed by: CENTURY 21 LAKESIDE REALTY 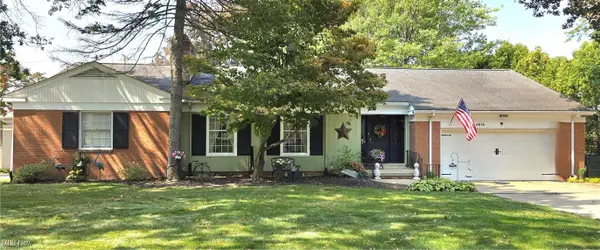 $269,900Pending3 beds 3 baths2,574 sq. ft.
$269,900Pending3 beds 3 baths2,574 sq. ft.4036 Stratford Road, Youngstown, OH 44512
MLS# 5154200Listed by: CENTURY 21 LAKESIDE REALTY- New
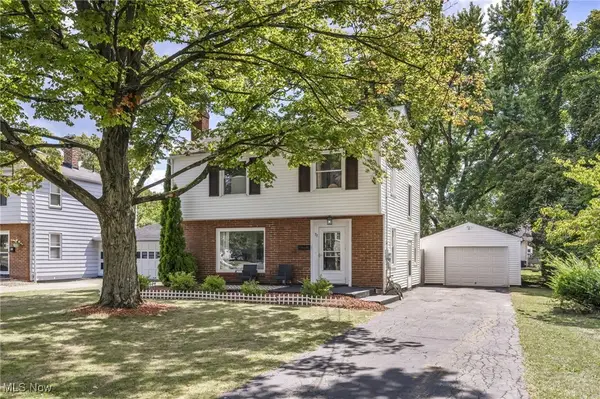 $170,000Active3 beds 1 baths1,331 sq. ft.
$170,000Active3 beds 1 baths1,331 sq. ft.77 Melrose Avenue, Boardman, OH 44512
MLS# 5152584Listed by: ENGEL & VLKERS DISTINCT - New
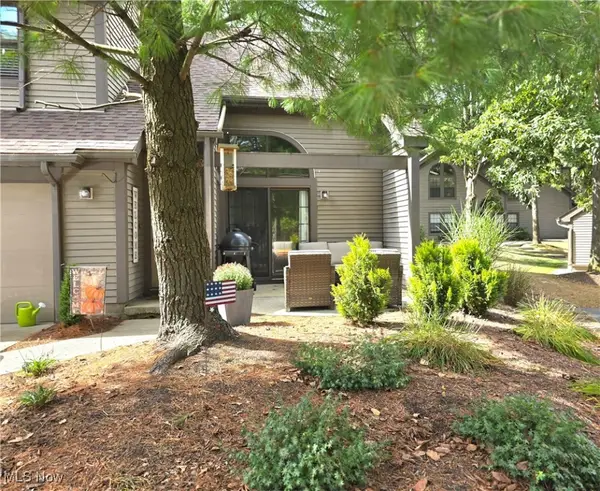 $229,900Active2 beds 3 baths1,380 sq. ft.
$229,900Active2 beds 3 baths1,380 sq. ft.1243 Red Tail Hawk Court #3, Youngstown, OH 44512
MLS# 5153248Listed by: CENTURY 21 LAKESIDE REALTY - New
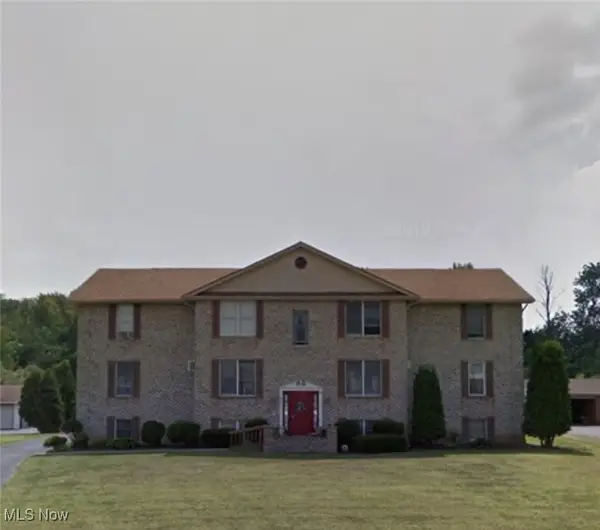 $95,000Active2 beds 1 baths1,006 sq. ft.
$95,000Active2 beds 1 baths1,006 sq. ft.918 Pearson Circle #4, Boardman, OH 44512
MLS# 5154050Listed by: RE/MAX INFINITY
