4478 Devonshire Drive, Boardman, OH 44512
Local realty services provided by:Better Homes and Gardens Real Estate Central
4478 Devonshire Drive,Boardman, OH 44512
$280,000
- 3 Beds
- 2 Baths
- - sq. ft.
- Condominium
- Sold
Listed by:jennifer l d'allessandro
Office:altobelli real estate
MLS#:5154905
Source:OH_NORMLS
Sorry, we are unable to map this address
Price summary
- Price:$280,000
- Monthly HOA dues:$350
About this home
This is a rare opportunity to own a completely updated, open-concept condo nestled in a fantastic neighborhood overlooking Lake Newport and Mill Creek Park. With over 2,300 square feet of beautiful space, there is plenty of room for living and entertaining in style. This unit features two master suites - one conveniently located on the first floor and one on the second. Both include large bathrooms with a soaking tub, a walk-in shower, and a double vanity. Nice walk-in closets, too! The eat-in kitchen is tastefully updated and includes all appliances. The deck is the perfect spot to enjoy summer and fall nights. Other highlights include a first-floor laundry room, a finished basement, a security system, and a two-car attached garage. This condo has it all and the location is key - close to Route 224 and in the Boardman school district. Don't wait! Schedule a tour before it's gone.
Contact an agent
Home facts
- Year built:1979
- Listing ID #:5154905
- Added:53 day(s) ago
- Updated:November 01, 2025 at 06:30 AM
Rooms and interior
- Bedrooms:3
- Total bathrooms:2
- Full bathrooms:2
Heating and cooling
- Cooling:Central Air
- Heating:Gas
Structure and exterior
- Roof:Asphalt, Fiberglass
- Year built:1979
Utilities
- Water:Public
- Sewer:Public Sewer
Finances and disclosures
- Price:$280,000
- Tax amount:$2,582 (2024)
New listings near 4478 Devonshire Drive
- Open Sun, 2:30 to 4pmNew
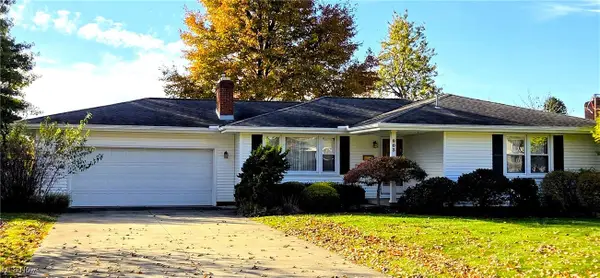 $214,900Active3 beds 2 baths1,320 sq. ft.
$214,900Active3 beds 2 baths1,320 sq. ft.803 Terraview Drive, Boardman, OH 44512
MLS# 5164530Listed by: COCCA REAL ESTATE II - New
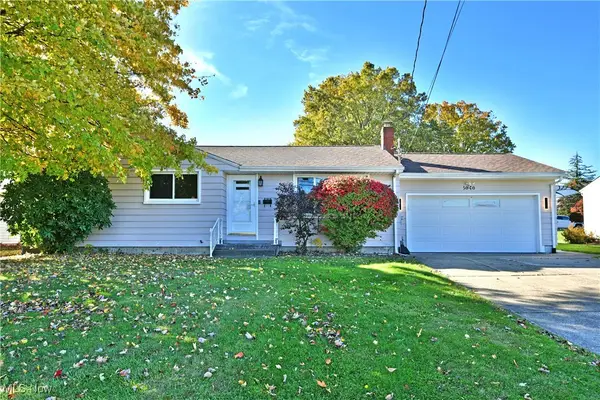 $189,900Active4 beds 2 baths2,164 sq. ft.
$189,900Active4 beds 2 baths2,164 sq. ft.5040 Sheridan Road, Youngstown, OH 44514
MLS# 5168446Listed by: BROKERS REALTY GROUP - Open Sat, 1 to 2:30pmNew
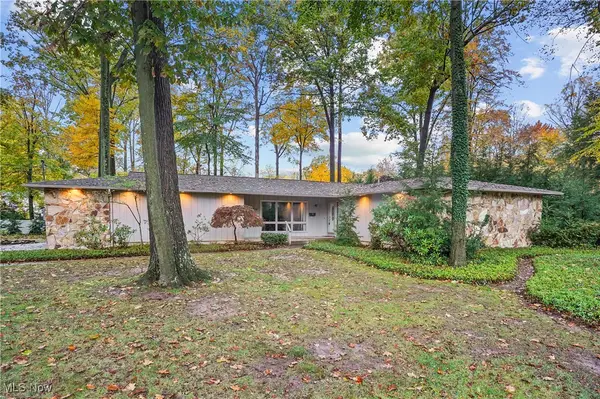 $350,000Active3 beds 3 baths3,251 sq. ft.
$350,000Active3 beds 3 baths3,251 sq. ft.7354 Yellow Creek Drive, Youngstown, OH 44514
MLS# 5168480Listed by: KELLER WILLIAMS CHERVENIC RLTY - New
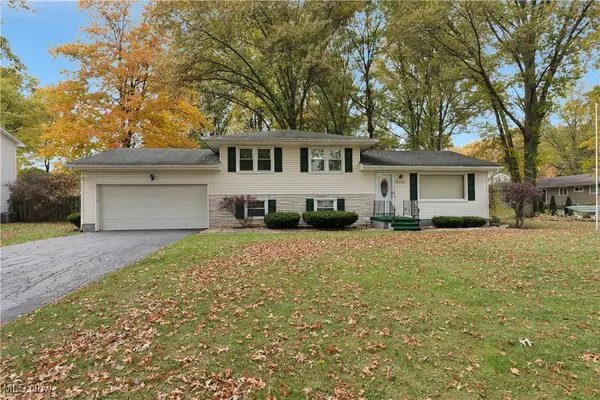 $259,900Active3 beds 3 baths1,768 sq. ft.
$259,900Active3 beds 3 baths1,768 sq. ft.6768 Colleen Drive, Youngstown, OH 44512
MLS# 5168025Listed by: NEXTHOME GO30 REALTY - New
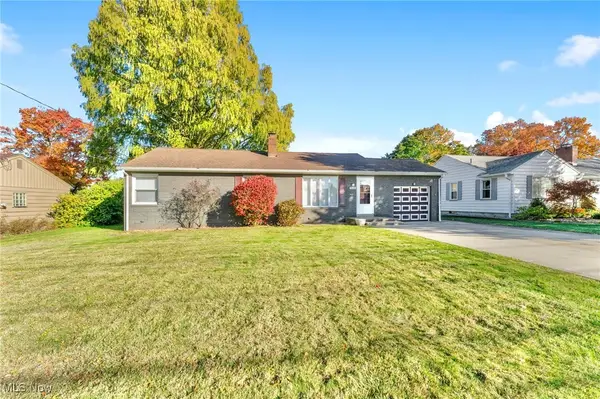 $167,000Active3 beds 1 baths1,158 sq. ft.
$167,000Active3 beds 1 baths1,158 sq. ft.4003 Shelby Road, Boardman, OH 44511
MLS# 5168507Listed by: CENTURY 21 LAKESIDE REALTY - New
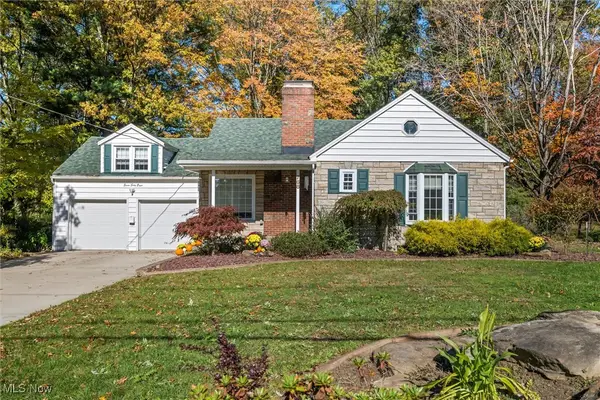 $310,000Active4 beds 3 baths2,468 sq. ft.
$310,000Active4 beds 3 baths2,468 sq. ft.768 Crestview Drive, Boardman, OH 44512
MLS# 5168167Listed by: KELLER WILLIAMS CHERVENIC RLTY - Open Sun, 1 to 2:30pmNew
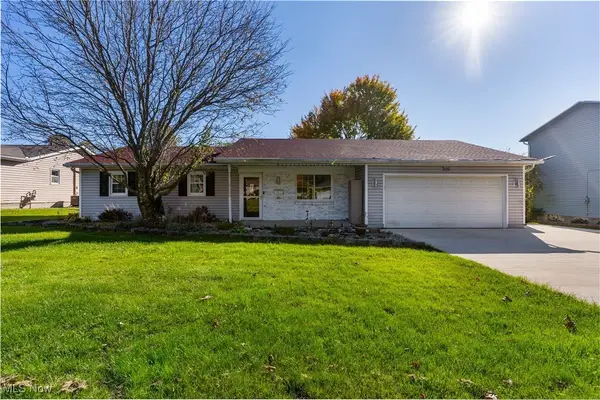 $262,000Active4 beds 2 baths2,406 sq. ft.
$262,000Active4 beds 2 baths2,406 sq. ft.767 Indianola Road, Boardman, OH 44512
MLS# 5168427Listed by: KELLER WILLIAMS CHERVENIC RLTY - New
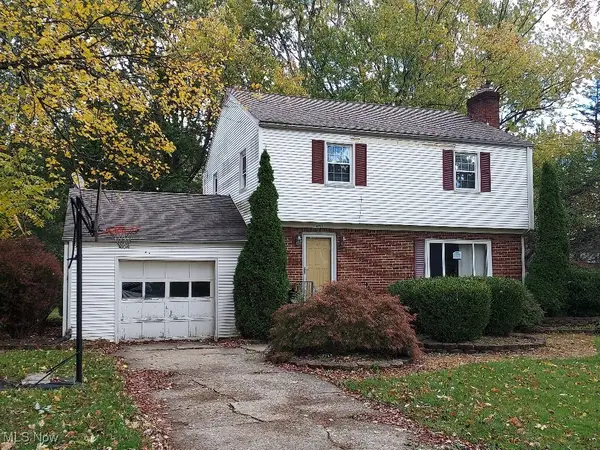 $107,000Active3 beds 2 baths1,484 sq. ft.
$107,000Active3 beds 2 baths1,484 sq. ft.4715 Euclid Boulevard, Boardman, OH 44512
MLS# 5168516Listed by: KLACIK REAL ESTATE - New
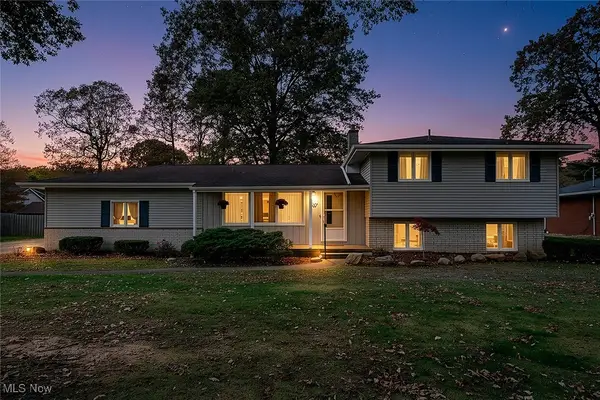 $365,000Active4 beds 2 baths2,568 sq. ft.
$365,000Active4 beds 2 baths2,568 sq. ft.7692 W Parkside Drive, Boardman, OH 44512
MLS# 5167977Listed by: KELLY WARREN AND ASSOCIATES RE SOLUTIONS - New
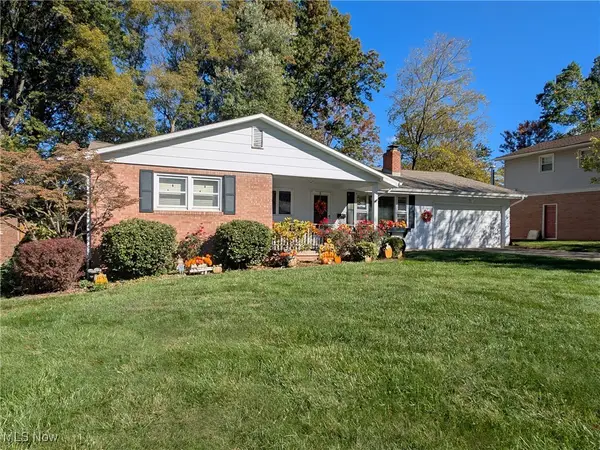 $299,950Active4 beds 2 baths3,308 sq. ft.
$299,950Active4 beds 2 baths3,308 sq. ft.732 Forest Ridge Drive, Youngstown, OH 44512
MLS# 5167953Listed by: EXP REALTY, LLC.
